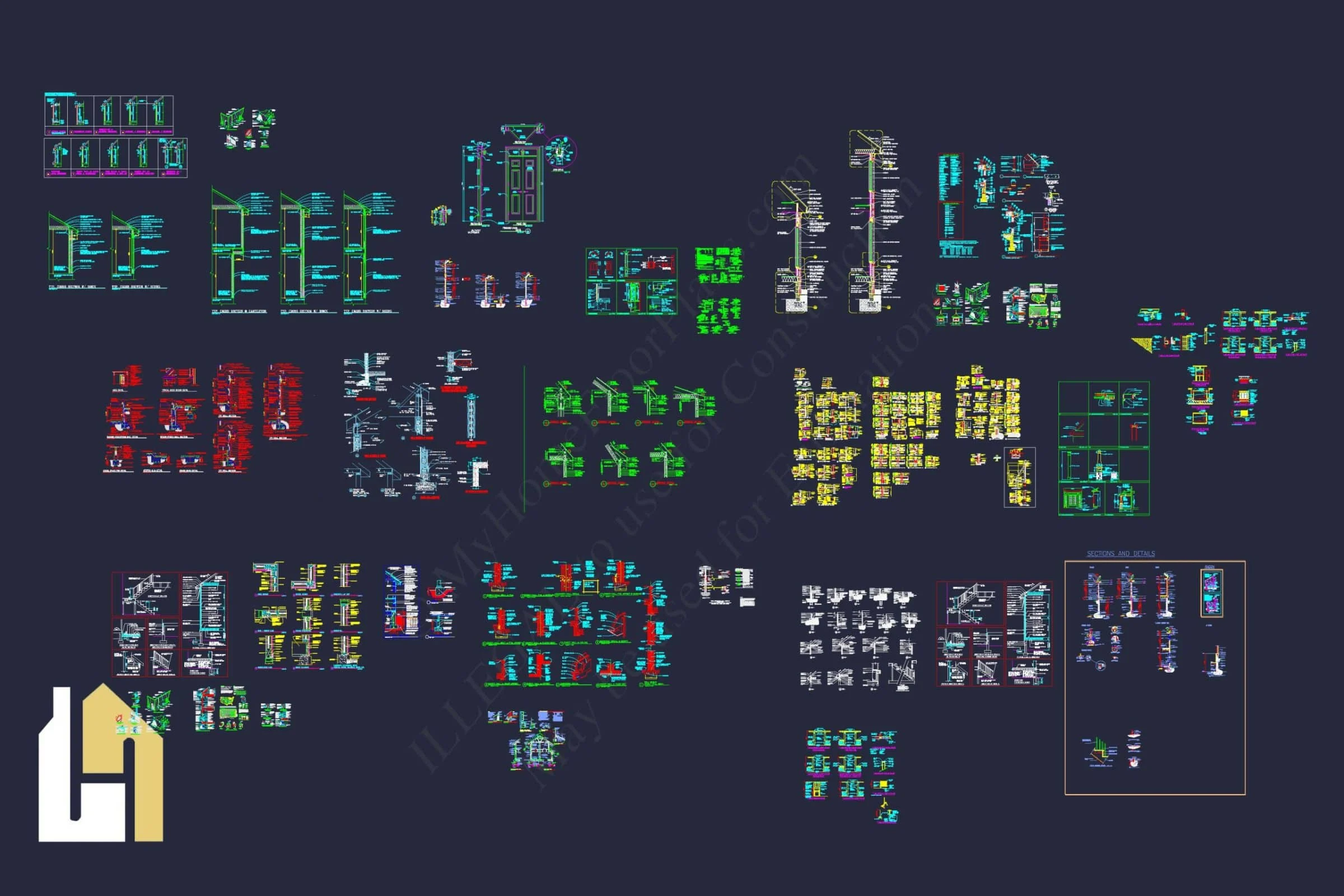Free Architectural AutoCAD Blocks – Ready-to-Use CAD Resources
Download 1000’s of Free AutoCAD Blocks for Architects, Builders, and Designers
Search Plans
Contact Us
Quick CAD Links (dwg.)
What Are Architectural CAD Blocks?
Architectural CAD blocks are reusable 2D or 3D symbols commonly used in architectural drafting. They represent real-world objects like furniture, windows, doors, and fixtures—saving time and ensuring consistency in every floor plan or technical drawing.
Instead of redrawing the same element over and over, architects and designers can use these blocks as drag-and-drop components in software like AutoCAD or any DWG-compatible program. The result? Faster workflows, higher accuracy, and professional presentation every time.
At MyHomeFloorPlans.com, we offer a robust collection of free, high-quality architectural CAD blocks for both residential and commercial use. Our downloadable library includes:
- Furniture layouts (beds, sofas, tables, desks)
- Kitchen and bathroom fixtures
- Doors, windows, and stairs
- Landscape elements and site details
- Symbols for electrical, plumbing, and HVAC
All blocks are delivered in .DWG format—ready to use in AutoCAD and most design platforms. Best of all, they’re 100% free with no license restrictions, even for commercial projects.
Whether you’re a professional architect or a student creating your first floor plan, our CAD blocks help you design smarter, faster, and with more confidence.
Architectural Details
Architectural Notes
Bathroom
Bathroom Elevations
Brackets Corbels
Building Sections
Ceiling Trim
Chimneys
Columns
Deck-Porch
Doors
Fireplace
Furniture
Garage Doors
Hatch Patterns
Interior Elevations
Joists
Kitchen
Kitchen Elevations
Legends, Notes and Symbols
miscellaneous
Roof
Stairs-Steps-Rails
Unsorted
Vents
Architectural AutoCAD Blocks – Precision Tools for Professional Design
Architects, designers, and drafters rely on architectural AutoCAD blocks to streamline their workflows and standardize drawing elements. Whether you’re developing full residential blueprints or conceptual layouts, our premium collection of architectural AutoCAD blocks is a must-have. At My Home Floor Plans, we provide high-quality DWG blocks designed by experienced residential designers to save you time and enhance the accuracy of your designs.
What Are Architectural AutoCAD Blocks?
Architectural AutoCAD blocks are pre-drawn symbols or groups of objects that can be inserted into a CAD drawing. These reusable assets include everything from doors and windows to furniture, plumbing fixtures, electrical symbols, vehicles, and landscaping features. They are essential tools for any designer creating professional, code-compliant construction documents.
Why Use Our Architectural AutoCAD Blocks?
- Professionally Created – All blocks are drawn by experienced architectural drafters.
- Consistent Lineweights – Maintain drawing clarity and printing precision.
- Organized by Category – Quickly locate doors, windows, electrical, plumbing, and more.
- Editable in All Versions of AutoCAD – DWG files work with AutoCAD 2013+, BricsCAD, DraftSight, and others.
- Time-Saving Layout Tools – Pre-arranged groups simplify sheet setup.
What’s Included in Our CAD Block Library?
Our downloadable sets of architectural AutoCAD blocks include:
- Doors (single, double, sliding, pocket)
- Windows (casement, awning, fixed)
- Furniture (beds, sofas, desks, dining sets)
- Plumbing fixtures (toilets, tubs, showers, sinks)
- Kitchen appliances (ovens, ranges, fridges)
- Electrical symbols (switches, outlets, panels)
- Lighting (recessed, pendant, wall-mounted)
- Vehicles (cars, trucks, garage tools)
- Landscape & site elements (trees, pathways, fences)
CAD Blocks for Residential Home Design
Because we specialize in home design, our architectural AutoCAD blocks are optimized for residential floor plans, site plans, and detail sheets. You can find blocks compatible with:
- Farmhouse designs
- Craftsman homes
- Modern architecture
- Luxury custom homes
- Affordable small house plans
Compatible with Major CAD Software
Our architectural AutoCAD blocks come in DWG format and are compatible with a wide range of software, including:
- AutoCAD (2013–2025)
- BricsCAD
- DraftSight
- GstarCAD
- Revit (via DWG import)
- ArchiCAD (importable blocks)
How to Use AutoCAD Blocks Effectively
- Insert blocks into model space or layout tabs
- Explode if modification is needed
- Use block attributes for room tags or schedules
- Group common symbols by layer for clean exports
- Scale appropriately using insertion units (typically inches or mm)
Benefits of Using Our Blocks
Our architectural AutoCAD blocks help professionals:
- Standardize drafting symbols across teams
- Speed up repetitive drawing tasks
- Ensure compliance with architectural drafting standards
- Create more professional and consistent construction documents
Recommended for:
- Architectural firms and freelancers
- Interior designers and space planners
- Drafting and technical drawing students
- Residential plan developers
- Builders creating permit-ready drawing sets
Download Your CAD Blocks Today
Our blocks are available for immediate download after purchase. They come neatly categorized and zipped by drawing type, and include an index preview for easy navigation.
Helpful Links and Guides
- What’s Included in Our Plans
- Why Structural Engineering Is Included
- CADTutor – AutoCAD Learning Resource
Design Faster. Draft Smarter.
Whether you’re designing from scratch or refining a pre-built plan, our architectural AutoCAD blocks help you draft with speed, precision, and consistency. Each DWG file is ready to drop into your workspace and accelerate your workflow from concept to construction.
Download Architectural AutoCAD Blocks Now →
Frequently Asked Questions
What are architectural AutoCAD blocks?
They are reusable, pre-drawn CAD elements such as doors, windows, furniture, and fixtures used in architectural drafting.
Image: {featured_image}
URL: https://myhomefloorplans.com/architectural-autocad-blocks/
Are your CAD blocks editable?
Yes. All our architectural AutoCAD blocks are in DWG format and fully editable in AutoCAD and compatible software.
Image: {featured_image}
URL: https://myhomefloorplans.com/architectural-autocad-blocks/
Can I use these blocks for commercial projects?
Absolutely. Each purchase includes a license for use in unlimited personal or commercial drawing sets.
Image: {featured_image}
URL: https://myhomefloorplans.com/architectural-autocad-blocks/
Do you include furniture and plumbing blocks?
Yes. Our collection includes beds, sofas, toilets, tubs, kitchen appliances, and more.
Image: {featured_image}
URL: https://myhomefloorplans.com/architectural-autocad-blocks/
What format are your blocks in?
We provide blocks in DWG format compatible with AutoCAD 2013+, DraftSight, BricsCAD, and other major CAD platforms.
Image: {featured_image}
URL: https://myhomefloorplans.com/architectural-autocad-blocks/




























