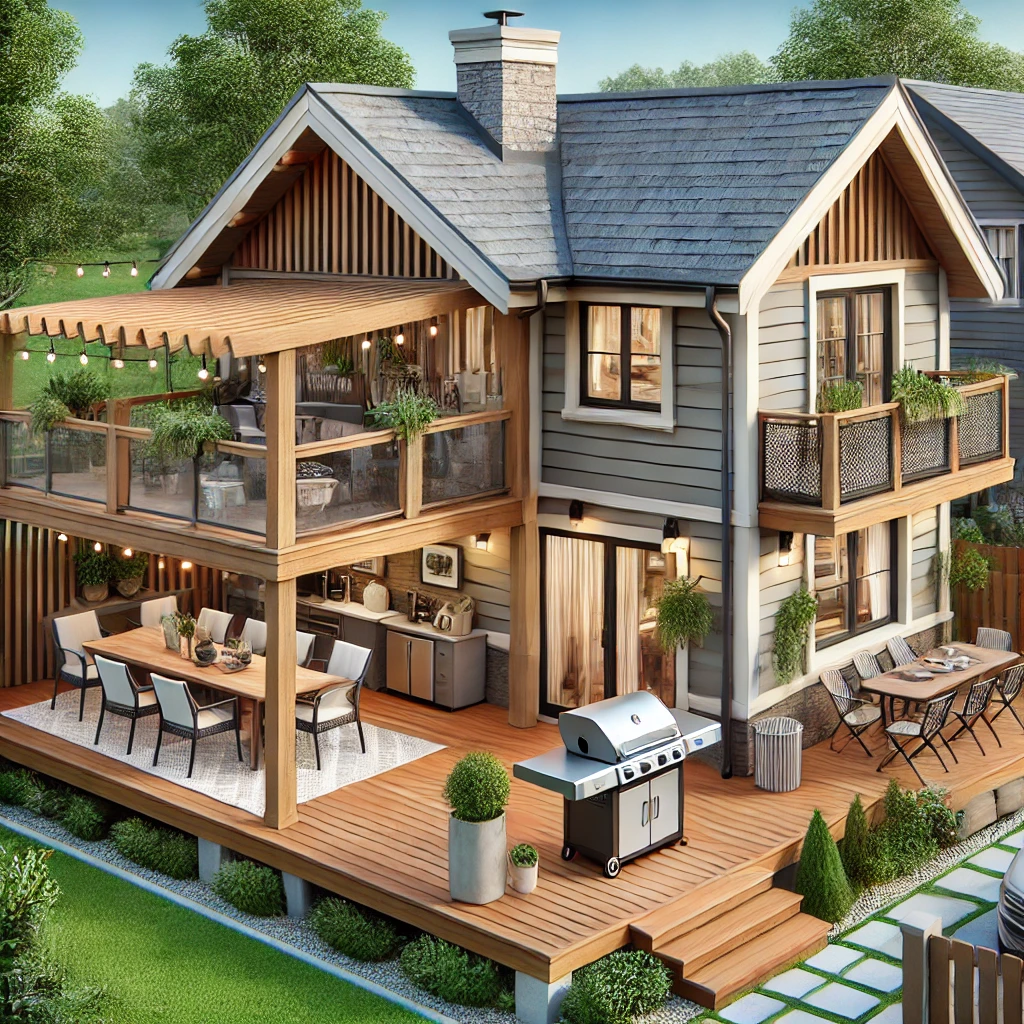House Plans with Outdoor Kitchen – Discover 1000’s of Designs for Effortless Entertaining
The Advantages of Choosing a House Plan with a Built-In Outdoor Kitchen
Find Your Dream house

At My Home Floor Plans, we offer 1000’s of modern house plans that include beautifully integrated outdoor kitchens, covered patios, grilling decks, and more. Our blueprints include CAD files, PDF sets, structural engineering, and an unlimited-build license—making our plans a standout in value and quality.
Why Choose House Plans with Outdoor Kitchen?
- Year-Round Entertainment: Cook and entertain outdoors without missing out on the party.
- Increased Property Value: Homes with outdoor kitchens appeal to buyers seeking upscale amenities.
- Functional Space Expansion: Add usable square footage to your living area without major indoor remodeling.
- Energy Efficiency: Keep indoor spaces cooler by transferring cooking heat outdoors during summer.
- Luxury Lifestyle Appeal: Enjoy al fresco dining with all the comforts of a fully equipped kitchen.
Top Features in Outdoor Kitchen Floor Plans
Our curated collection of house plans with outdoor kitchen areas often include:
- Grill deck or built-in gas grill area
- Countertop space with prep sink
- Pizza oven or smoker station
- Outdoor refrigerator and beverage cooler
- Bar seating or dining counter
- Overhead shelter with a covered deck or porch
- Fireplace or fire pit nearby
- Access to indoor kitchen or mudroom
Popular Styles Featuring Outdoor Kitchens
We offer diverse architectural styles that seamlessly include outdoor kitchens. Explore these favorites:
Similar Outdoor Living Collections
Looking for more designs that embrace outdoor living? Check out these collections that pair perfectly with house plans with outdoor kitchen spaces:
- House Plans with Grill Deck
- House Plans with Covered Rear Porch
- House Plans with Patios
- House Plans with Outdoor Fireplaces
- House Plans with Lanai
What Makes Our House Plans Different?
Every house plan with outdoor kitchen from My Home Floor Plans includes:
- Full CAD and PDF files included with purchase
- Unlimited-build license—no extra charges for building again
- Structural engineering included at no added cost
- Free foundation changes: slab, crawlspace, or basement
- Transparent previews: view all plan sheets before buying
- Supportive modification services for customizing your plan
Design Tips for Outdoor Kitchens
- Ventilation Matters: Ensure proper air circulation, especially if enclosed under a porch roof.
- Strategic Placement: Position near the indoor kitchen for seamless workflow.
- Durable Materials: Use weather-resistant finishes like stainless steel, tile, and stone.
- Smart Lighting: Incorporate overhead and task lighting for nighttime use.
- Utilities: Plan for water, gas, and electrical lines during initial construction.
Explore Real Outdoor Kitchen Designs
Browse our catalog to view house plans with outdoor kitchen features that are already built, including:
- 3-bedroom ranch homes with covered grill decks
- 2-story Craftsman homes with fireplace patios and built-in cooking stations
- Luxury villas with lanai, wet bar, and gourmet outdoor setup
- Modern farmhouse layouts with adjacent poolside dining zones
Best Lot Types for Outdoor Kitchens
Outdoor kitchens thrive in a variety of locations. Ideal lot types include:
- Wide lots – to accommodate side patios and wrap-around porches
- Corner lots – ideal for privacy and separate entertaining zones
- Sloped lots – perfect for tiered decks with elevated grilling areas
- Backyard-focused lots – great for sunset views and quiet relaxation
Popular Additions to Outdoor Kitchen Plans
Want more than just a grill and sink? Many of our plans also feature:
- Hot tub or plunge pool
- Courtyard garden or fountain feature
- Outdoor dining pavilion or pergola
- TV and media wall with weatherproof enclosure
- Retractable awnings or motorized screens
How to Get Started
Ready to turn your dream of an outdoor culinary oasis into reality? Start by browsing our Covered and Outdoor Living Spaces collection or use our advanced search tool to filter by outdoor kitchen features, square footage, and more.
Need expert advice? Contact our support team or check our Houzz guide to outdoor kitchen ideas for extra design inspiration.
Final Thoughts
House plans with outdoor kitchen setups offer more than just a space to grill—they redefine how we interact with our outdoor areas. With the right plan, your backyard becomes an extension of your lifestyle: functional, inviting, and endlessly enjoyable. From cozy patios to sprawling luxury kitchens with all the bells and whistles, My Home Floor Plans has the perfect layout for your next build.
Explore 1000’s of designs today and create your own al fresco paradise!
Frequently Asked Questions About House Plans with Outdoor Kitchen
What is included in a house plan with an outdoor kitchen?
Plans often include built-in grills, counters, sinks, and sometimes refrigeration or bar seating—designed for outdoor cooking and entertaining.
Can I customize the outdoor kitchen layout?
Yes. All of our plans come with editable CAD files, and modification services are available to tailor the layout to your needs.
Are outdoor kitchens included in small house plans?
Absolutely. Even small homes can feature a compact yet functional outdoor kitchen or grilling station.
Do your plans support gas, water, and electrical lines?
Yes. Our plans include suggested utility layouts for outdoor kitchens and can be adjusted for your local code.
Do I need a permit to build an outdoor kitchen?
In most cases, yes. Always consult your local building authority before construction begins.
Ready to build your perfect house with outdoor kitchen? Start your plan search now or contact us for a custom recommendation!


