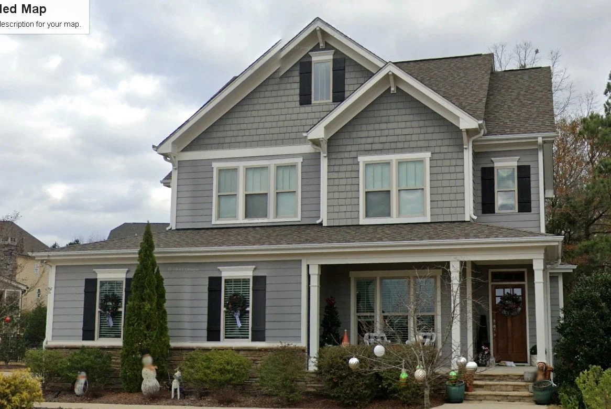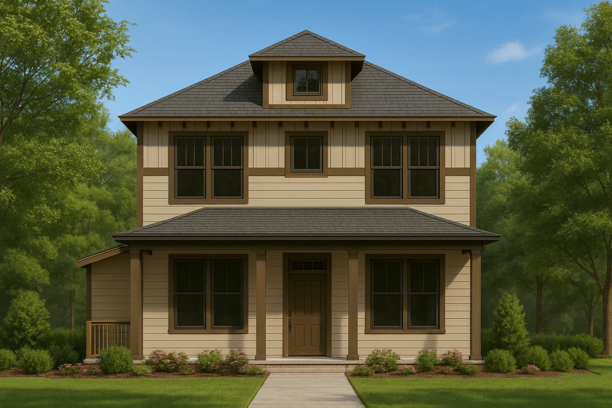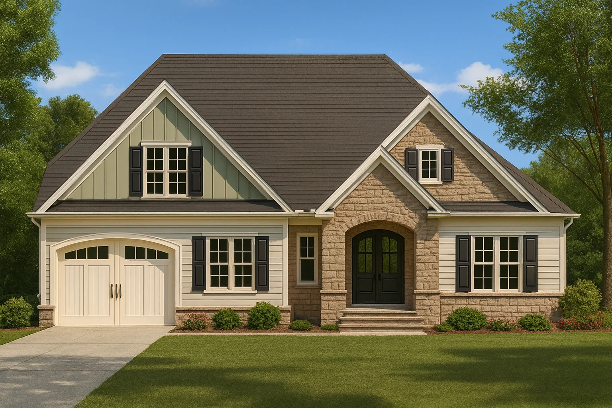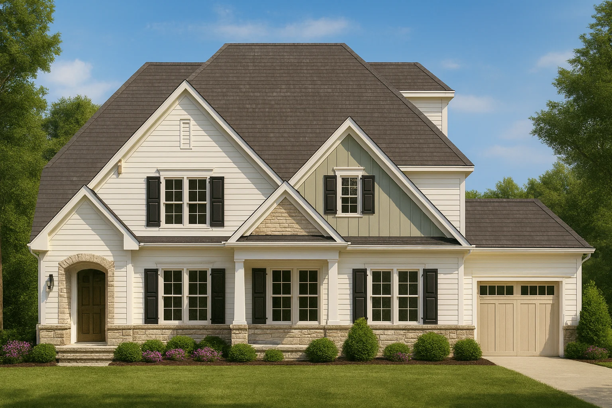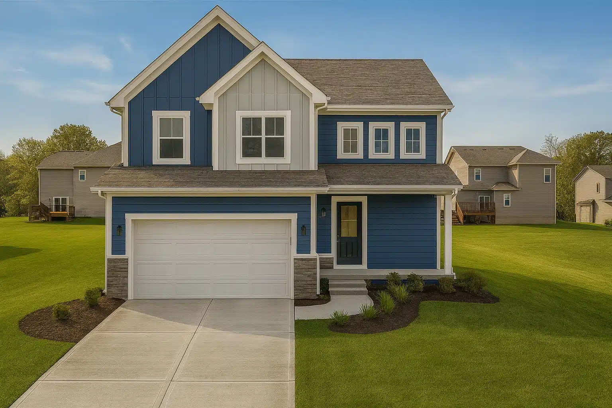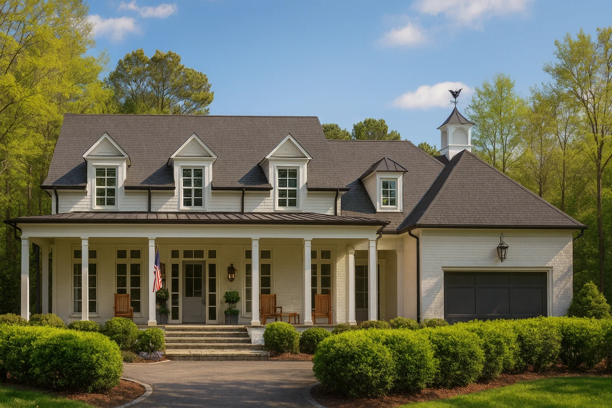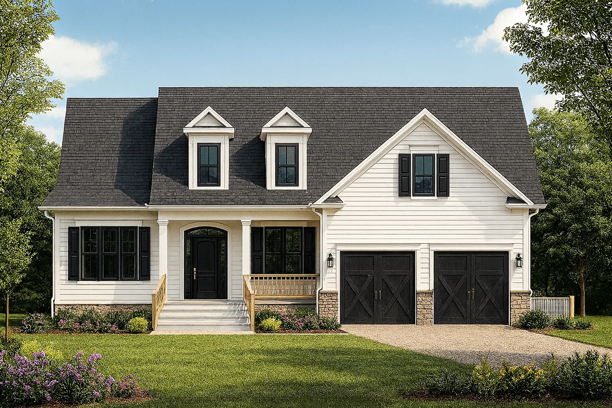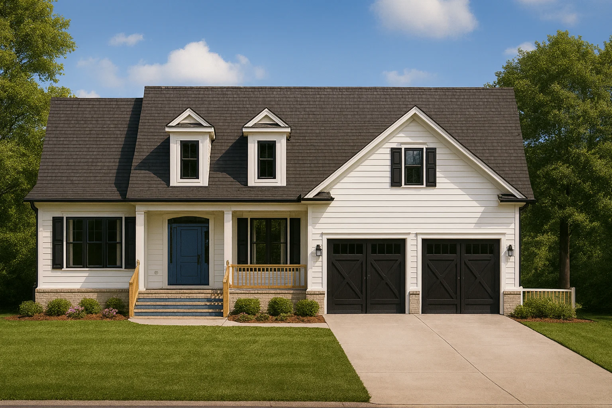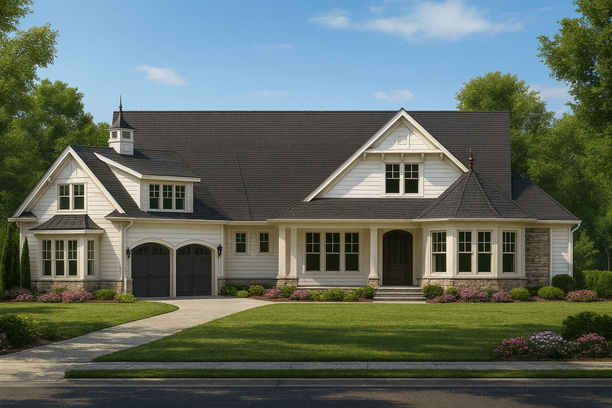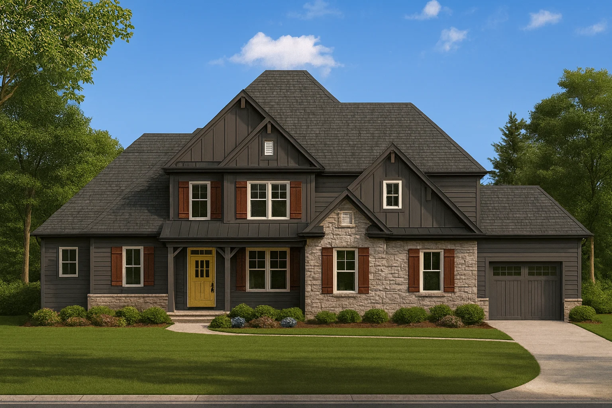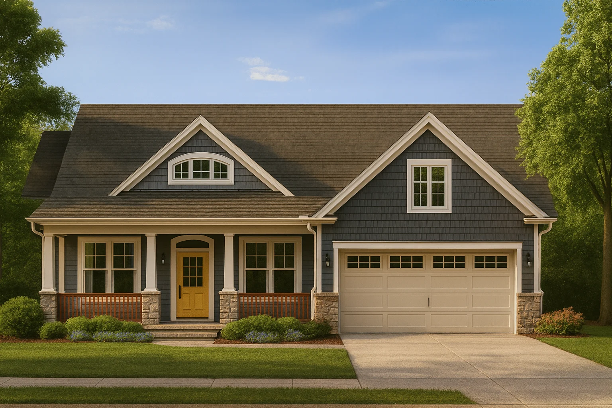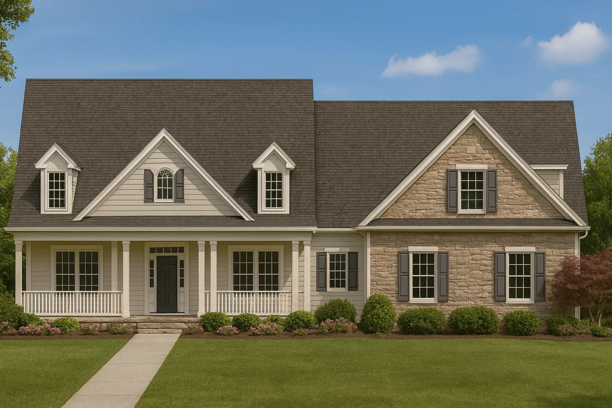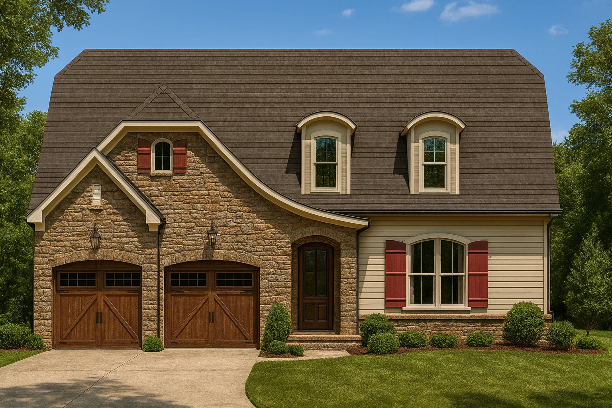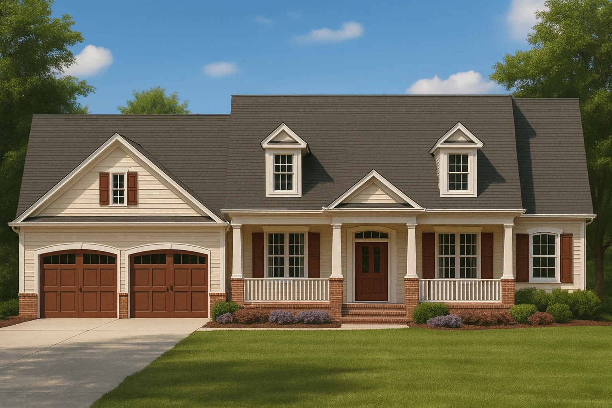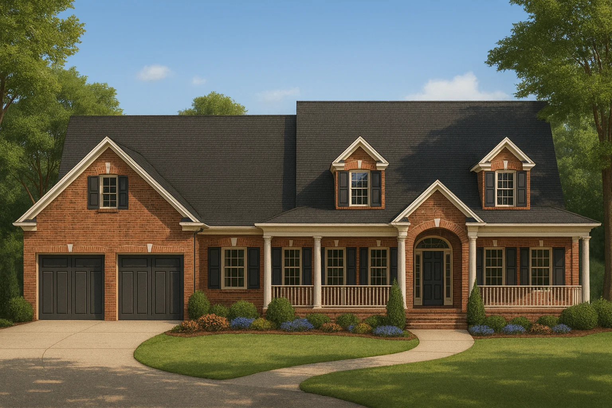Explore 1000’s of House Plans with Jack and Jill Bathroom Access
What Is a Jack and Jill Bathroom and Why Choose One?
Find Your Dream house
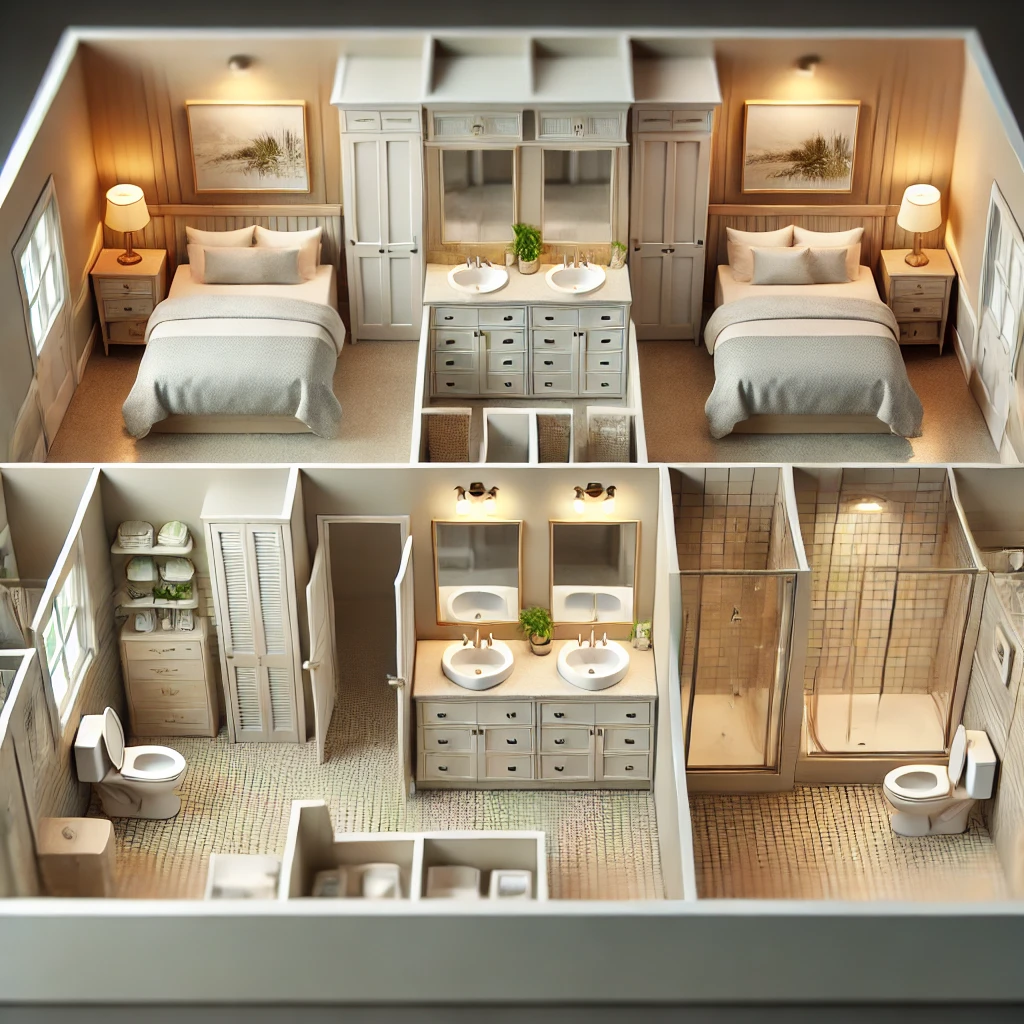
Jack and Jill bathrooms—positioned between two bedrooms—are connected by dual entryways. This layout enhances privacy, supports morning routines for siblings or guests, and optimizes square footage in your floor plan. From cozy cottages to sprawling luxury estates, integrating this layout is a smart move that adds both value and daily convenience to your house design.
What Is a Jack and Jill Bathroom?
A Jack and Jill bathroom is a shared bathroom situated between two bedrooms, with private entries from each. These bathrooms often include dual vanities, separate toilet enclosures, and a bathtub or walk-in shower. Designed to accommodate two users simultaneously without sacrificing privacy, Jack and Jill bathrooms are ideal for:
- Siblings sharing a bedroom wing
- Guest suites on opposite sides
- Efficient multigenerational living
By integrating this layout into your bed and bath feature set, you create a space that feels private, yet shared, which is particularly beneficial in households with children or frequent guests.
Benefits of House Plans with Jack and Jill Bathroom
There are many advantages to including a Jack and Jill bath in your home plan. These include:
- Increased Privacy: Each bedroom has direct access, and many designs include locking mechanisms on both doors.
- Efficient Use of Space: Shared plumbing reduces construction costs while maximizing livability.
- Perfect for Siblings: Kids can share the bathroom without fighting over space or privacy.
- Ideal for Guests: A private entry from each guest room gives the feel of an ensuite bath.
- Improved Resale Value: Smart shared features like these are highly attractive to future buyers.
Popular House Styles Featuring Jack and Jill Bathrooms
Jack and Jill baths appear across a wide variety of architectural styles. You’ll find them in:
- Modern Farmhouse Plans – Charming, family-oriented layouts with cozy features
- Ranch House Plans – Single-level convenience with split-bedroom designs
- Craftsman House Plans – Stylish detailing with practical shared spaces
- Two Owner Suite Homes – Accommodate all generations with comfort
- Traditional Designs – Timeless layouts that blend comfort and formality
Best Room Pairings for a Jack and Jill Layout
Here are some strategic bedroom arrangements that benefit from Jack and Jill access:
- Two children’s bedrooms: Create equality between siblings
- Guest room and home office: When the office doubles as a guest space
- Owner’s suite and nursery: Perfect for growing families
- In-law suite and spare room: Provide privacy without hallway traffic
Jack and Jill Bathrooms vs. Ensuite Bathrooms
While an ensuite bath connects to a single bedroom, a Jack and Jill bath connects two. Both are private, but Jack and Jill setups offer more efficiency and flexibility, especially in homes under 3,000 square feet. Learn more in our article on Architectural Digest’s take on Jack and Jill bathrooms.
Customizing Jack and Jill Bathrooms in Your House Plan
When customizing your floor plan with us, you can adjust:
- Door Placement: Change locations for optimal flow
- Bathroom Size: Make it larger or add a private toilet enclosure
- Fixtures: Upgrade to double sinks or luxury showers
- Privacy Layouts: Add hallway separation for more discretion
Modifications are always affordable or even free at MyHomeFloorPlans.com.
Explore Related House Plan Features
Looking to combine a Jack and Jill bathroom with other must-have spaces? Browse related collections:
- House Plans with First Floor Bedrooms
- House Plans with Walk-In Closets
- House Plans with Bonus Room
- House Plans with Upstairs Laundry
Why Choose MyHomeFloorPlans.com?
Unlike other providers, we offer:
- CAD & PDF files included with every plan
- Unlimited-build license – build as many times as you want
- Free structural engineering – no hidden fees
- Free foundation modifications
- All designs are post-2008 and built-tested
- Up to 50% lower modification costs than competitors
Final Thoughts
If you’re seeking a functional, family-smart bathroom layout that adds long-term value and comfort, choosing house plans with Jack and Jill bathroom is a no-brainer. With thoughtful placement and flexible configurations, these bathrooms transform your daily routine into a more private, pleasant experience—without blowing your budget.
Browse our Jack and Jill Bathroom House Plan Collection now and take the first step toward a more livable home today.
Ready to Start?
Explore 1000’s of expertly designed plans featuring Jack and Jill layouts. Every plan comes with CAD + PDF files, free modifications, and full structural engineering. Contact our support team today or start your plan search now!
Frequently Asked Questions
What is a Jack and Jill bathroom?
A Jack and Jill bathroom is a shared bathroom with access from two separate bedrooms. It usually features double sinks and privacy locks for individual use.
Are Jack and Jill bathrooms good for families?
Yes! They offer efficient space use, promote privacy, and simplify morning routines—ideal for families with children or guests.
Can I customize the layout of a Jack and Jill bathroom?
Absolutely. At My Home Floor Plans, all layouts are customizable—including door positions, vanities, and privacy partitions.
How do Jack and Jill bathrooms differ from ensuites?
While ensuites connect to one bedroom, Jack and Jill bathrooms serve two, combining privacy with shared functionality.
Do your Jack and Jill plans include CAD and PDF files?
Yes! All plans at MyHomeFloorPlans.com include CAD & PDF files, structural engineering, and unlimited-build licenses.



