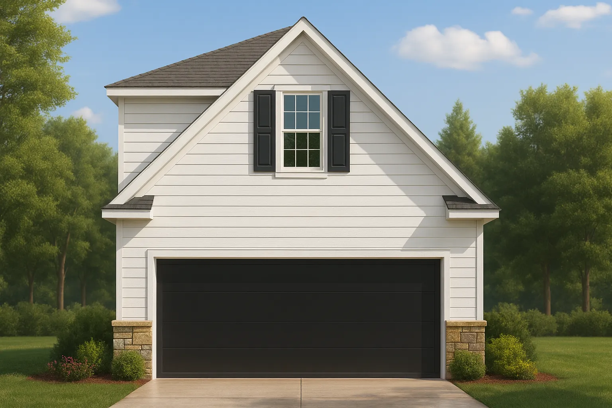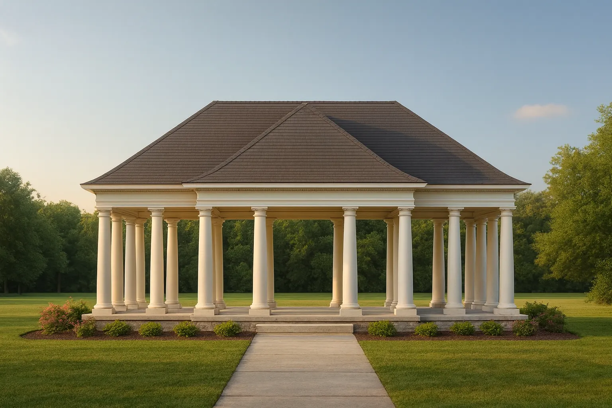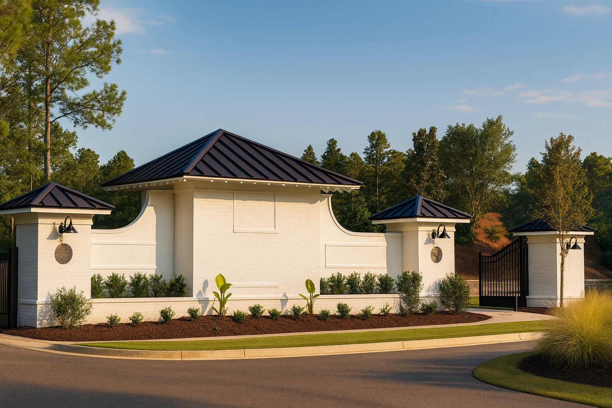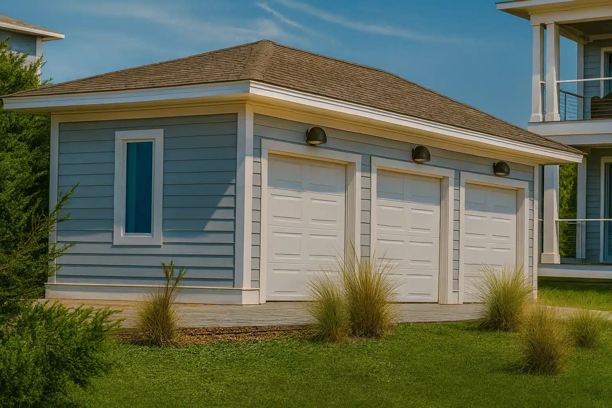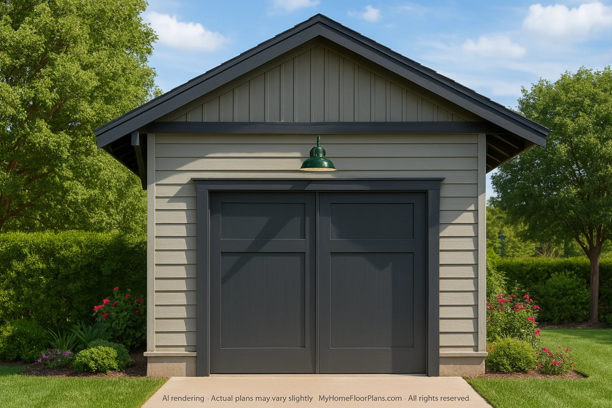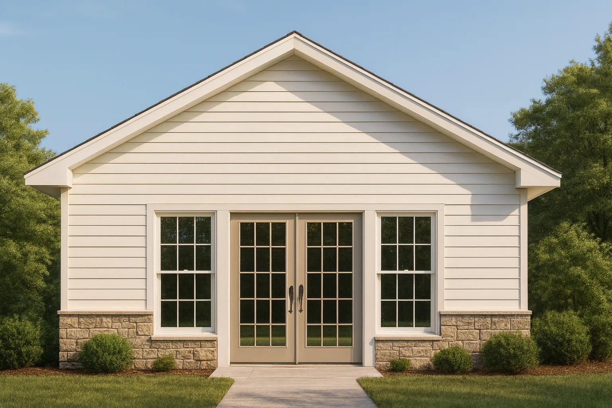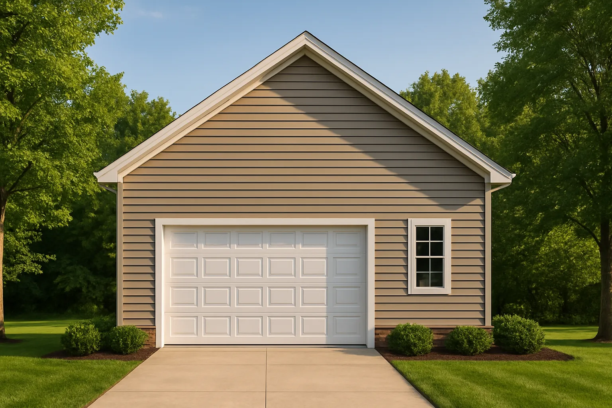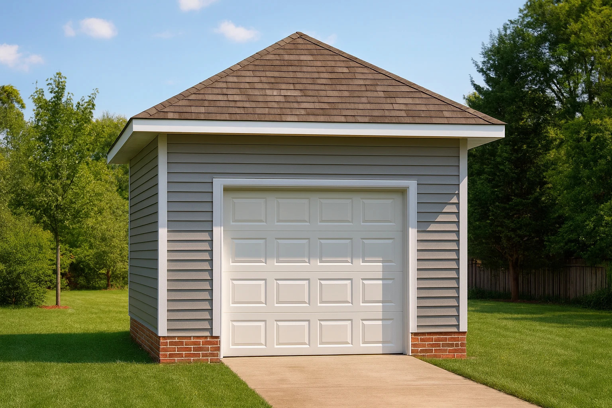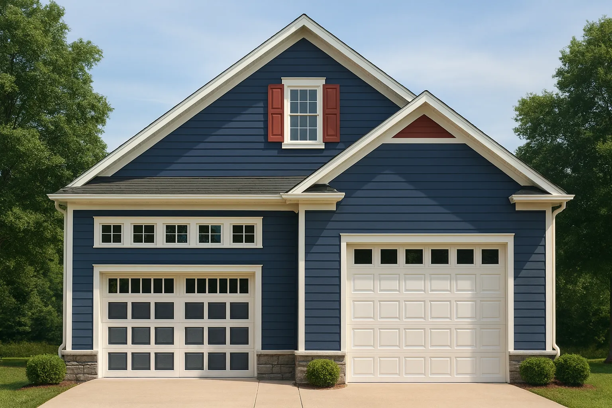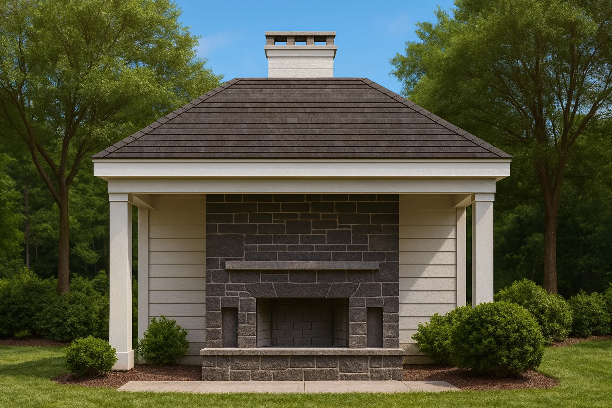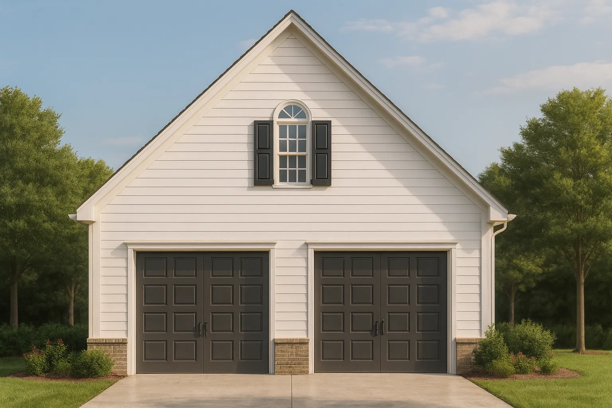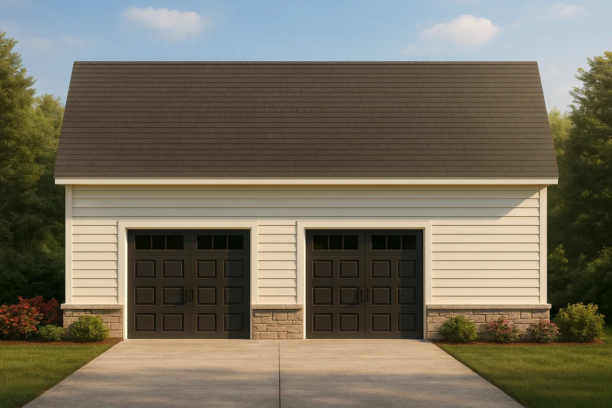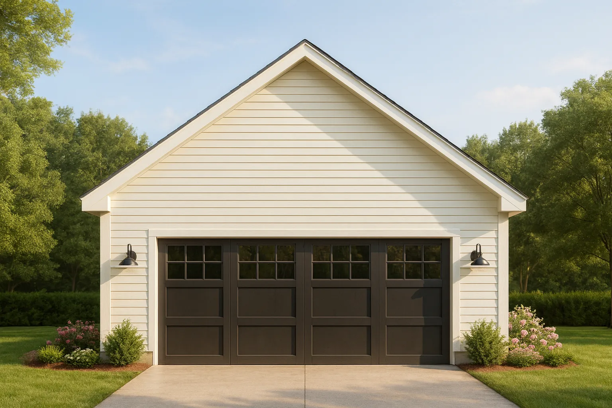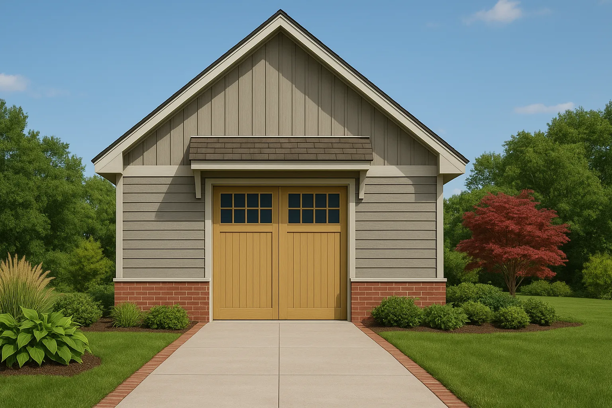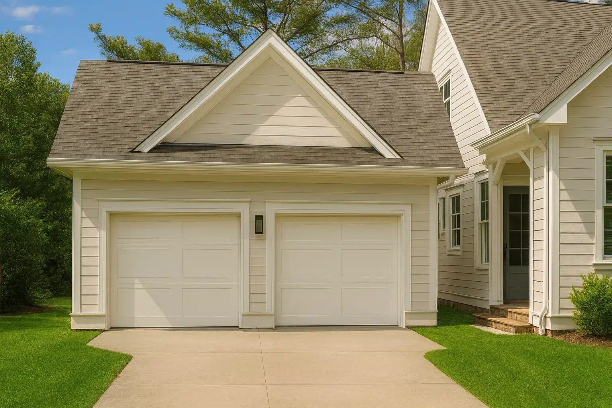0-500
Found 96 House Plans!
-
8-1968 HOUSE PLAN – Traditional Suburban Home Plan – 0-Bed, 0-Bath, 270 SF – House plan details
-
8-1739 PAVILION PLAN – Neoclassical House Plan – 0-Bed, 0-Bath, 0 SF – House plan details
-
20-1974 ENTRY GATE PLAN – Custom Entry Gate Pavilion Plan – Architectural Blueprint Designs – House plan details
-
20-1922 Coastal 3-Cart Garage Plan – House plan details
-
20-1718 EMS GARAGE PLAN – Modern Garage Blueprint with Floor Plan and CAD Designs – House plan details
-
20-1303 WORKSHOP PLAN – Compact Workshop Plan with CAD Blueprint Architecture – House plan details
-
19-2514 GARAGE PLAN – Garage Floor Plan with 1200 Sq. Ft., CAD House Designs Blueprint – House plan details
-
19-2509 GARAGE PLAN – 1-Bed, 1-Bath, 320 SF Traditional Detached Garage Plan – House plan details
-
19-1701 CABANA PLAN – Compact Pavilion House Plan: CAD Floor Designs & Blueprint – House plan details
-
18-2232 GARAGE PLAN – Simple Garage Floor Plan | Detailed Blueprint Designs in CAD – House plan details
-
18-2162 GOLF CART PLAN – 272 SF Modern Farmhouse Golf Cart Garage Plan – House plan details


