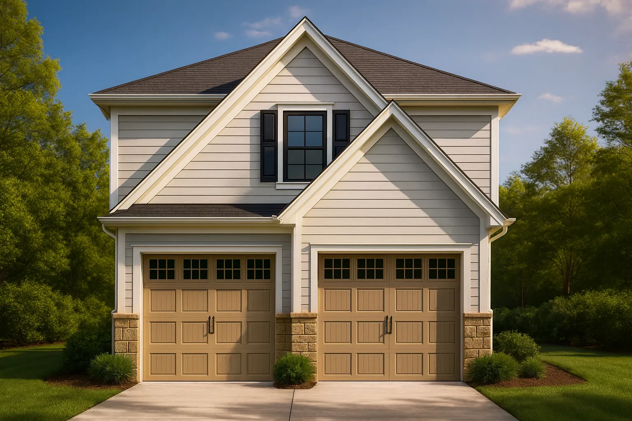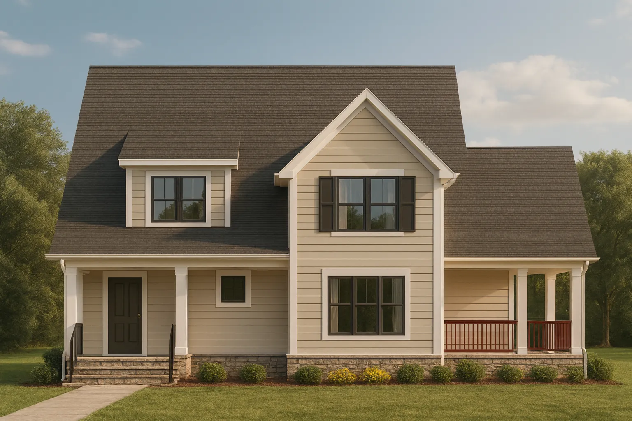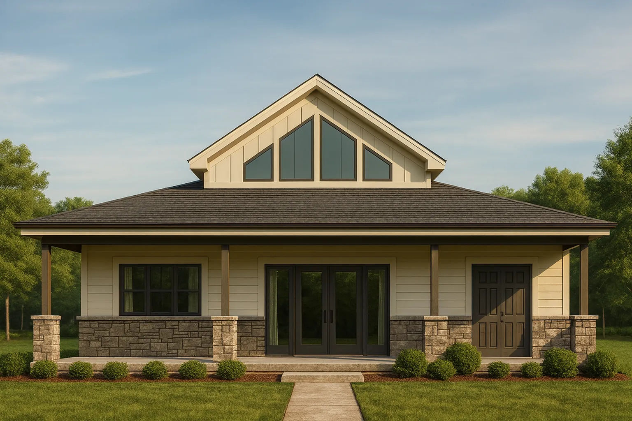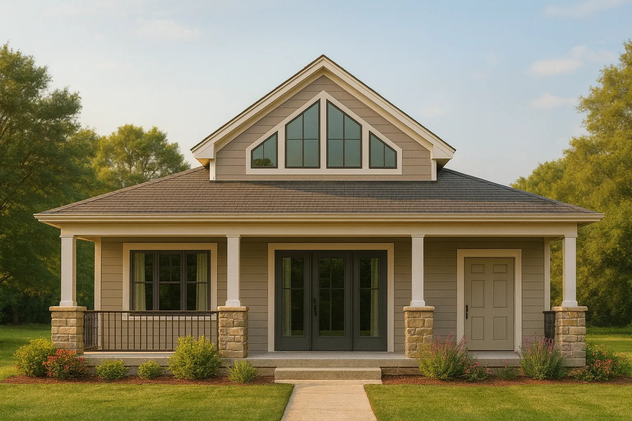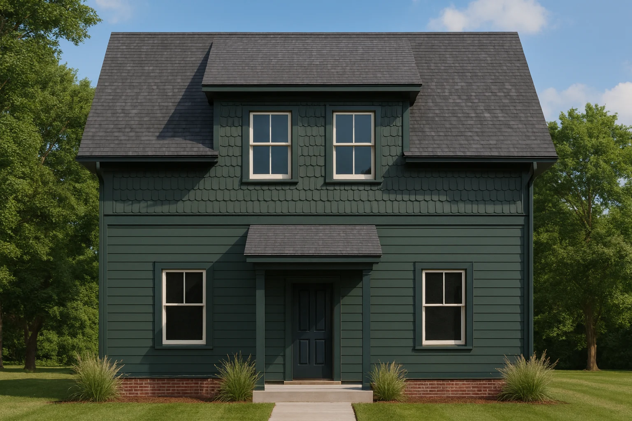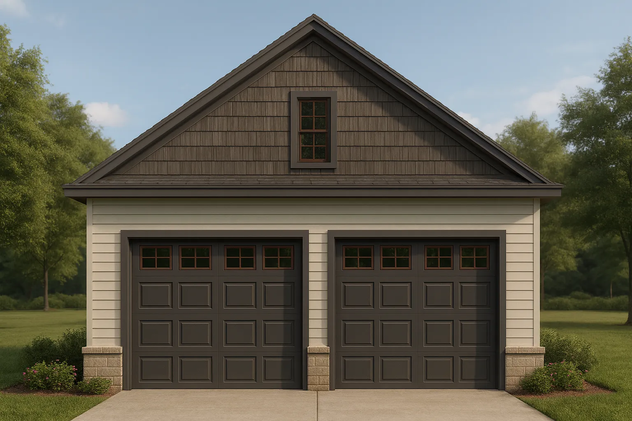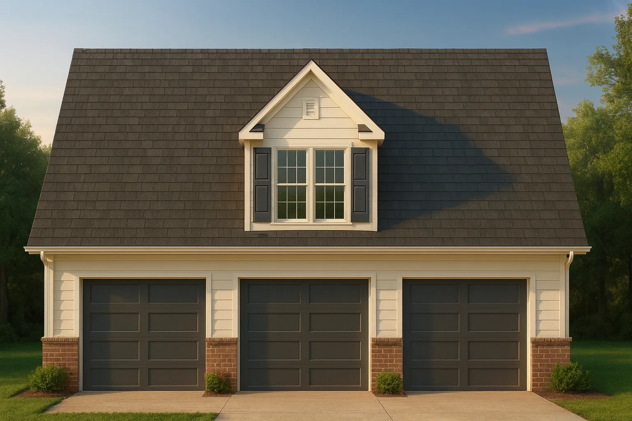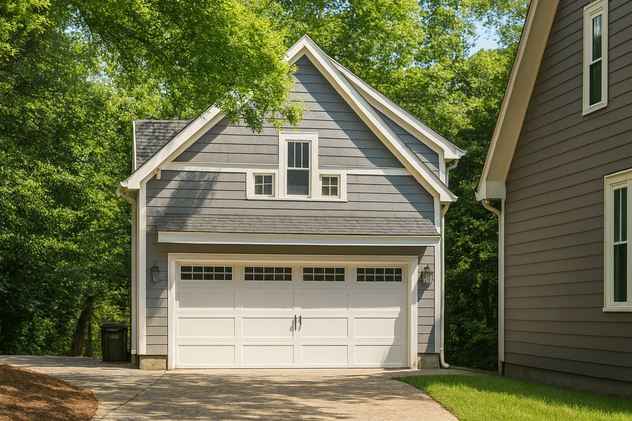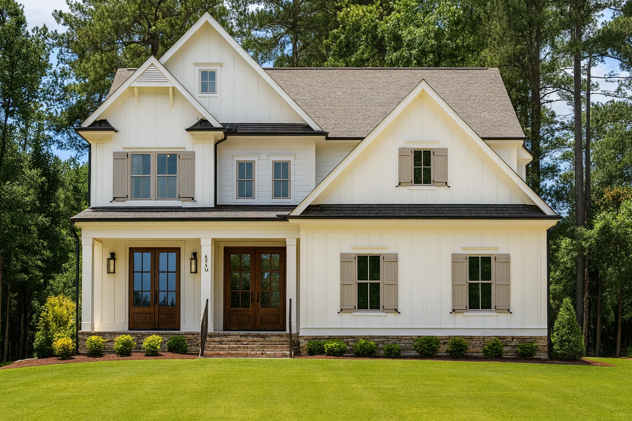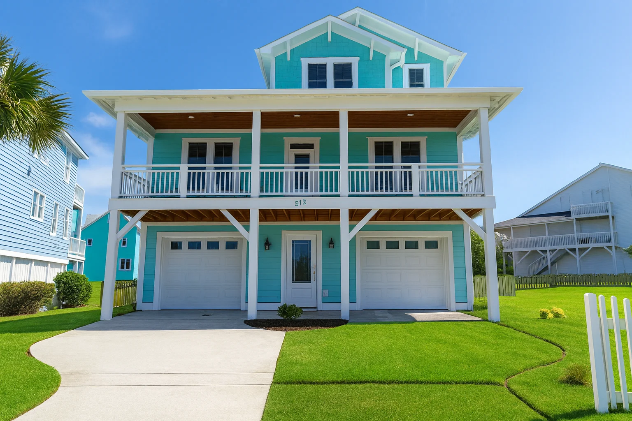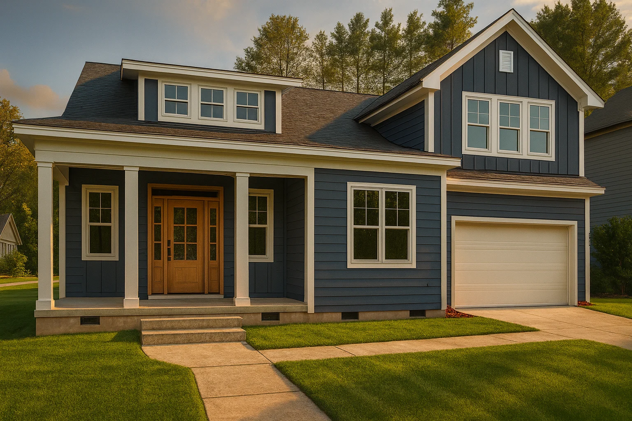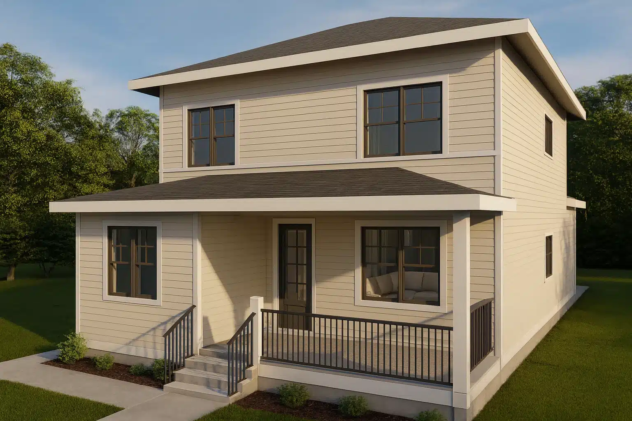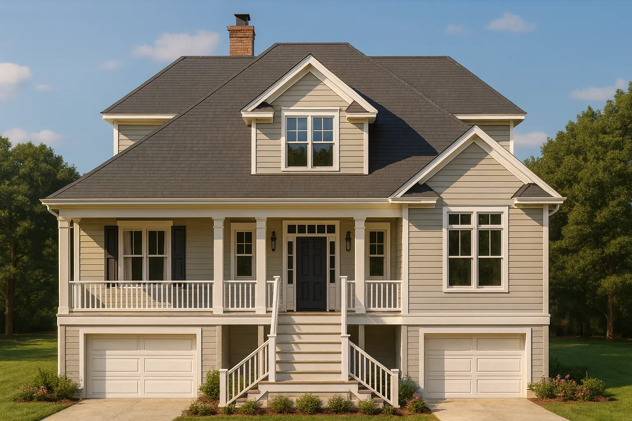Found 82 House Plans!
-
Template Override Active

13-1358 GARAGE ADU – Modern Farmhouse Home Plan – 1-Bed, 1-Bath, 576 SF – House plan details
SALE!$1,134.99
Width: 24'-0"
Depth: 24'-0"
Htd SF: 576
Unhtd SF: 576
-
Template Override Active

11-1323 GARAGE PLAN – Carriage House Plan – 1-Bed, 1-Bath, 661 SF – House plan details
SALE!$567.99
Width: 25'-0"
Depth: 28'-8"
Htd SF: 661
Unhtd SF: 142
-
Template Override Active

10-1643 GARAGE PLAN -Modern Farmhouse Home Plan – 0-Bed, 1-Bath, 800 SF – House plan details
SALE!$534.99
Width: 30'-0"
Depth: 25'-0"
Htd SF: 642
Unhtd SF: 578
-
Template Override Active

10-1640 HOUSE PLAN -Traditional Suburban House Plan – 3-Bed, 2.5-Bath, 2,400 SF – House plan details
SALE!$534.99
Width: 35'-2"
Depth: 26'-0"
Htd SF: 632
Unhtd SF: 872
-
Template Override Active

9-1075 POOLHOUSE -Craftsman Home Plan – 0-Bed, 1-Bath, 743 SF – House plan details
SALE!$534.99
Width: 41'-4"
Depth: 31'-4"
Htd SF: 743
Unhtd SF: 177
-
Template Override Active

8-1966 POOLHOUSE – Craftsman Bungalow Home Plan – 2-Bed, 2-Bath, 1,150 SF – House plan details
SALE!$534.99
Width: 39'-4"
Depth: 45'-4"
Htd SF: 743
Unhtd SF: 920
-
Template Override Active

16-1039 GARAGE PLAN – American Foursquare House Plan – 1-Bed, 1-Bath, 1,200 SF – House plan details
SALE!$351.99
Width: 28'-0"
Depth: 22'-0"
Htd SF: 616
Unhtd SF: 680
-
Template Override Active

10-1560 GARAGE PLAN- Cape Cod House Plan – 0-Bed, 0-Bath, 768 SF – House plan details
SALE!$534.99
Width: 24'-0"
Depth: 32'-0"
Htd SF: 768
Unhtd SF:
-
Template Override Active

8-1368 GARAGE PLAN- Traditional House Plan – 0-Bed, 0-Bath, 0 SF – House plan details
SALE!$534.99
Width: 34'-0"
Depth: 24'-0"
Htd SF:
Unhtd SF: 816
-
Template Override Active

18-1280 GARAGE PLAN -Traditional Home Plan – 1-Bed, 1-Bath, 586 SF – House plan details
SALE!$534.99
Width: 28'-8"
Depth: 26'-0"
Htd SF: 586
Unhtd SF: 746
-
Template Override Active

17-2122 HOUSE PLAN – Elegant House Plan with 2 Floors, CAD Blueprint & Design Details – House plan details
SALE!$1,134.99
Width: 48'-0"
Depth: 55'-8"
Htd SF: 3,111
Unhtd SF: 1,582
-
Template Override Active

17-1380 HOUSE PLAN – Coastal House Plan with 4 Beds, Open Floor Plan & CAD Designs – House plan details
SALE!$1,134.99
Width: 34'-2"
Depth: 50'-0"
Htd SF: 2,364
Unhtd SF: 1,127
-
Template Override Active

20-1084 HOUSE PLAN – Modern House Architectural CAD Plan with 2 Floors & 4 Beds – House plan details
SALE!$1,134.99
Width: 51'-8"
Depth: 62'-0"
Htd SF: 2,653
Unhtd SF: 783
-
Template Override Active

19-1089 HOUSE PLAN – Traditional Home Plan – 3-Bed, 2.5-Bath, 1,950 SF – House plan details
SALE!$1,134.99
Width: 42'-1"
Depth: 30'-6"
Htd SF: 2,500
Unhtd SF: 400
-
Template Override Active

13-KACZY HOUSE PLAN – Effortless Coastal Living: House Floor Plan with CAD Designs – House plan details
SALE!$1,134.99
Width: 45'-0"
Depth: 37'-4"
Htd SF: 2,813
Unhtd SF: 2,134
















