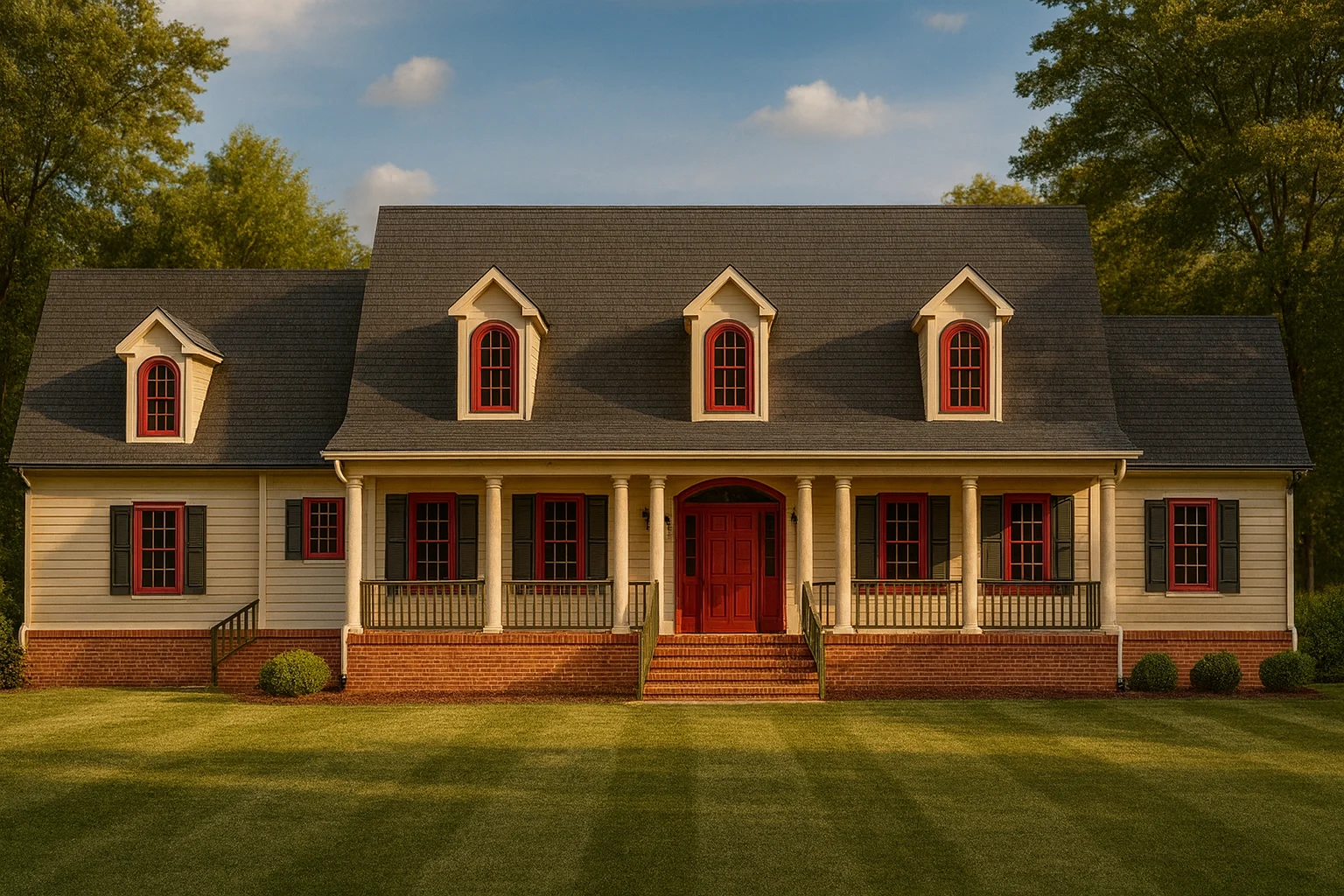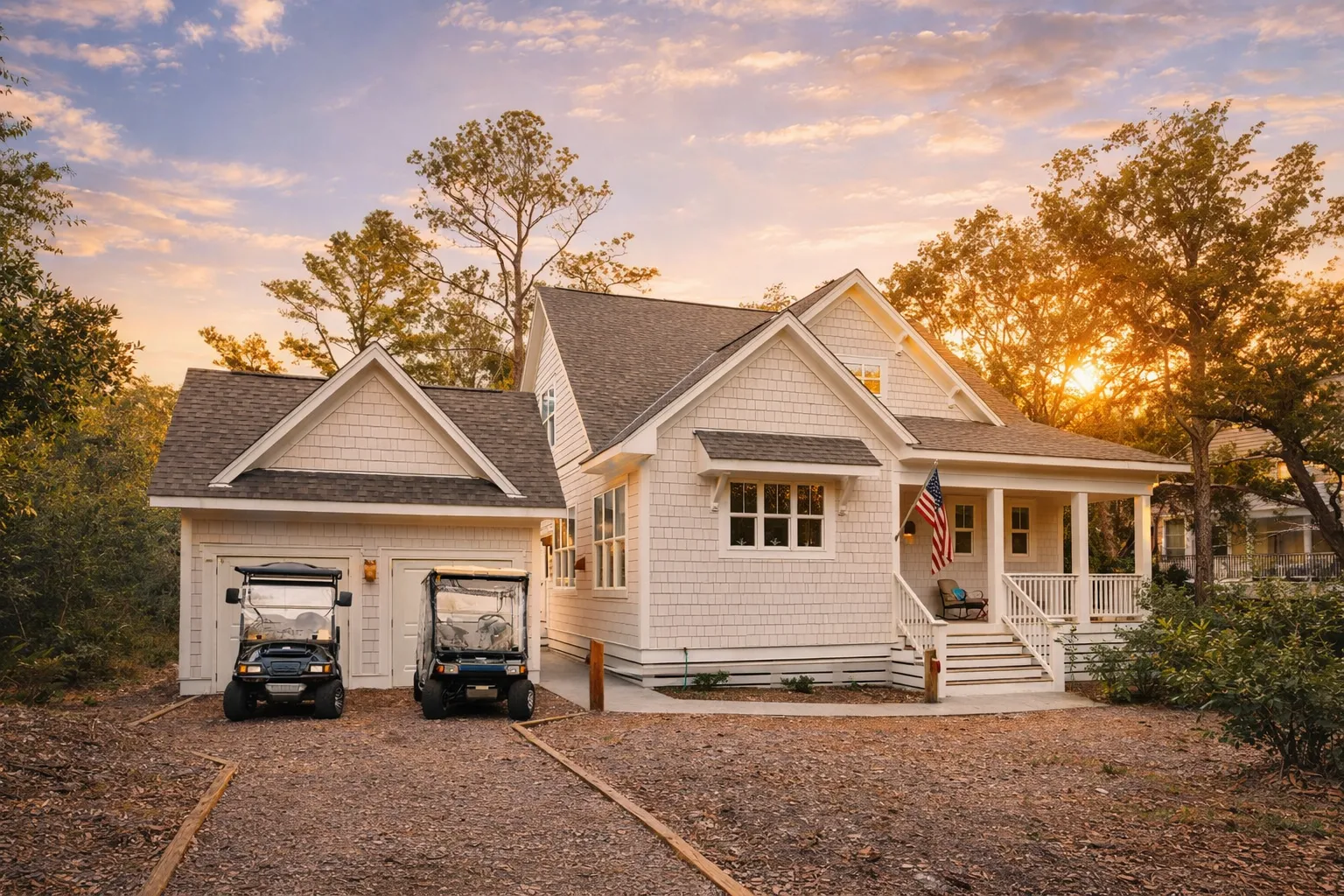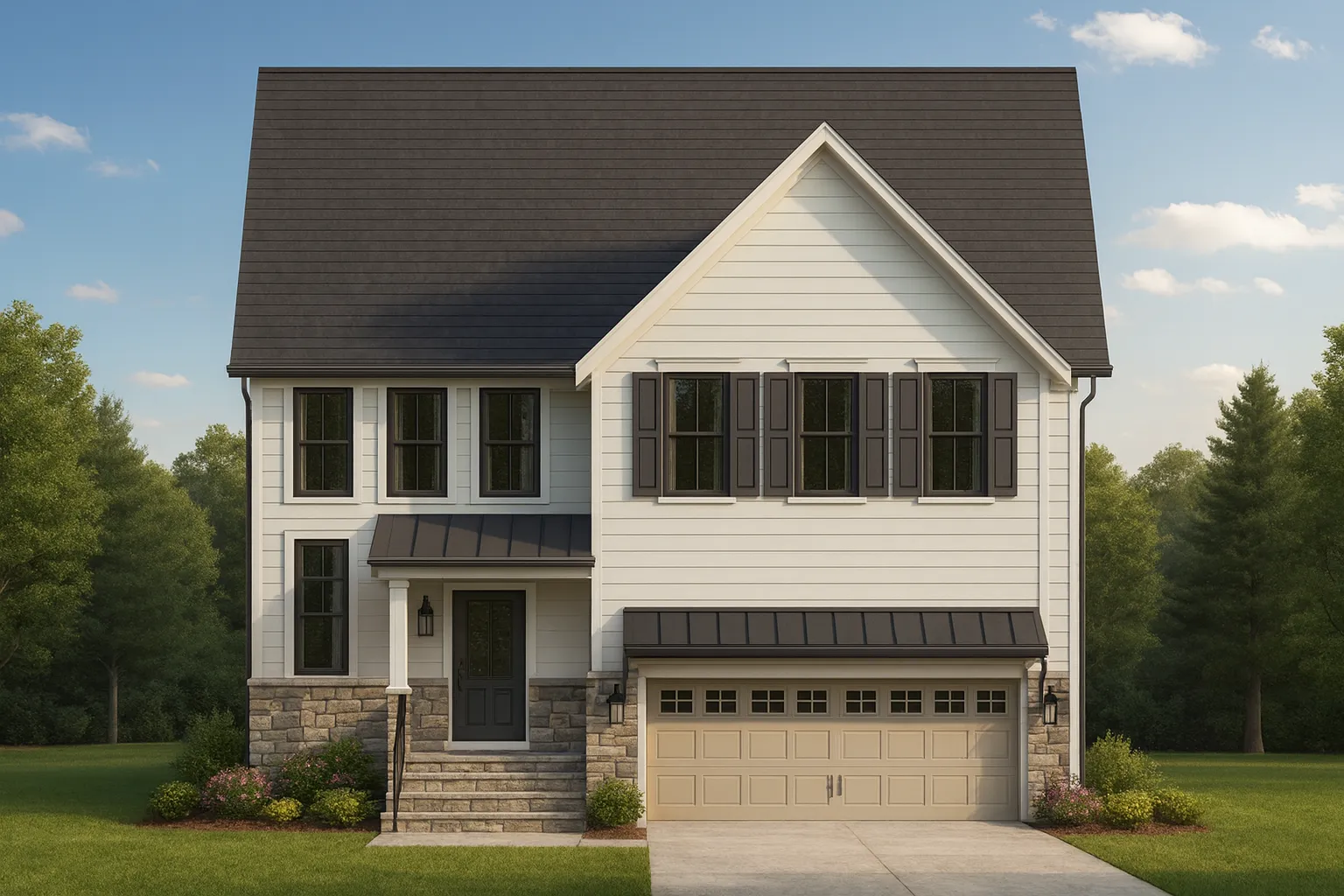Actively Updated Catalog
— January 2026 updates across 400+ homes, including refined images and unified primary architectural styles.
Found 4 House Plans!
-
Template Override Active

8-1350 HOUSE PLAN – Classic Colonial 2-Story House Plan with 2,106 SF, 4 Bed – House plan details
SALE!$1,254.99
Width: 78'-2"
Depth: 78'-4"
Htd SF: 2,106
Unhtd SF: 660
-
Template Override Active

16-1399 HOUSE PLAN -New American House Plan – 3-Bed, 2-Bath, 2,000 SF – House plan details
SALE!$1,454.99
Width: 62'-4"
Depth: 61'-8"
Htd SF: 2,979
Unhtd SF: 1,728
-
Template Override Active

18-2162 HOUSE PLAN – Coastal Cottage Home Plan – 3-Bed, 2-Bath, 1,850 SF – House plan details
SALE!$1,254.99
Width: 43'-4"
Depth: 45'-0"
Htd SF: 2,106
Unhtd SF: 617
-
Template Override Active

18-1822 HOUSE PLAN -New American House Plan – 4-Bed, 3-Bath, 2,450 SF – House plan details
SALE!$1,454.99
Width: 35'-0"
Depth: 54'-0"
Htd SF: 2,106
Unhtd SF: 1,305



