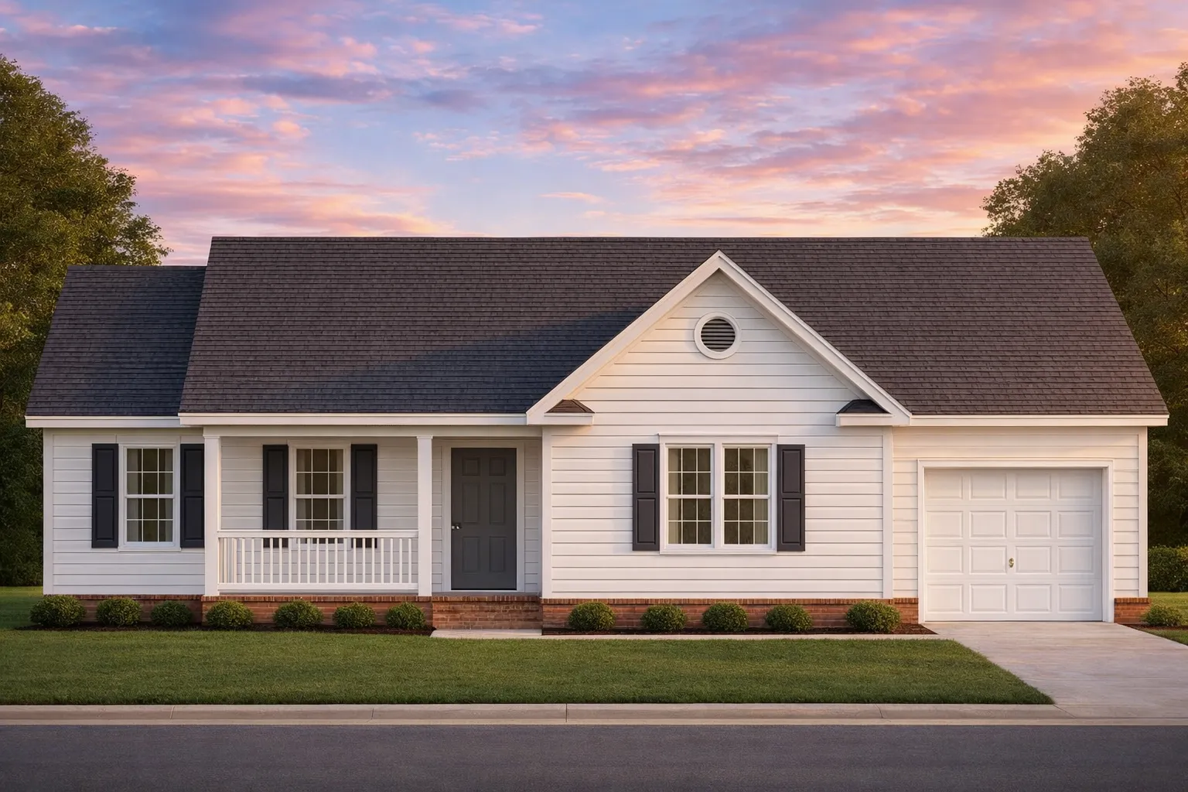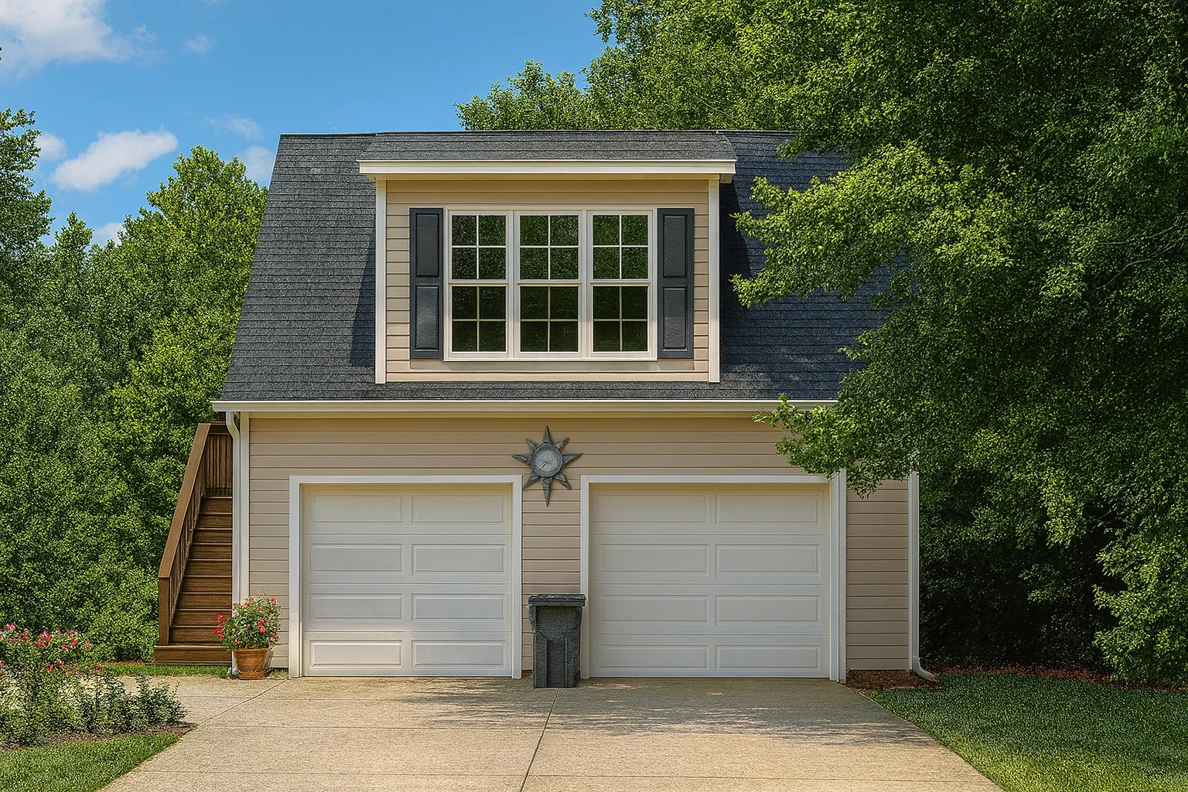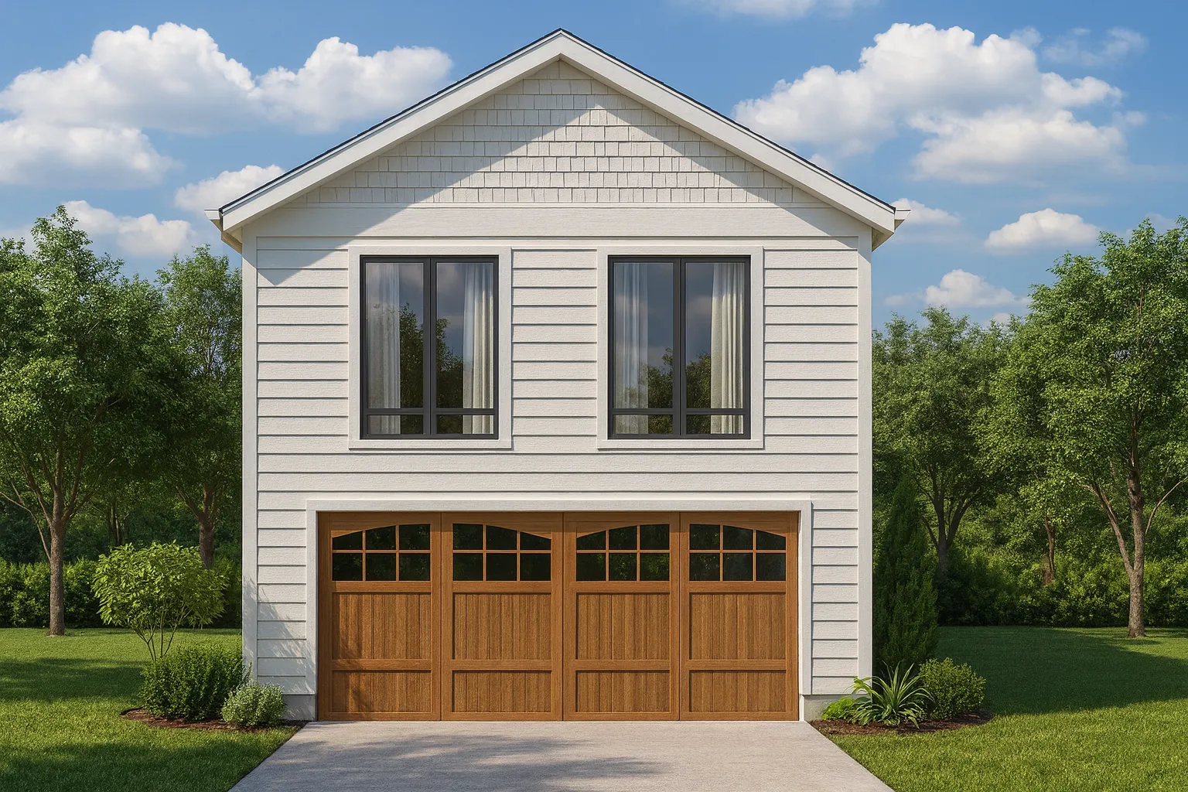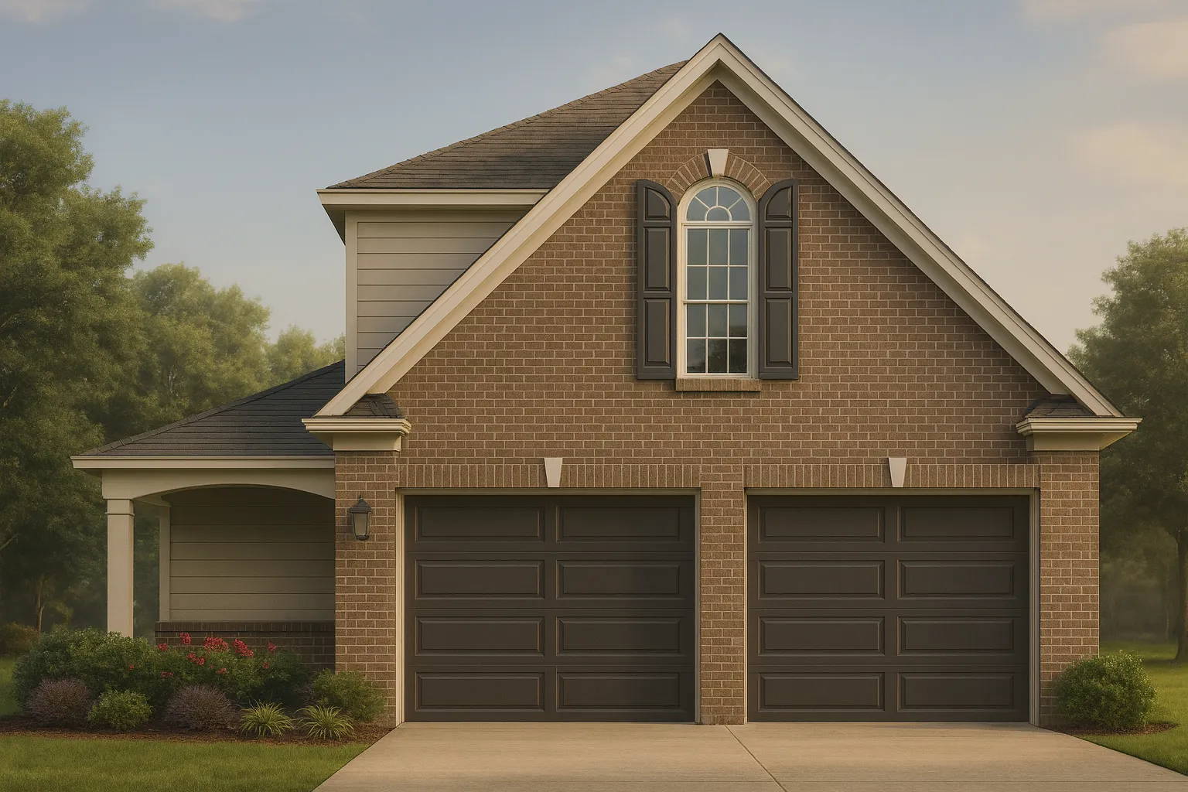Actively Updated Catalog
— February 2026 updates across 1,000+ homes, including newly added AfterBuild photos, updated feature images, and easy-to-see color-coded floor plans.
Found 4 House Plans!
-
Template Override Active

10-1374 HOUSE PLAN -Traditional Ranch Home Plan – 3-Bed, 2-Bath, 1,256 SF – House plan details
SALE!$1,134.99
Width: 55'-4"
Depth: 44'-0"
Htd SF: 1,256
Unhtd SF: 465
-
Template Override Active

16-1238 GARAGE PLAN – Colonial Home Plan – 0-Bed, 1-Bath, 500 SF – House plan details
SALE!$351.99
Width: 25'-0"
Depth: 22'-0"
Htd SF: 500
Unhtd SF: 550
-
Template Override Active

16-1351 GARAGE PLAN – Carriage House Home Plan – 1-Bed, 1-Bath, 536 SF – House plan details
SALE!$534.99
Width: 23'-0"
Depth: 23'-4"
Htd SF: 1,000
Unhtd SF: 500
-
Template Override Active

8-1893 GARAGE PLAN – Traditional House Plan – 2-Bed, 1-Bath, 500 SF – House plan details
SALE!$534.99
Width: 25'-2"
Depth: 27'-10"
Htd SF: 500
Unhtd SF: 616










