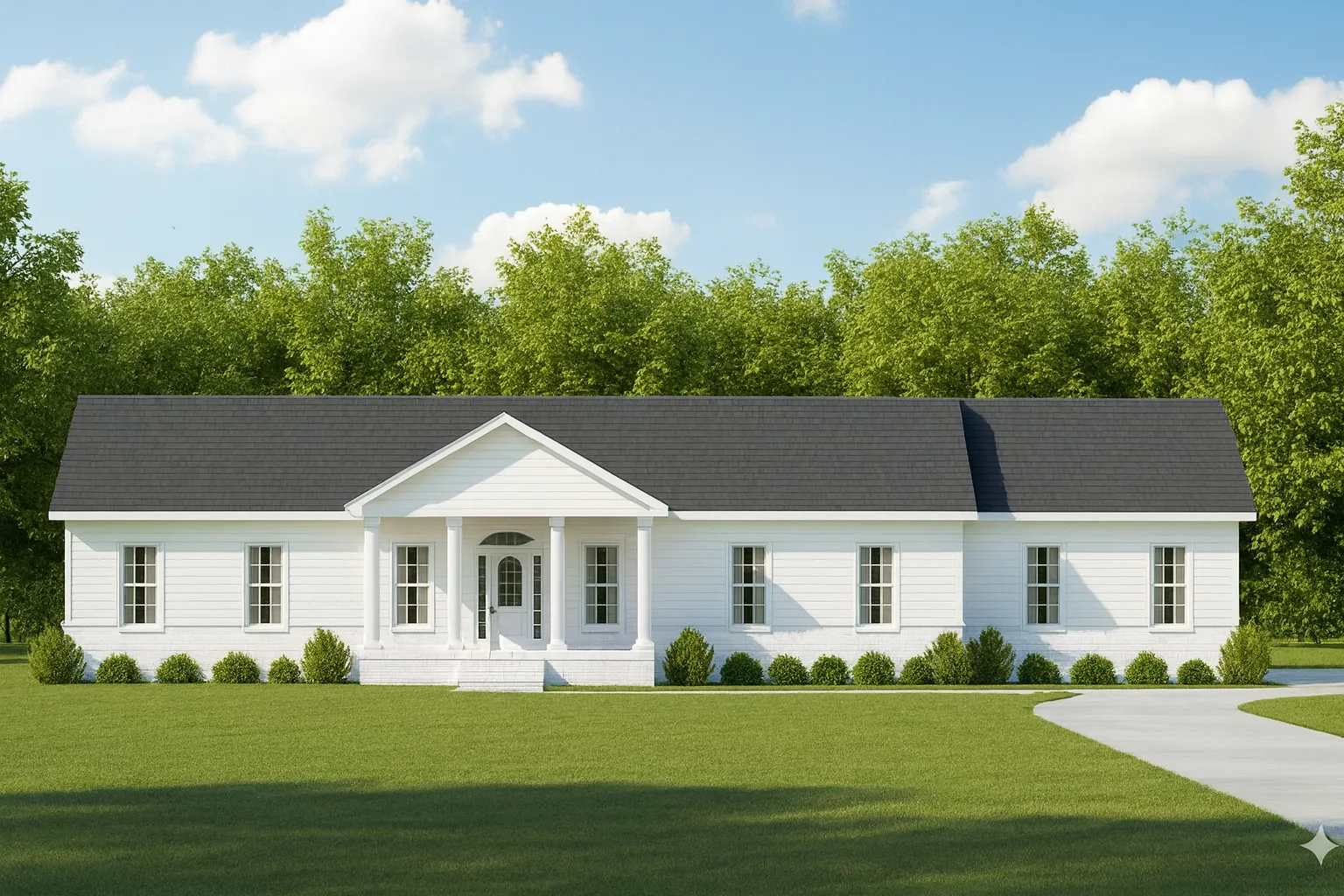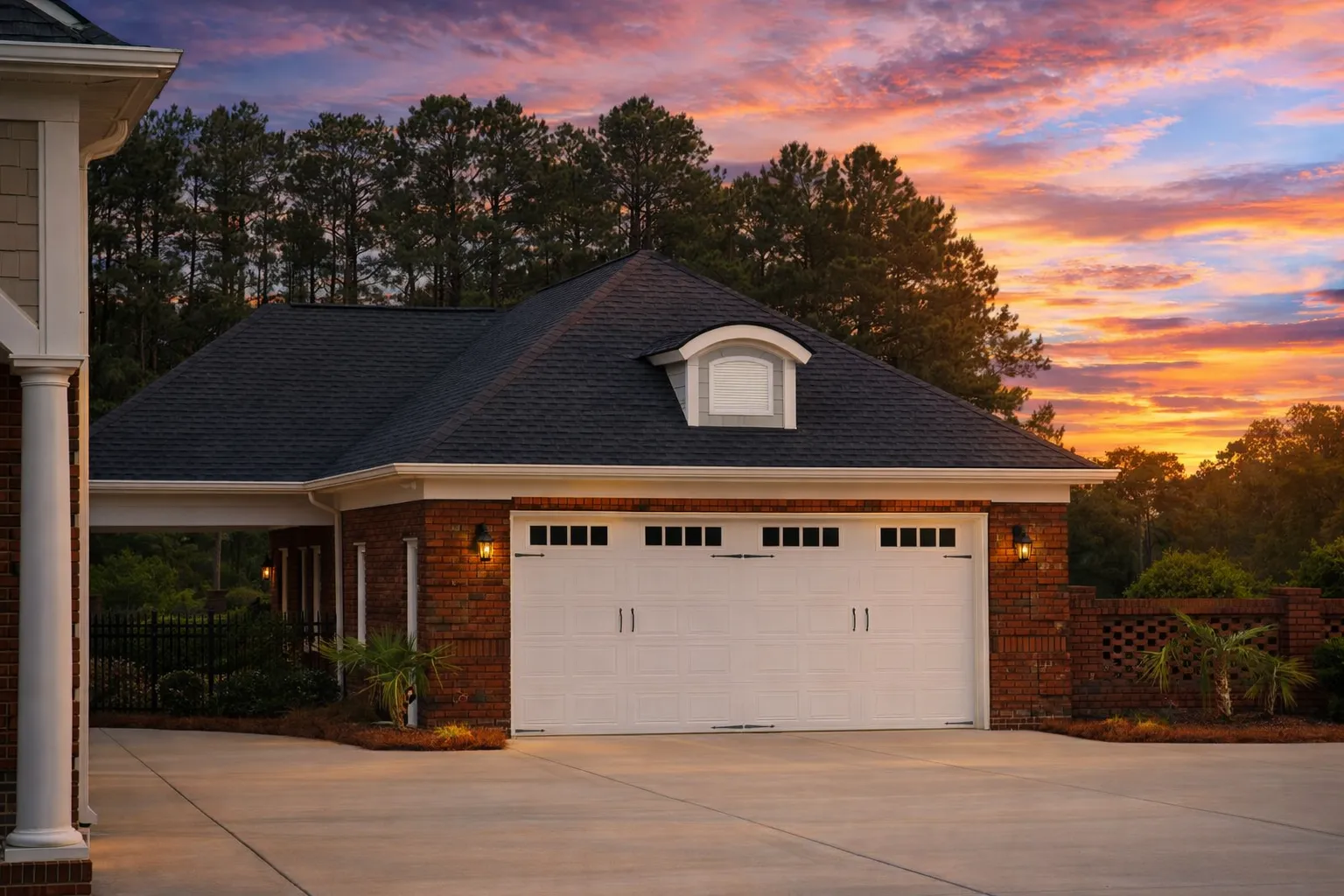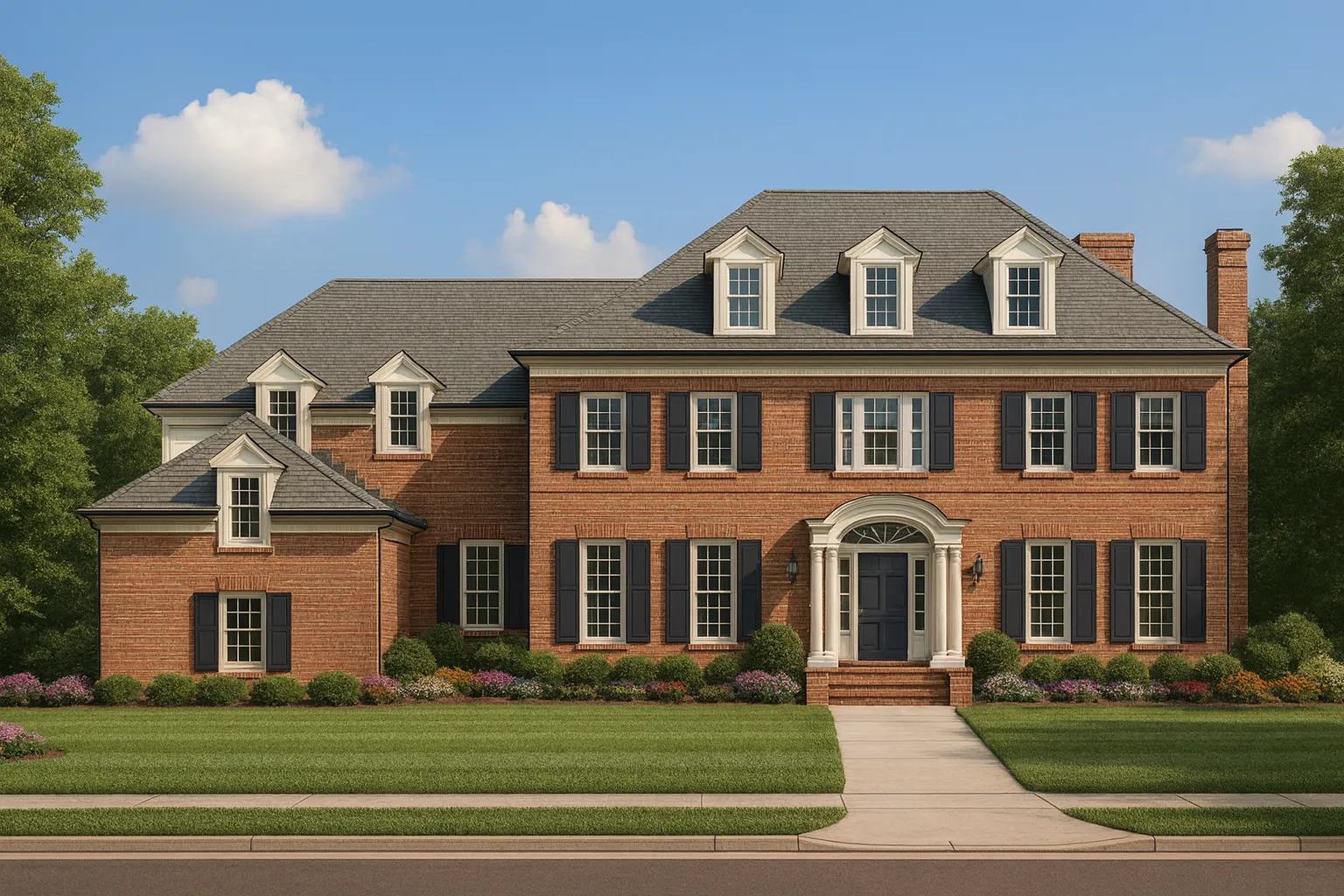Actively Updated Catalog
— January 2026 updates across 400+ homes, including refined images and unified primary architectural styles.
Found 3 House Plans!
-
Template Override Active

9-1498 OFFICE PLAN -Traditional Ranch Home Plan – 3-Bed, 2-Bath, 2,000 SF – House plan details
SALE!$1,134.99
Width: 88'-5"
Depth: 52'-7"
Htd SF:
Unhtd SF:
-
Template Override Active

14-1317 POOL HOUSE – Traditional Ranch House Plan – 2-Bed, 1-Bath, 1,200 SF – House plan details
SALE!$534.99
Width: 36'-0"
Depth: 42'-0"
Htd SF: 231
Unhtd SF: 825
-
Template Override Active

9-1338 HOUSE PLAN – Georgian House Plan – 4-Bed, 7-Bath, 6,500 SF – House plan details
SALE!$1,954.21
Width: 115'-2"
Depth: 88'-9"
Htd SF:
Unhtd SF:


