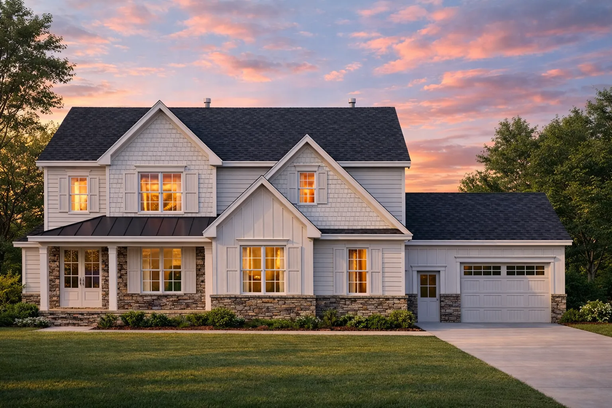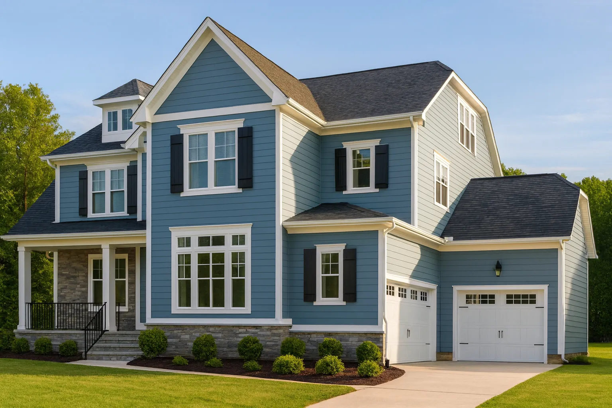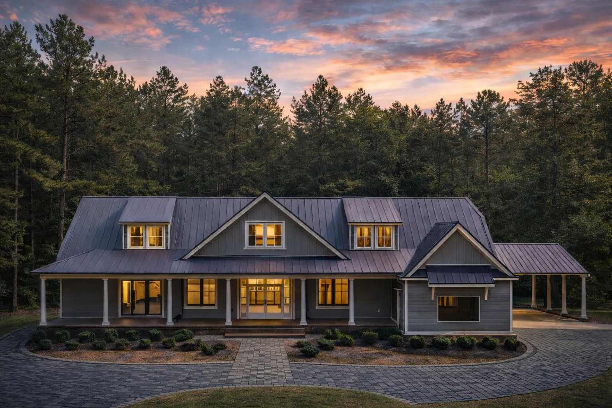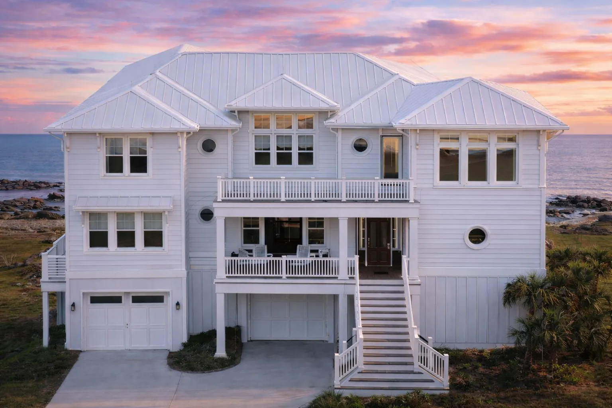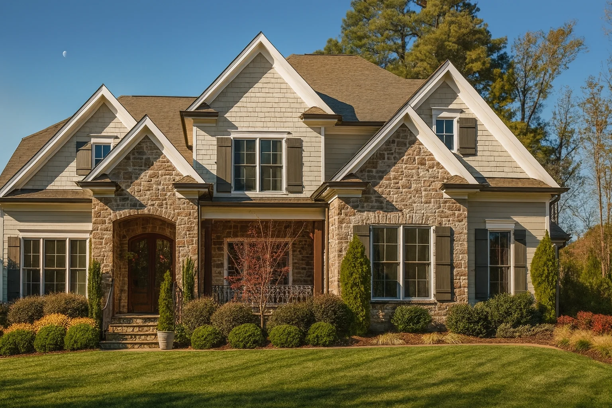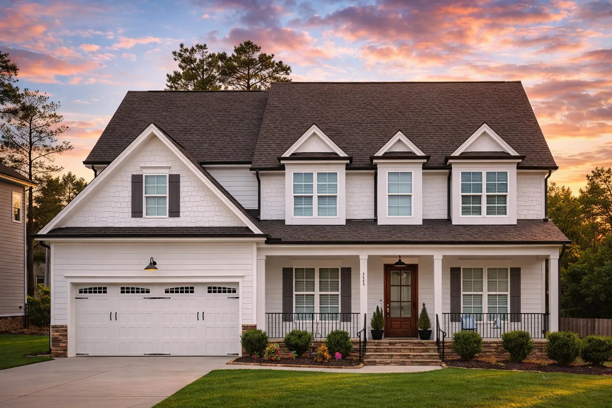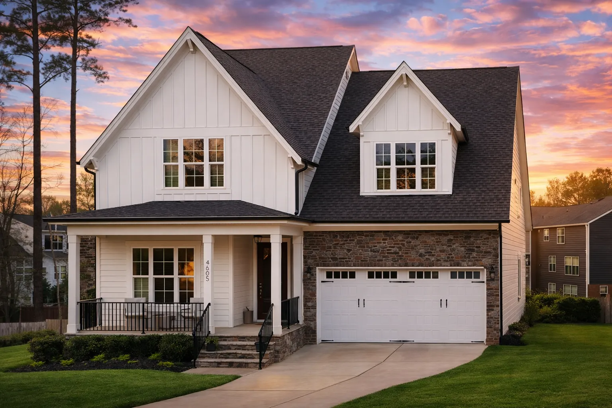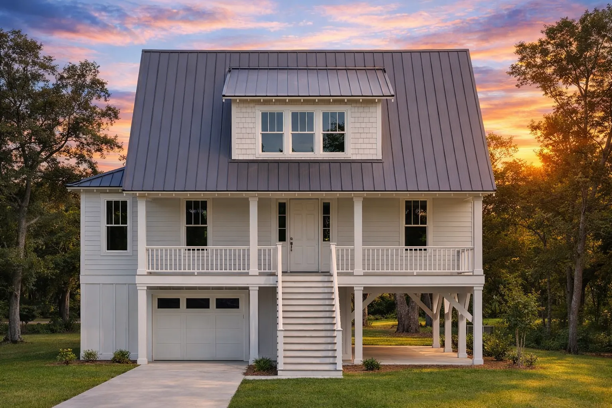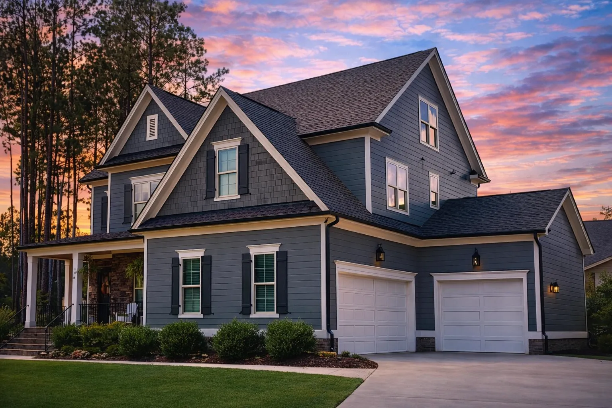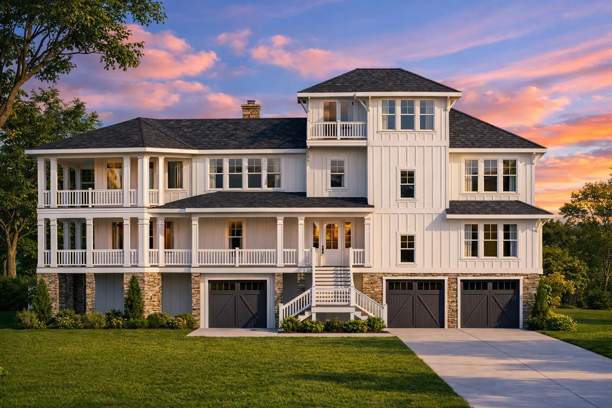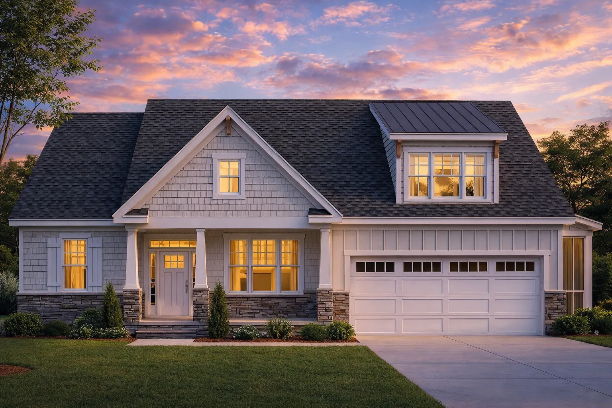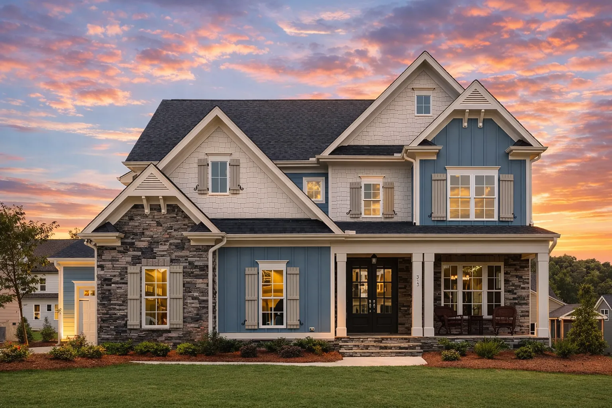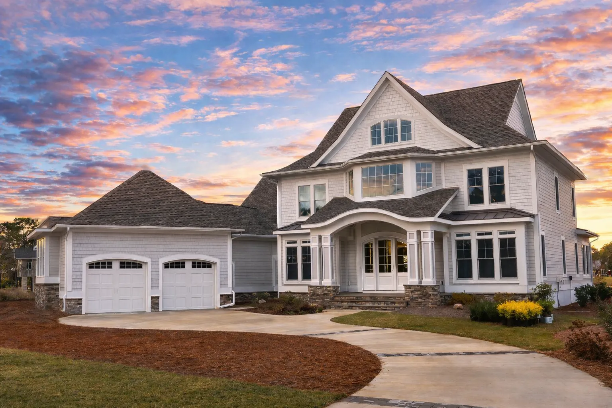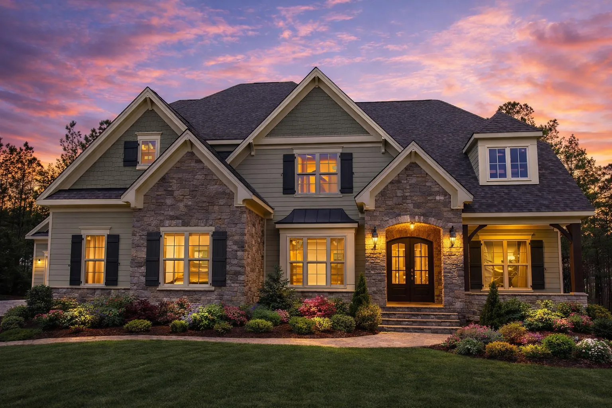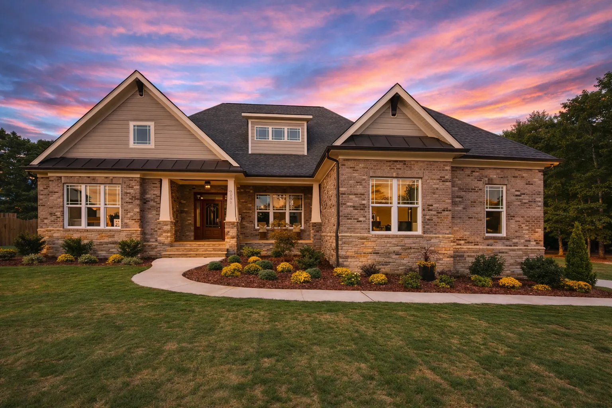Actively Updated Catalog
— January 2026 updates across 400+ homes, including refined images and unified primary architectural styles.
Found 808 House Plans!
-
Template Override Active

16-1290 HOUSE PLAN – Modern Farmhouse House Plan – 4-Bed, 3-Bath, 2,600 SF – House plan details
SALE!$1,454.99
Width: 49'-0"
Depth: 55'-6"
Htd SF: 3,183
Unhtd SF: 1,635
-
Template Override Active

16-1250 HOUSE PLAN – New American House Plan – 4-Bed, 3-Bath, 2,800 SF – House plan details
SALE!$1,454.99
Width: 59'-6"
Depth: 57'-8"
Htd SF: 3,412
Unhtd SF: 2,181
-
Template Override Active

16-1239 HOUSE PLAN -Modern Farmhouse Home Plan – 3-Bed, 2-Bath, 1,800 SF – House plan details
SALE!$1,954.99
Width: 101'-8"
Depth: 71'-0"
Htd SF: 7,666
Unhtd SF: 4,183
-
Template Override Active

16-1206 HOUSE PLAN -Coastal Home Plan – 4-Bed, 3-Bath, 3,317 SF – House plan details
SALE!$1,454.99
Width: 64'-10"
Depth: 49'-0"
Htd SF: 3,317
Unhtd SF: 2,994
-
Template Override Active

16-1204 HOUSE PLAN – New American Home Plan – 4-Bed, 3-Bath, 3,100 SF – House plan details
SALE!$1,754.99
Width: 76'-0"
Depth: 57'-4"
Htd SF: 4,355
Unhtd SF: 1,910
-
Template Override Active

16-1175B HOUSE PLAN – Traditional Colonial House Plan – 4-Bed, 3-Bath, 2,650 SF – House plan details
SALE!$1,454.99
Width: 52'-0"
Depth: 41'-1"
Htd SF: 3,051
Unhtd SF: 1,621
-
Template Override Active

16-1174 HOUSE PLAN -Modern Farmhouse House Plan – 3-Bed, 2.5-Bath, 2,250 SF – House plan details
SALE!$1,254.99
Width: 41'-8"
Depth: 50'-0"
Htd SF: 3,101
Unhtd SF: 1,390
-
Template Override Active

16-1093 HOUSE PLAN – Coastal Traditional House Plan – 1-Bed, 1-Bath, 900 SF – House plan details
SALE!$1,254.99
Width: 55'-0"
Depth: 39'-0"
Htd SF: 2,130
Unhtd SF: 1,534
-
Template Override Active

16-1089 HOUSE PLAN -Traditional Home Plan – 4-Bed, 3-Bath, 3,031 SF – House plan details
SALE!$1,454.99
Width: 47'-4"
Depth: 50'-4"
Htd SF: 3,031
Unhtd SF: 1,500
-
Template Override Active

16-1007 HOUSE PLAN -Coastal House Plan – 4-Bed, 3.5-Bath, 3,986 SF – House plan details
SALE!$1,454.99
Width: 74'-7"
Depth: 40'-0"
Htd SF: 3,986
Unhtd SF: 2,366
-
Template Override Active

15-1942 HOUSE PLAN – New American Home Plan – 3-Bed, 2-Bath, 2,000 SF – House plan details
SALE!$1,454.99
Width: 60'-0"
Depth: 40'-8"
Htd SF: 2,502
Unhtd SF: 969
-
Template Override Active

15-1920 HOUSE PLAN -New American House Plan – 4-Bed, 3.5-Bath, 2,850 SF – House plan details
SALE!$1,254.99
Width: 57'-0"
Depth: 51'-0"
Htd SF: 2,919
Unhtd SF: 1,845
-
Template Override Active

15-1876 HOUSE PLAN – New American Home Plan – 4-Bed, 3.5-Bath, 3,200 SF – House plan details
SALE!$1,454.99
Width: 78'-9"
Depth: 81'-9"
Htd SF: 3,754
Unhtd SF: 1,007
-
Template Override Active

15-1868 HOUSE PLAN – New American Home Plan – 4-Bed, 3-Bath, 2,800 SF – House plan details
SALE!$1,754.99
Width: 70'-0"
Depth: 56'-8"
Htd SF: 4,400
Unhtd SF: 2,084
-
Template Override Active

15-1777 HOUSE PLAN – Traditional Craftsman House Plan – 3-Bed, 2-Bath, 2,100 SF – House plan details
SALE!$1,754.99
Width: 68'-4"
Depth: 78'-4"
Htd SF: 4,363
Unhtd SF: 1,094
















