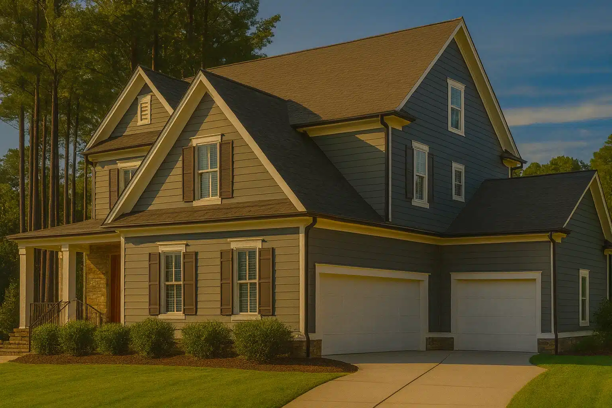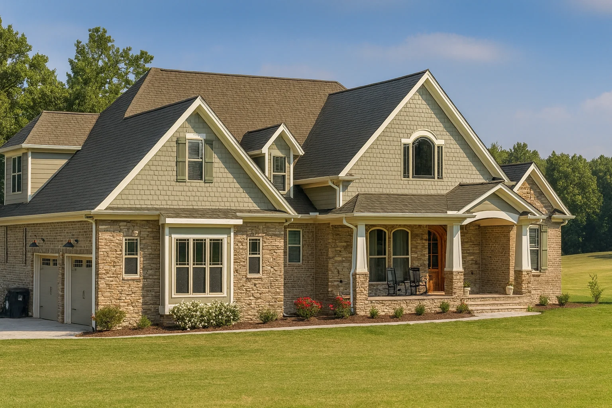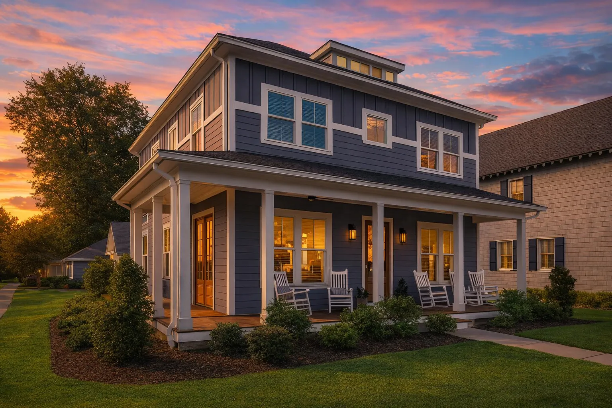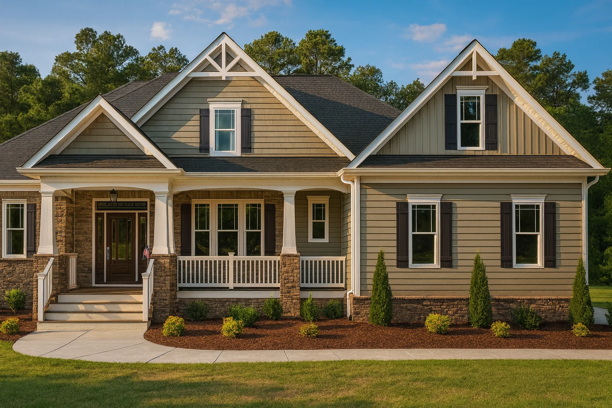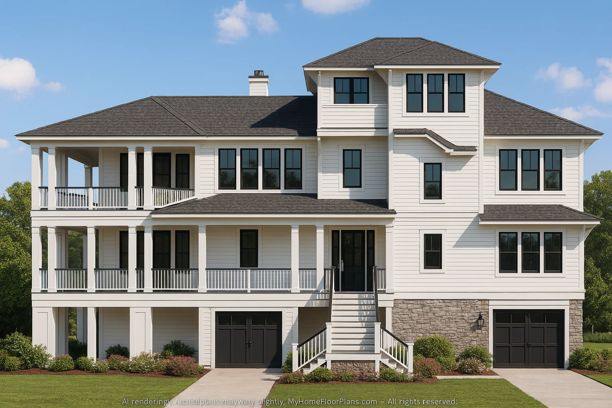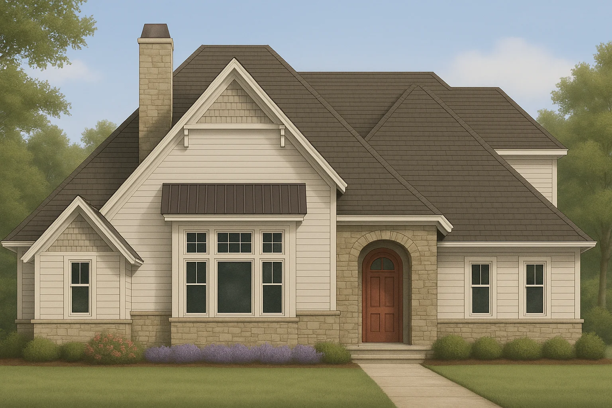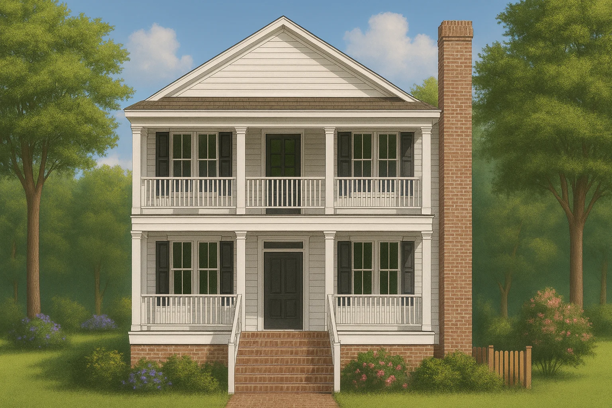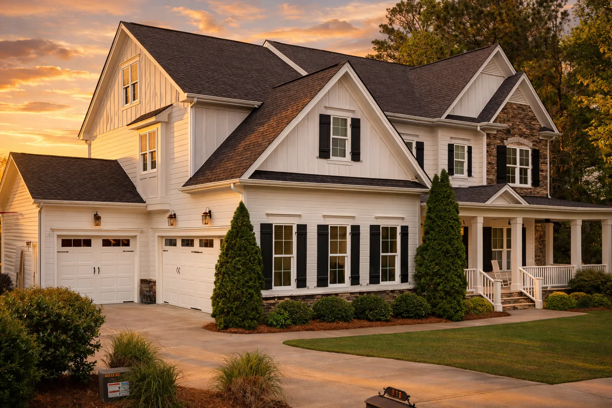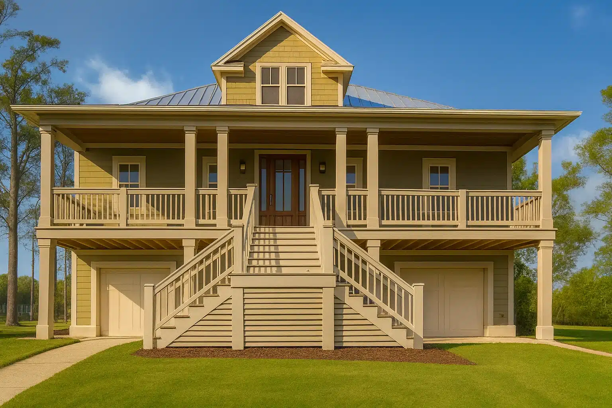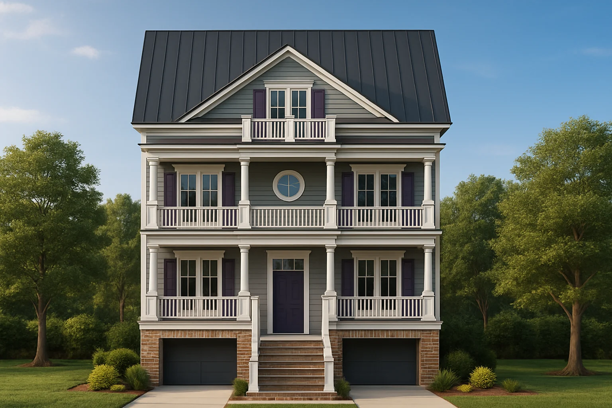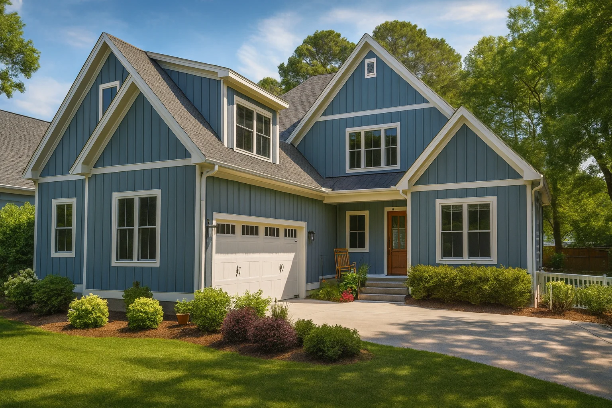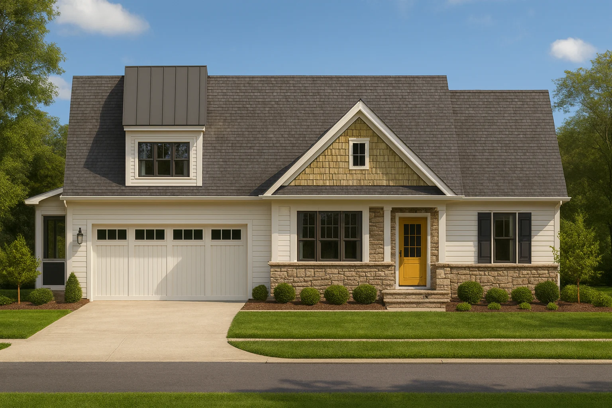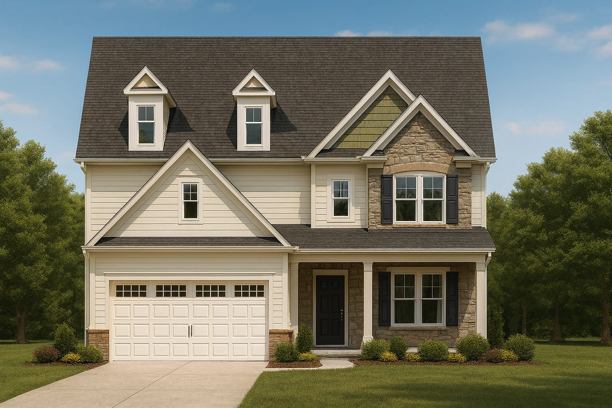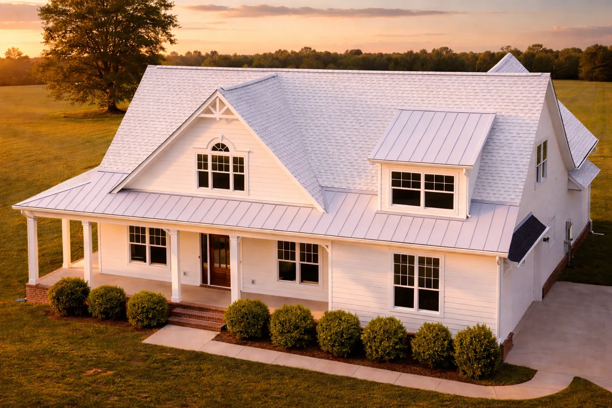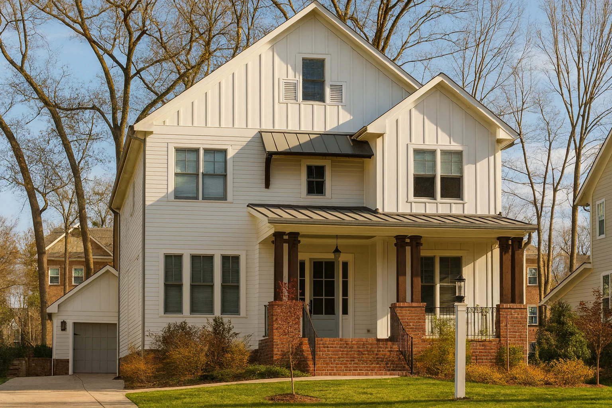Fireplace
Found 1,932 House Plans!
-

16-1089 HOUSE PLAN -Traditional Home Plan – 4-Bed, 3-Bath, 3,031 SF – House plan details
-

16-1066 HOUSE PLAN – New American Home Plan – 4-Bed, 3.5-Bath, 3,200 SF – House plan details
-

16-1053 HOUSE PLAN – Coastal Traditional Home Plan – 3-Bed, 2.5-Bath, 2,200 SF – House plan details
-

16-1024 HOUSE PLAN – New American House Plan – 4-Bed, 3-Bath, 2,600 SF – House plan details
-

16-1007 HOUSE PLAN -Coastal House Plan – 4-Bed, 3.5-Bath, 3,986 SF – House plan details
-

15-2074 HOUSE PLAN – Charming Craftsman House Plan with Rear Garage & CAD Designs – House plan details
-

15-2035 HOUSE PLAN – Charleston Colonial House Plan – 3-Bed, 2.5-Bath, 2,200 SF – House plan details
-

15-2032 HOUSE PLAN – New American House Plan – 4-Bed, 3-Bath, 3,100 SF – House plan details
-

15-2029 HOUSE PLAN – Coastal House Plan – 3-Bed, 3.5-Bath, 2,800 SF – House plan details
-

15-1991 HOUSE PLAN – Charleston Home Plan – 4-Bed, 4-Bath, 3,200 SF – House plan details
-

15-1967 HOUSE PLAN -New American House Plan – 4-Bed, 3-Bath, 2,600 SF – House plan details
-

15-1942 HOUSE PLAN – New American Home Plan – 3-Bed, 2-Bath, 2,000 SF – House plan details
-

15-1934 HOUSE PLAN – New American House Plan – 4-Bed, 3-Bath, 2,450 SF – House plan details
-

15-1929 HOUSE PLAN – Modern Farmhouse Home Plan – 4-Bed, 3-Bath, 2,850 SF – House plan details
-

15-1926 HOUSE PLAN -Modern Farmhouse House Plan – 4-Bed, 3-Bath, 2,600 SF – House plan details



