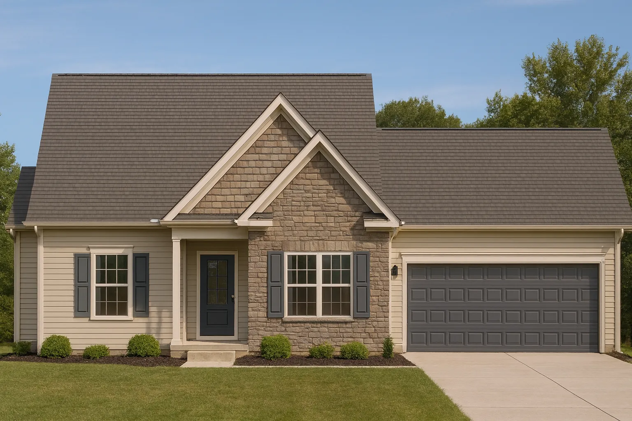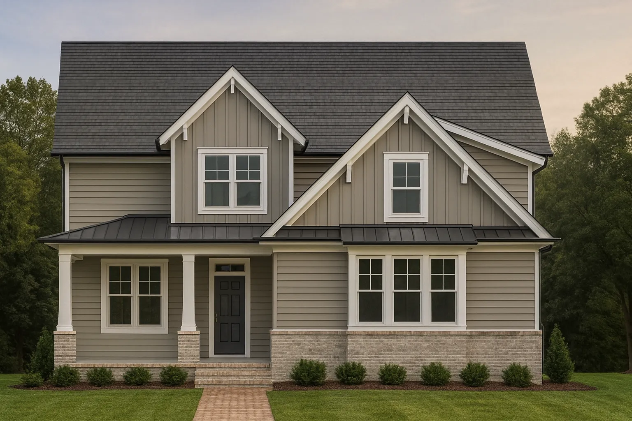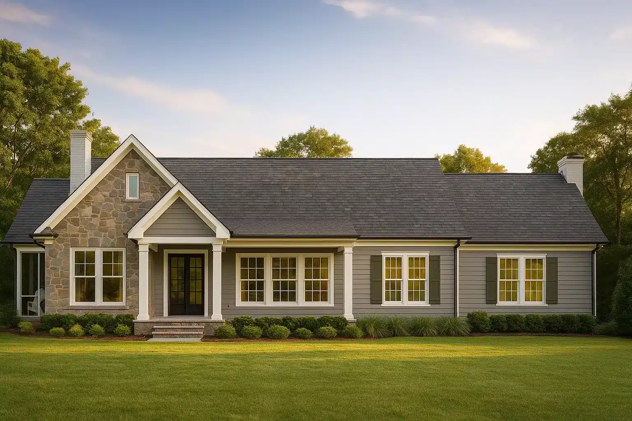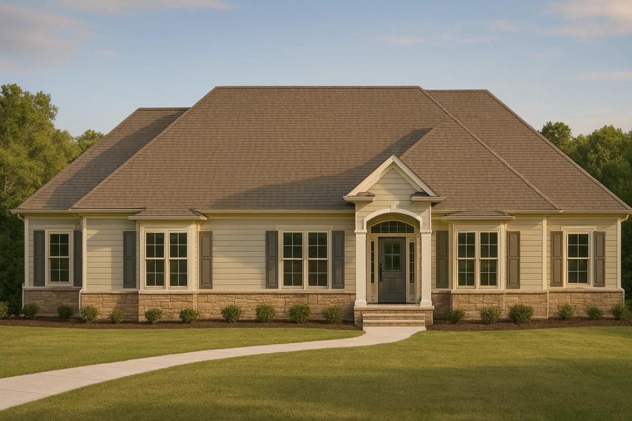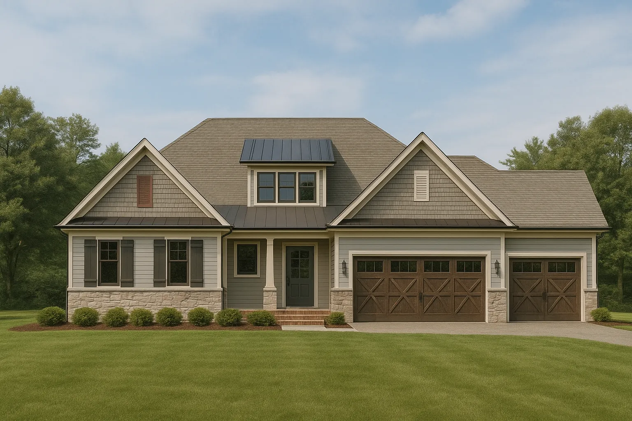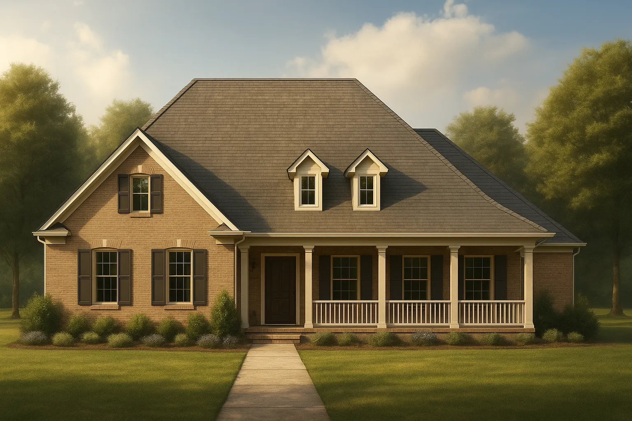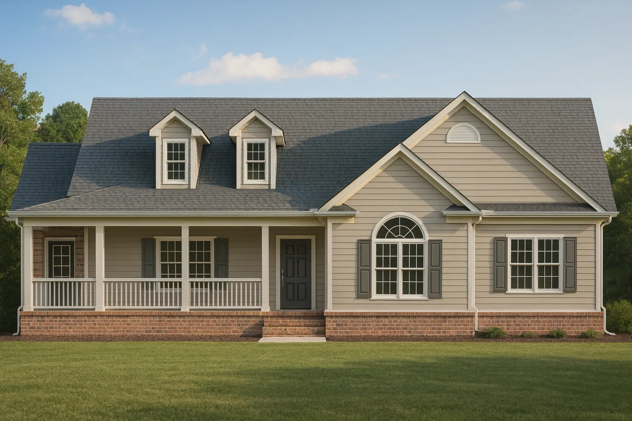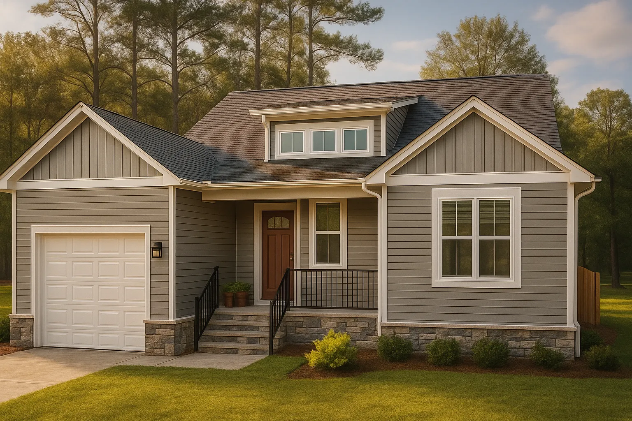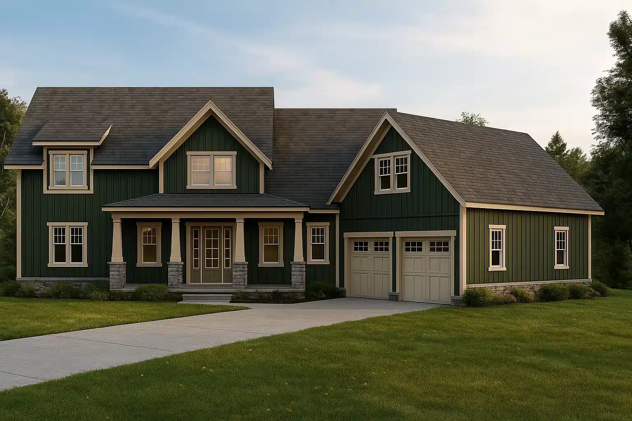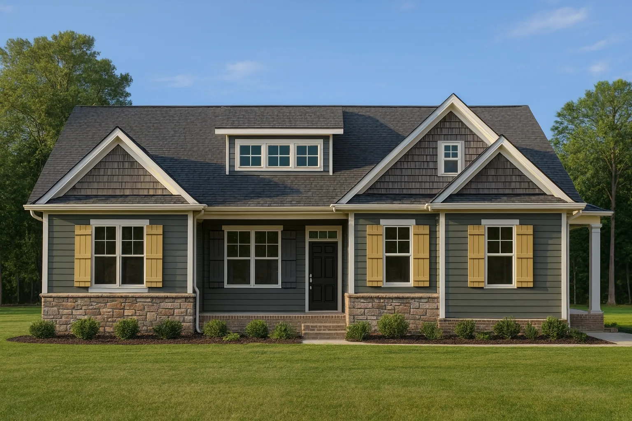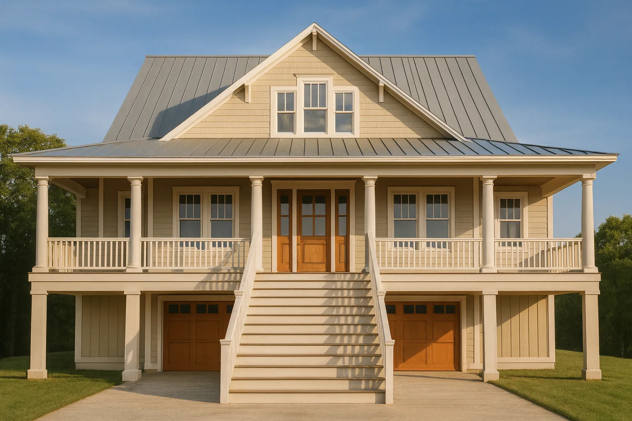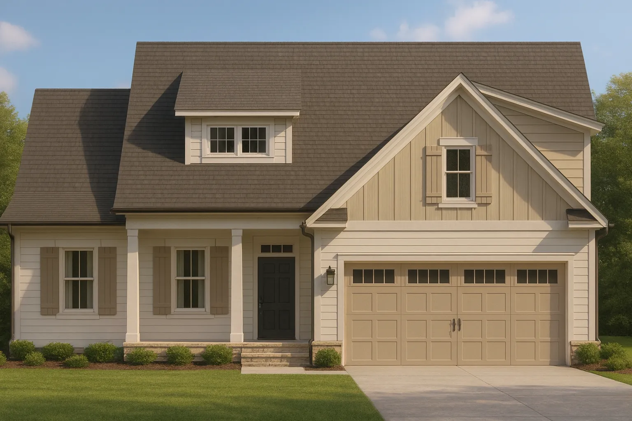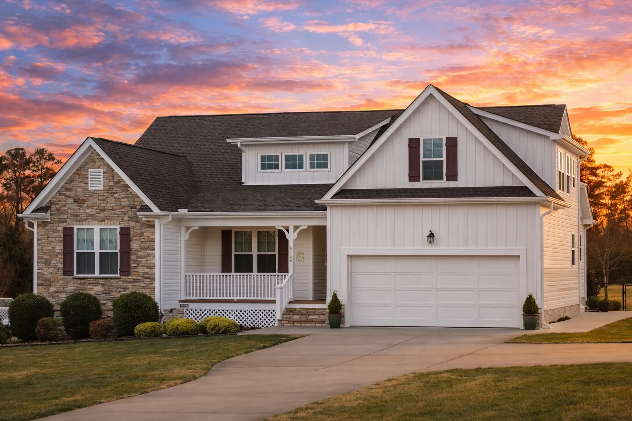Actively Updated Catalog
— January 2026 updates across 400+ homes, including refined images and unified primary architectural styles.
Found 1,923 House Plans!
-
Template Override Active

19-1354 HOUSE PLAN -Traditional Ranch Home Plan – 3-Bed, 2-Bath, 1,650 SF – House plan details
SALE!$1,454.99
Width: 51'-0"
Depth: 54'-7"
Htd SF: 2,067
Unhtd SF: 453
-
Template Override Active

19-1303 HOUSE PLAN – Modern Farmhouse Home Plan – 3-Bed, 2.5-Bath, 2,450 SF – House plan details
SALE!$1,454.99
Width: 88'-6"
Depth: 75'-8"
Htd SF: 3,048
Unhtd SF: 1,676
-
Template Override Active

18-2248 HOUSE PLAN – Traditional Ranch Home Plan – 3-Bed, 2-Bath, 2,050 SF – House plan details
SALE!$1,254.99
Width: 90'-1"
Depth: 49'-0"
Htd SF: 2,530
Unhtd SF: 421
-
Template Override Active

18-2146 HOUSE PLAN -Georgian Home Plan – 3-Bed, 2.5-Bath, 2,850 SF – House plan details
SALE!$1,254.99
Width: 65'-0"
Depth: 77'-0"
Htd SF: 2,623
Unhtd SF: 1,369
-
Template Override Active

18-2077 HOUSE PLAN -Modern Farmhouse Home Plan – 3-Bed, 2-Bath, 1,704 SF – House plan details
SALE!$1,134.99
Width: 55'-0"
Depth: 64'-8"
Htd SF: 1,704
Unhtd SF: 1,704
-
Template Override Active

18-1998 HOUSE PLAN – Traditional Ranch Home Plan – 3-Bed, 2-Bath, 2,150 SF – House plan details
SALE!$1,454.99
Width: 48'-0"
Depth: 31'-4"
Htd SF: 2,036
Unhtd SF: 516
-
Template Override Active

18-1869 HOUSE PLAN – Traditional Farmhouse Home Plan – 3-Bed, 2-Bath, 1,963 SF – House plan details
SALE!$1,134.99
Width: 60'-0"
Depth: 50'-8"
Htd SF: 1,963
Unhtd SF: 694
-
Template Override Active

18-1494 HOUSE PLAN -Traditional Craftsman Home Plan – 3-Bed, 2-Bath, 1,650 SF – House plan details
SALE!$1,454.99
Width: 38'-0"
Depth: 62'-8"
Htd SF: 1,758
Unhtd SF: 344
-
Template Override Active

18-1453 HOUSE PLAN – Craftsman Home Plan – 4-Bed, 3-Bath, 2,750 SF – House plan details
SALE!$1,454.99
Width: 83'-5"
Depth: 76'-5"
Htd SF: 3,379
Unhtd SF: 733
-
Template Override Active

18-1241 HOUSE PLAN – Modern Farmhouse Home Plan – 3-Bed, 2-Bath, 1,850 SF – House plan details
SALE!$1,254.99
Width: 58'-0"
Depth: 75'-0"
Htd SF: 2,262
Unhtd SF: 1,037
-
Template Override Active

17-2044 HOUSE PLAN – Traditional House Plan – 3-Bed, 2-Bath, 2,400 SF – House plan details
SALE!$1,459.99
Width: 79'-11"
Depth: 68'-10"
Htd SF: 3,035
Unhtd SF: 979
-
Template Override Active

17-1505 HOUSE PLAN – Coastal House Plan – 3-Bed, 2-Bath, 2400 SF – House plan details
SALE!$1,254.99
Width: 49'4"
Depth: 64'8"
Htd SF: 2,024
Unhtd SF: 2,182
-
Template Override Active

17-1295 HOUSE PLAN – Modern Farmhouse Plan – 3-Bed, 2-Bath, 2,000 SF – House plan details
SALE!$1,254.99
Width: 46'-0"
Depth: 56'-0"
Htd SF: 2,021
Unhtd SF: 641
-
Template Override Active

17-1015 HOUSE PLAN – Modern Farmhouse Home Plan – 4-Bed, 3-Bath, 2,600 SF – House plan details
SALE!$1,754.99
Width: 54'-0"
Depth: 62'-0"
Htd SF: 1,958
Unhtd SF: 1,476
-
Template Override Active

16-1848 HOUSE PLAN – Compact Cottage House Plan With Cozy Design and CAD Blueprint – House plan details
SALE!$1,134.99
Width: 21'-0"
Depth: 55'-0"
Htd SF: 1,008
Unhtd SF: 166

















