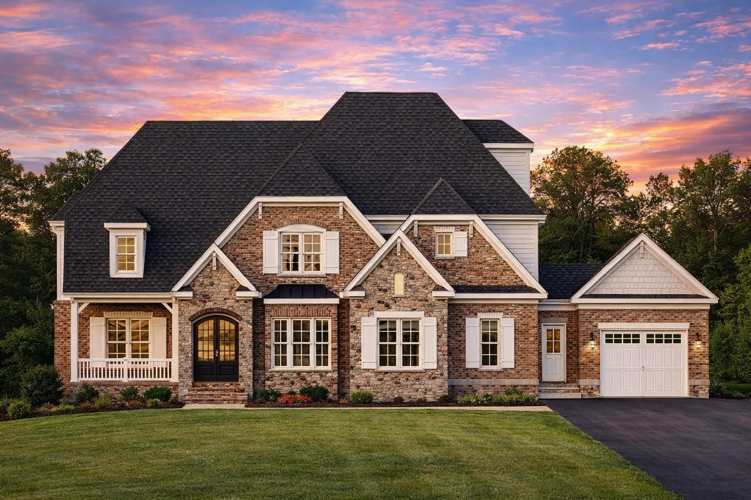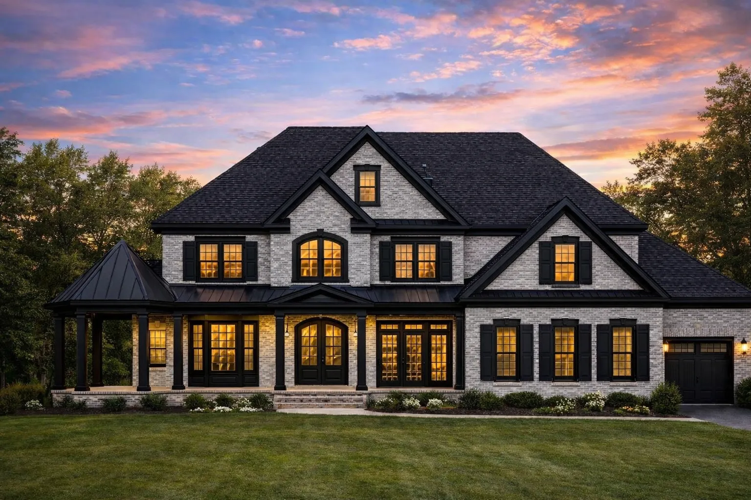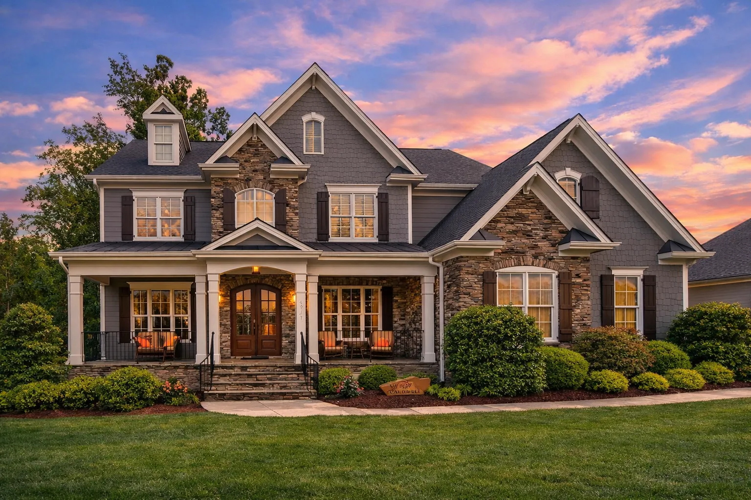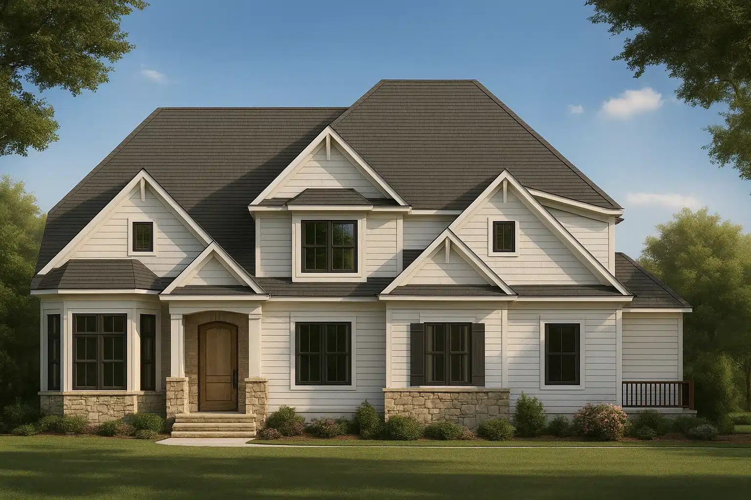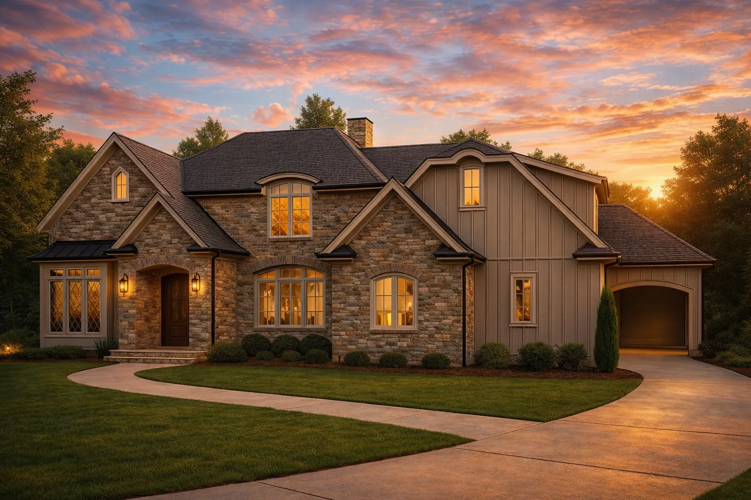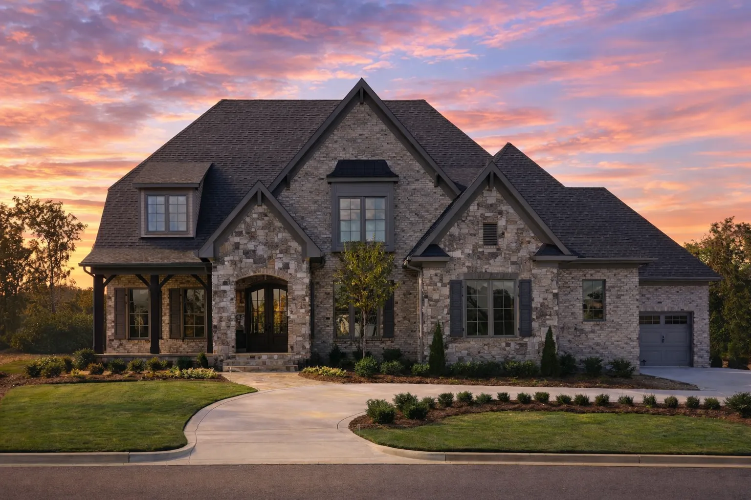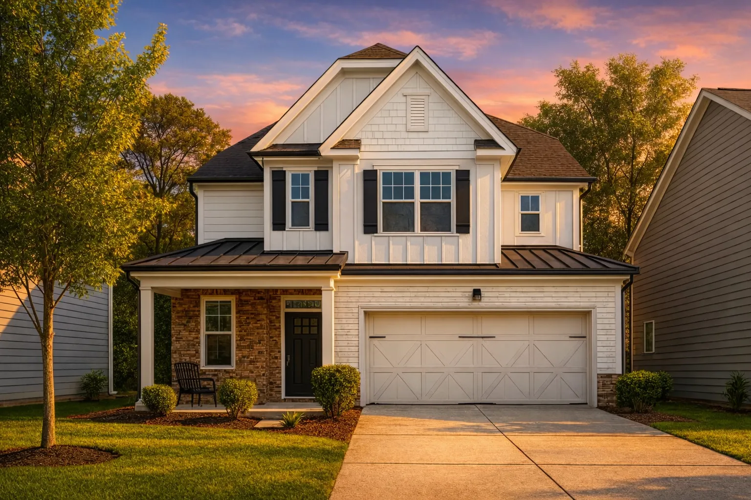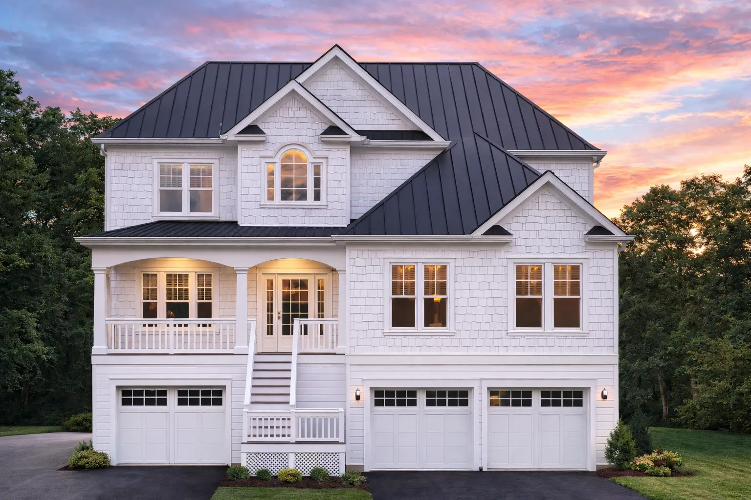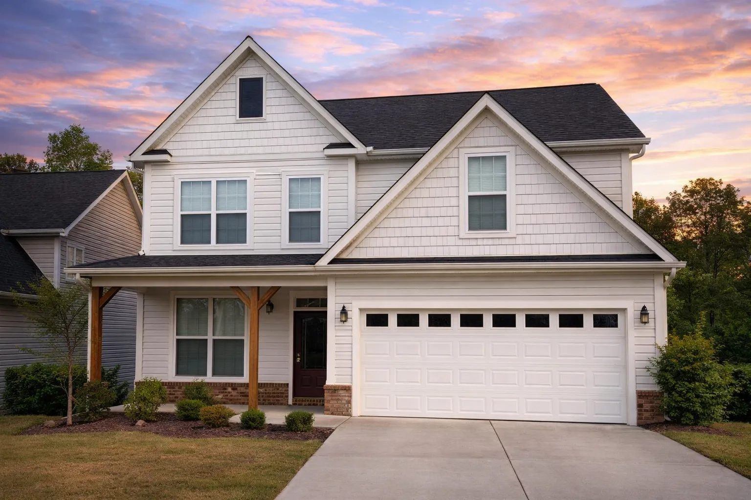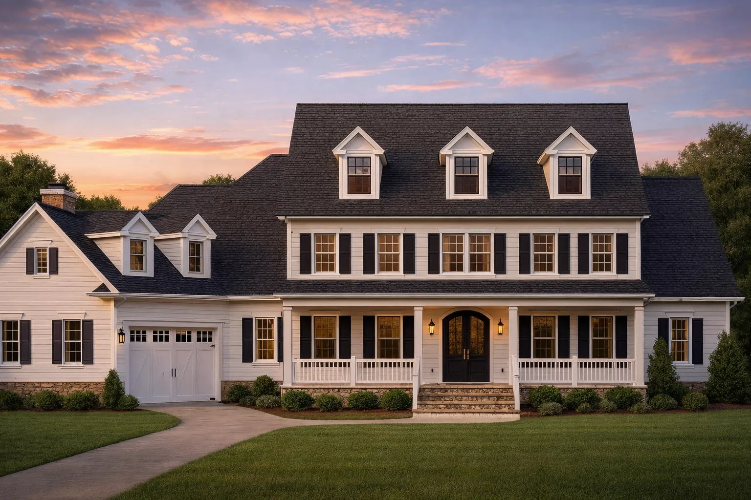Actively Updated Catalog
— January 2026 updates across 400+ homes, including refined images and unified primary architectural styles.
Found 1,540 House Plans!
-
Template Override Active

11-1797 HOUSE PLAN – New American House Plan – 4-Bed, 3.5-Bath, 3,200 SF – House plan details
SALE!$1,754.99
Width: 80'-10"
Depth: 15'-10"
Htd SF: 4,934
Unhtd SF: 1,961
-
Template Override Active

11-1784 HOUSE PLAN – Traditional Colonial House Plan – 5-Bed, 5-Bath, 4,200 SF – House plan details
SALE!$1,954.21
Width: 67'-6"
Depth: 72'-8"
Htd SF: 5,613
Unhtd SF: 1,143
-
Template Override Active

11-1592 HOUSE PLAN – Low Country House Plan – 3-Bed, 3-Bath, 3,000 SF – House plan details
SALE!$1,954.21
Width: 49'-8"
Depth: 102'-4"
Htd SF: 5,013
Unhtd SF: 1,566
-
Template Override Active

11-1587 HOUSE PLAN – New American House Plan – 4-Bed, 4-Bath, 3,600 SF – House plan details
SALE!$1,459.99
Width: 71'-0"
Depth: 74'-0"
Htd SF: 3,000
Unhtd SF: 1,150
-
Template Override Active

11-1540 HOUSE PLAN -Traditional Colonial Home Plan – 5-Bed, 4-Bath, 3,800 SF – House plan details
SALE!$1,754.99
Width: 73'-4"
Depth: 54'-0"
Htd SF: 4,308
Unhtd SF: 2,616
-
Template Override Active

11-1322 HOUSE PLAN -New American House Plan – 4-Bed, 3.5-Bath, 3,000 SF – House plan details
SALE!$1,754.99
Width: 60'-0"
Depth: 56'-8"
Htd SF: 4,150
Unhtd SF: 1,593
-
Template Override Active

11-1243 House PLAN – Traditional House Plan – 4-Bed, 3.5-Bath, 3,200 SF – House plan details
SALE!$1,754.99
Width: 75'-2"
Depth: 56'-4"
Htd SF: 4,466
Unhtd SF: 1,486
-
Template Override Active

11-1238 HOUSE PLAN – Traditional House Plan – 4-Bed, 3.5-Bath, 3,200 SF – House plan details
SALE!$1,754.99
Width: 76'-6"
Depth: 63'-9"
Htd SF: 4,300
Unhtd SF: 1,652
-
Template Override Active

11-1234 HOUSE PLAN – New American House Plan – 4-Bed, 3.5-Bath, 3,200 SF – House plan details
SALE!$1,754.99
Width: 85'-10"
Depth: 73'-6"
Htd SF: 4,416
Unhtd SF: 2,696
-
Template Override Active

11-1210 HOUSE PLAN – New American House Plan – 4-Bed, 2.5-Bath, 2,245 SF – House plan details
SALE!$1,254.99
Width: 33' 8"
Depth: 56' 0"
Htd SF: 2,226
Unhtd SF: 690
-
Template Override Active

11-1208 HOUSE PLAN – Traditional Home Plan – 4-Bed, 3-Bath, 2,800 SF – House plan details
SALE!$1,754.99
Width: 45'-0"
Depth: 81'-10"
Htd SF: 4,469
Unhtd SF: 1,845
-
Template Override Active

11-1164 HOUSE PLAN – New American House Plan – 3-Bed, 2-Bath, 2,200 SF – House plan details
SALE!$1,254.99
Width: 36'-0"
Depth: 55'-8"
Htd SF: 2,271
Unhtd SF: 1,091
-
Template Override Active

10-1929B HOUSE PLAN -New American House Plan – 4-Bed, 3-Bath, 2,850 SF – House plan details
SALE!$1,954.21
Width: 83'-2"
Depth: 85'-7"
Htd SF: 6,029
Unhtd SF: 1,139
-
Template Override Active

10-1929 TRIPLEX PLAN – New American House Plan – 4-Bed, 3-Bath, 2,600 SF – House plan details
SALE!$1,954.21
Width: 151'-5"
Depth: 83'-0"
Htd SF: 5,955
Unhtd SF: 1,705
-
Template Override Active

10-1882 HOUSE PLAN – Traditional Colonial House Plan – 5-Bed, 4-Bath, 3,636 SF – House plan details
SALE!$1,454.99
Width: 93'-9"
Depth: 81'-9"
Htd SF: 3,636
Unhtd SF: 1,694

















