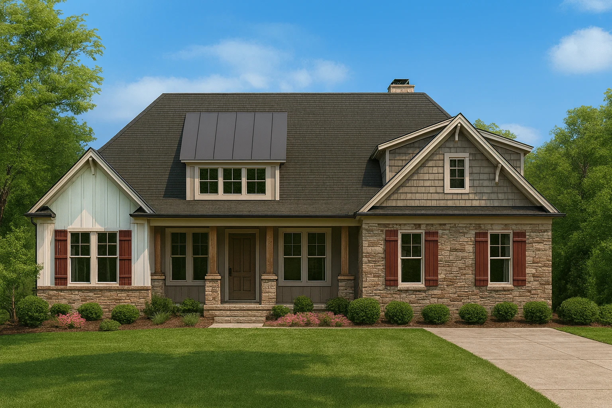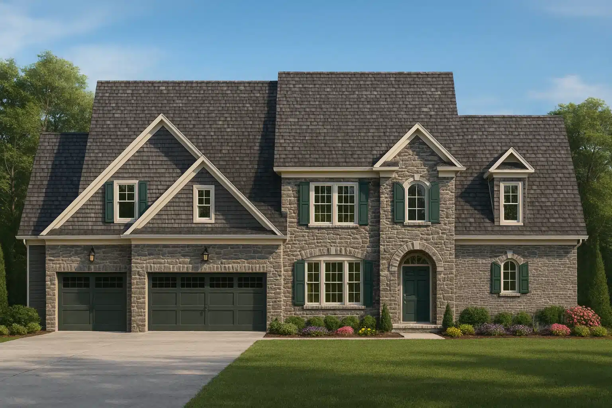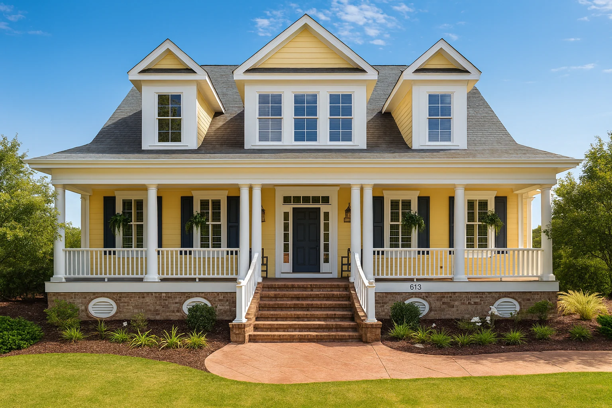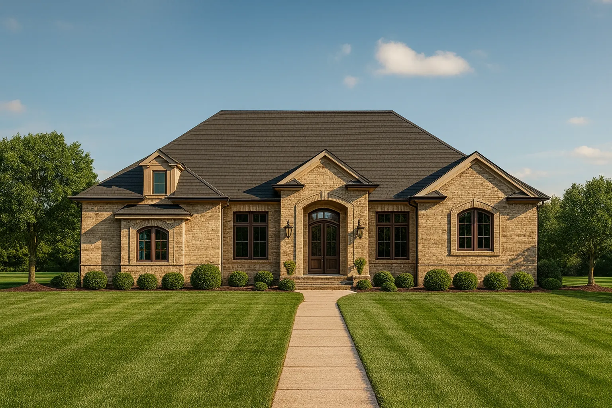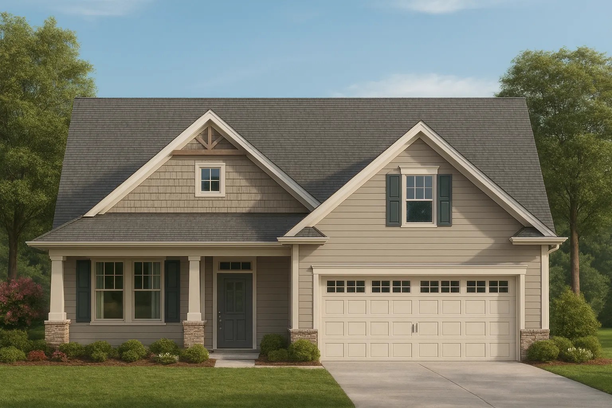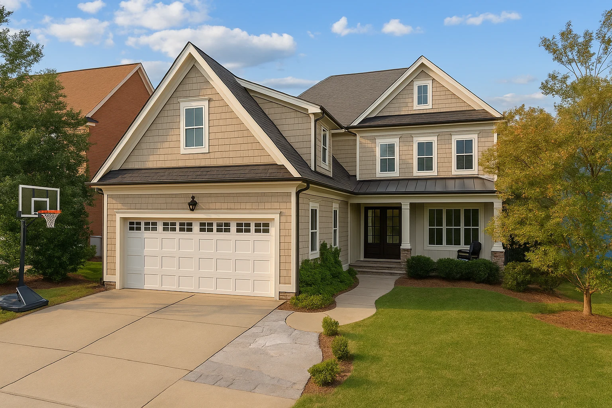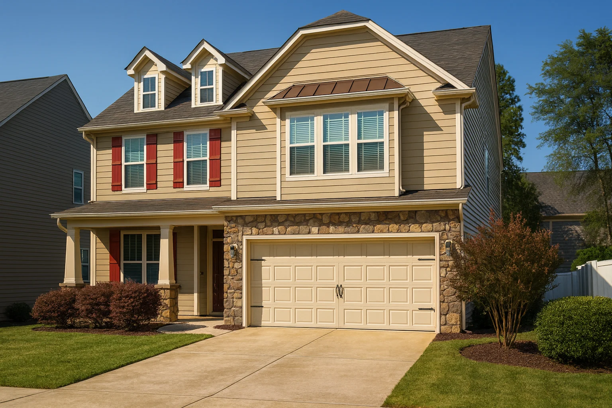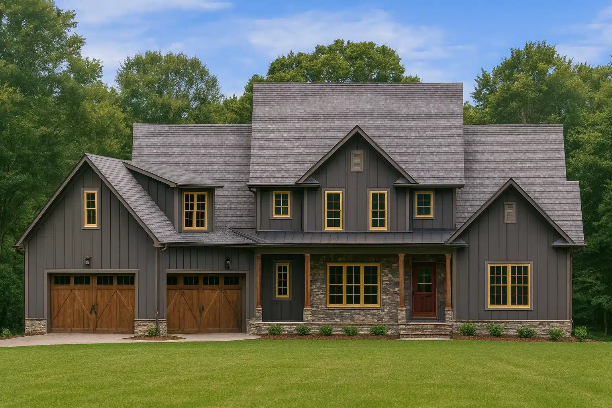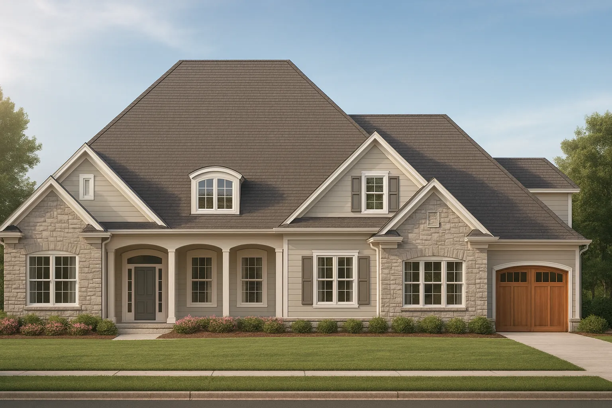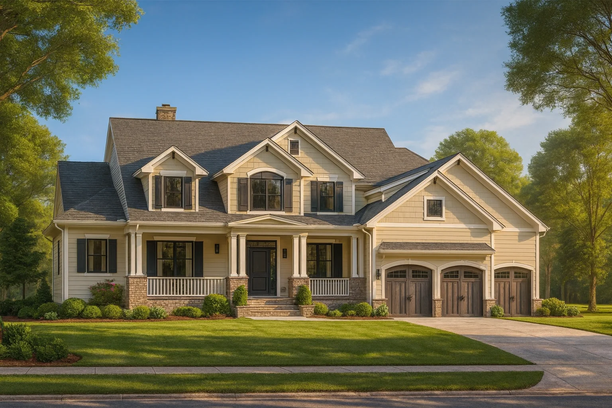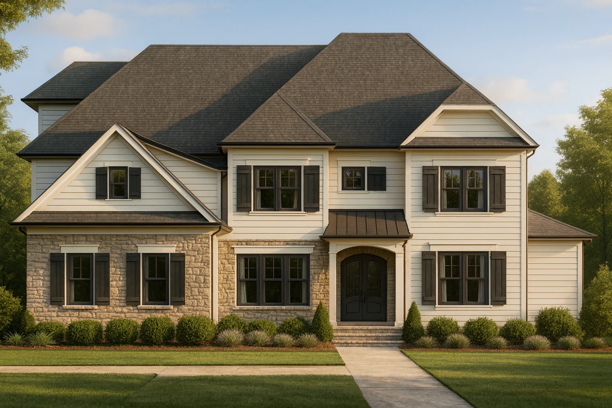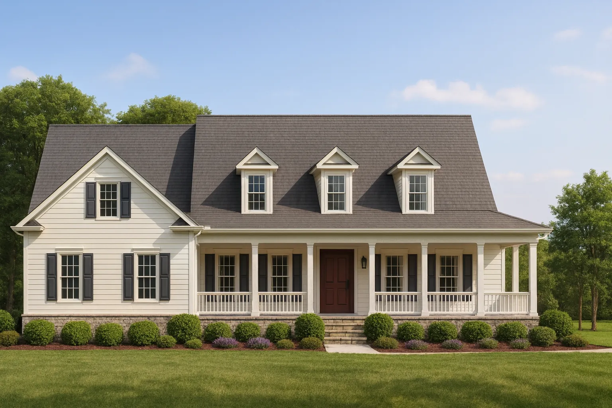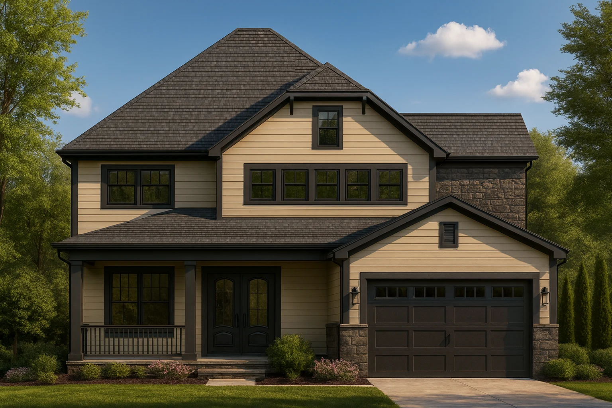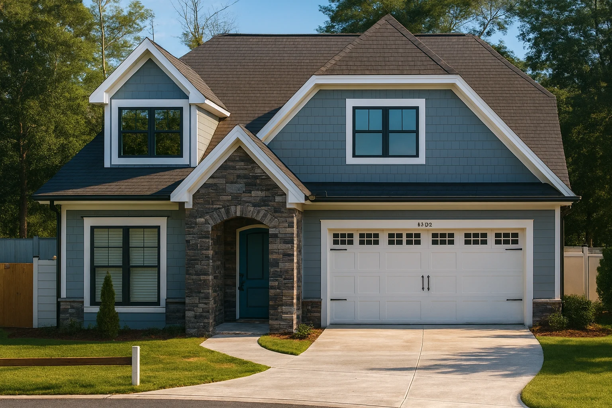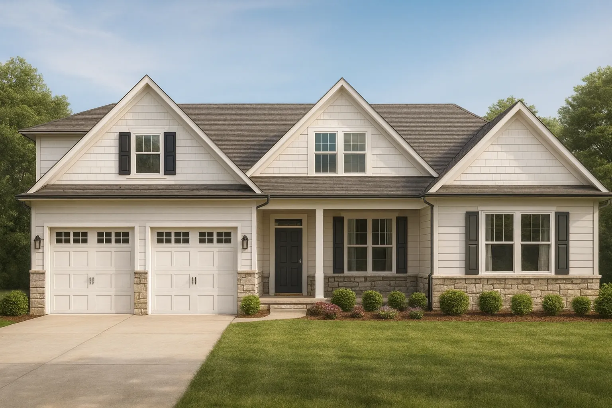Actively Updated Catalog
— January 2026 updates across 400+ homes, including refined images and unified primary architectural styles.
Found 1,558 House Plans!
-
Template Override Active

8-1318 HOUSE PLAN – Traditional 2-Story House Plan | 3 Bed, 3 Bath | 3041 Sq Ft – House plan details
SALE!$1,454.99
Width: 65'-0"
Depth: 90'-0"
Htd SF: 3,041
Unhtd SF: 573
-
Template Override Active

8-1309 HOUSE PLAN – French Country House Plan – 4-Bed, 3.5-Bath, 3,550 SF – House plan details
SALE!$1,454.99
Width: 68'-6"
Depth: 61'-0"
Htd SF: 3,555
Unhtd SF: 959
-
Template Override Active

8-1225 HOUSE PLAN – Southern Low Country Home Plan – 3-Bed, 3-Bath, 2,400 SF – House plan details
SALE!$1,454.99
Width: 82'-10"
Depth: 65'-2"
Htd SF: 2,410
Unhtd SF: 1,303
-
Template Override Active

8-1224 HOUSE PLAN – Traditional Ranch Home Plan – 3-Bed, 2-Bath, 2,200 SF – House plan details
SALE!$1,134.99
Width: 60'-0"
Depth: 95'-0"
Htd SF: 3,245
Unhtd SF: 1,751
-
Template Override Active

8-1143 HOUSE PLAN – New American House Plan – 3-Bed, 2-Bath, 2,200 SF – House plan details
SALE!$1,254.99
Width: 64'-9"
Depth: 39'-0"
Htd SF: 2,834
Unhtd SF: 662
-
Template Override Active

8-1135 HOUSE PLAN – Shingle Style Home Plan – 4-Bed, 3-Bath, 2,850 SF – House plan details
SALE!$1,454.99
Width: 41'-0"
Depth: 70'-0"
Htd SF: 2,880
Unhtd SF: 288
-
Template Override Active

8-1128 HOUSE PLAN – New American House Plan – 4-Bed, 3.5-Bath, 2,392 SF – House plan details
SALE!$1,454.99
Width: 36'-0"
Depth: 53'-8"
Htd SF: 2,392
Unhtd SF: 462
-
Template Override Active

8-1122 HOUSE PLAN – Modern Farmhouse Home Plan – 4-Bed, 3.5-Bath, 3,200 SF – House plan details
SALE!$1,454.99
Width: 78'-0"
Depth: 64'-0"
Htd SF: 3,341
Unhtd SF: 1,607
-
Template Override Active

8-1060 HOUSE PLAN – New American House Plan – 4-Bed, 3-Bath, 2,950 SF – House plan details
SALE!$1,754.99
Width: 74'-0"
Depth: 74'-11"
Htd SF: 4,214
Unhtd SF: 1,733
-
Template Override Active

8-1039 HOUSE PLAN – New American Home Plan – 4-Bed, 3.5-Bath, 3,200 SF – House plan details
SALE!$1,254.99
Width: 80'-4"
Depth: 77'-2"
Htd SF: 4,366
Unhtd SF: 1,062
-
Template Override Active

8-1019 HOUSE PLAN – New American House Plan – 4-Bed, 3.5-Bath, 3,200 SF – House plan details
SALE!$1,454.99
Width: 63'-8"
Depth: 66'-8"
Htd SF: 3,465
Unhtd SF: 843
-
Template Override Active

8-1003 HOUSE PLAN – Cape Cod House Plan – 3-Bed, 2-Bath, 1,800 SF – House plan details
SALE!$1,454.99
Width: 66'-0"
Depth: 48' 0"
Htd SF: 2,869
Unhtd SF: 1,562
-
Template Override Active

7-2344 HOUSE PLAN – New American House Plan – 4-Bed, 3-Bath, 2,600 SF – House plan details
SALE!$1,454.99
Width: 79'-4"
Depth: 46'-0"
Htd SF: 3,682
Unhtd SF: 835
-
Template Override Active

20-2197 HOUSE PLAN – New American House Plan – 4-Bed, 3-Bath, 2,450 SF – House plan details
SALE!$1,254.99
Width: 40'-0"
Depth: 76'-0"
Htd SF: 2,783
Unhtd SF: 749
-
Template Override Active

20-2171 HOUSE PLAN – New American House Plan – 3-Bed, 2-Bath, 1,900 SF – House plan details
SALE!$1,459.99
Width: 54'-0"
Depth: 63'-0"
Htd SF: 3,278
Unhtd SF: 842

















