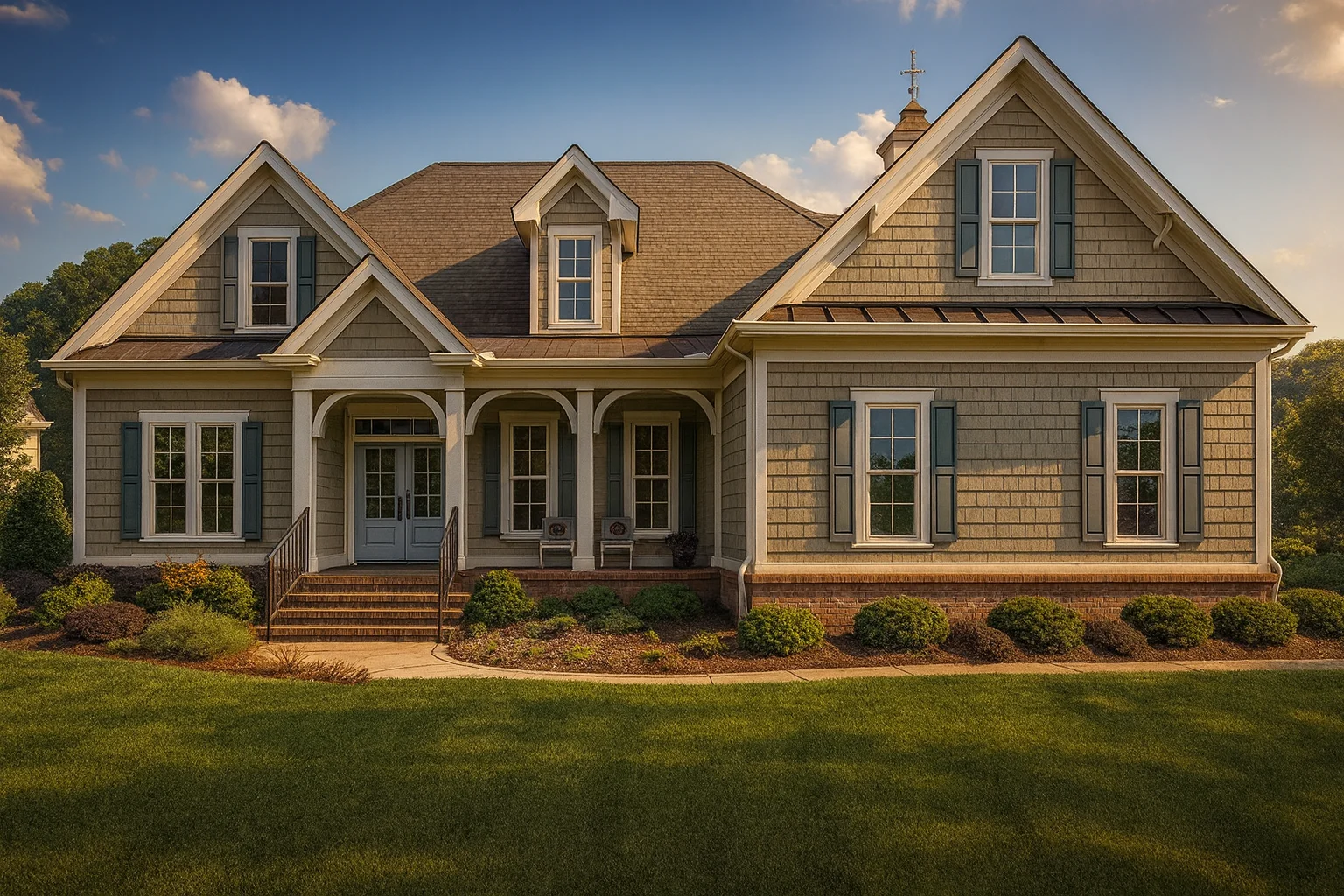Skylights
Found 1 Home Plan!
-
Template Override Active
16-1309 HOUSE PLAN – Elegant 3-Bedroom House Plan with Detailed Floor Designs – House plan details
Rated 5.00 out of 5$2,870.56Original price was: $2,870.56.$1,459.99Current price is: $1,459.99. SALE!$1,459.99Width: 64'-0"
Depth: 73'-1"
Htd SF: 3,206
Unhtd SF:
Recent Posts
Recent Comments
No comments to show.


