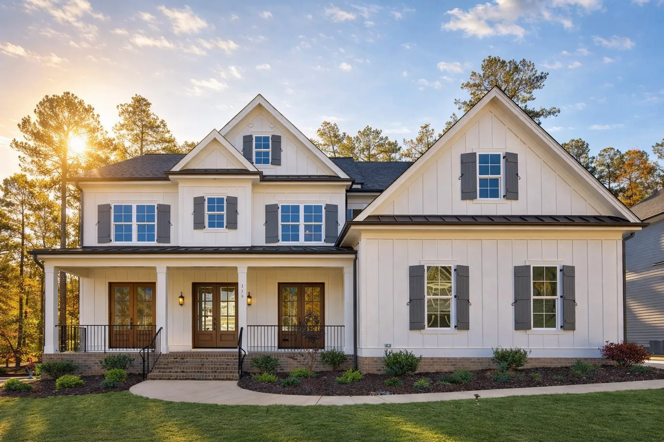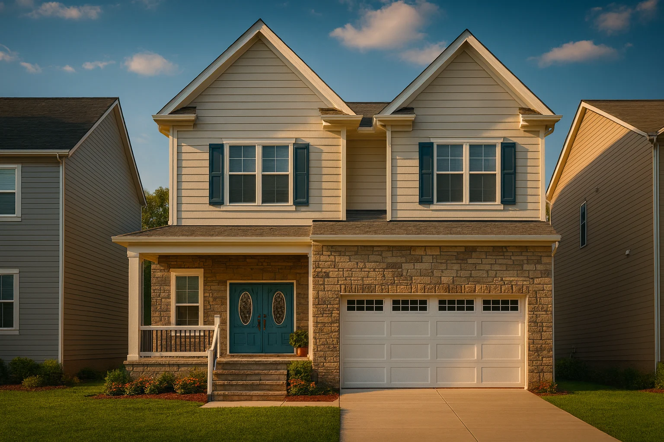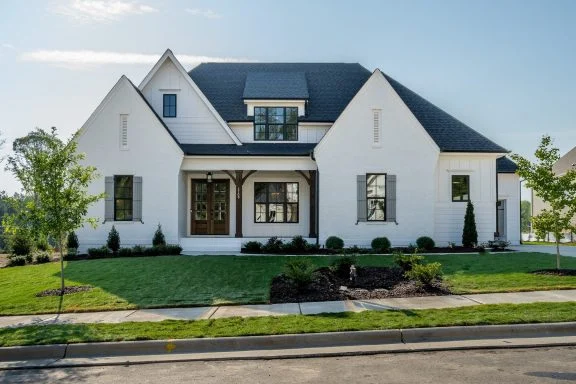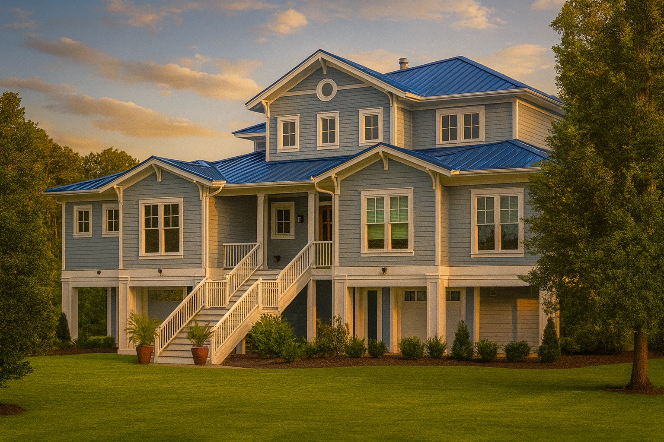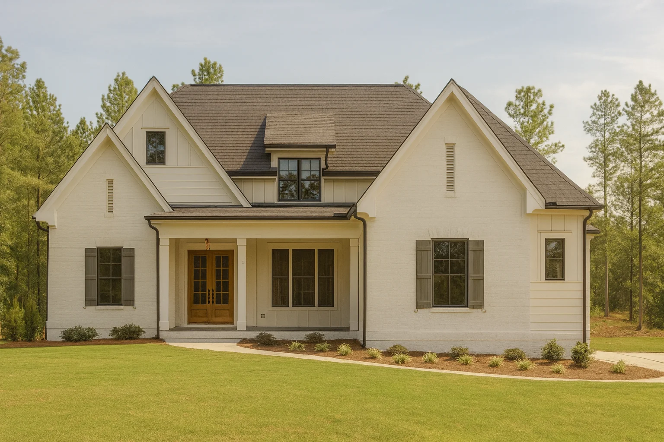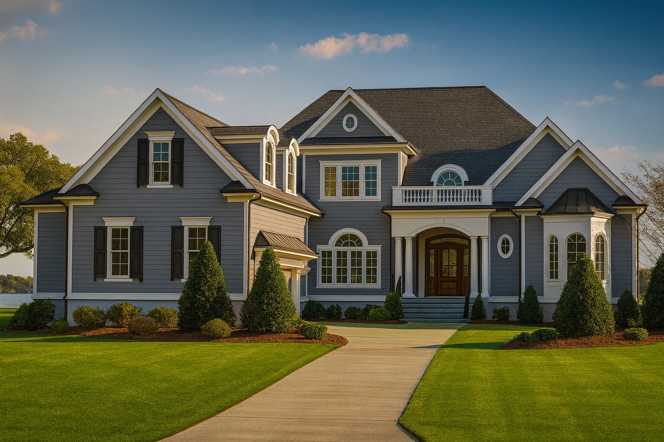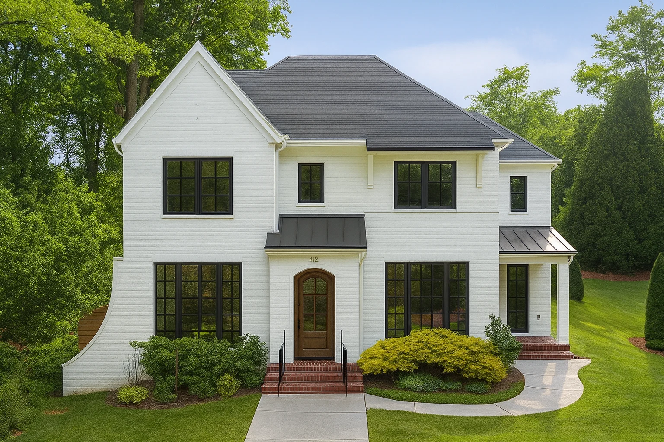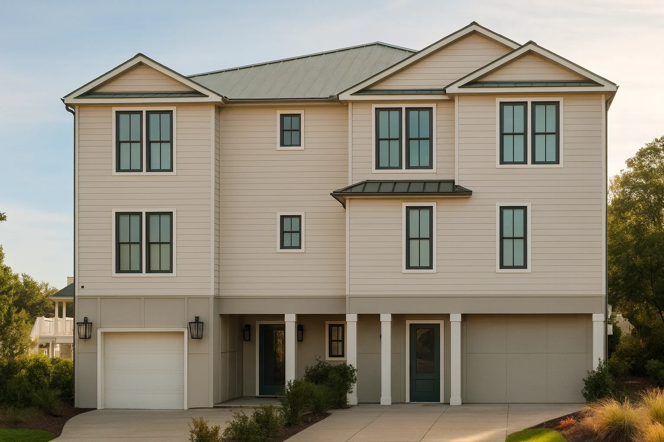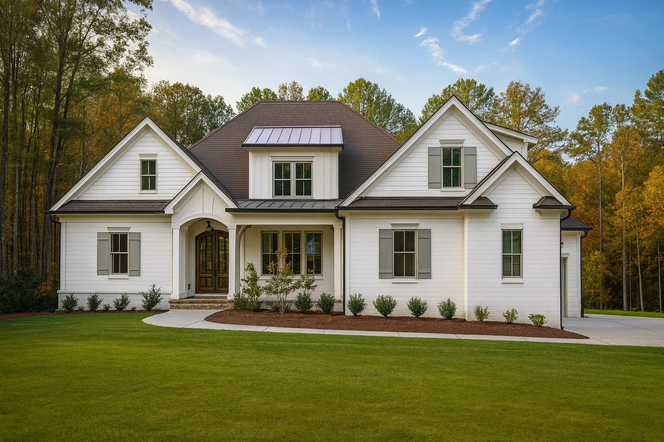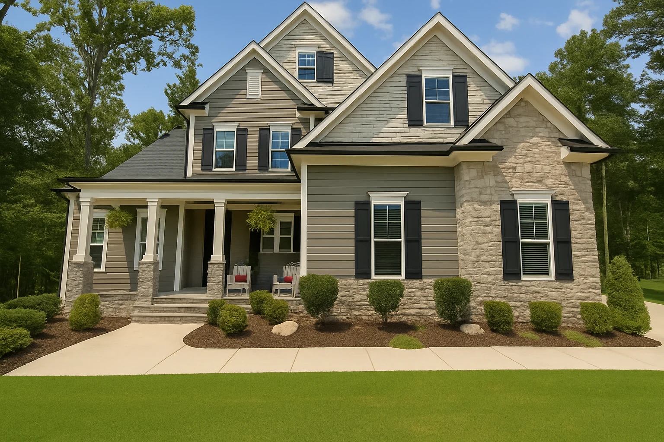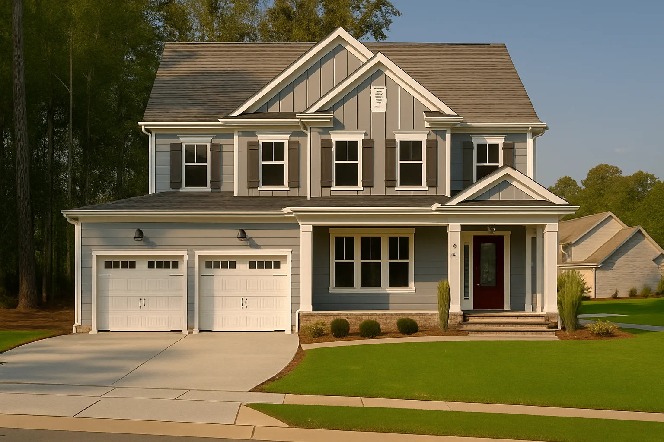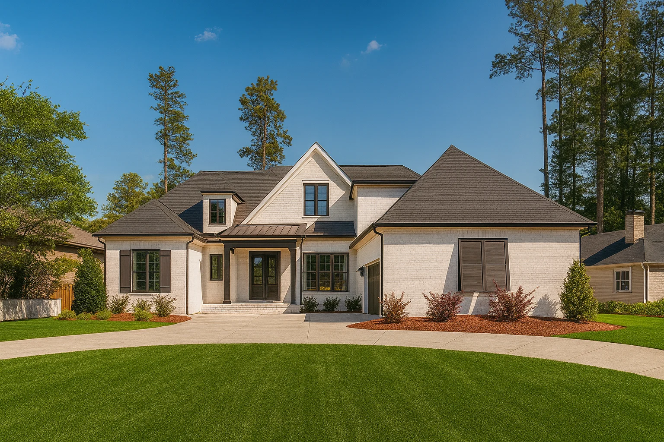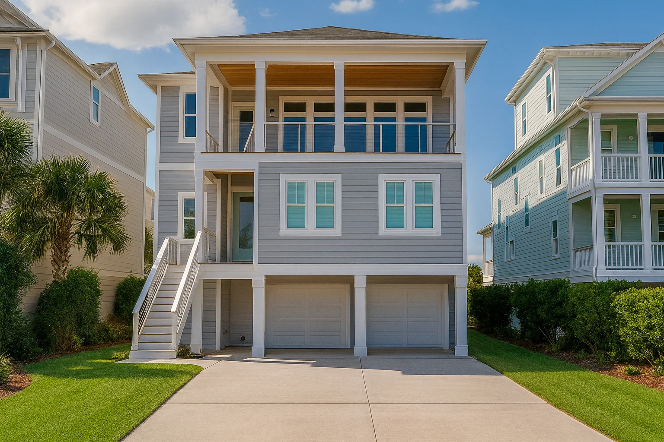Walk-in Pantry
Found 2,092 House Plans!
-

19-1190 HOUSE PLAN – Modern Farmhouse House Plan – 5-Bed, 4.5-Bath, 3,921 SF – House plan details
-

19-1014 HOUSE PLAN – Traditional Suburban House Plan – 4-Bed, 3-Bath, 2,250 SF – House plan details
-

18-2218 HOUSE PLAN – Modern Farmhouse House Plan – 4-Bed, 4.5-Bath, 3,400 SF – House plan details
-

18-2211 HOUSE PLAN – Coastal Home Plan – 5-Bed, 4-Bath, 5,543 SF – House plan details
-

18-2081 HOUSE PLAN – New American House Plan – 4-Bed, 3.5-Bath, 3,200 SF – House plan details
-

18-1884 HOUSE PLAN – Traditional Colonial House Plan – 4-Bed, 3-Bath, 2,800 SF – House plan details
-

18-1480B HOUSE PLAN – New American House Plan – 4-Bed, 4.5-Bath, 3,800 SF – House plan details
-

18-1430 HOUSE PLAN – Modern Farmhouse House Plan – 4-Bed, 3.5-Bath, 3,200 SF – House plan details
-

18-1344 HOUSE PLAN – Coastal Traditional House Plan – 4-Bed, 3-Bath, 3,200 SF – House plan details
-

18-1254 HOUSE PLAN – New American House Plan – 4-Bed, 3.5-Bath, 3,200 SF – House plan details
-

18-1205 HOUSE PLAN – New American House Plan – 4-Bed, 3-Bath, 2,800 SF – House plan details
-

18-1203 HOUSE PLAN – New American House Plan – 4-Bed, 3-Bath, 2,800 SF – House plan details
-

18-1137 HOUSE PLAN – Modern Farmhouse Home Plan – 4-Bed, 3-Bath, 2,650 SF – House plan details
-

17-2175 HOUSE PLAN – New American House Plan – 4-Bed, 3-Bath, 2,950 SF – House plan details
-

17-2158 HOUSE PLAN -Coastal House Plan – 4-Bed, 3-Bath, 3,200 SF – House plan details



