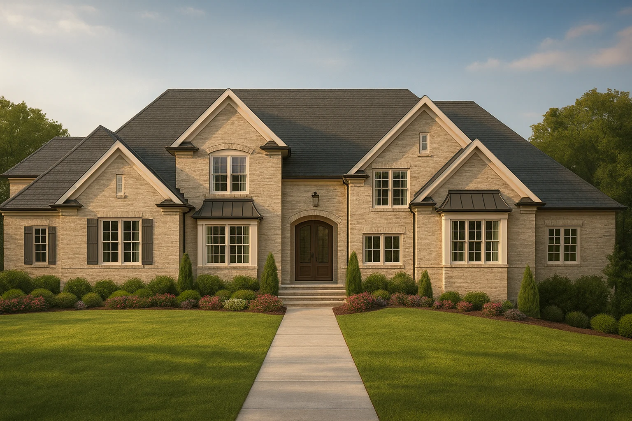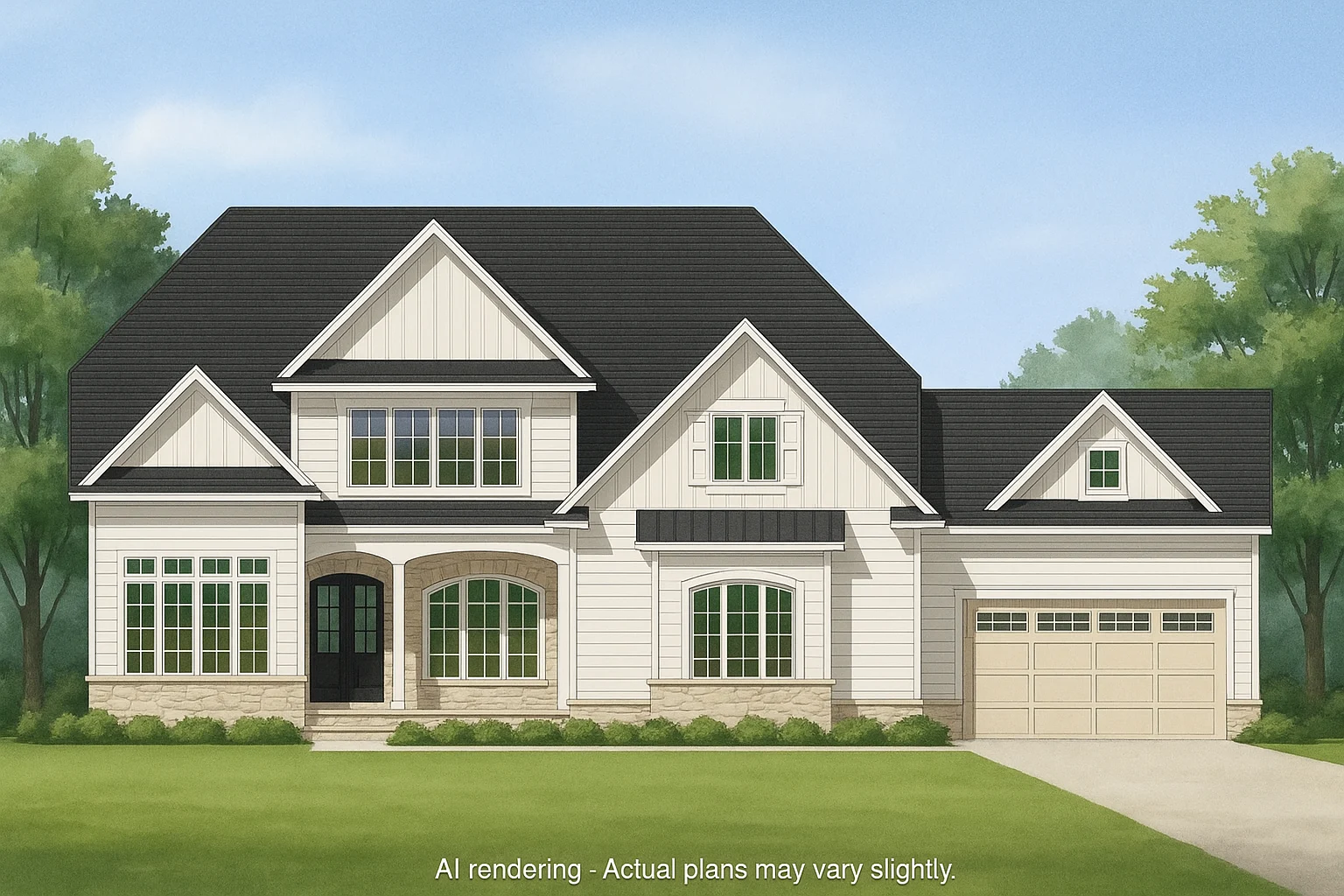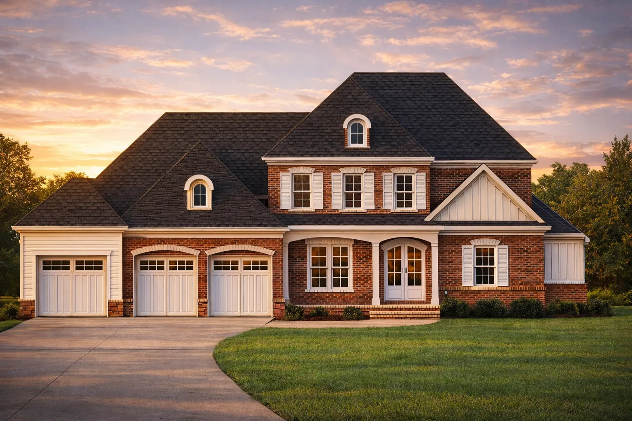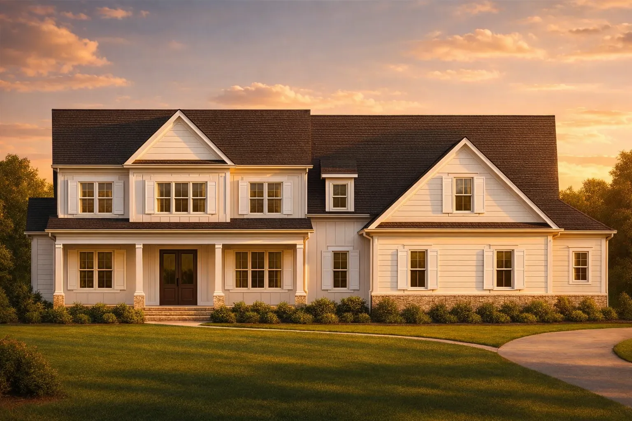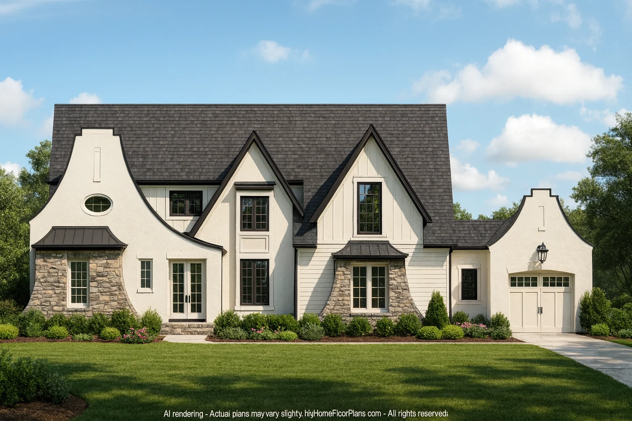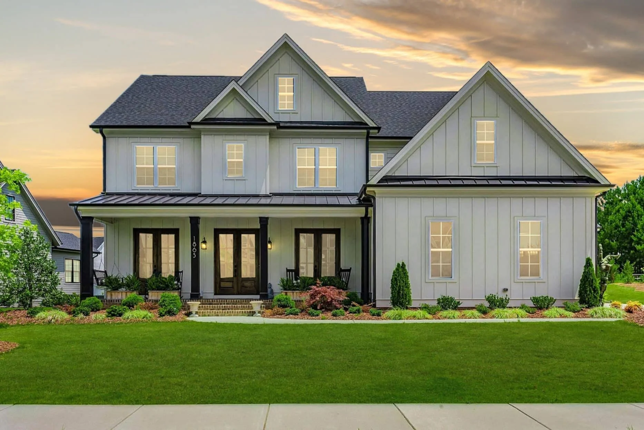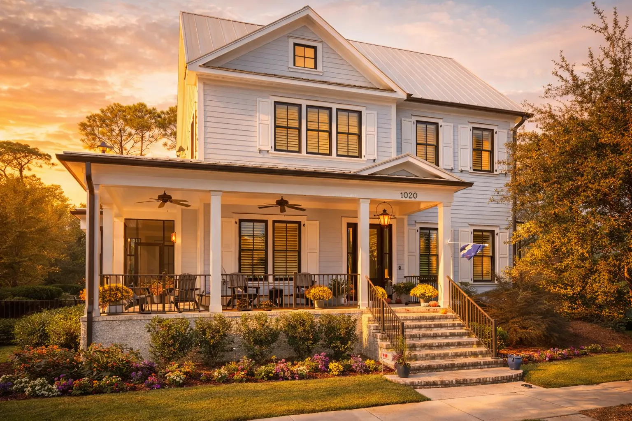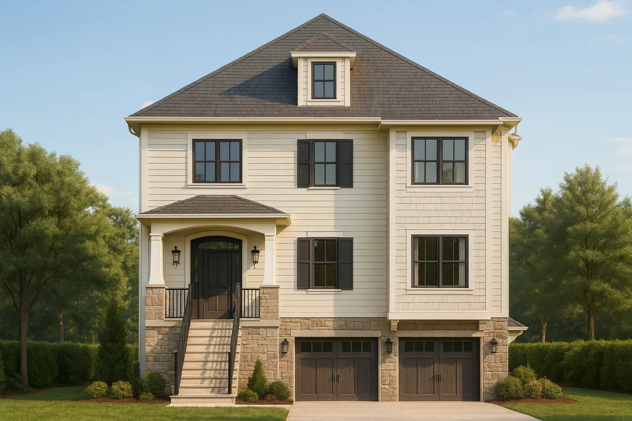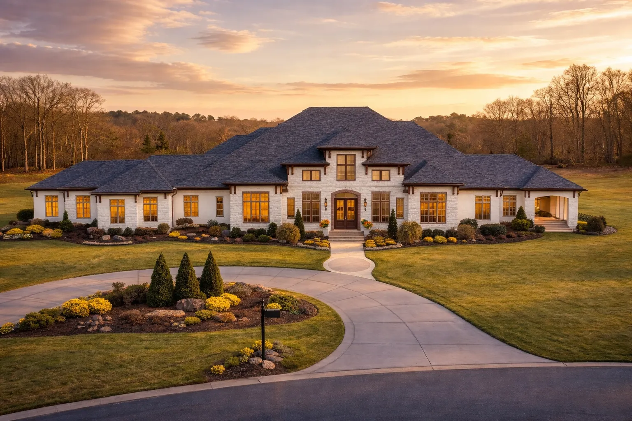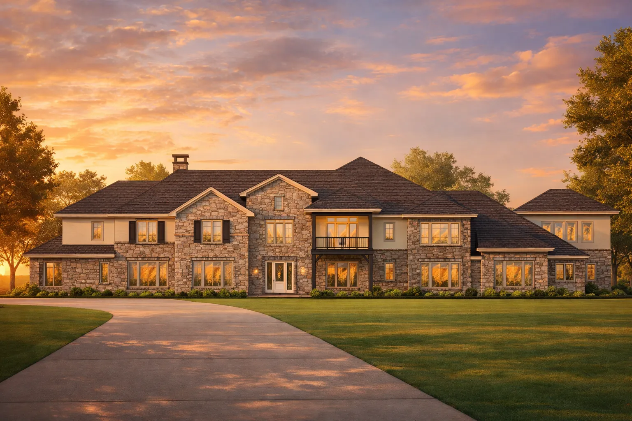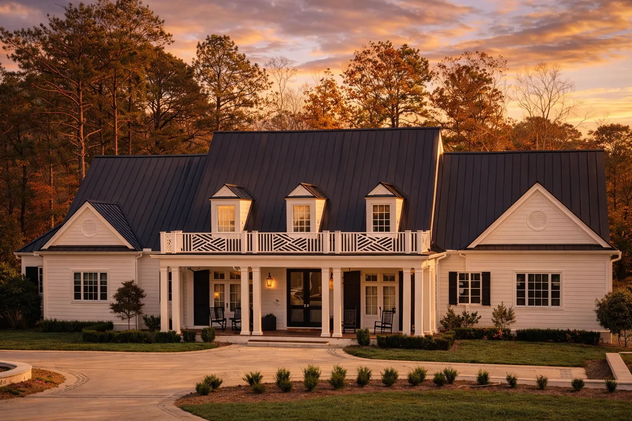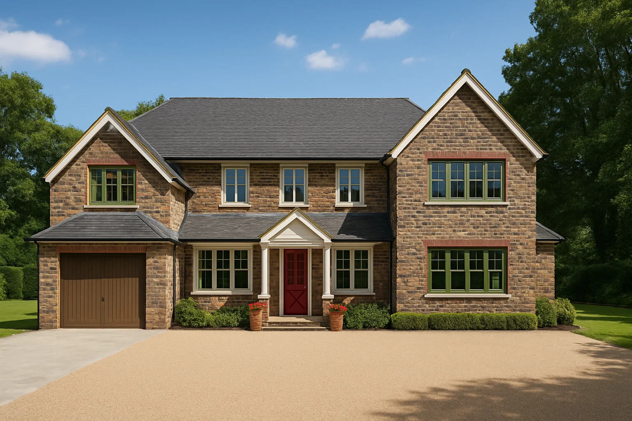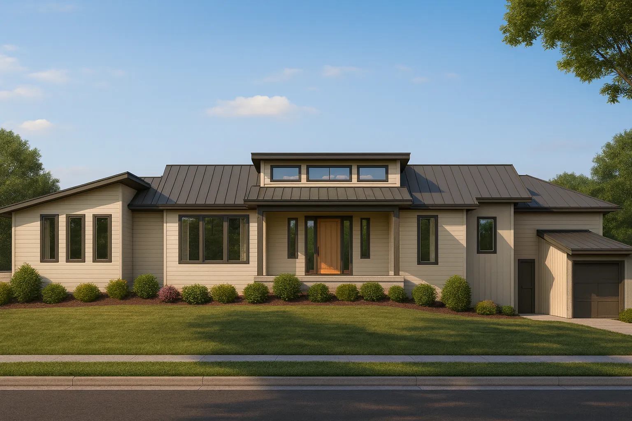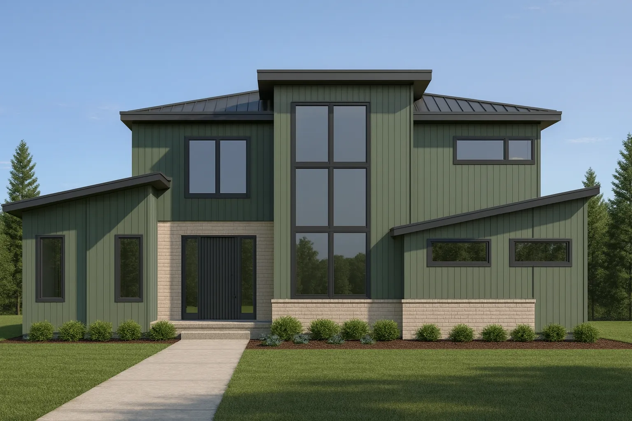Walk-in Pantry
Found 2,091 House Plans!
-

20-1362 HOUSE PLAN – Traditional Colonial House Plan – 5-Bed, 4-Bath, 4,500 SF – House plan details
-

20-1342 HOUSE PLAN – New American House Plan – 4-Bed, 3.5-Bath, 2,800 SF – House plan details
-

20-1277 HOUSE PLAN -Traditional Colonial Home Plan – 4-Bed, 3.5-Bath, 3,200 SF – House plan details
-

20-1274 HOUSE PLAN – Traditional Colonial House Plan – 4-Bed, 3.5-Bath, 3,200 SF – House plan details
-

20-1187 HOUSE PLAN – French Country House Plan – 4-Bed, 3.5-Bath, 3,200 SF – House plan details
-

20-1055 HOUSE PLAN – Modern Farmhouse House Plan – 4-Bed, 3.5-Bath, 2,800 SF – House plan details
-

20-1026 HOUSE PLAN – Coastal Farmhouse Home Plan – 4-Bed, 3.5-Bath, 2,850 SF – House plan details
-

19-2347 HOUSE PLAN -Colonial Home Plan – 4-Bed, 4-Bath, 2,800 SF – House plan details
-

19-2004 HOUSE PLAN – Classical Southern House Plan – 4-Bed, 4.5-Bath, 5,200 SF – House plan details
-

19-1996 HOUSE PLAN – Modern Farmhouse Home Plan – 3-Bed, 2-Bath, 1,850 SF – House plan details
-

19-1983 HOUSE PLAN – New American House Plan – 5-Bed, 5.5-Bath, 6,500 SF – House plan details
-

19-1688 HOUSE PLAN -Southern Farmhouse Home Plan – 4-Bed, 4.5-Bath, 4,500 SF – House plan details
-

19-1599 HOUSE PLAN -Traditional Colonial House Plan – 4-Bed, 3.5-Bath, 3,200 SF – House plan details
-

19-1481 HOUSE PLAN – Transitional Ranch Home Plan – 4-Bed, 3-Bath, 2,650 SF – House plan details
-

19-1382 HOUSE PLAN – Modern Farmhouse House Plan – 3-Bed, 2.5-Bath, 2,000 SF – House plan details



