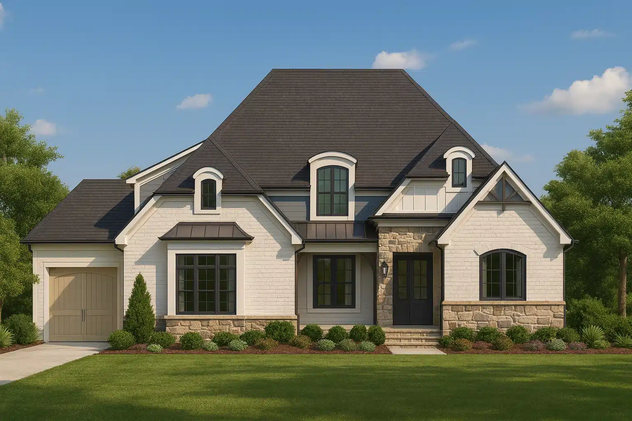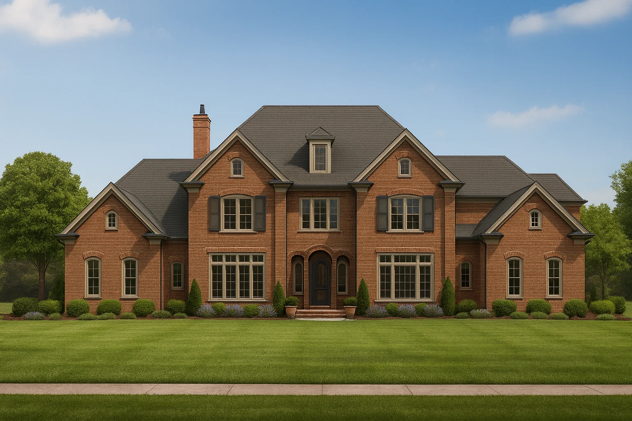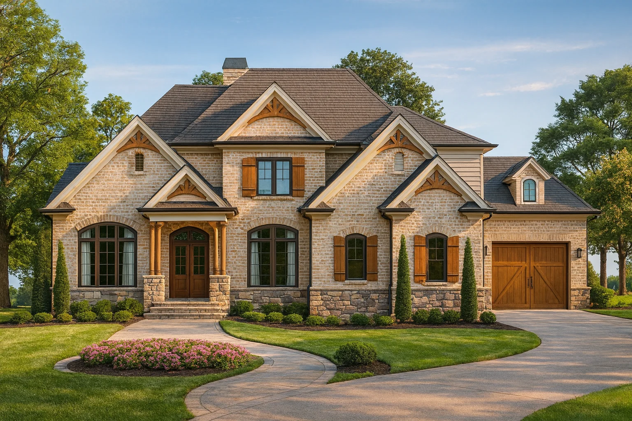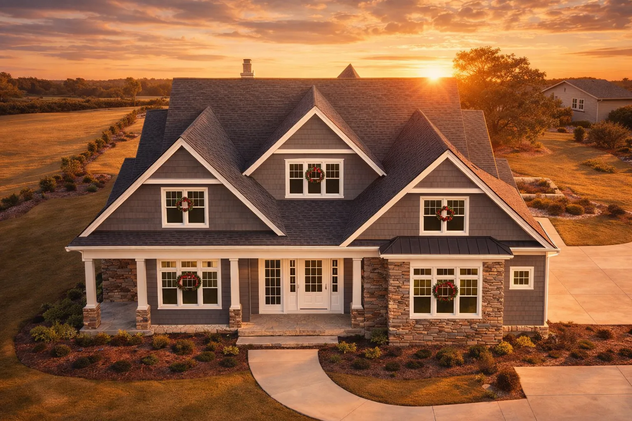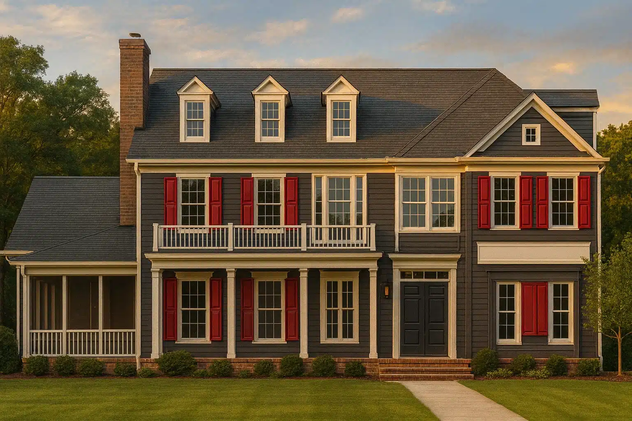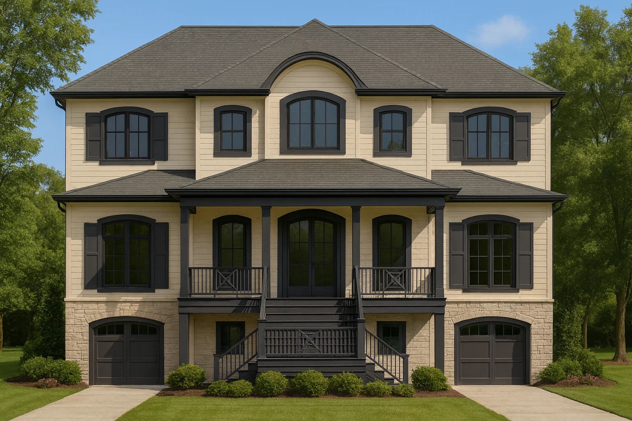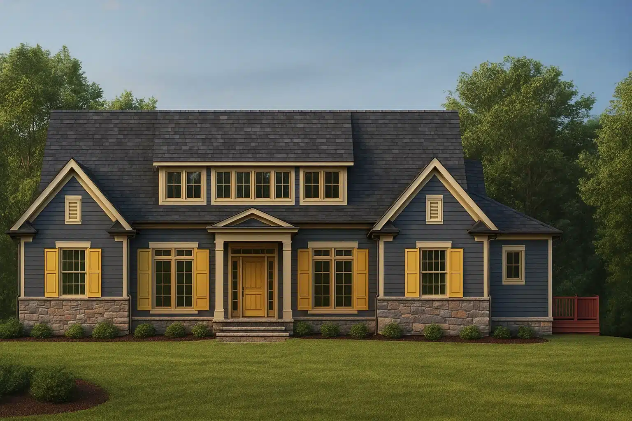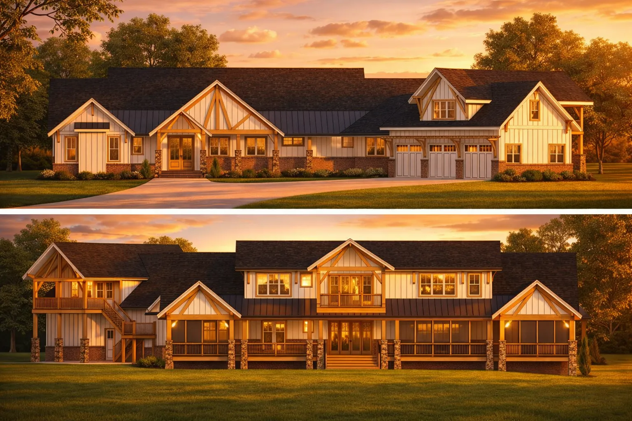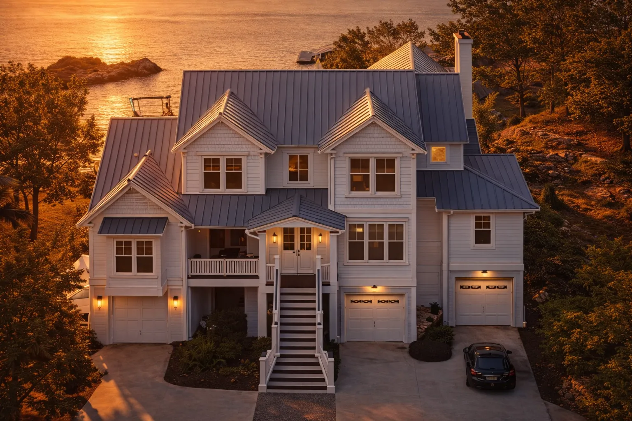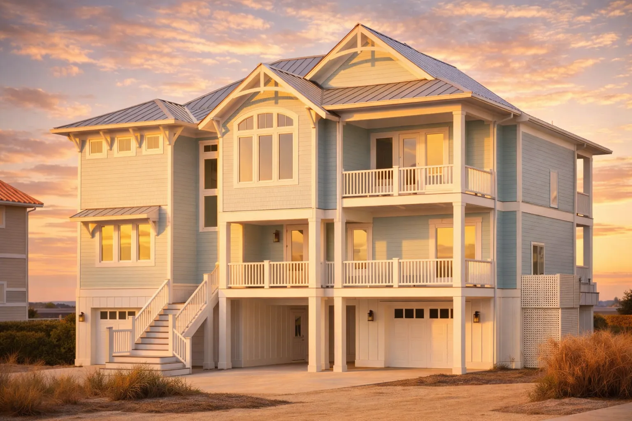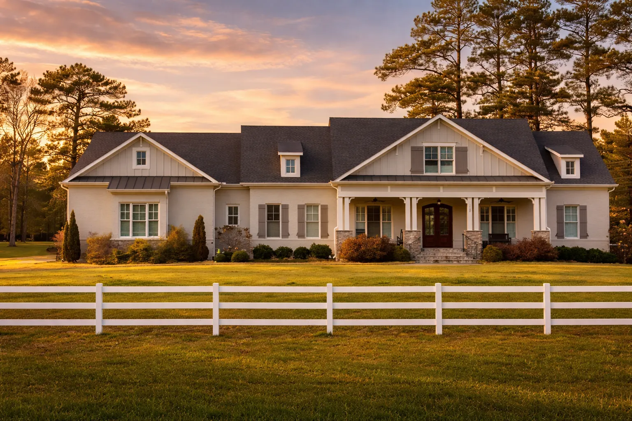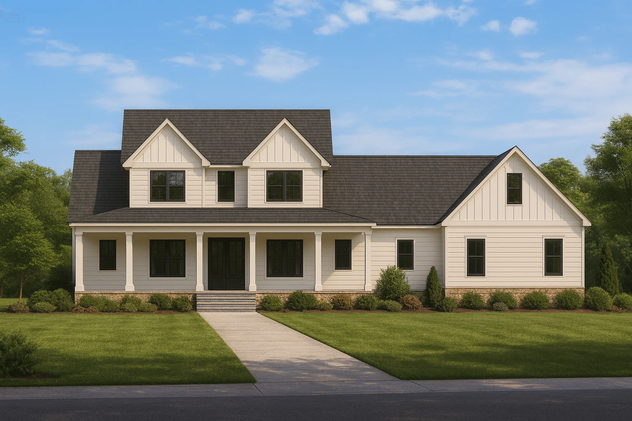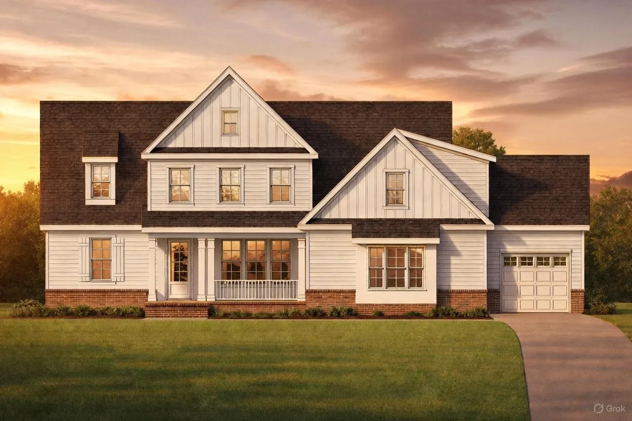Actively Updated Catalog
— January 2026 updates across 400+ homes, including refined images and unified primary architectural styles.
Found 2,091 House Plans!
-
Template Override Active

17-1824 HOUSE PLAN – New American House Plan – 4-Bed, 3-Bath, 2,850 SF – House plan details
SALE!$1,754.99
Width: 72'-10"
Depth: 74'-2"
Htd SF: 4,184
Unhtd SF: 1,216
-
Template Override Active

17-1597 HOUSE PLAN -Georgian Colonial House Plan – 5-Bed, 4.5-Bath, 4,200 SF – House plan details
SALE!$2,754.22
Width: 98'-6"
Depth: 96'-0"
Htd SF: 6,250
Unhtd SF: 1,200
-
Template Override Active

17-1595 HOUSE PLAN – Traditional Colonial House Plan – 4-Bed, 3.5-Bath, 3,100 SF – House plan details
SALE!$1,954.21
Width: 52'-4"
Depth: 95'-10"
Htd SF: 5,524
Unhtd SF: 525
-
Template Override Active

17-1491 HOUSE PLAN -New American House Plan – 4-Bed, 3.5-Bath, 3,200 SF – House plan details
SALE!$1,134.99
Width: 70'-0"
Depth: 59'-6"
Htd SF: 2,996
Unhtd SF: 1,148
-
Template Override Active

17-1479 HOUSE PLAN – New American House Plan – 4-Bed, 3.5-Bath, 3,200 SF – House plan details
SALE!$1,754.99
Width: 78'-8"
Depth: 82'-6"
Htd SF: 4,984
Unhtd SF: 2,009
-
Template Override Active

17-1477 HOUSE PLAN -Colonial Home Plan – 5-Bed, 4-Bath, 4,255 SF – House plan details
SALE!$1,754.99
Width: 63'-0"
Depth: 51'-8"
Htd SF: 4,255
Unhtd SF: 960
-
Template Override Active

17-1247 HOUSE PLAN – Beach House Plan with CAD Design & Stunning Architecture – House plan details
SALE!$1,954.21
Width: 53'-8"
Depth: 79'-8"
Htd SF: 5,448
Unhtd SF: 2,895
-
Template Override Active

17-1142 HOUSE PLAN – Beautiful House Plan with 5 Bedrooms, CAD Floor Plans, and Designs – House plan details
SALE!$1,754.99
Width: 73'-6"
Depth: 57'-10"
Htd SF: 4,488
Unhtd SF: 2,690
-
Template Override Active

17-1073 HOUSE PLAN – Modern House Floor Plan with CAD Designs and Blueprint – House plan details
SALE!$1,954.21
Width: 120'-1"
Depth: 94'-8"
Htd SF: 5,078
Unhtd SF: 3,021
-
Template Override Active

17-1036 HOUSE PLAN -Coastal Traditional House Plan – 5-Bed, 5-Bath, 4,129 SF – House plan details
SALE!$1,754.99
Width: 68'-6"
Depth: 66'-6"
Htd SF: 4,129
Unhtd SF: 4,298
-
Template Override Active

16-CARPENTER HOUSE PLAN – Luxurious Beach House Blueprint with CAD Designs and Features – House plan details
SALE!$1,454.99
Width: 72' 5"
Depth: 44' 4"
Htd SF: 3,722
Unhtd SF: 2,491
-
Template Override Active

16-1828 HOUSE PLAN – New American House Plan – 4-Bed, 3-Bath, 2,450 SF – House plan details
SALE!$1,454.99
Width: 72'-0"
Depth: 63'-0"
Htd SF: 3,326
Unhtd SF: 1,594
-
Template Override Active

18-1467 HOUSE PLAN – New American House Plan – 4-Bed, 3-Bath, 2,800 SF – House plan details
SALE!$1,454.99
Width: 102'-2"
Depth: 70'-6"
Htd SF: 4,386
Unhtd SF: 2,010
-
Template Override Active

19-2092 HOUSE PLAN – Modern Farmhouse House Plan – 4-Bed, 3-Bath, 2,600 SF – House plan details
SALE!$1,254.99
Width: 84'-11"
Depth: 66'-6"
Htd SF: 2,656
Unhtd SF: 1,942
-
Template Override Active

19-1518 HOUSE PLAN – Modern Farmhouse House Plan – 4-Bed, 3.5-Bath, 2,850 SF – House plan details
SALE!$1,454.99
Width: 74'-6"
Depth: 58'-9"
Htd SF: 3,256
Unhtd SF: 1,355
















