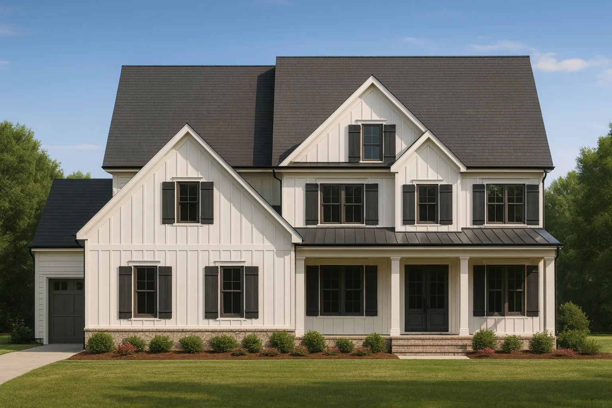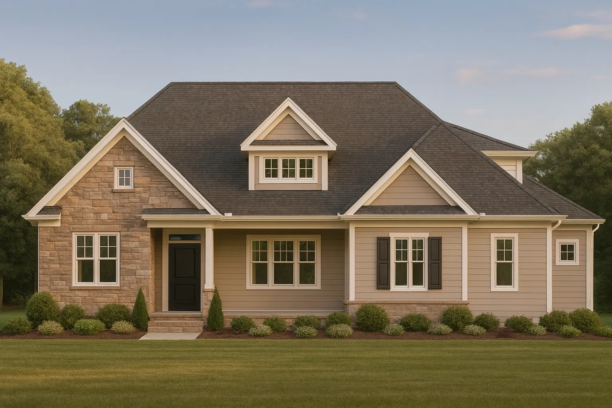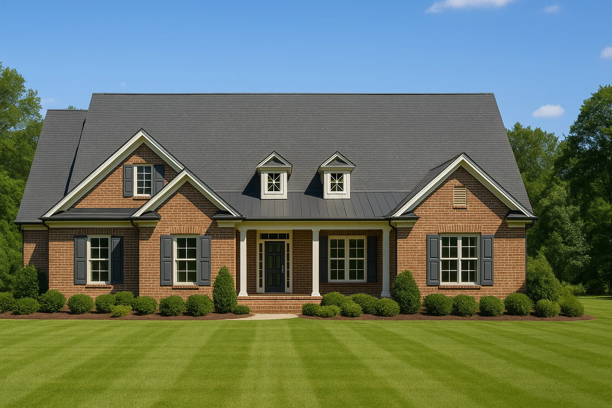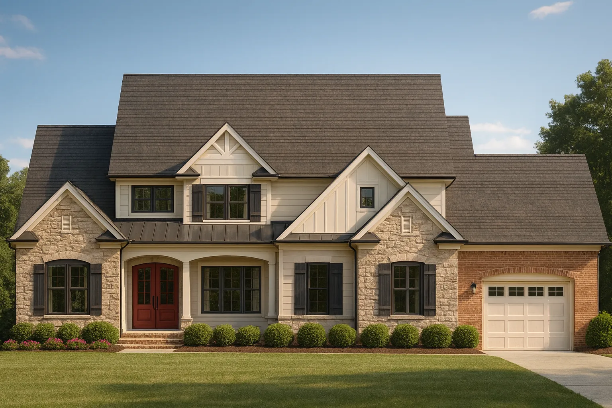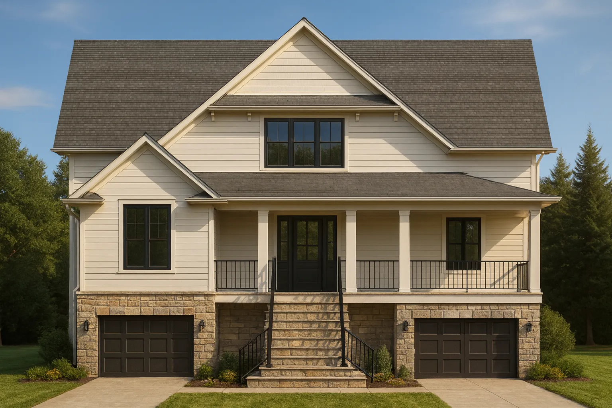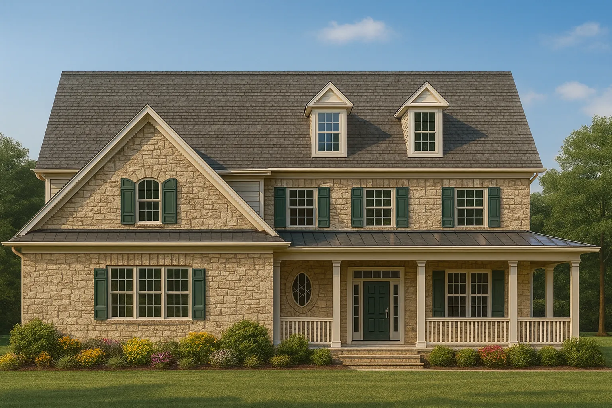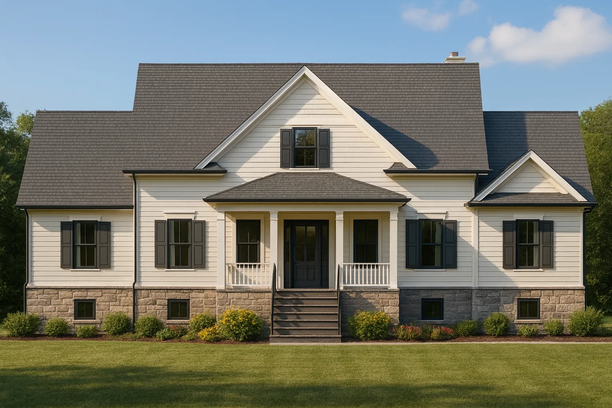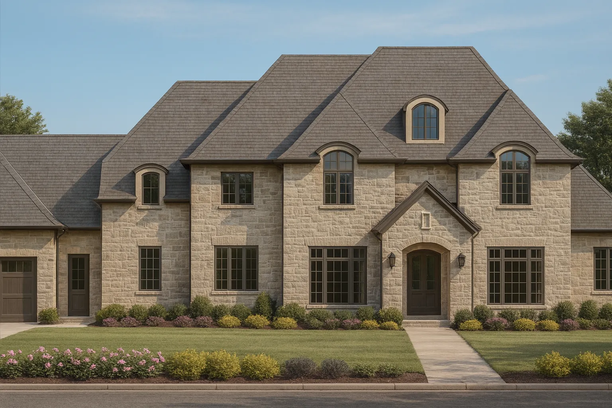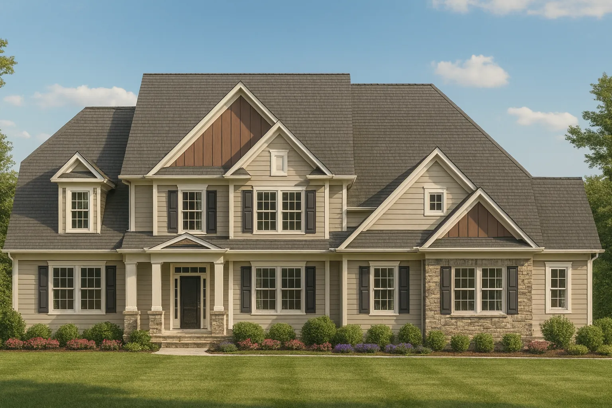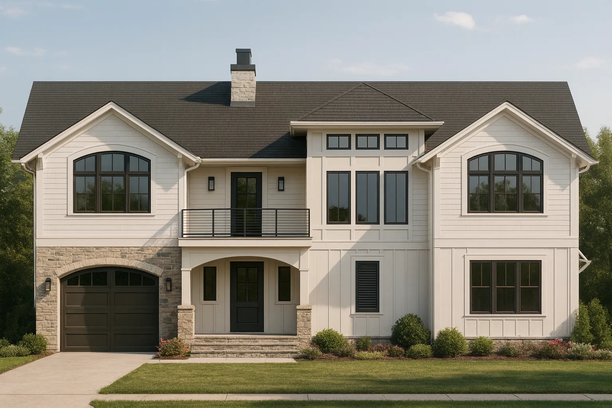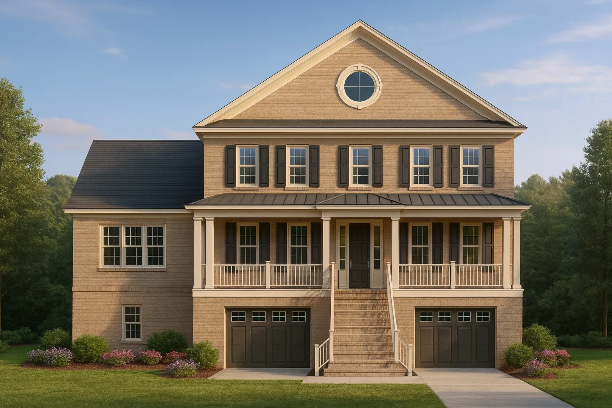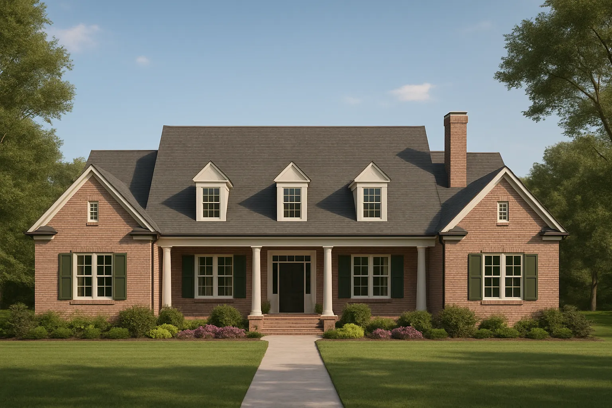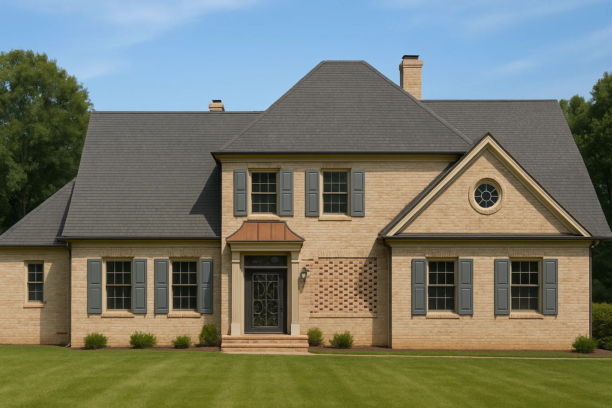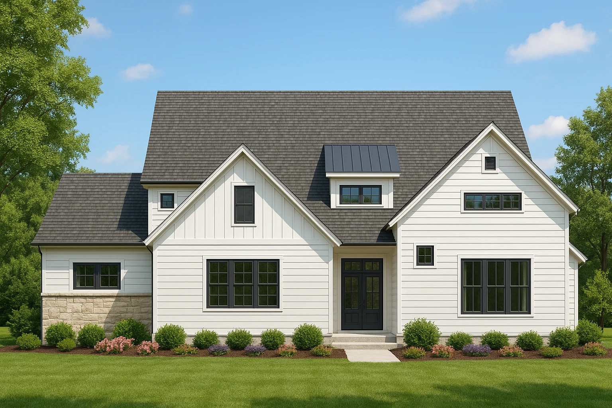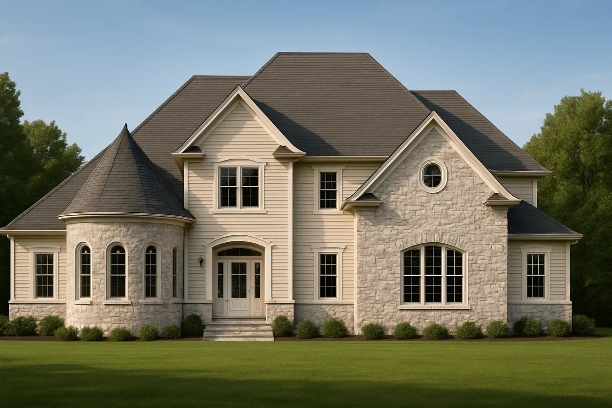Home / Product Kitchen Features / Walk-in Pantry / Page 89
Actively Updated Catalog
— Updated with new after-build photos, enhanced plan details, and refined featured images on product pages for 220+ homes in January 2026 .
Found 2,097 House Plans!
Template Override Active
16-1344 HOUSE PLAN – Modern Farmhouse Plan – 4-Bed, 3.5-Bath, 2,850 SF – House plan details
SALE! $ 1,454.99
Width: 68'-0"
Depth: 56'-4"
Htd SF: 3,921
Unhtd SF: 2,117
Template Override Active
16-1244 HOUSE PLAN – Traditional Craftsman House Plan – 3-Bed, 2.5-Bath, 2,450 SF – House plan details
SALE! $ 1,754.99
Width: 70'-6"
Depth: 77'-6"
Htd SF: 4,119
Unhtd SF: 1,110
Template Override Active
16-1237 HOUSE PLAN – Traditional Home Plan – 4-Bed, 3-Bath, 2,750 SF – House plan details
SALE! $ 1,254.99
Width: 51'7"
Depth: 78'11"
Htd SF: 2,532
Unhtd SF: 2,208
Template Override Active
16-1025 HOUSE PLAN – Traditional Craftsman Home Plan – 4-Bed, 3.5-Bath, 3,100 SF – House plan details
SALE! $ 1,954.21
Width: 74'-2"
Depth: 67'-8"
Htd SF: 5,119
Unhtd SF: 1,589
Template Override Active
15-2075 HOUSE PLAN – Modern Farmhouse Plan – 4-Bed, 3-Bath, 2,850 SF – House plan details
SALE! $ 1,254.99
Width: 44'-4"
Depth: 59'-8"
Htd SF: 2,871
Unhtd SF: 1,906
Template Override Active
15-2030 HOUSE PLAN – Traditional Colonial Home Plan – 4-Bed, 3.5-Bath, 3,200 SF – House plan details
SALE! $ 1,754.99
Width: 59'-2"
Depth: 104'-7"
Htd SF: 4,428
Unhtd SF: 2,066
Template Override Active
15-1925 HOUSE PLAN – Modern Farmhouse Plan – 4-Bed, 3-Bath, 2,450 SF – House plan details
SALE! $ 1,454.99
Width: 60'-4"
Depth: 39'-0"
Htd SF: 3,681
Unhtd SF: 1,641
Template Override Active
15-1818 HOUSE PLAN – French Country Home Plan – 4-Bed, 4-Bath, 5,115 SF – House plan details
SALE! $ 2,354.21
Width: 98'-4"
Depth: 65'-10"
Htd SF: 5,115
Unhtd SF: 2,527
Template Override Active
15-1779 HOUSE PLAN – House Architectural CAD Blueprint – Large 4-Bedroom Floor Plan – House plan details
SALE! $ 1,454.99
Width: 63'-6"
Depth: 67'-8"
Htd SF: 3,728
Unhtd SF: 1,080
Template Override Active
15-1734 HOUSE PLAN – 4-Bedroom Coastal House Plan with 2 Floors and Open Design – House plan details
SALE! $ 1,254.99
Width: 56'-8"
Depth: 40'-0"
Htd SF: 2,937
Unhtd SF: 1,436
Template Override Active
15-1662 HOUSE PLAN – Traditional House Plan: CAD Floor Plan with 3 Stories – House plan details
SALE! $ 1,754.99
Width: 54'-2"
Depth: 46'-8"
Htd SF: 4,525
Unhtd SF: 1,173
Template Override Active
15-1628 HOUSE PLAN – Elegant House Plan: CAD Architectural Blueprint with 4 Beds – House plan details
SALE! $ 1,254.99
Width: 88'-7"
Depth: 73'-10"
Htd SF: 2,908
Unhtd SF: 1,539
Template Override Active
15-1606 HOUSE PLAN – Colonial House Floor Plan: 5-Bed, 4-Bath, 2-Story Blueprint – House plan details
SALE! $ 1,454.99
Width: 62'-10"
Depth: 96'-8"
Htd SF: 3,831
Unhtd SF: 897
Template Override Active
15-1531 HOUSE PLAN – Spacious Traditional Craftsman House Plan with Detailed CAD Blueprint – House plan details
SALE! $ 1,454.99
Width: 67'-0"
Depth: 59'-4"
Htd SF: 3,311
Unhtd SF: 874
Template Override Active
15-1430 HOUSE PLAN – Elegant 2-Story House Plan with 5 Bedrooms and CAD Designs – House plan details
SALE! $ 1,754.99
Width: 75'-5"
Depth: 72'-1"
Htd SF: 4,163
Unhtd SF:















