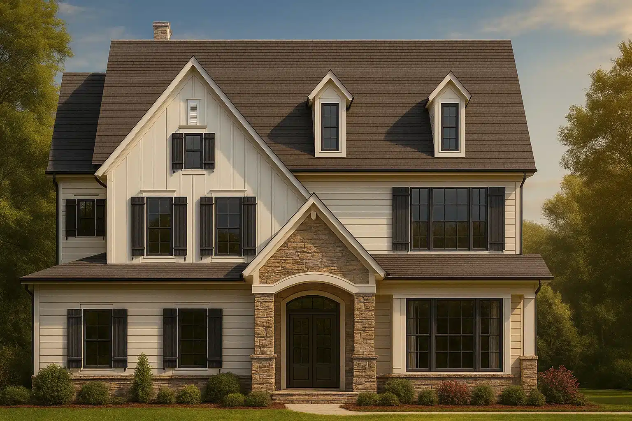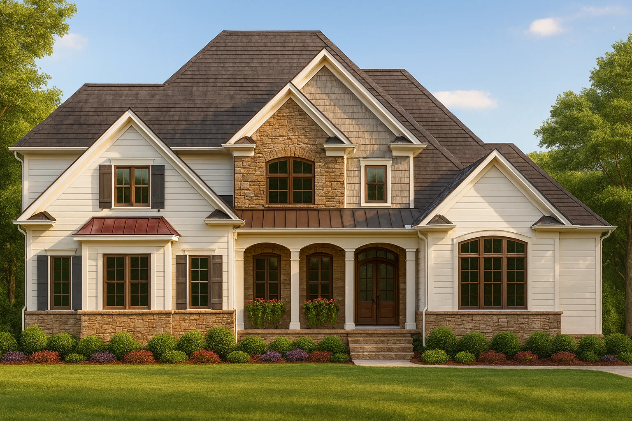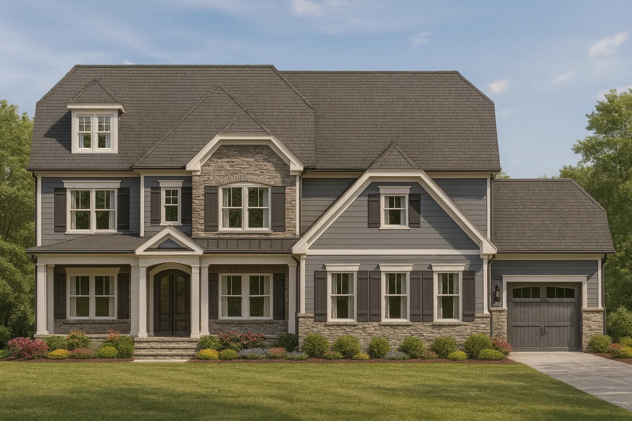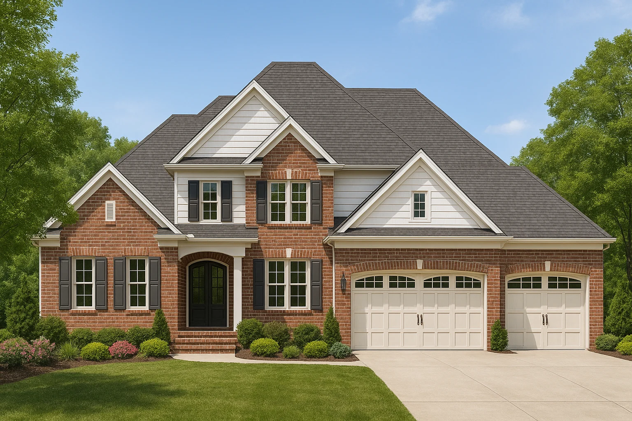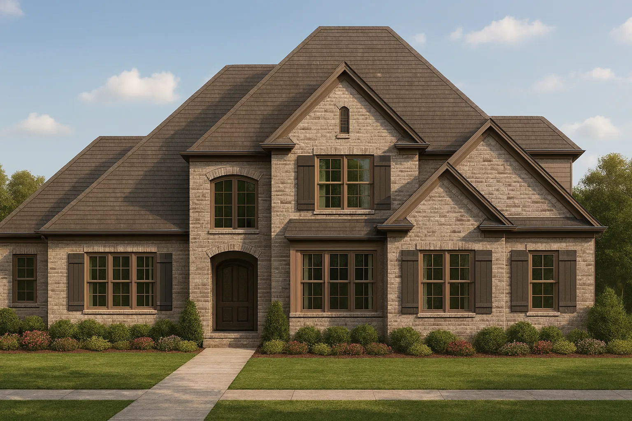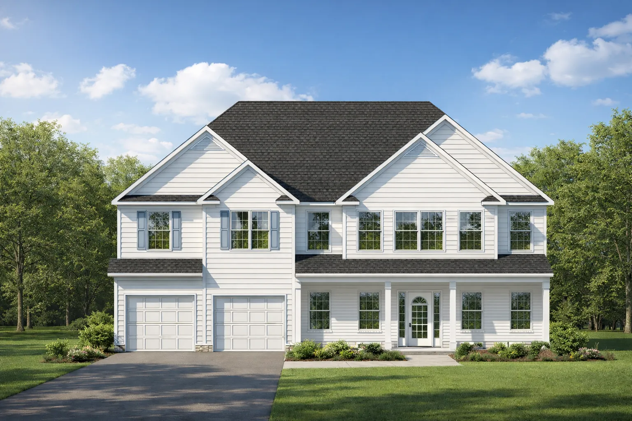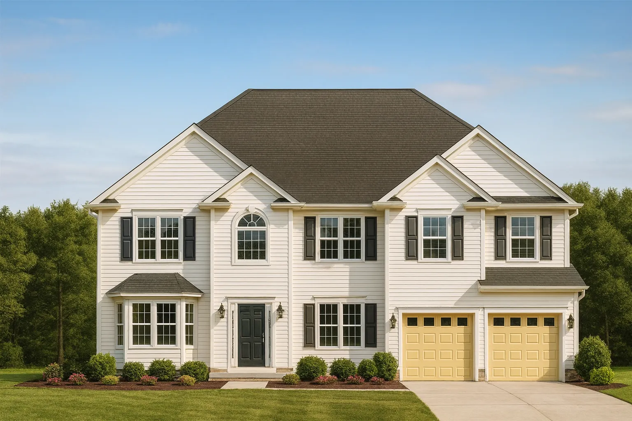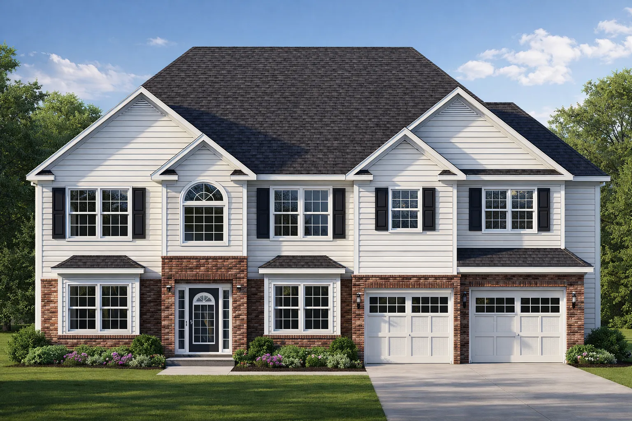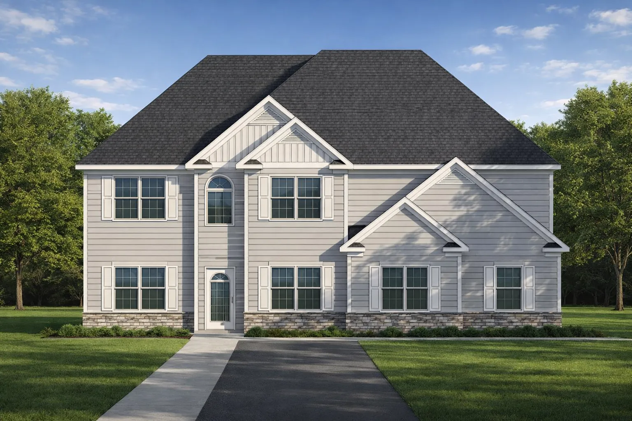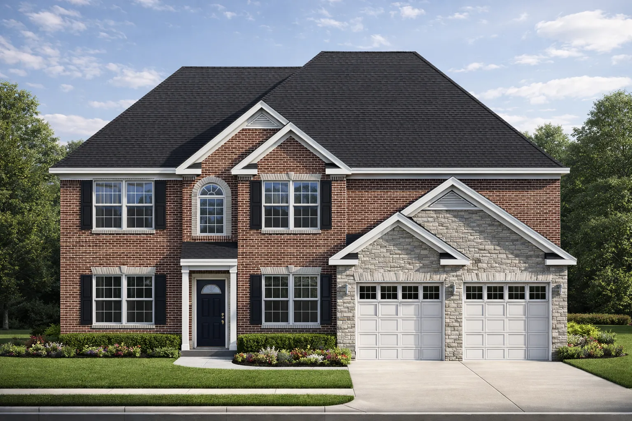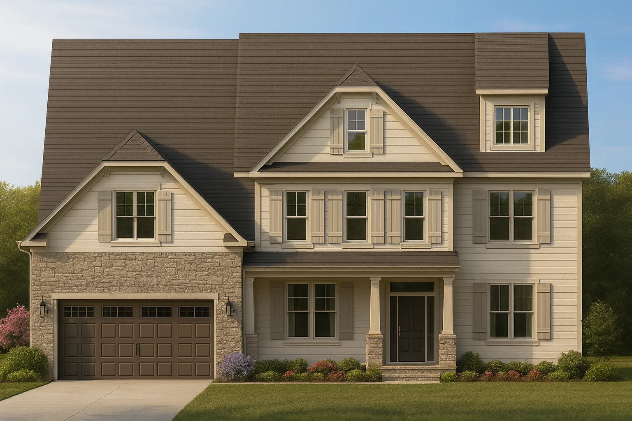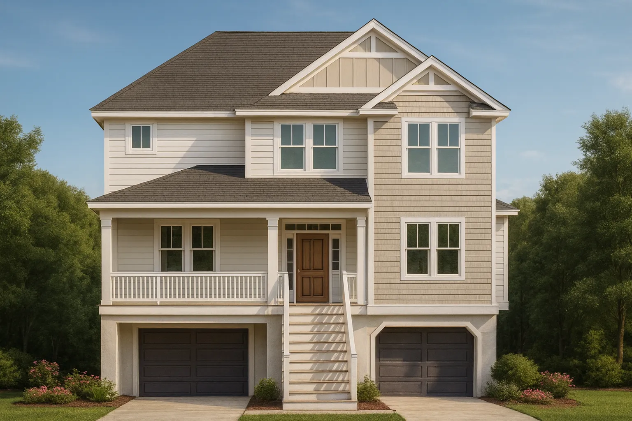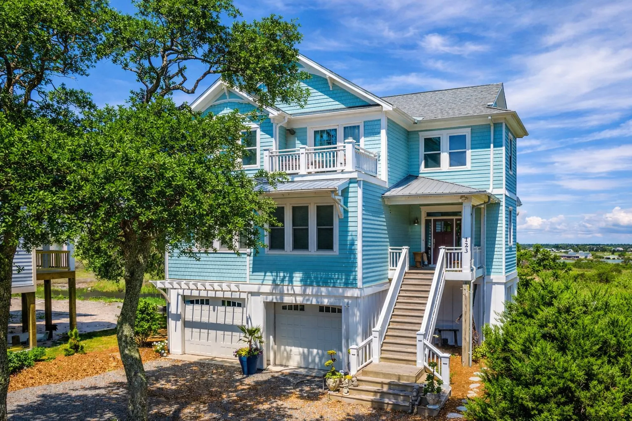Home / Product Kitchen Features / Walk-in Pantry / Page 94
Actively Updated Catalog
— Updated with new after-build photos, enhanced plan details, and refined featured images on product pages for 220+ homes in January 2026 .
Found 2,102 House Plans!
Template Override Active
13-1094 HOUSE PLAN -Modern Farmhouse House Plan – 4-Bed, 3-Bath, 2,850 SF – House plan details
SALE! $ 1,254.99
Width: 43'-0"
Depth: 48'-0"
Htd SF: 2,659
Unhtd SF: 1,391
Template Override Active
13-1064 HOUSE PLAN – New American House Plan – 4-Bed, 3.5-Bath, 3,200 SF – House plan details
SALE! $ 1,454.99
Width: 66'-6"
Depth: 74'-6"
Htd SF: 3,644
Unhtd SF: 1,699
Template Override Active
13-1023 HOUSE PLAN – New American House Plan – 4-Bed, 3.5-Bath, 3,200 SF – House plan details
SALE! $ 1,754.99
Width: 71'-0"
Depth: 58'-4"
Htd SF: 4,065
Unhtd SF: 2,134
Template Override Active
13-1018 HOUSE PLAN – Traditional Home Plan – 4-Bed, 3.5-Bath, 3,200 SF – House plan details
SALE! $ 1,454.99
Width: 71'-0"
Depth: 56'-6"
Htd SF: 3,822
Unhtd SF: 1,155
Template Override Active
12-2814 HOUSE PLAN – New American Home Plan – 4-Bed, 4-Bath, 3,136 SF – House plan details
SALE! $ 1,454.99
Width: 65'-2"
Depth: 73'-9"
Htd SF: 3,136
Unhtd SF: 2,909
Template Override Active
12-2613 HOUSE PLAN – New American House Plan – 5-Bed, 4-Bath, 3,409 SF – House plan details
SALE! $ 1,454.99
Width: 50'-0"
Depth: 49'-6"
Htd SF: 3,500
Unhtd SF: 500
Template Override Active
12-2611 HOUSE PLAN – Traditional Colonial House Plan – 5-Bed, 3.5-Bath, 3,200 SF – House plan details
SALE! $ 1,754.99
Width: 50'-0"
Depth: 41'-6"
Htd SF: 4,522
Unhtd SF: 1,200
Template Override Active
12-2610 HOUSE PLAN – Classic House Plan with Detailed Floor Plans & CAD Designs – House plan details
SALE! $ 1,454.99
Width: 50'-0"
Depth: 47'-6"
Htd SF: 3,582
Unhtd SF: 434
Template Override Active
12-2608 HOUSE PLAN – New American House Plan – 5-Bed, 4-Bath, 3,200 SF – House plan details
SALE! $ 1,954.99
Width: 50'-0"
Depth: 49'-0"
Htd SF: 6,052
Unhtd SF: 474
Template Override Active
12-2607 HOUSE PLAN – Luxury House Plan with 2 Floors, 6 Bedrooms, and CAD Designs – House plan details
SALE! $ 1,954.21
Width: 50'-0"
Depth: 49'-0"
Htd SF: 6,052
Unhtd SF: 474
Template Override Active
12-2599 HOUSE PLAN – New American House Plan – 4-Bed, 3.5-Bath, 2,850 SF – House plan details
SALE! $ 1,454.99
Width: 54'-4"
Depth: 56'-0"
Htd SF: 3,569
Unhtd SF: 1,131
Template Override Active
12-2491 HOUSE PLAN – Traditional Colonial House Plan – 4-Bed, 3.5-Bath, 3,050 SF – House plan details
SALE! $ 1,454.99
Width: 77'-0"
Depth: 59'-4"
Htd SF: 3,201
Unhtd SF: 1,449
Template Override Active
12-2483 HOUSE PLAN -Coastal Traditional Home Plan – 4-Bed, 3-Bath, 2,650 SF – House plan details
SALE! $ 1,454.99
Width: 35'-0"
Depth: 45'-8"
Htd SF: 3,448
Unhtd SF: 1,702
Template Override Active
12-2431 HOUSE PLAN – Coastal House Plan – 3-Bed, 2-Bath, 2,100 SF – House plan details
SALE! $ 1,454.99
Width: 41'4"
Depth: 62'0"
Htd SF: 3,347
Unhtd SF: 2,028
Template Override Active
12-2267 HOUSE PLAN – New American Home Plan – 4-Bed, 3.5-Bath, 3,200 SF – House plan details
SALE! $ 1,454.99
Width: 69'-0"
Depth: 55'-0"
Htd SF: 3,971
Unhtd SF: 2,120

















