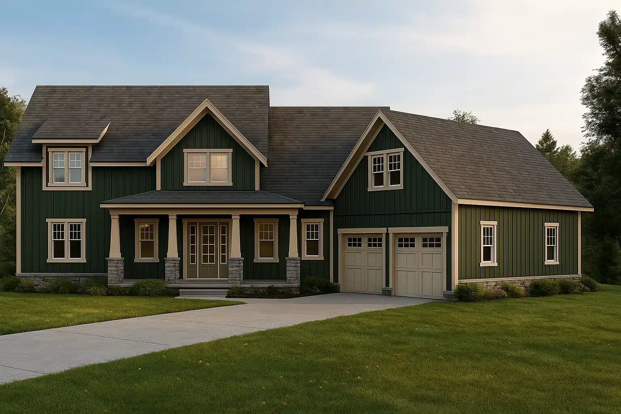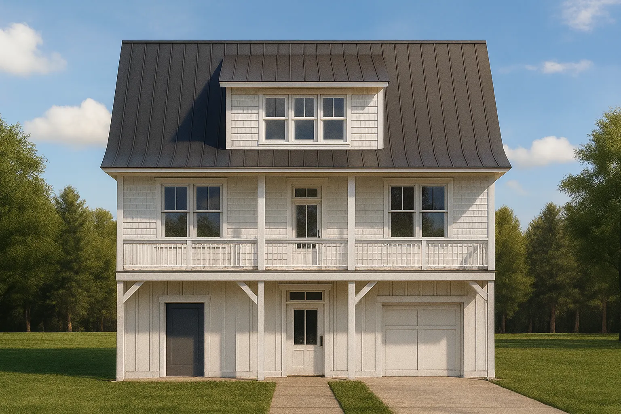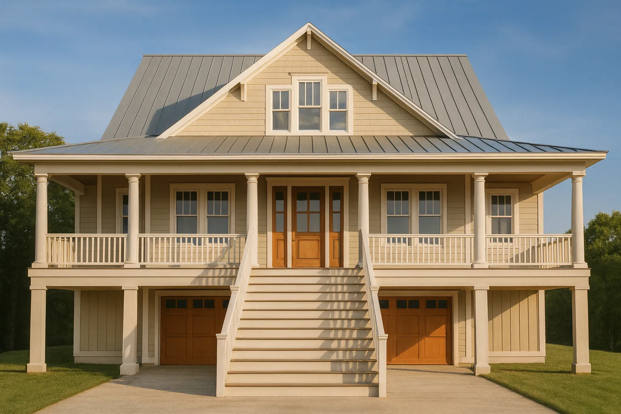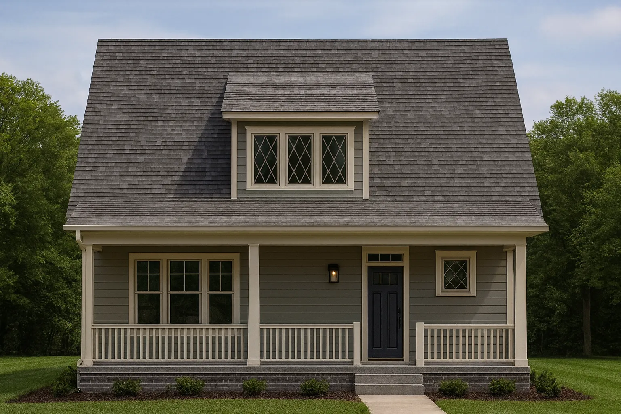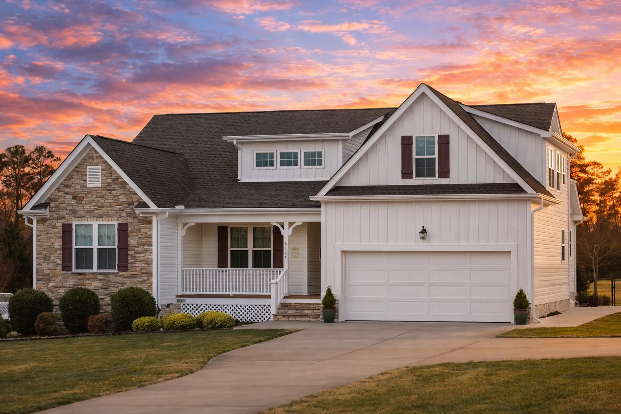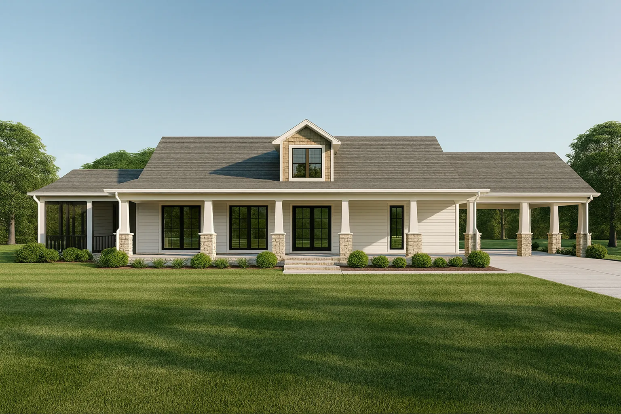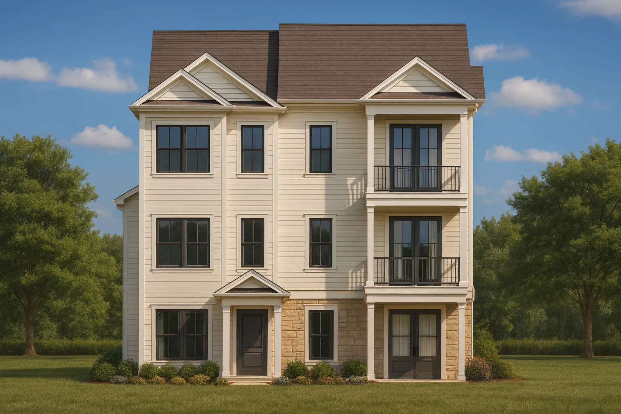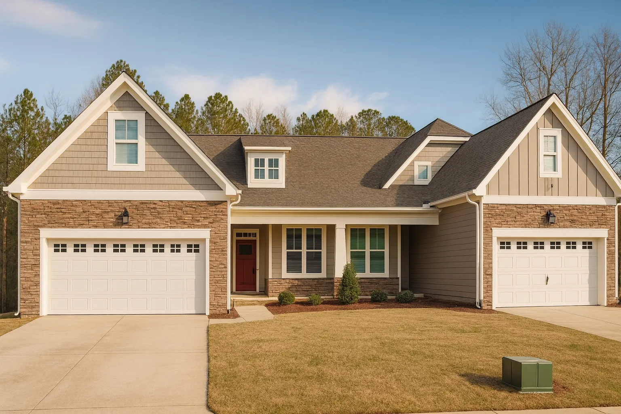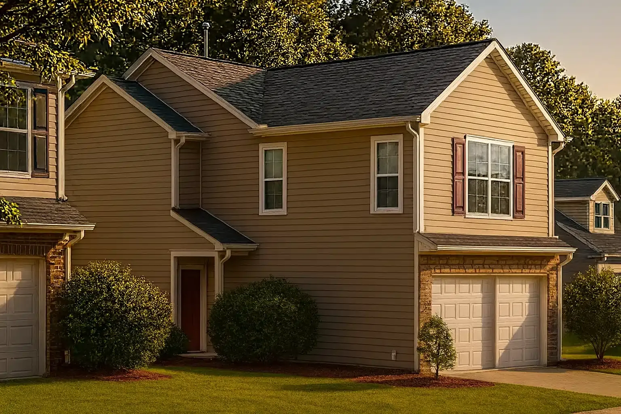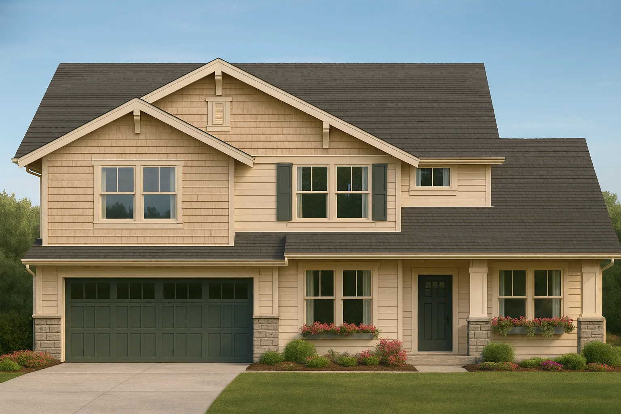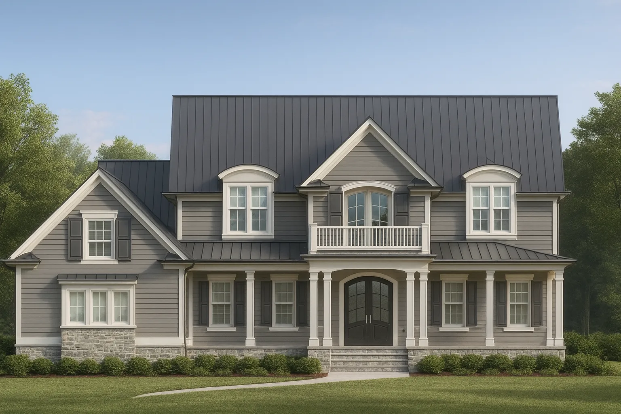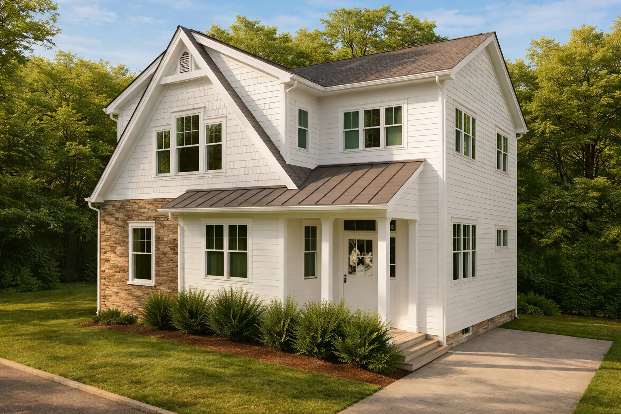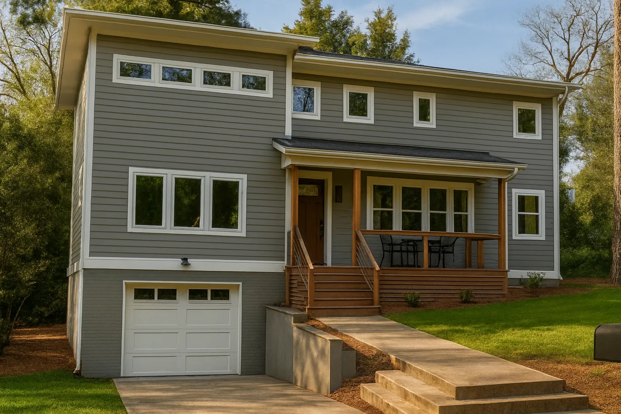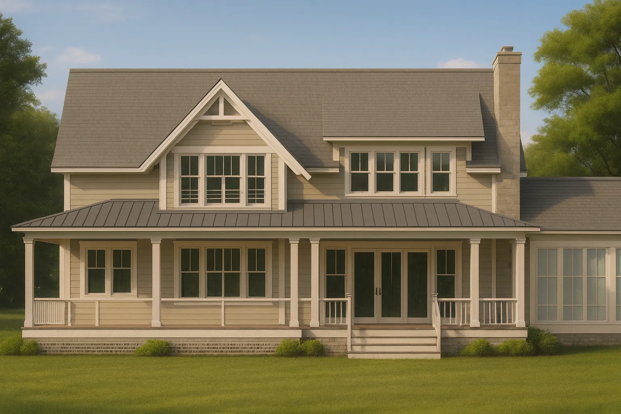Actively Updated Catalog
— January 2026 updates across 400+ homes, including refined images and unified primary architectural styles.
Found 1,801 House Plans!
-
Template Override Active

18-1453 HOUSE PLAN – Craftsman Home Plan – 4-Bed, 3-Bath, 2,750 SF – House plan details
SALE!$1,454.99
Width: 83'-5"
Depth: 76'-5"
Htd SF: 3,379
Unhtd SF: 733
-
Template Override Active

17-2044 HOUSE PLAN – Traditional House Plan – 3-Bed, 2-Bath, 2,400 SF – House plan details
SALE!$1,459.99
Width: 79'-11"
Depth: 68'-10"
Htd SF: 3,035
Unhtd SF: 979
-
Template Override Active

17-1845 HOUSE PLAN – Coastal Farmhouse House Plan – 3-Bed, 2.5-Bath, 1,850 SF – House plan details
SALE!$1,454.99
Width: 34'-6"
Depth: 48'-0"
Htd SF: 1,844
Unhtd SF: 439
-
Template Override Active

17-1505 HOUSE PLAN – Coastal House Plan – 3-Bed, 2-Bath, 2400 SF – House plan details
SALE!$1,254.99
Width: 49'4"
Depth: 64'8"
Htd SF: 2,024
Unhtd SF: 2,182
-
Template Override Active

17-1040 HOUSE PLAN – Cape Cod House Plan – 3-Bed, 2-Bath, 1,450 SF – House plan details
SALE!$1,134.99
Width: 33'-0"
Depth: 49'-0"
Htd SF: 1,936
Unhtd SF: 186
-
Template Override Active

17-1015 HOUSE PLAN – Modern Farmhouse Home Plan – 4-Bed, 3-Bath, 2,600 SF – House plan details
SALE!$1,754.99
Width: 54'-0"
Depth: 62'-0"
Htd SF: 1,958
Unhtd SF: 1,476
-
Template Override Active

16-1450 HOUSE PLAN – Southern Farmhouse Home Plan – 3-Bed, 2-Bath, 1,850 SF – House plan details
SALE!$1,254.99
Width: 51'-2"
Depth: 37'-0"
Htd SF: 2,181
Unhtd SF: 1,115
-
Template Override Active

16-1338 DUPLEX PLAN – Modern Traditional Home Plan – 4-Bed, 3-Bath, 2,800 SF – House plan details
SALE!$1,454.99
Width: 36'-0"
Depth: 50'-0"
Htd SF: 3,808
Unhtd SF: 1,608
-
Template Override Active

16-1064 DUPLEX PLAN – Traditional Ranch Craftsman Duplex Plan | 4 Bed 4 Bath 2,642 Sq Ft – House plan details
SALE!$1,454.99
Width: 69'-4"
Depth: 76'-0"
Htd SF: 2,634
Unhtd SF: 748
-
Template Override Active

16-1000 HOUSE PLAN – Traditional Suburban Home Plan – 3-Bed, 2-Bath, 1,411 SF – House plan details
SALE!$1,134.99
Width: 32'-0"
Depth: 42'-0"
Htd SF: 1,411
Unhtd SF: 420
-
Template Override Active

15-2068 HOUSE PLAN – Traditional Craftsman Home Plan – 4-Bed, 3-Bath, 2,548 SF – House plan details
SALE!$1,454.99
Width: 40'-0"
Depth: 52'-0"
Htd SF: 2,548
Unhtd SF: 991
-
Template Override Active

15-1955 HOUSE PLAN -Traditional Colonial Home Plan – 4-Bed, 3.5-Bath, 3,200 SF – House plan details
SALE!$1,954.99
Width: 79'-0"
Depth: 75'-6"
Htd SF: 5,073
Unhtd SF: 1,709
-
Template Override Active

15-1616 HOUSE PLAN – Craftsman House Plan – 3-Bed, 2-Bath, 1,850 SF – House plan details
SALE!$1,754.99
Width: 32'-0"
Depth: 30'-8"
Htd SF: 1,866
Unhtd SF: 22
-
Template Override Active

15-1538 HOUSE PLAN – Contemporary Home Plan – 3-Bed, 2-Bath, 1,447 SF – House plan details
SALE!$1,134.99
Width: 39'-2"
Depth: 24'-11"
Htd SF: 1,447
Unhtd SF:
-
Template Override Active

14-1667 HOUSE PLAN – Modern Farmhouse Home Plan – 3-Bed, 2.5-Bath, 2,850 SF – House plan details
SALE!$1,454.99
Width: 83'-8"
Depth: 62'-4"
Htd SF: 2,815
Unhtd SF: 1,819

















