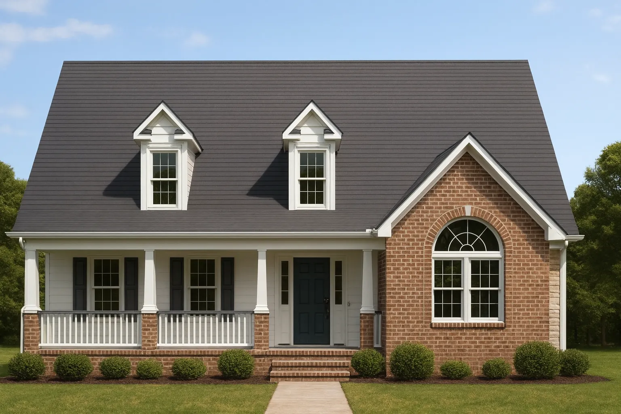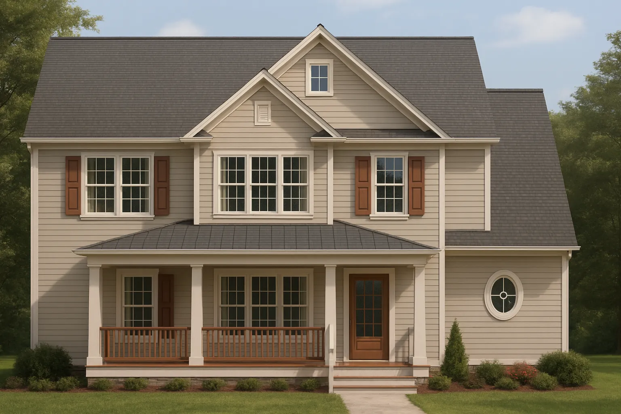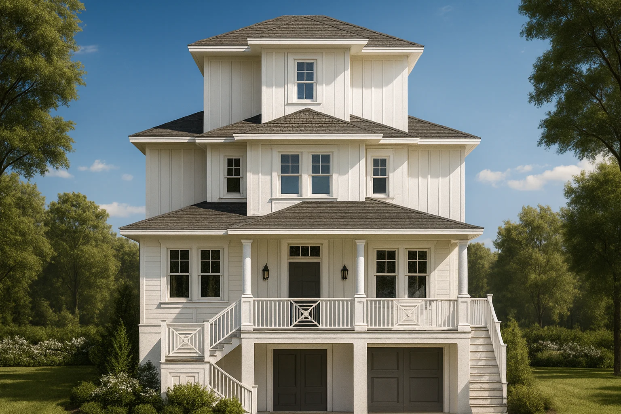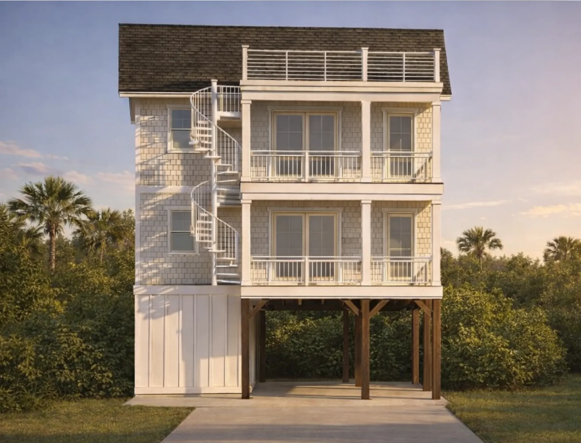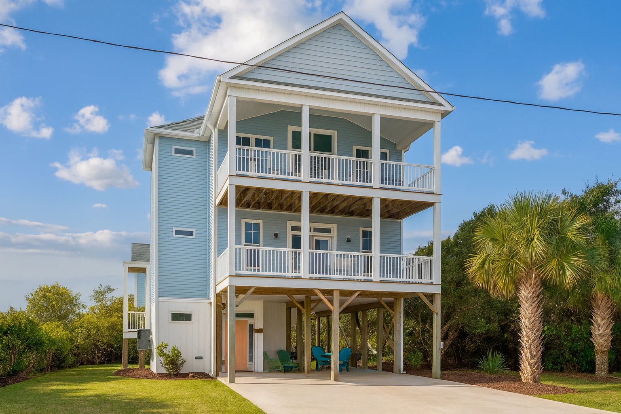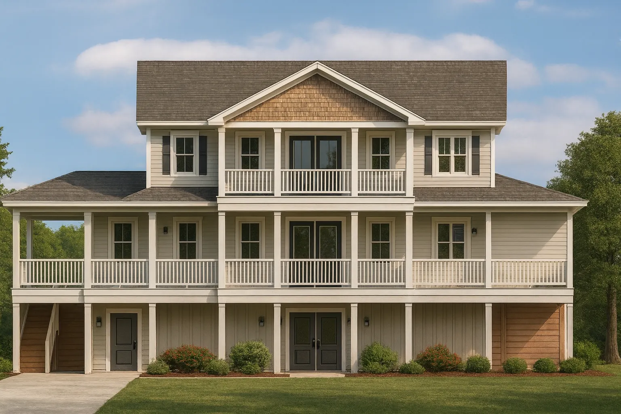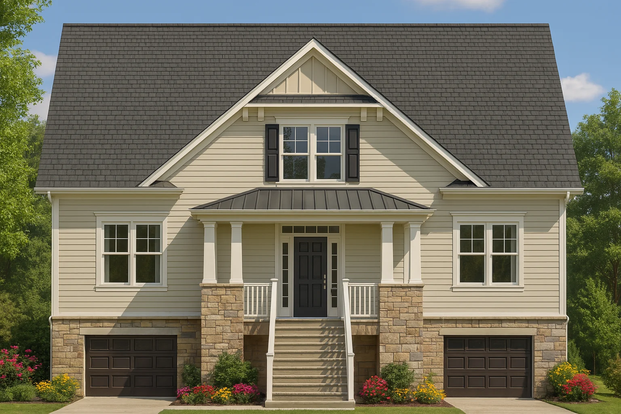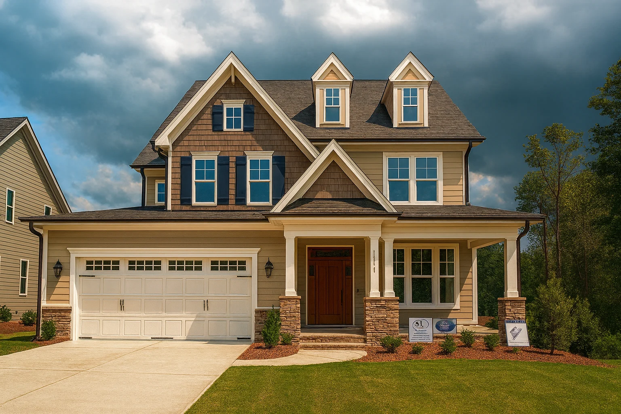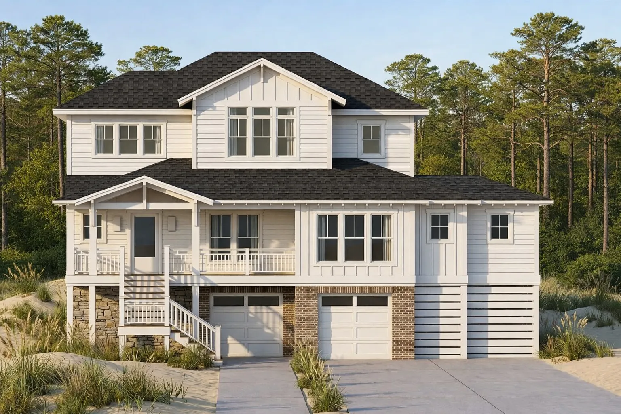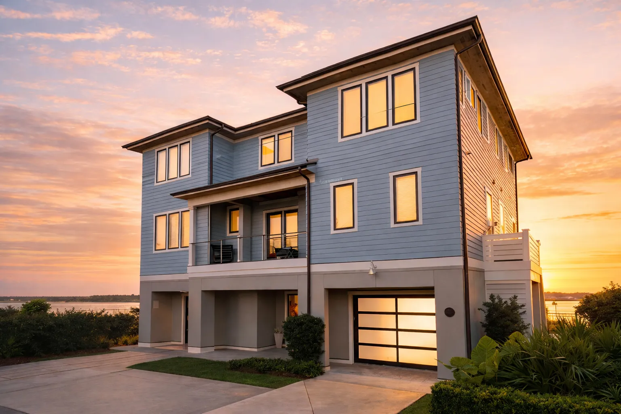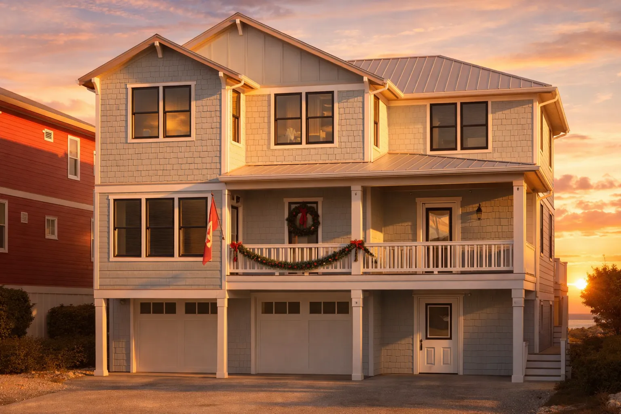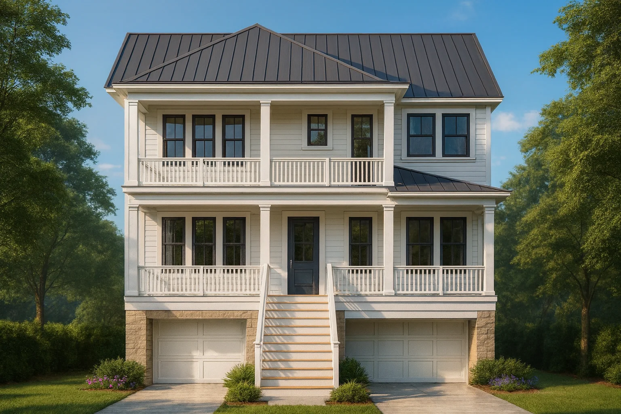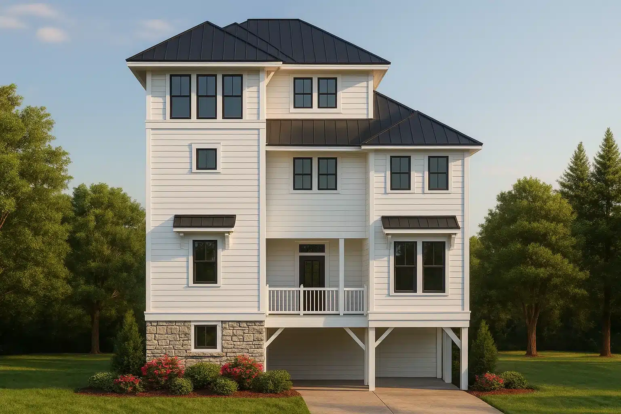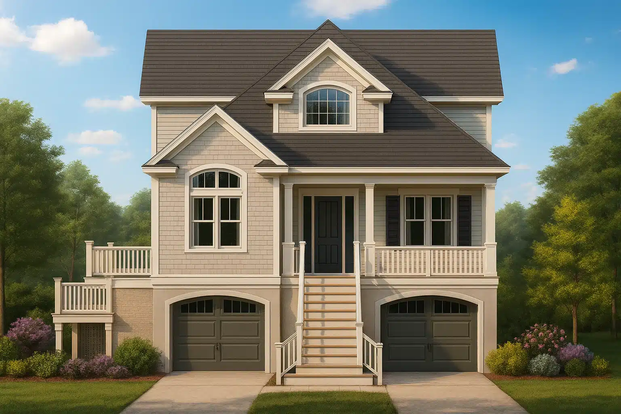Actively Updated Catalog
— January 2026 updates across 400+ homes, including refined images and unified primary architectural styles.
Found 365 House Plans!
-
Template Override Active

8-1266 HOUSE PLAN – Craftsman House Plan with Spacious Floor Plan and CAD Designs – House plan details
SALE!$1,454.99
Width: 43'-0"
Depth: 51'-0"
Htd SF: 2,495
Unhtd SF: 1,214
-
Template Override Active

7-2029 HOUSE PLAN – Customizable House Plan with 3 Bedrooms, Basement & CAD Designs – House plan details
SALE!$1,254.99
Width: 40'-0"
Depth: 51'-0"
Htd SF: 2,752
Unhtd SF: 1,145
-
Template Override Active

19-1664 HOUSE PLAN – Beach House Plan with 3 Floors, CAD Architecture and Blueprint – House plan details
SALE!$1,254.99
Width: 31'-6"
Depth: 44'-0"
Htd SF: 2,423
Unhtd SF: 1,324
-
Template Override Active

18-1436 HOUSE PLAN – Beach House Floor Plan with Architectural CAD Designs – House plan details
SALE!$1,454.99
Width: 34'-0"
Depth: 37'-9"
Htd SF: 2,453
Unhtd SF: 782
-
Template Override Active

16-1622 HOUSE PLAN – Beach House Plan with 3 Floors, Open Floor Plan, and CAD Designs – House plan details
SALE!$1,134.99
Width: 30'-0"
Depth: 52'-0"
Htd SF: 1,812
Unhtd SF: 999
-
Template Override Active

15-1769 HOUSE PLAN – Coastal Beach House Plan with 4 Bedrooms and Open Designs – House plan details
SALE!$1,454.99
Width: 59'-4"
Depth: 43'-0"
Htd SF: 3,411
Unhtd SF: 2,900
-
Template Override Active

14-MOUNTFORD HOUSE PLAN – Coastal House Plan: 3-Story, 4-Bedroom, Floor Plan Blueprint – House plan details
SALE!$1,459.99
Width: 45'-0"
Depth: 63'-4"
Htd SF: 3,291
Unhtd SF: 1,870
-
Template Override Active

14-KENNEDY HOUSE PLAN – Coastal 3-Story Beach House Floor Plan: 4-Bed, CAD Blueprint – House plan details
SALE!$1,754.99
Width: 34'-6"
Depth: 41'-6"
Htd SF: 2,618
Unhtd SF: 1,993
-
Template Override Active

14-2135 HOUSE PLAN – Modern Craftsman House Plan with 3 Floors and Open Design – House plan details
SALE!$1,254.99
Width: 45'-0"
Depth: 40'-0"
Htd SF: 2,659
Unhtd SF: 1,443
-
Template Override Active

14-2104 HOUSE PLAN – Coastal House Floor Plan: 3-Bed, 2374 Sq Ft, CAD Blueprint – House plan details
SALE!$1,454.99
Width: 51'-11"
Depth: 52'-6"
Htd SF: 2,374
Unhtd SF: 2,009
-
Template Override Active

14-2098 HOUSE PLAN – Coastal House Plan: 4-Bedroom, 3-Story Floor Plan Blueprint – House plan details
SALE!$1,454.99
Width: 46'-0"
Depth: 43'-10"
Htd SF: 3,545
Unhtd SF: 1,934
-
Template Override Active

14-2006 HOUSE PLAN – Coastal 4-Bedroom House Floor Plan: 3086 Sq Ft, 2.5 Story – House plan details
SALE!$1,454.99
Width: 39'-6"
Depth: 43'-6"
Htd SF: 3,086
Unhtd SF: 2,322
-
Template Override Active

14-1885 HOUSE PLAN – Low Country House Plan – 4-Bed, 3-Bath, 2,813 SF – House plan details
SALE!$1,134.99
Width: 34'-0"
Depth: 58'-0"
Htd SF: 2,813
Unhtd SF: 1,255
-
Template Override Active

14-1640 HOUSE PLAN – Beach Home Plan – 4-Bed, 3.5-Bath, 2689 SF – House plan details
SALE!$1,254.99
Width: 34'-0"
Depth: 38'-6"
Htd SF: 2,689
Unhtd SF: 616
-
Template Override Active

14-1224 HOUSE PLAN – Beach Coastal Home Plan – 3-Bed, 3-Bath, 2,324 SF – House plan details
SALE!$1,254.99
Width: 42'-0"
Depth: 65'-8"
Htd SF: 2,324
Unhtd SF: 1,528















