Walk-in Pantry
Find the perfect house plan. For less.
Search Plans
Contact Us
Walk-in Pantry
Found 3,002 House Plans!
-
Template Override Active
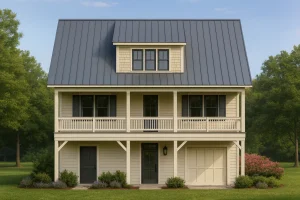
17-1845 HOUSE PLAN – Modern Beach House CAD Blueprint with 2-Story Floor Plan – House plan details
Rated 5.00 out of 5$2,070.56Original price was: $2,070.56.$1,134.99Current price is: $1,134.99. SALE!$1,134.99Width: 34'-6"
Depth: 48'-0"
Htd SF: 1,844
Unhtd SF: 439
-
Template Override Active
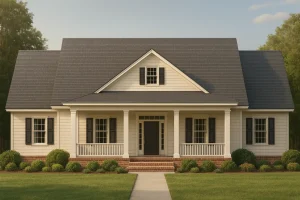
17-1765 HOUSE PLAN – Traditional House Plan with Spacious Floor Layout and CAD Designs – House plan details
Rated 5.00 out of 5$2,070.56Original price was: $2,070.56.$1,134.99Current price is: $1,134.99. SALE!$1,134.99Width: 55'-0"
Depth: 54'-10"
Htd SF: 1,636
Unhtd SF: 948
-
Template Override Active
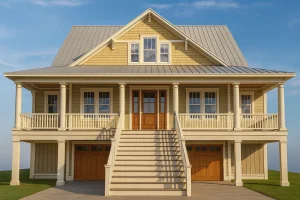
17-1505 HOUSE PLAN – Raised Coastal Cottage House Plan — 2 Bed, 2 Bath, 1,390 Sq Ft – House plan details
Rated 5.00 out of 5$2,470.56Original price was: $2,470.56.$1,254.99Current price is: $1,254.99. SALE!$1,254.99Width: 49'4"
Depth: 64'8"
Htd SF: 2,024
Unhtd SF: 2,182
-
Template Override Active
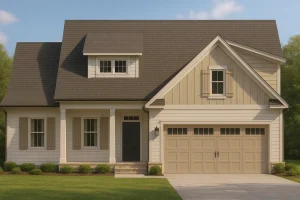
17-1295 HOUSE PLAN – Craftsman House Plan with Open Floor Plan & 1.5 Stories – House plan details
Rated 5.00 out of 5$2,470.56Original price was: $2,470.56.$1,254.99Current price is: $1,254.99. SALE!$1,254.99Width: 46'-0"
Depth: 56'-0"
Htd SF: 2,021
Unhtd SF: 641
-
Template Override Active
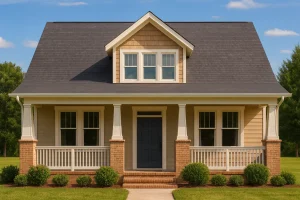
17-1050 HOUSE PLAN – Charming Craftsman House Plan with Open Floor Plan Design – House plan details
Rated 5.00 out of 5$2,070.56Original price was: $2,070.56.$1,134.99Current price is: $1,134.99. SALE!$1,134.99Width: 36'-8"
Depth: 61'-8"
Htd SF: 1,161
Unhtd SF: 1,359
-
Template Override Active
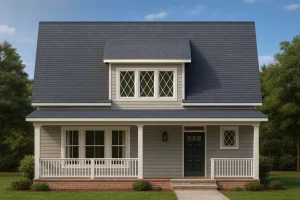
17-1040 HOUSE PLAN – Modern Craftsman House Floor Plan with 2-Story Architecture Designs – House plan details
Rated 5.00 out of 5$2,070.56Original price was: $2,070.56.$1,134.99Current price is: $1,134.99. SALE!$1,134.99Width: 33'-0"
Depth: 49'-0"
Htd SF: 1,936
Unhtd SF: 186
-
Template Override Active
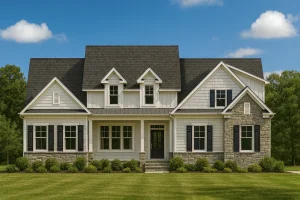
17-1015 HOUSE PLAN – Craftsman House Plan with 2-Story Design and CAD Blueprint – House plan details
Rated 5.00 out of 5$3,370.56Original price was: $3,370.56.$1,754.99Current price is: $1,754.99. SALE!$1,754.99Width: 54'-0"
Depth: 62'-0"
Htd SF: 1,958
Unhtd SF: 1,476
-
Template Override Active
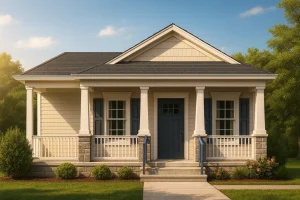
16-1848 HOUSE PLAN – Compact Cottage House Plan With Cozy Design and CAD Blueprint – House plan details
Rated 5.00 out of 5$2,070.56Original price was: $2,070.56.$1,134.99Current price is: $1,134.99. SALE!$1,134.99Width: 21'-0"
Depth: 55'-0"
Htd SF: 1,008
Unhtd SF: 166
-
Template Override Active
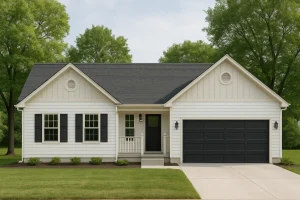
16-1730 HOUSE PLAN – Craftsman Ranch House Plan – Architectural Blueprint Design – House plan details
Rated 5.00 out of 5$2,070.56Original price was: $2,070.56.$1,134.99Current price is: $1,134.99. SALE!$1,134.99Width: 55'-8"
Depth: 40'-8"
Htd SF: 1,730
Unhtd SF: 460
-
Template Override Active
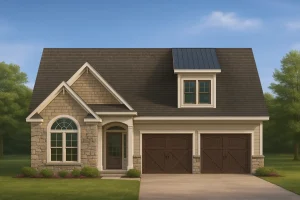
16-1693 HOUSE PLAN – Craftsman House Plan with Spacious Garage and Open Floor Design – House plan details
Rated 5.00 out of 5$2,070.56Original price was: $2,070.56.$1,134.99Current price is: $1,134.99. SALE!$1,134.99Width: 43'-0"
Depth: 57'-8"
Htd SF: 1,451
Unhtd SF: 481
-
Template Override Active
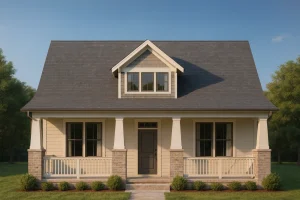
16-1692 HOUSE PLAN – Craftsman House Plan with Spacious Floor Layout and Detailed CAD Designs – House plan details
Rated 5.00 out of 5$2,070.56Original price was: $2,070.56.$1,134.99Current price is: $1,134.99. SALE!$1,134.99Width: 36'-8"
Depth: 61'-8"
Htd SF: 1,751
Unhtd SF: 375
-
Template Override Active
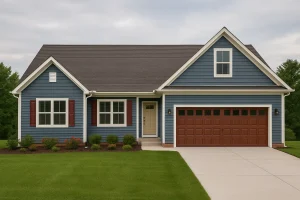
16-1549 HOUSE PLAN – Elegant House Plan: Floor and Blueprint Designs for Architectural Excellence – House plan details
Rated 5.00 out of 5$2,070.56Original price was: $2,070.56.$1,134.99Current price is: $1,134.99. SALE!$1,134.99Width: 49'-10"
Depth: 54'-10"
Htd SF: 1,990
Unhtd SF: 732
-
Template Override Active
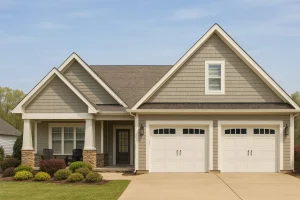
16-1547 HOUSE PLAN – Craftsman House Plan with Open Floor Plan and CAD Designs – House plan details
Rated 5.00 out of 5$3,370.56Original price was: $3,370.56.$1,754.99Current price is: $1,754.99. SALE!$1,754.99Width: 49'-2"
Depth: 58'-6"
Htd SF: 1,857
Unhtd SF: 387
-
Template Override Active
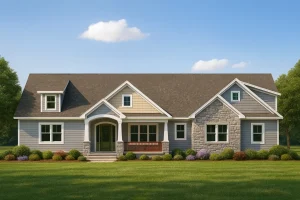
16-1545 HOUSE PLAN – Custom House Plan with Open Floor Layout & 3 Bedrooms – House plan details
Rated 5.00 out of 5$4,370.56Original price was: $4,370.56.$2,354.21Current price is: $2,354.21. SALE!$2,354.21Width: 65'-6"
Depth: 73'-2"
Htd SF: 2,391
Unhtd SF: 1,781
-
Template Override Active
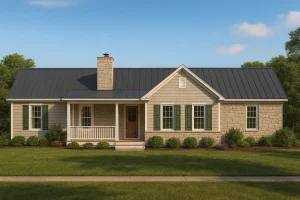
16-1512 HOUSE PLAN – Craftsman Ranch House Plan: 3-Bed, 2-Bath Floor Blueprint – House plan details
Rated 5.00 out of 5$2,070.56Original price was: $2,070.56.$1,134.99Current price is: $1,134.99. SALE!$1,134.99Width: 54'-4"
Depth: 29'-9"
Htd SF: 1,710
Unhtd SF:

