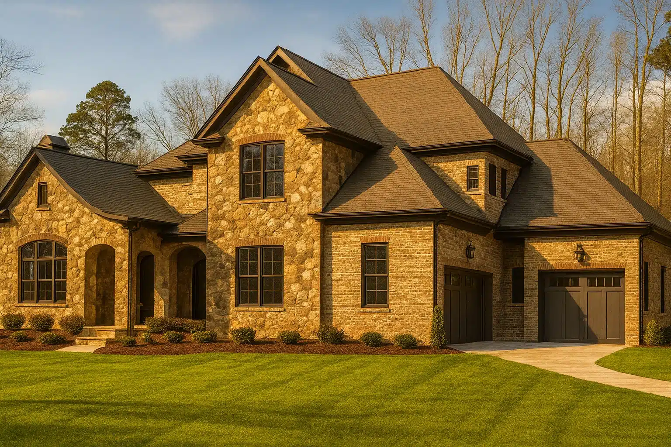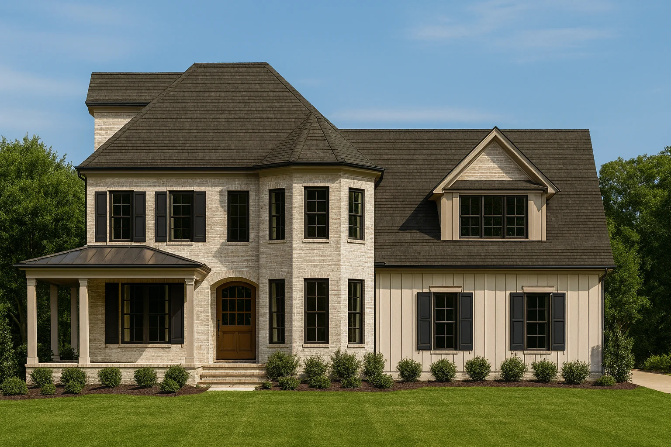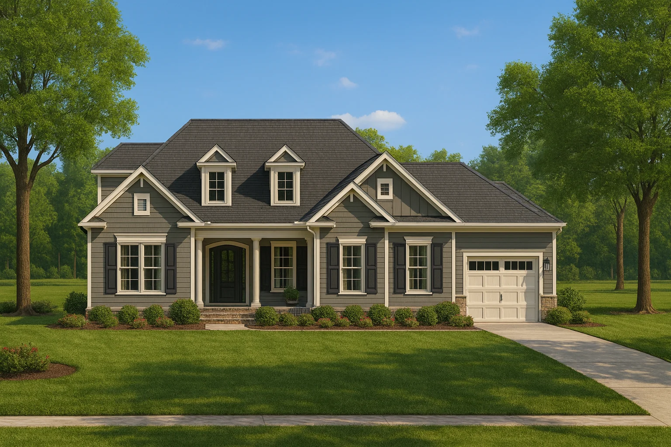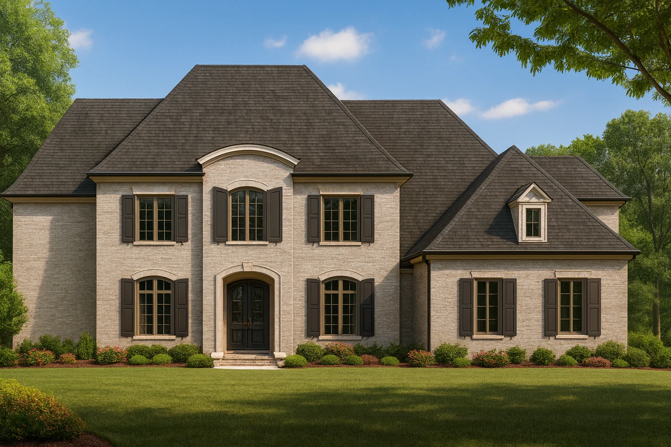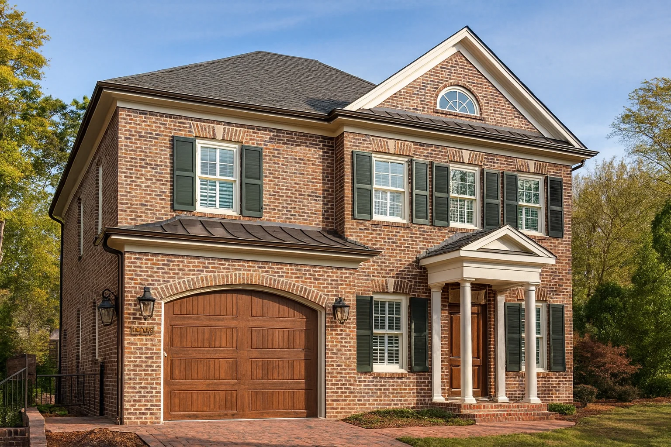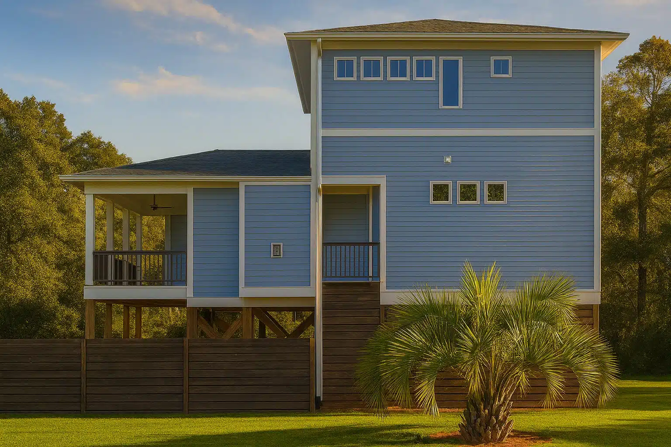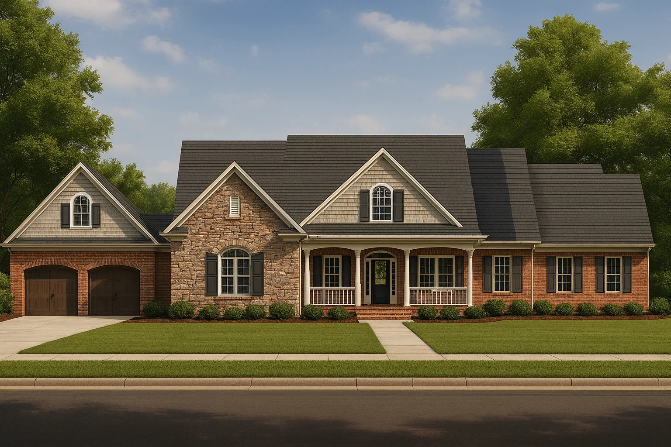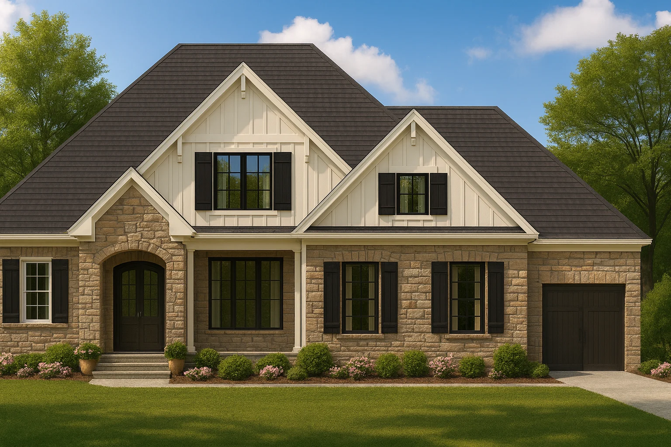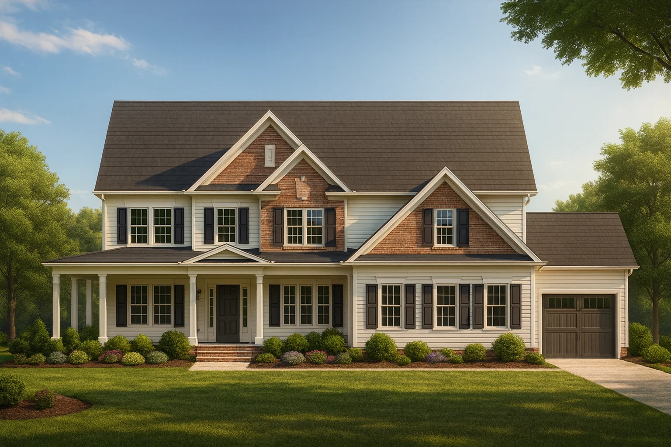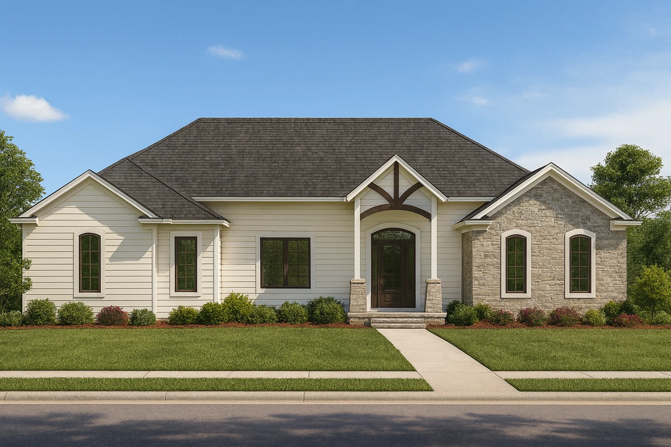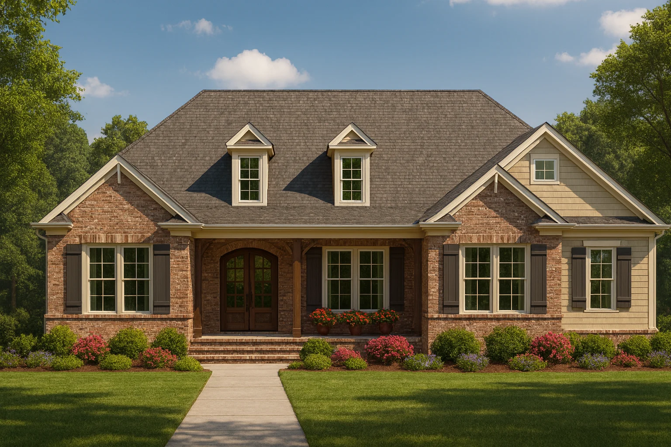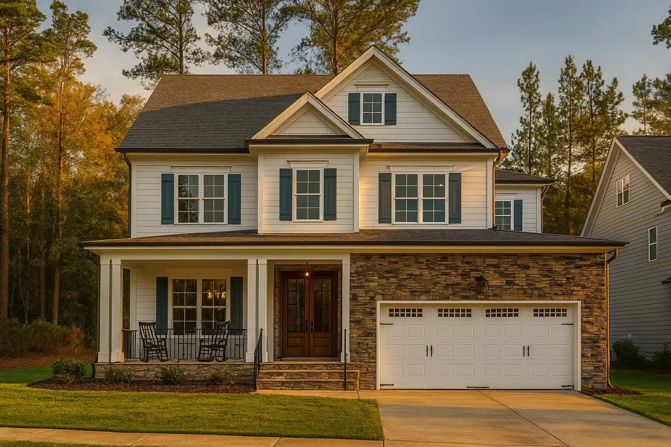Save on House Plans – 1000’s of Affordable Designs with Full Plan Sets
Get More for Less: CAD Files, Structural Engineering & Unlimited Builds Included
Find Your Dream house

Save on House Plans – Complete, Affordable Design Packages with CAD & Engineering
When you choose My House Floor Plans, you’re not just buying a blueprint — you’re choosing to save on house plans with a complete architectural solution. Our plans include detailed CAD files for easy customization and modifications. Unlike many competitors, we offer an unlimited build license with every purchase, allowing you to build your house as many times as you want with no extra fees.
Why Thousands Choose to Save on House Plans with Us
One of the most cost-saving features we offer is structural engineering included in every plan. This means you don’t have to pay extra for engineering reviews, which typically cost hundreds elsewhere. Our designs meet national building standards and come fully optimized for safety, code compliance, and modern living.
Indoor Features and Design Benefits:
- Open Floor Plans: Create airy, light-filled spaces with layouts that promote flow and flexibility.
- Customizable Blueprints: Modify every detail to suit your needs, whether modern or traditional.
- Energy-Efficient Design: Reduce utility costs with layouts designed to optimize heating, cooling, and lighting.
- Modern Amenities: Choose house plans with home offices, walk-in pantries, and spa-style bathrooms.
- CAD Files Included: Every plan comes with editable CAD files for seamless updates and engineering review.
Save More Compared to Zonda-Owned House Plan Sites
Did you know many popular house plan websites are all owned by a single company, Zonda? These sites often charge high prices and add fees for basic services like engineering or CAD files. At My House Floor Plans, you’ll save on house plans by getting everything upfront: full plan sets, engineering, CAD files, and free foundation changes — all for one low price. We even offer modification services for less than half the price of our competitors.
Still comparing your options? Consider this: we let you preview all sheets before you buy — no surprises. Our commitment to transparency, value, and quality has made us a favorite among architects, builders, and homeowners nationwide.
Start Building and Save on House Plans Today
Ready to turn your dream into reality? Reach out to our support team at support@myhomefloorplans.com or browse our full collection of customizable house plans.
When you save on house plans with us, you’re not just getting a deal — you’re getting everything you need to start building confidently, affordably, and without hidden costs. Learn more about building standards from the National Association of Home Builders.



