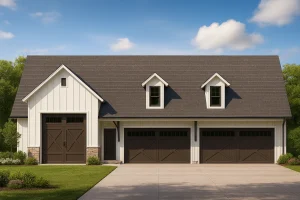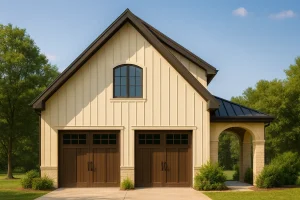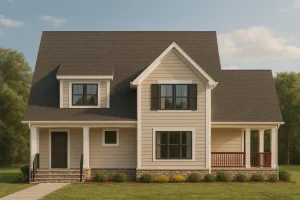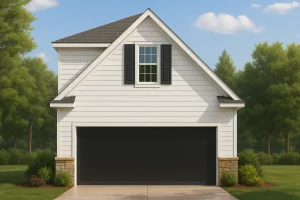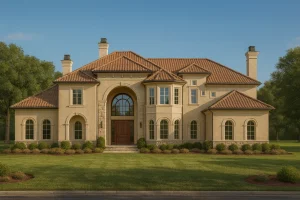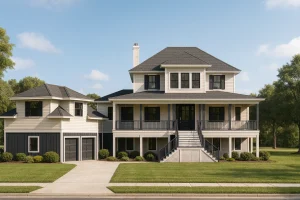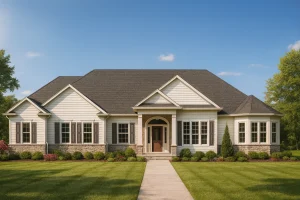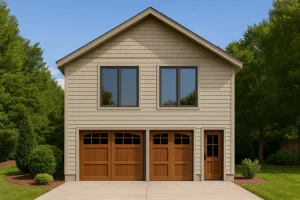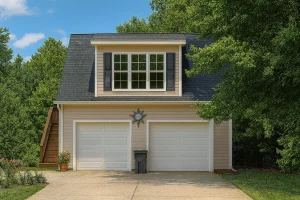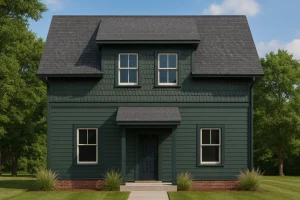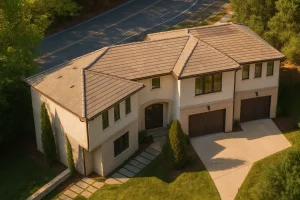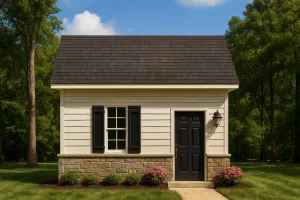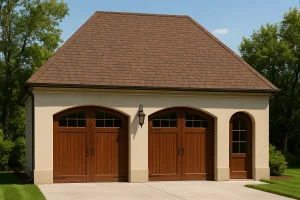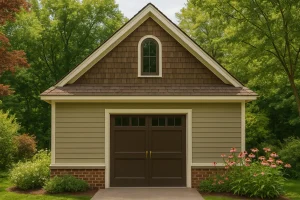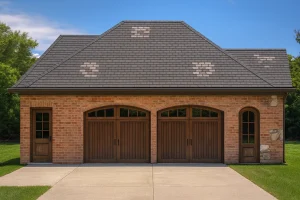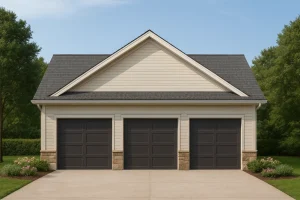Found 66 House Plans!
-
Template Override Active

11-1201 HOUSE PLAN – Efficient Garage House Plan with Living Space, Blueprint & CAD Design – House plan details
Rated 5.00 out of 5
$2,070.56 Original price was: $2,070.56.$1,134.99Current price is: $1,134.99.
SALE!$1,134.99
Width: 71'-0"
Depth: 61'-0"
Htd SF: 5,496
Unhtd SF: 0
-
Template Override Active

10-1643 GARAGE PLAN – Elegant Garage Living Space Plan – CAD Architecture Blueprint – House plan details
Rated 5.00 out of 5
$2,070.56 Original price was: $2,070.56.$1,134.99Current price is: $1,134.99.
SALE!$1,134.99
Width: 30'-0"
Depth: 25'-0"
Htd SF: 642
Unhtd SF: 578
-
Template Override Active

10-1640 HOUSE PLAN – Modern Craftsman House Plan: CAD Blueprint with Floor Designs – House plan details
Rated 5.00 out of 5
$2,070.56 Original price was: $2,070.56.$1,134.99Current price is: $1,134.99.
SALE!$1,134.99
Width: 35'-2"
Depth: 26'-0"
Htd SF: 632
Unhtd SF: 872
-
Template Override Active

8-1968 HOUSE PLAN – Compact House Plan with Garage & Living Space | CAD Designs – House plan details
Rated 5.00 out of 5
$2,070.56 Original price was: $2,070.56.$1,134.99Current price is: $1,134.99.
SALE!$1,134.99
Width: 20'-0"
Depth: 24'-0"
Htd SF: 270
Unhtd SF: 450
-
Template Override Active

13-DEBRA HOUSE PLAN – Luxury House Floor Plan with CAD Blueprints & Modern Design – House plan details
Rated 5.00 out of 5
$4,870.56 Original price was: $4,870.56.$2,754.22Current price is: $2,754.22.
SALE!$2,754.22
Width: 96'-0"
Depth: 87-0"
Htd SF: 6,110
Unhtd SF:
-
Template Override Active

13-1139 HOUSE PLAN – Beach House Floor Plan With Detached Garage and Living Space – House plan details
Rated 5.00 out of 5
$2,870.56 Original price was: $2,870.56.$1,454.99Current price is: $1,454.99.
SALE!$1,454.99
Width: 89'-2"
Depth: 82'-6"
Htd SF: 3,683
Unhtd SF: 2,630
-
Template Override Active

10-1788 HOUSE PLAN – Luxury House Blueprint with Stunning CAD Floor Plan Designs – House plan details
Rated 5.00 out of 5
$4,870.56 Original price was: $4,870.56.$2,754.22Current price is: $2,754.22.
SALE!$2,754.22
Width: 105'-4"
Depth: 107'-0"
Htd SF: 6,235
Unhtd SF: 6,013
-
Template Override Active

16-1351 GARAGE PLAN – 1-Bed, 1-Bath, 536 SF Carriage House Home Plan – House plan details
Rated 5.00 out of 5
$2,070.56 Original price was: $2,070.56.$1,134.99Current price is: $1,134.99.
SALE!$1,134.99
Width: 23'-0"
Depth: 23'-4"
Htd SF: 1,000
Unhtd SF: 500
-
Template Override Active

16-1238 GARAGE PLAN – Small House Floor Plan with Bonus Room & 2-Car Garage – House plan details
Rated 5.00 out of 5
$2,070.56 Original price was: $2,070.56.$1,134.99Current price is: $1,134.99.
SALE!$1,134.99
Width: 25'-0"
Depth: 22'-0"
Htd SF: 500
Unhtd SF: 550
-
Template Override Active

16-1039 GARAGE PLAN – Compact House Plan with Two-Car Garage and Living Space – House plan details
Rated 5.00 out of 5
$2,070.56 Original price was: $2,070.56.$1,134.99Current price is: $1,134.99.
SALE!$1,134.99
Width: 28'-0"
Depth: 22'-0"
Htd SF: 616
Unhtd SF: 680
-
Template Override Active

15-1145 GARAGE PLAN- 1-Bed, 1-Bath, 1,498 SF Garage Workshop Home Plan – House plan details
Rated 5.00 out of 5
$2,070.56 Original price was: $2,070.56.$1,134.99Current price is: $1,134.99.
SALE!$1,134.99
Width: 68'-5"
Depth: 36'-6"
Htd SF: 1,498
Unhtd SF: 1,473
-
Template Override Active

14-1752 GARAGE PLAN – Efficient House Plan with Garage, CAD Designs & Blueprint – House plan details
Rated 5.00 out of 5
$2,070.56 Original price was: $2,070.56.$1,134.99Current price is: $1,134.99.
SALE!$1,134.99
Width: 20'-0"
Depth: 22'-0"
Htd SF: 0
Unhtd SF: 440
-
Template Override Active

12-2396 GARAGE PLAN – Compact Garage Floor Plan with Living Space – CAD Blueprint – House plan details
Rated 5.00 out of 5
$2,070.56 Original price was: $2,070.56.$1,134.99Current price is: $1,134.99.
SALE!$1,134.99
Width: 33'-2"
Depth: 25'-6"
Htd SF: 0
Unhtd SF: 798
-
Template Override Active

12-2074 GARAGE PLAN – Versatile Garage House Plan with CAD Designs & Storage Options – House plan details
Rated 5.00 out of 5
$2,070.56 Original price was: $2,070.56.$1,134.99Current price is: $1,134.99.
SALE!$1,134.99
Width: 23'-0"
Depth: 26'-0"
Htd SF:
Unhtd SF:
-
Template Override Active

11-1217 GARAGE PLAN – Compact House Garage Plan with CAD Blueprint Designs – House plan details
Rated 5.00 out of 5
$2,070.56 Original price was: $2,070.56.$1,134.99Current price is: $1,134.99.
SALE!$1,134.99
Width: 28'-6"
Depth: 46'-6"
Htd SF: 1,087
Unhtd SF: 1,130
-
Template Override Active

9-HATCHER GARAGE PLAN – Two-Story Garage House Plan with CAD Designs and Floor Plan – House plan details
Rated 5.00 out of 5
$2,070.56 Original price was: $2,070.56.$1,134.99Current price is: $1,134.99.
SALE!$1,134.99
Width: 36'-0"
Depth: 24'-0"
Htd SF:
Unhtd SF: 1,392


