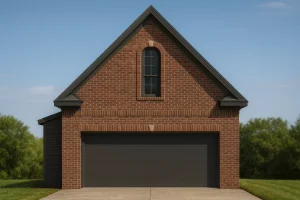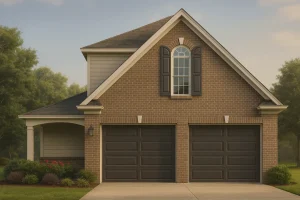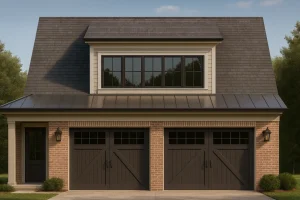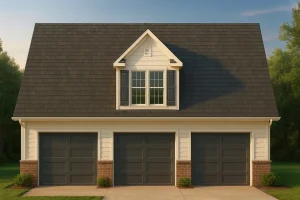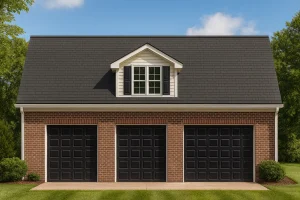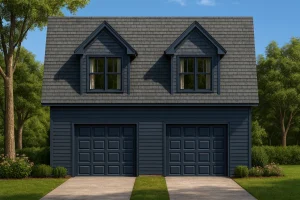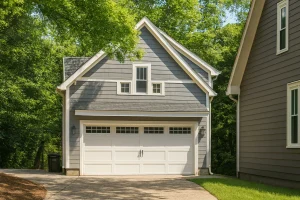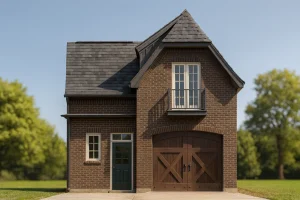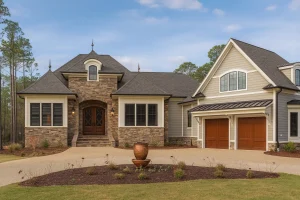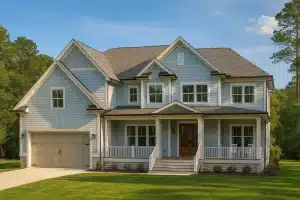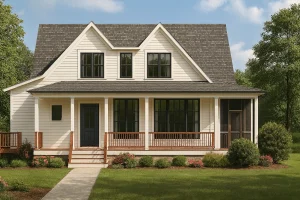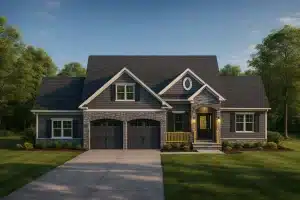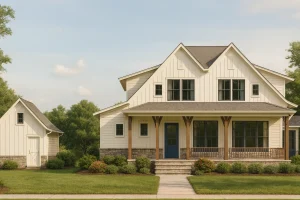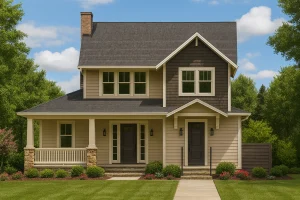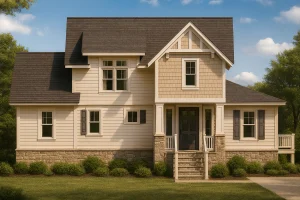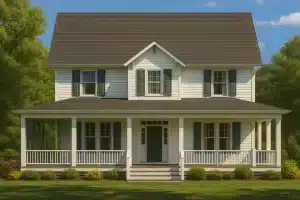Garage with Living Space
Found 66 House Plans!
-
8-1931 GARAGE PLAN – Compact House Garage Plan with Bonus Room | Floor Plan Blueprint Designs – House plan details
Original price was: $2,070.56.$1,134.99Current price is: $1,134.99. -
8-1893 GARAGE PLAN – Compact House Plan with Garage, CAD Designs, and Recreation – House plan details
Original price was: $2,070.56.$1,134.99Current price is: $1,134.99. -
8-1816 GARAGE PLAN – Garage with Living Space Blueprint – Functional Floor Plan Design – House plan details
Original price was: $2,070.56.$1,134.99Current price is: $1,134.99. -
8-1368 GARAGE PLAN- Spacious 3-Bay Garage Plan with Attic and CAD Blueprints – House plan details
Original price was: $2,070.56.$1,134.99Current price is: $1,134.99. -
8-1176 GARAGE PLAN – Modern Garage Living Space House Plan with Detailed Blueprint – House plan details
Original price was: $2,070.56.$1,134.99Current price is: $1,134.99. -
8-0604-07 GARAGE PLAN – Garage & Living Space House Plan: CAD Blueprint Designs – House plan details
Original price was: $2,070.56.$1,134.99Current price is: $1,134.99. -
8-1160 GARAGE PLAN – 1-Bed, 1-Bath, 378 SF Traditional Garage Home Plan – House plan details
Original price was: $2,070.56.$1,134.99Current price is: $1,134.99. -
17-1892 HOUSE PLAN – Custom House Plan with Detailed Architecture and Designs – House plan details
Original price was: $2,470.56.$1,254.99Current price is: $1,254.99. -
15-1602 HOUSE PLAN – Charming Beach House Plan with 4 Beds, 2 Floors, CAD Designs – House plan details
Original price was: $2,470.56.$1,254.99Current price is: $1,254.99. -
14-1438 HOUSE PLAN – Beautiful House Plan with 2 Floors – Blueprint & CAD Designs – House plan details
Original price was: $2,470.56.$1,254.99Current price is: $1,254.99. -
17-1008 HOUSE PLAN – Charming Beach House Plan: Architectural Floor Designs in CAD – House plan details
Original price was: $2,470.56.$1,254.99Current price is: $1,254.99. -
13-1915 HOUSE PLAN – Modern Beach Bungalow House Plan: Blueprint & CAD Designs – House plan details
Original price was: $3,370.56.$1,754.99Current price is: $1,754.99. -
13-1216A HOUSE PLAN – Charming Cottage House Plan with Detailed Architecture – House plan details
Original price was: $2,070.56.$1,134.99Current price is: $1,134.99.


