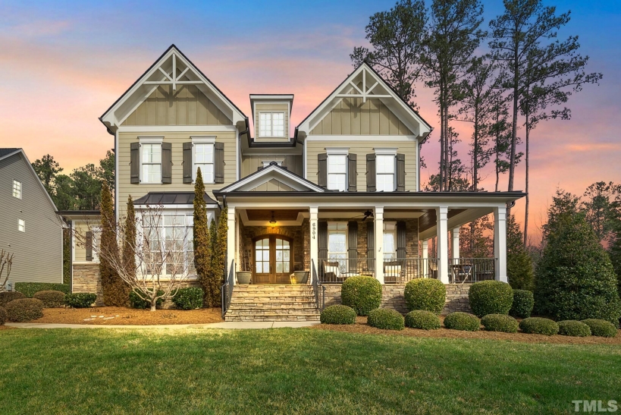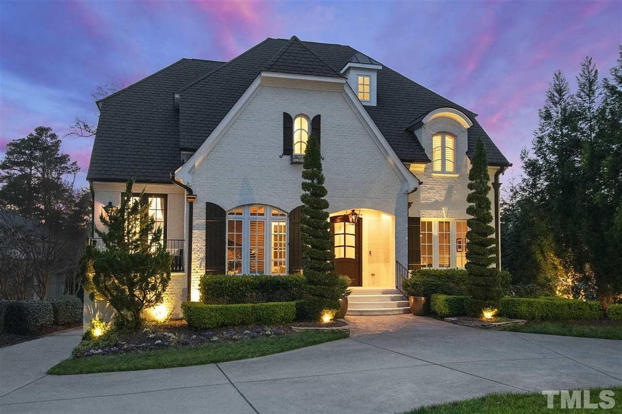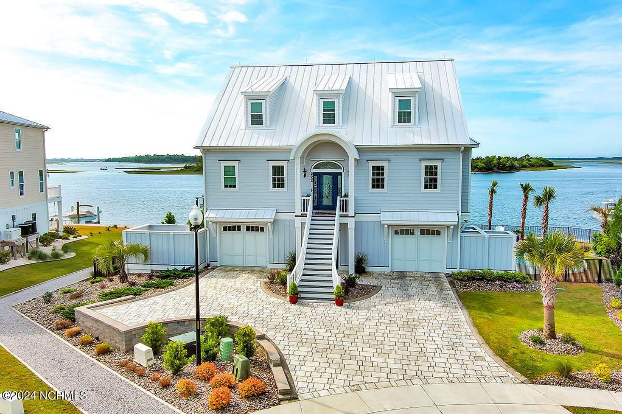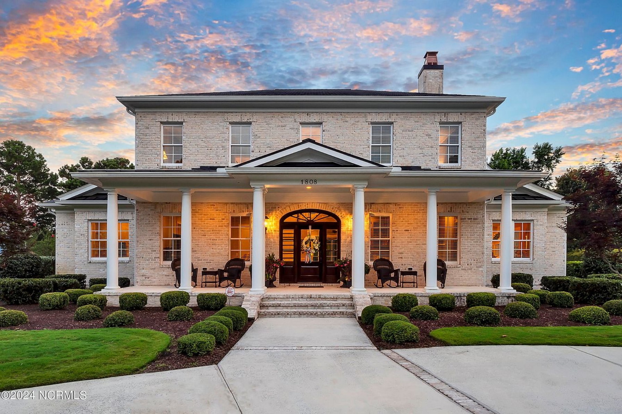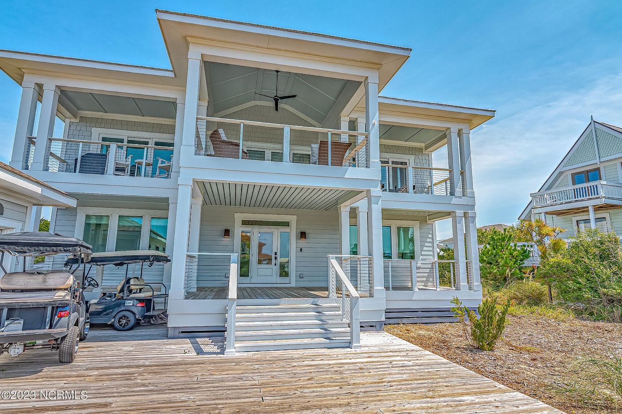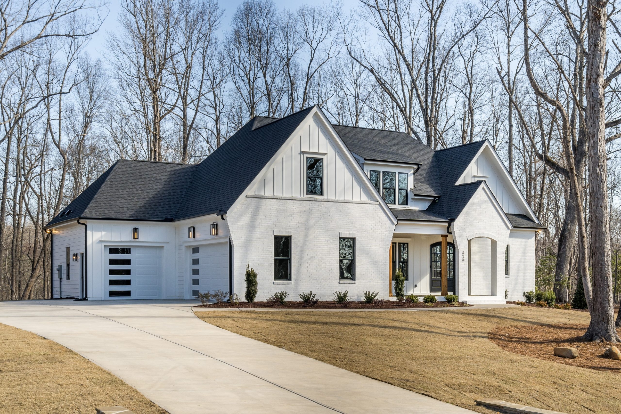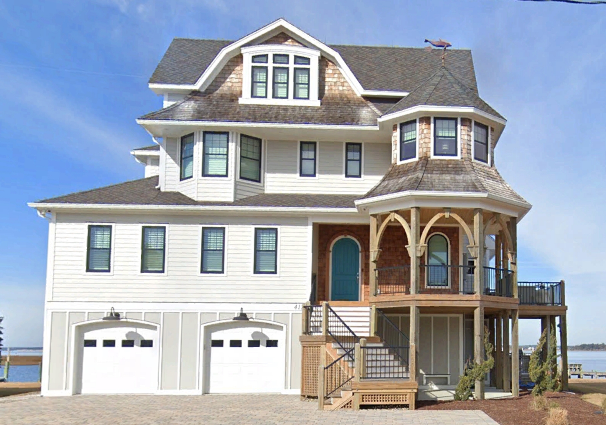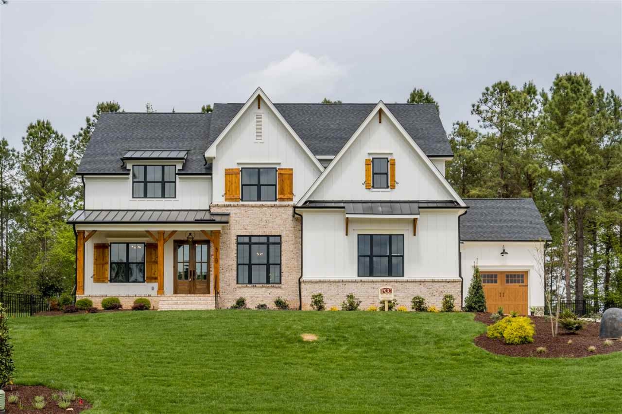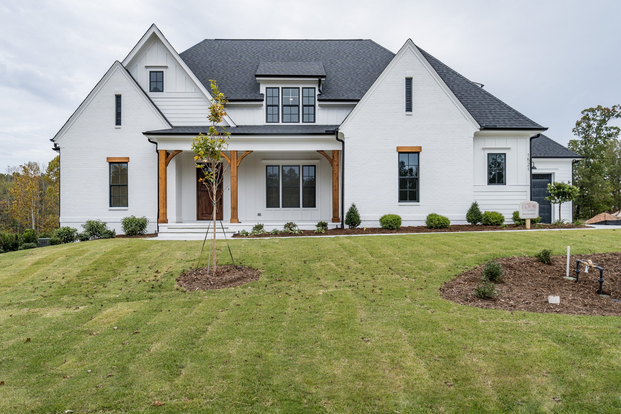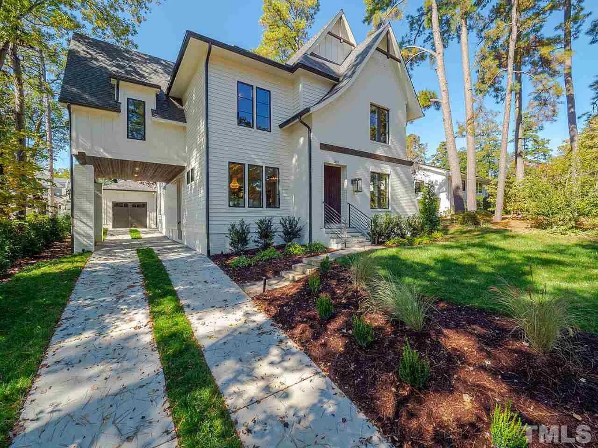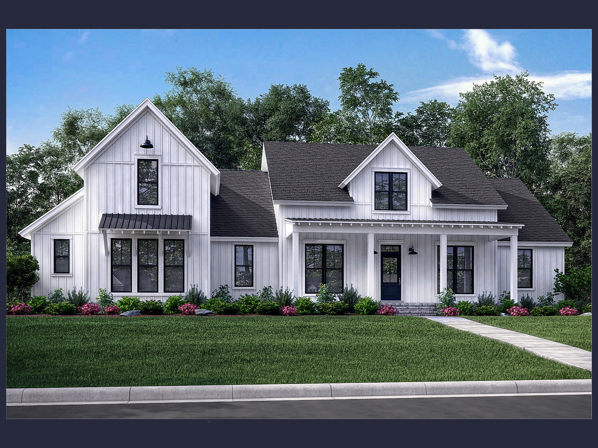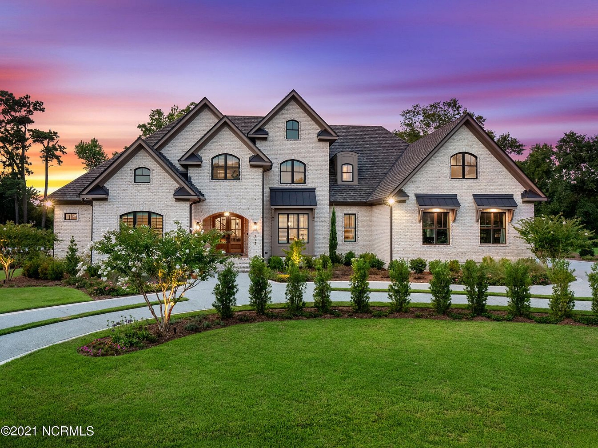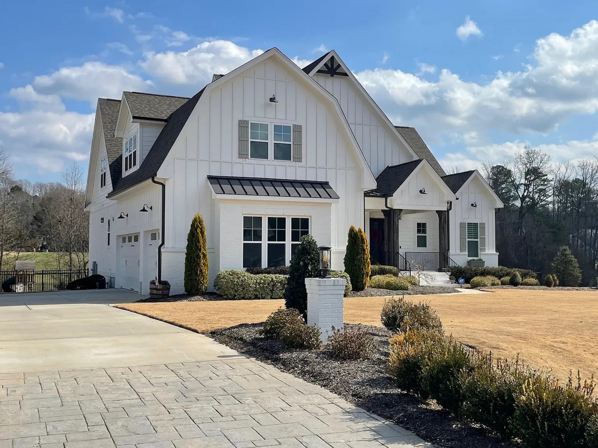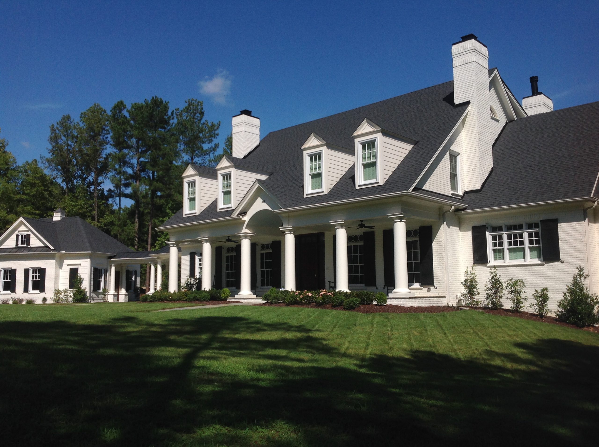
Traditional house Plans – Timeless Architectural Designs for Modern Living
Traditional house plans blend classic architectural elements with modern functionality, making them a perfect choice for homeowners, architects, and builders. Whether you’re looking for a charming farmhouse, a grand colonial, or a cozy craftsman house, our floor plans provide well-thought-out layouts and expert architectural designs that fit your needs.
Why Choose Traditional House Plans?
Traditional house designs offer a timeless appeal while ensuring comfort, efficiency, and elegance. These blueprints are thoughtfully crafted with open floor plans, spacious rooms, and a balance of aesthetic and practicality.
Key Features of Traditional House Plans
Our traditional house plans include carefully designed indoor spaces with:
- Open-concept living areas for seamless flow between kitchen, dining, and family rooms.
- Spacious bedrooms with ample closet space and natural lighting.
- Customizable layouts to match your lifestyle and preferences.
- High ceilings and decorative moldings that add an elegant touch.
- Functional kitchens with plenty of counter space and storage.
- Well-designed bathrooms featuring double vanities, soaking tubs, and walk-in showers.
- Dedicated house offices or flex spaces for remote work and hobbies.
- Mudrooms and laundry areas for enhanced organization and convenience.
- Large porches and patios for outdoor relaxation and entertainment.
Explore our collection of traditional house plans here.
Finding the Perfect Traditional House Blueprint
Selecting the right floor plan is essential to creating a space that aligns with your vision. Our expert team ensures that every house plan includes CAD files, PDFs, and engineering details, so you can build with confidence. Whether you prefer a one-story ranch, a two-story colonial, or a luxurious estate house, we have options to suit your style and budget.
Looking for something unique? Customize your house plan to make it truly your own!
Benefits Included with Every Plan
Every house plan from My Home Floor Plans comes with:
- CAD and PDF files included.
- Unlimited-build license at no extra cost.
- Free foundation changes to suit your lot.
- Structural engineering to ensure safety and durability.
- Full plan preview online before purchasing.
- Affordable modification services – less than half the cost of competitors!
- Free CAD block library for additional design flexibility.
Get Started on Your Dream House Today!
Are you ready to bring your house design to life? Contact us at [email protected] to start planning your perfect house blueprint today!
Frequently Asked Questions – Traditional House Plans
What defines a traditional house plan?
Traditional house plans are inspired by classic architectural styles such as Colonial, Georgian, and Cape Cod. They typically feature symmetrical facades, pitched roofs, and timeless design elements.
Are traditional house plans customizable?
Yes, traditional house plans can be fully customized. You can modify layouts, change room sizes, or add features to suit your specific needs and preferences.
Do these plans include CAD and PDF files?
Absolutely. Every traditional house plan includes editable CAD files and print-ready PDFs, making it easy for architects and builders to work with.
Do traditional house plans include structural engineering?
Yes. All traditional house plans come with structural engineering to ensure your home is safe, code-compliant, and ready for permitting.
Are traditional designs available in different sizes?
Yes, our collection includes traditional house plans in a variety of sizes—from small cottages to large estate-style homes—suitable for any lot or budget.


