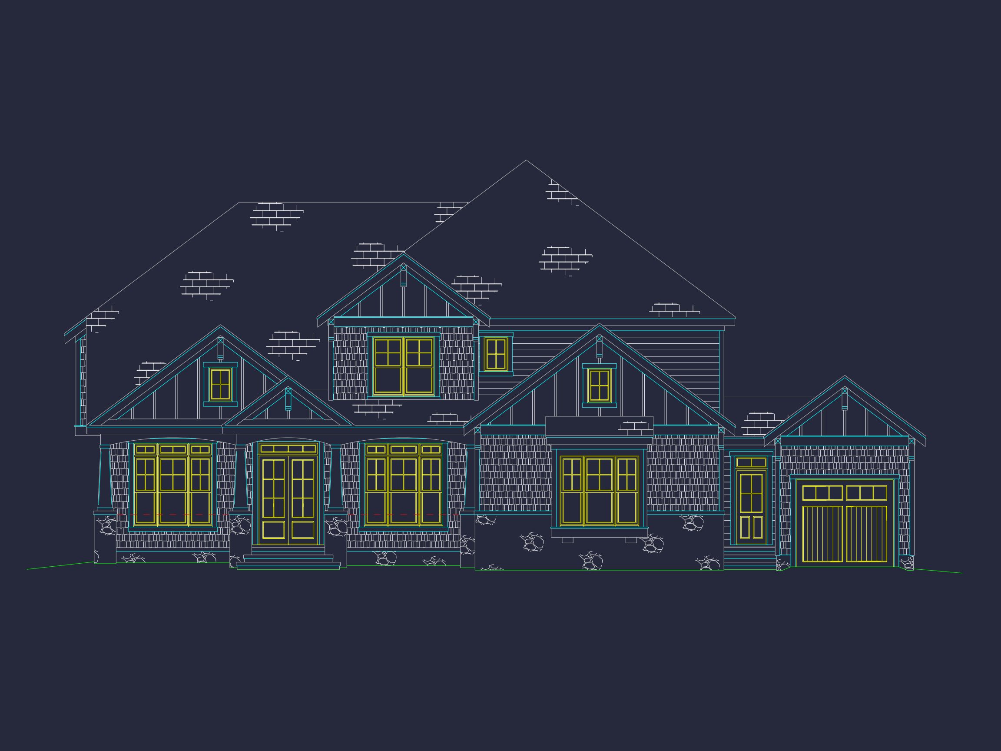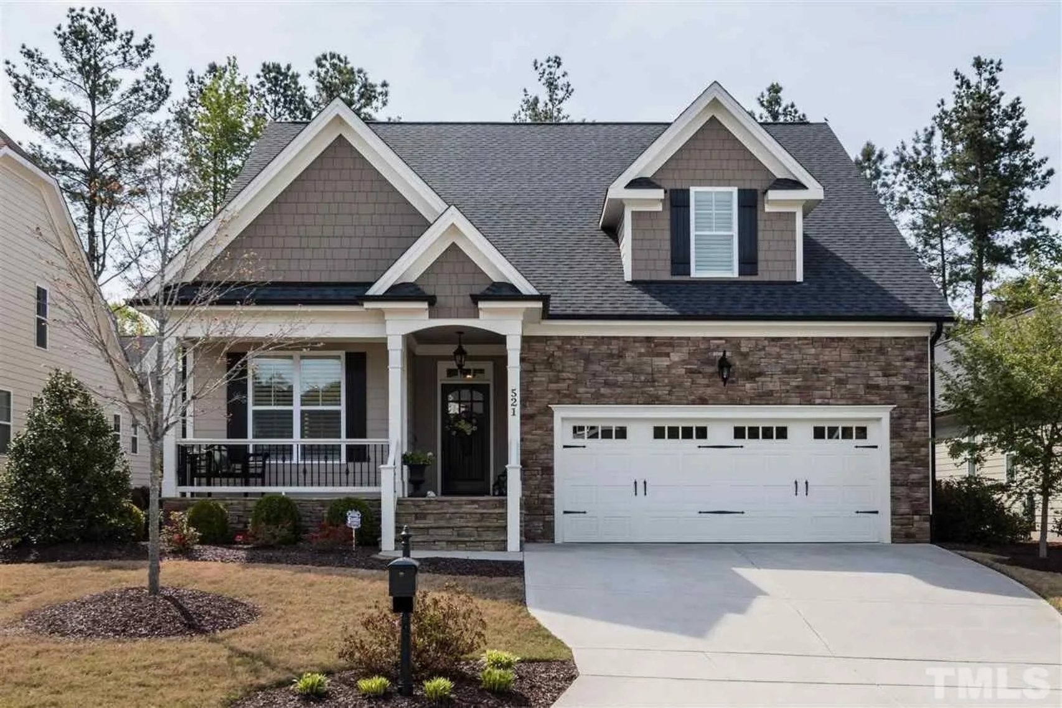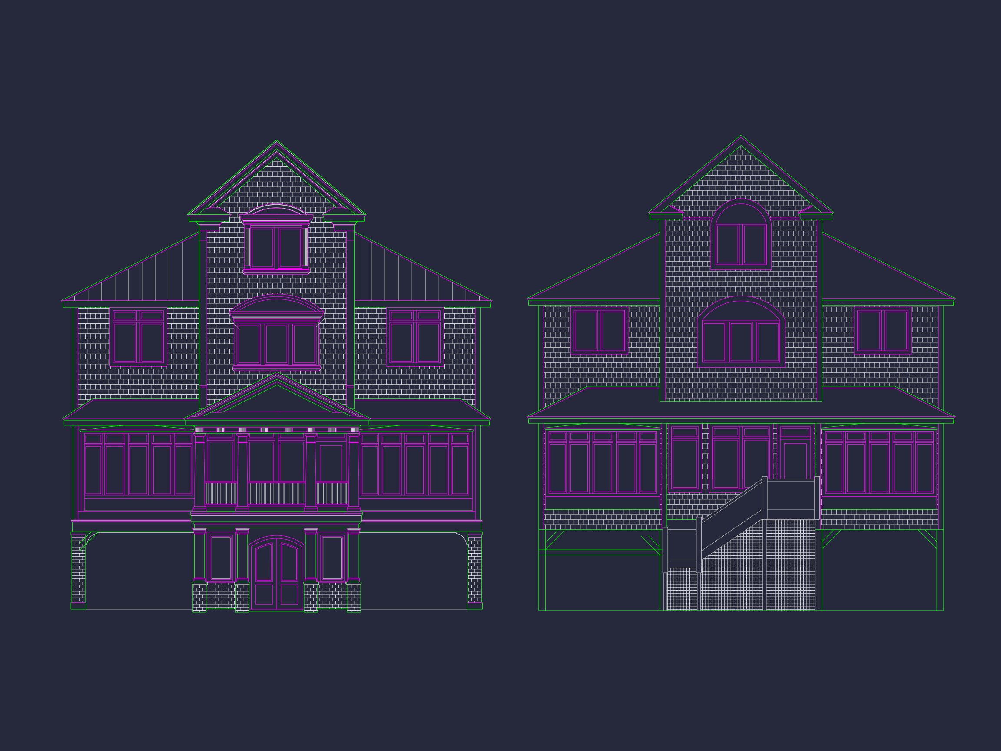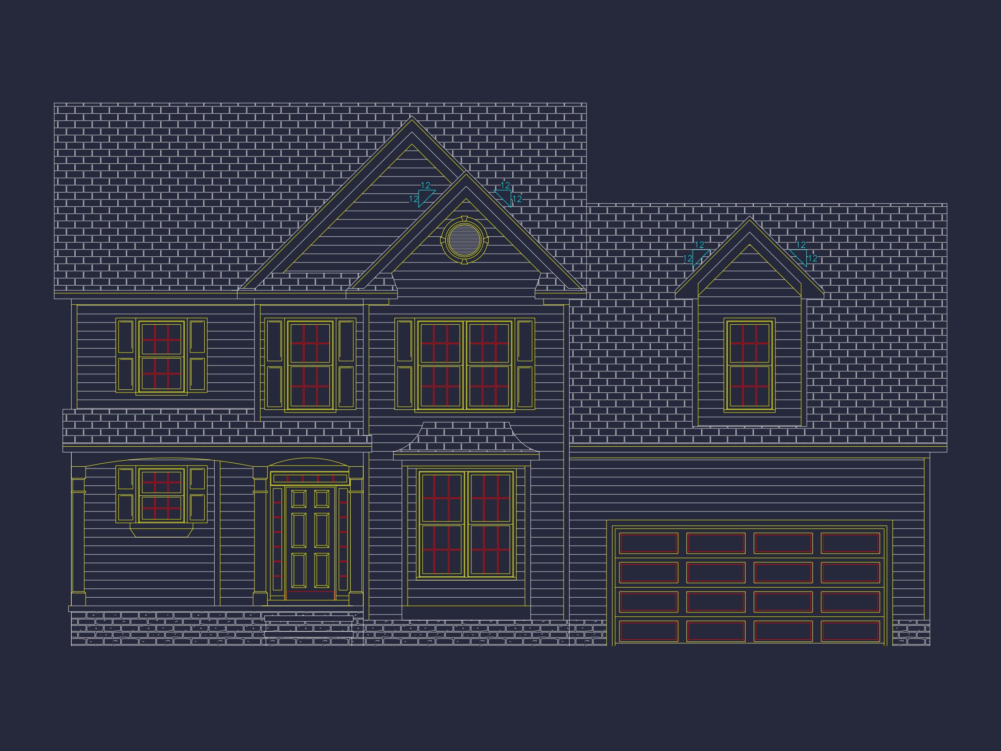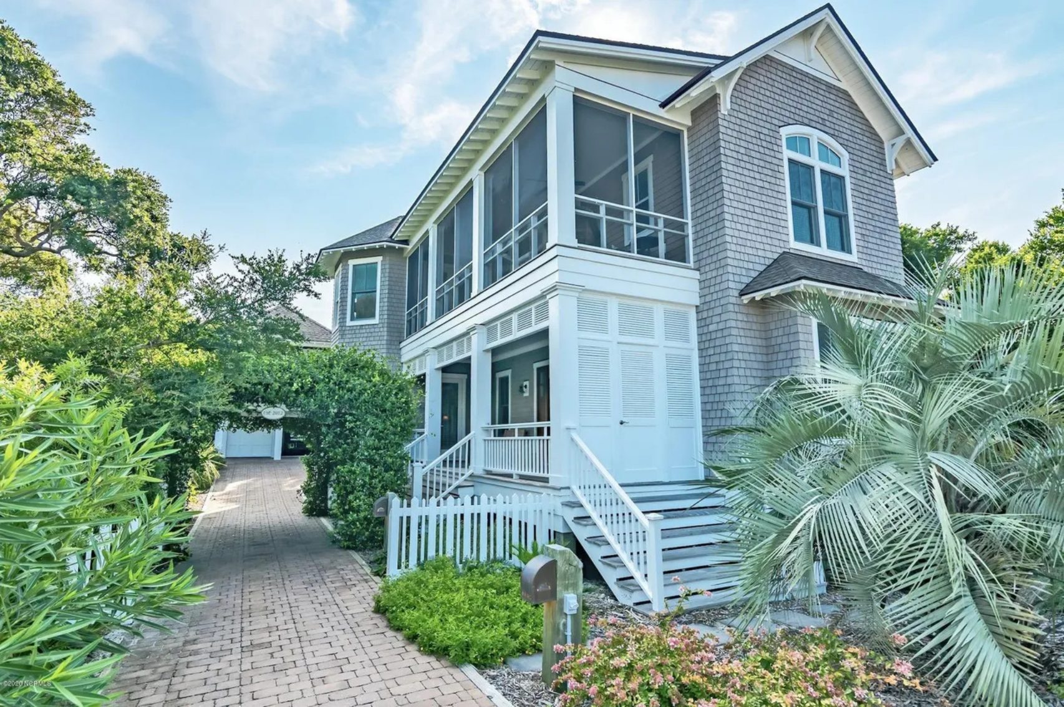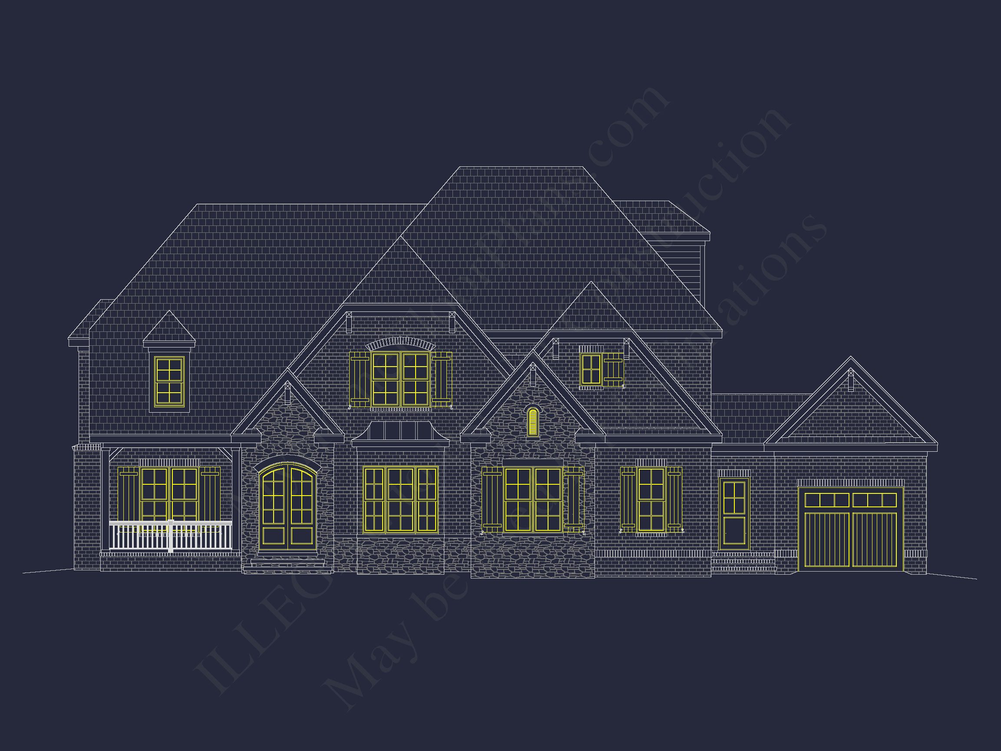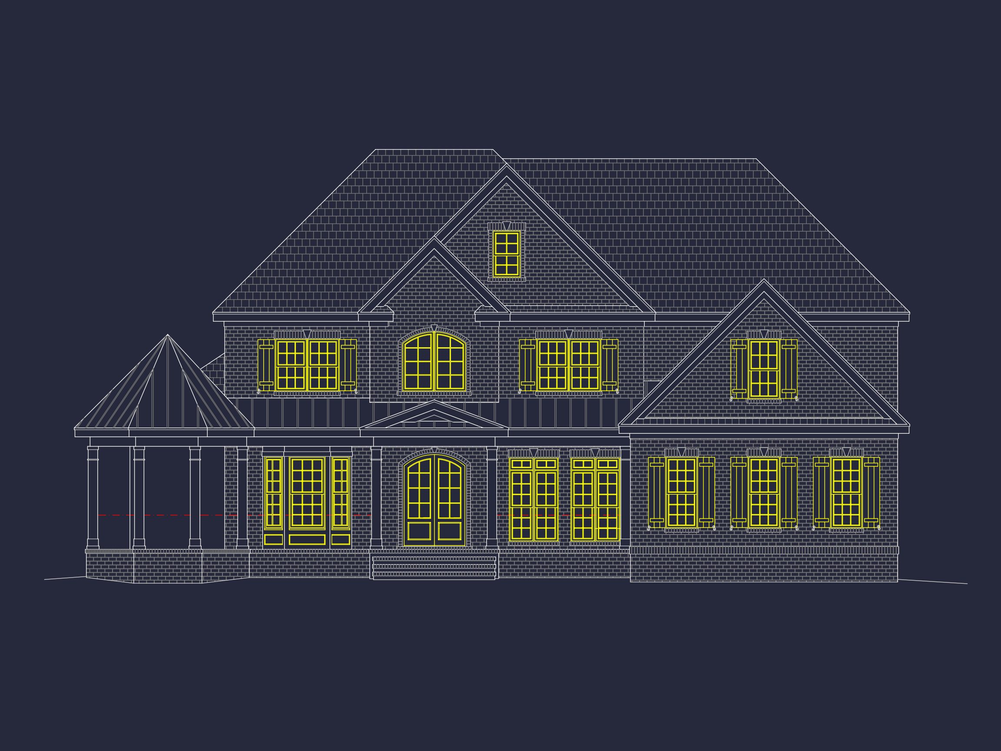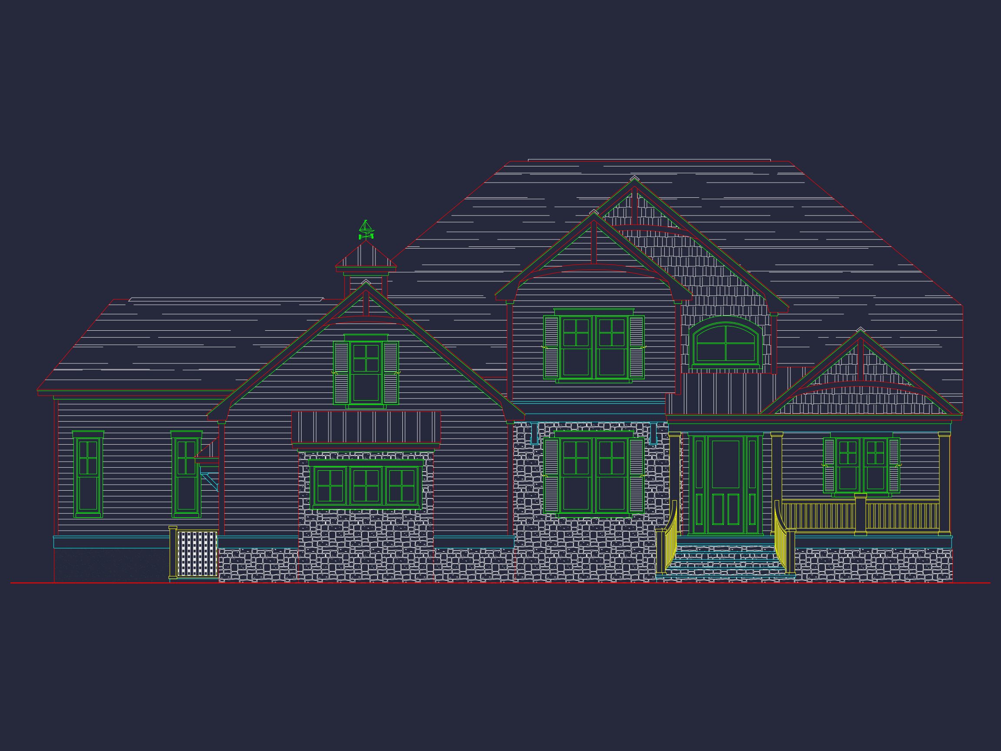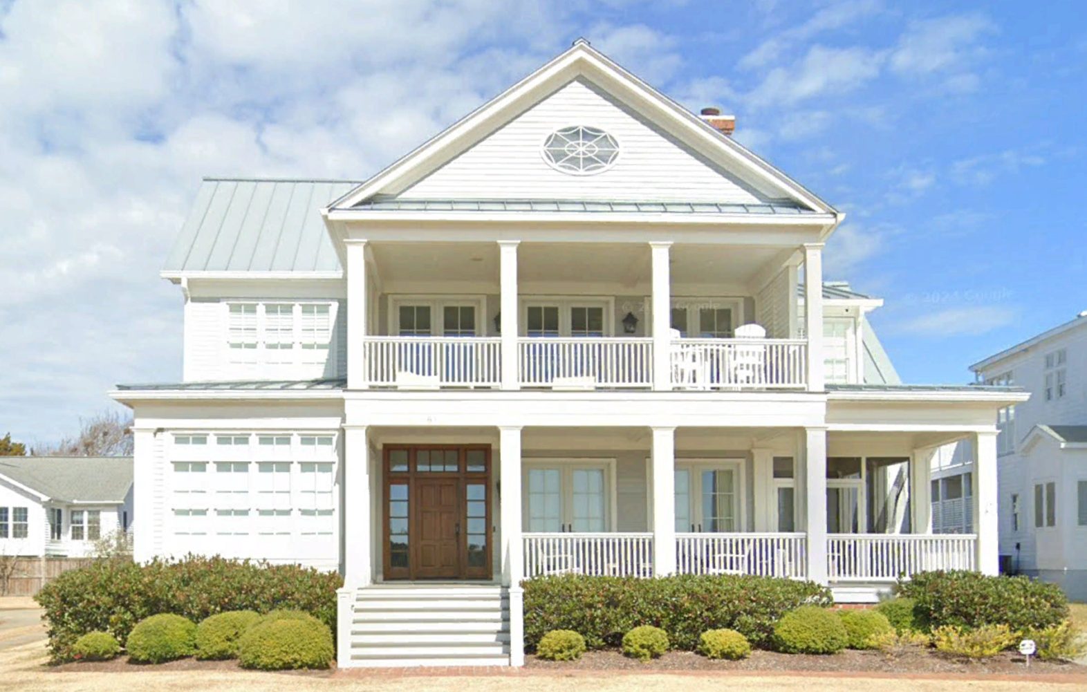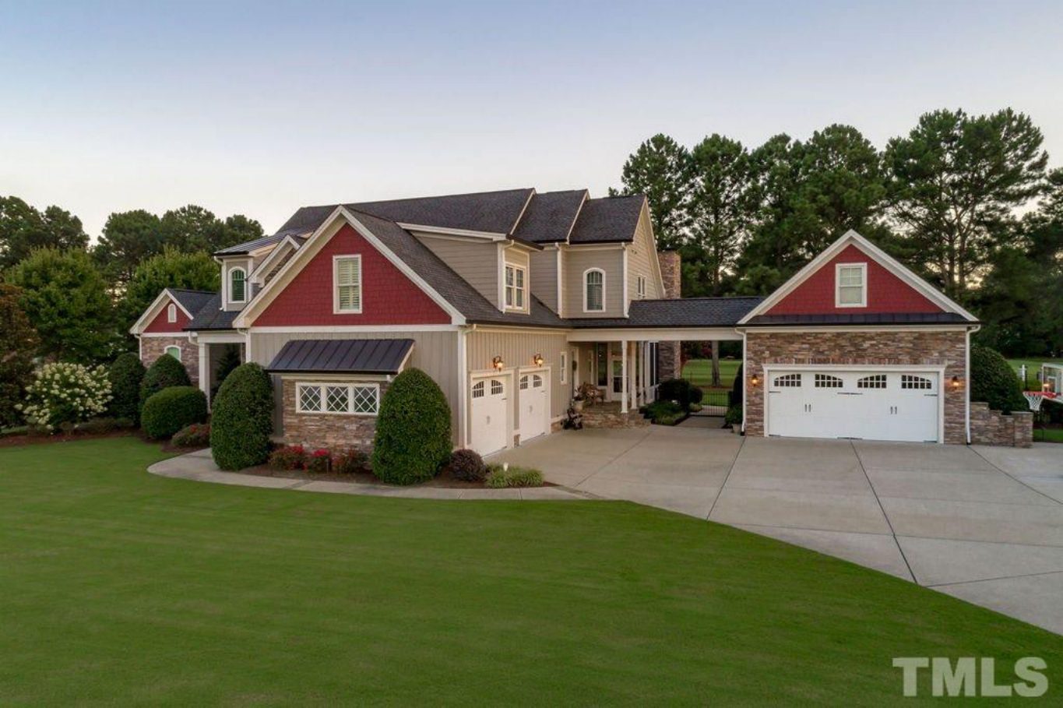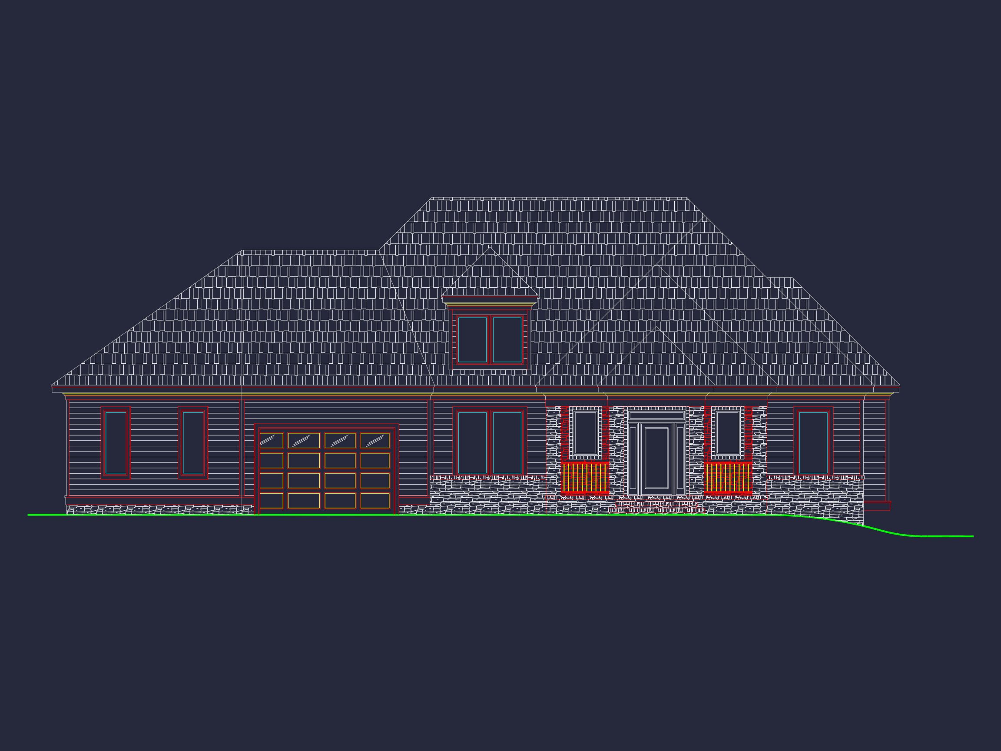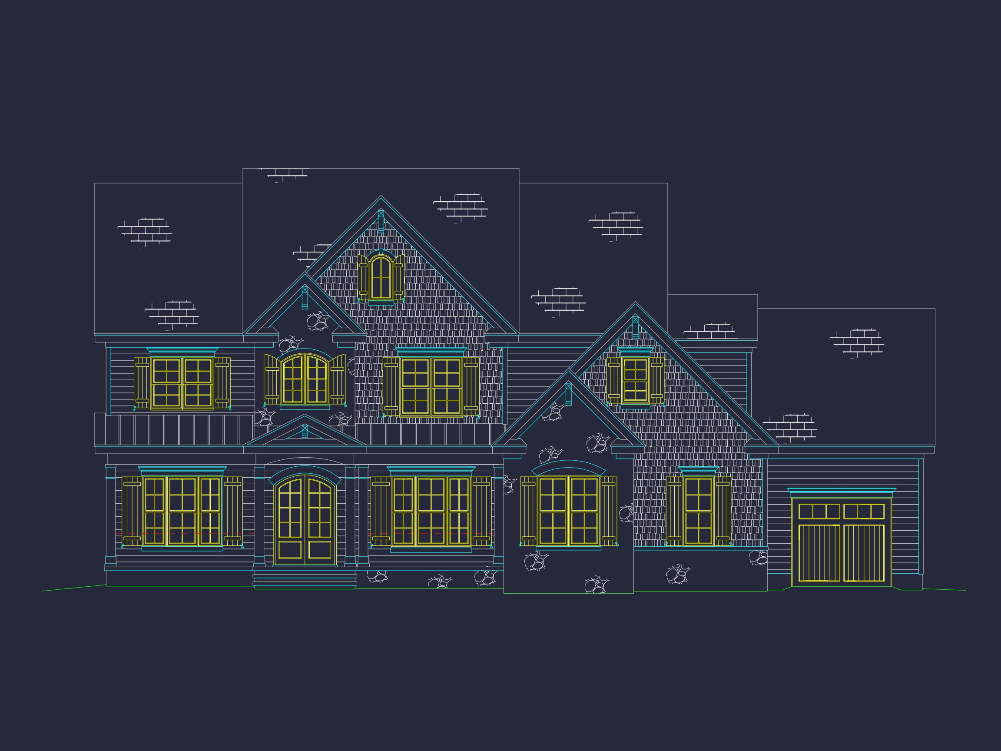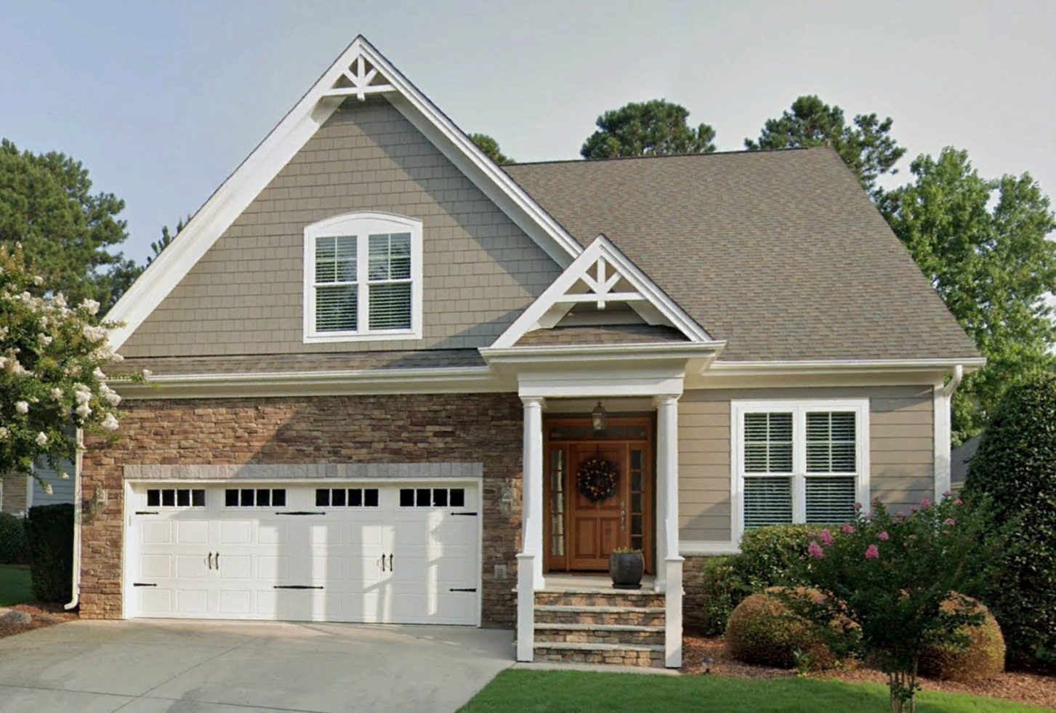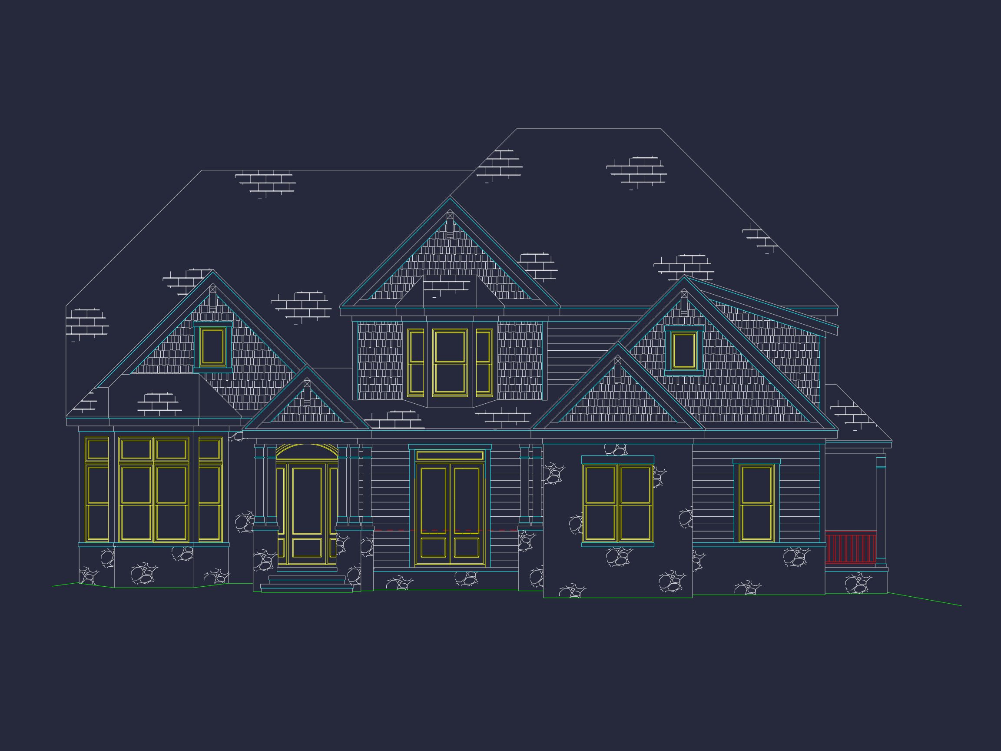
Triplex homes consist of three individual living units—often side-by-side or stacked—that share a single building envelope. Each unit is typically self-contained with its own kitchen, bedrooms, bathrooms, and entrances. These thoughtfully designed structures are popular in urban and suburban areas alike, offering privacy and flexibility in a compact footprint.
Why Choose Triplex House Plans?
Choosing Triplex House Plans makes sense for a variety of reasons. Whether you want to build rental units, create housing for extended family, or start your property portfolio, a triplex gives you multiple solutions in a single build.
- Maximized Land Use: Ideal for narrow or deep lots, triplexes make the most of available space.
- Income Potential: Live in one unit and rent the other two, or lease all three for full investment income.
- Low Maintenance: Compared to three separate homes, triplexes reduce construction and upkeep costs.
- Multi-Generational Living: Keep family members close while maintaining independence.
- Appealing to Builders: Easy to replicate and scale in growing neighborhoods.
Key Features of Our Triplex House Plans
Every triplex in our collection is designed to comply with modern building codes and include full structural engineering—something competitors often charge extra for. Here are standout features included with each plan:
- CAD files + PDF sets included in every purchase
- Unlimited-build license (build once or 1000x — no added fees)
- Free foundation changes — slab, crawlspace, or basement
- Open-concept living and dining spaces
- Private entrances for each unit
- Separate mechanical areas per unit
- Options for garages, carports, or shared parking pads
Who Benefits from Triplex Floor Plans?
Triplex house plans are a smart choice for various users. Here’s a look at who benefits most from building a triplex:
- Investors & Developers: High rental yield with lower per-unit build cost.
- Families: Multi-generational setups that offer privacy and proximity.
- First-Time Builders: Maximize returns with a single construction project.
- Empty Nesters: Live in one unit and rent the rest for retirement income.
- Vacation Property Owners: Offer multiple short-term rental options under one roof.
Popular Styles for Triplex Homes
Our triplexes come in a variety of architectural styles, all optimized for function and curb appeal. Whether you’re matching a historic district or a sleek modern neighborhood, we have designs to fit:
- Modern Triplexes
- Craftsman-style Triplex Homes
- Townhouse-style Triplex Designs
- Traditional Brick Facades
- Mixed-use with Commercial Fronts
How Triplex Plans Differ from Other Multi-Family Options
While you might also consider Duplex Townhome Plans or Apartment-Style Floor Plans, triplexes are often the perfect middle ground. They are larger than duplexes but smaller and more manageable than apartment complexes. Plus, they maintain a residential feel that blends beautifully into single-family neighborhoods.
Included Sheets and Engineering
Unlike many plan sites, we show all included sheets on our product pages before purchase. Each triplex plan includes:
- Cover Page with Project Info
- Dimensioned Floor Plans
- Roof Plans and Elevations
- Foundation and Framing Plans
- Electrical Layouts (per unit)
- Structural Notes and Details — Engineer-Approved
Triplex House Plans for Narrow or Urban Lots
Many triplexes in our catalog are designed for narrow lots, making them ideal for urban infill projects. With widths starting under 30 feet and flexible depth options, these plans deliver high-density housing without compromising on design or comfort.
Flexible Interior Options
Whether you’re designing each unit for one, two, or three bedrooms, our plans allow flexible interior layouts. Popular configurations include:
- 1 bed, 1 bath — perfect for Airbnb or minimalist tenants
- 2 bed, 2 bath — great for small families or roommates
- 3 bed, 2.5 bath — ideal for long-term tenants and resale value
Looking for Customization?
Need to flip a layout, expand a unit, or add a garage? Our modification team will customize any plan, usually at half the cost of competitors. You’ll also benefit from faster turnaround and dedicated support. Learn more about our house plan modification services.
More Collections You May Like
While you’re exploring triplex options, be sure to browse these related categories:
- Duplex Townhome Floor Plans
- Apartment Architectural Plans
- Townhome Architectural Plans
- Garage and Vehicle Storage Plans
Benefits of Choosing My Home Floor Plans
Every triplex house plan from us includes:
- CAD & PDF files included
- Unlimited build license
- Free foundation changes
- Full structural engineering
- Faster support and lower cost modifications
- Better value than other plan sites — guaranteed
Ready to build smarter? Explore our collection of Triplex House Plans today and experience the My Home Floor Plans advantage. Learn more about housing solutions in America.
Start Building with Confidence
Browse our growing catalog of Triplex House Plans, view every sheet before you buy, and get your blueprint in minutes. Whether you’re a developer building a rental property or a family seeking to house loved ones under one roof, we make it easy, affordable, and fast.
Start your journey today with My Home Floor Plans — where smart design meets real-world living.
Get Started Today
Ready to find the perfect Triplex House Plan? Browse our complete collection, explore interior options, and download full plans instantly. Questions? Email us at [email protected] — our experts are here to help.
Frequently Asked Questions
What is a Triplex House Plan?
A Triplex House Plan is a single building divided into three individual housing units. Each unit includes separate living, kitchen, and bathroom spaces, offering privacy within a shared structure.
URL: https://myhomefloorplans.com/triplex-townhome-floor-plan/
Image: {featured_image}
Can I modify the Triplex layout?
Yes. All our Triplex House Plans can be customized. Our team offers affordable layout adjustments, including bedroom configurations, garage additions, or flipped orientations.
URL: https://myhomefloorplans.com/modification-services/
Image: {featured_image}
Do the plans come with engineering?
Yes. Every plan includes full structural engineering, which meets modern building code standards and helps avoid construction errors.
URL: https://myhomefloorplans.com/structural-engineering-included/
Image: {featured_image}
How are Triplex homes different from townhomes?
Triplex homes consist of three units in one structure. Townhomes can be one or more units but are often individually sold. Triplexes are typically held under single ownership.
URL: https://myhomefloorplans.com/townhouse-plans/
Image: {featured_image}
Can I build these plans more than once?
Absolutely. Every purchase includes an unlimited-build license, meaning you can build it as many times as needed without paying again.
URL: https://myhomefloorplans.com/free-unlimited-build/
Image: {featured_image}


