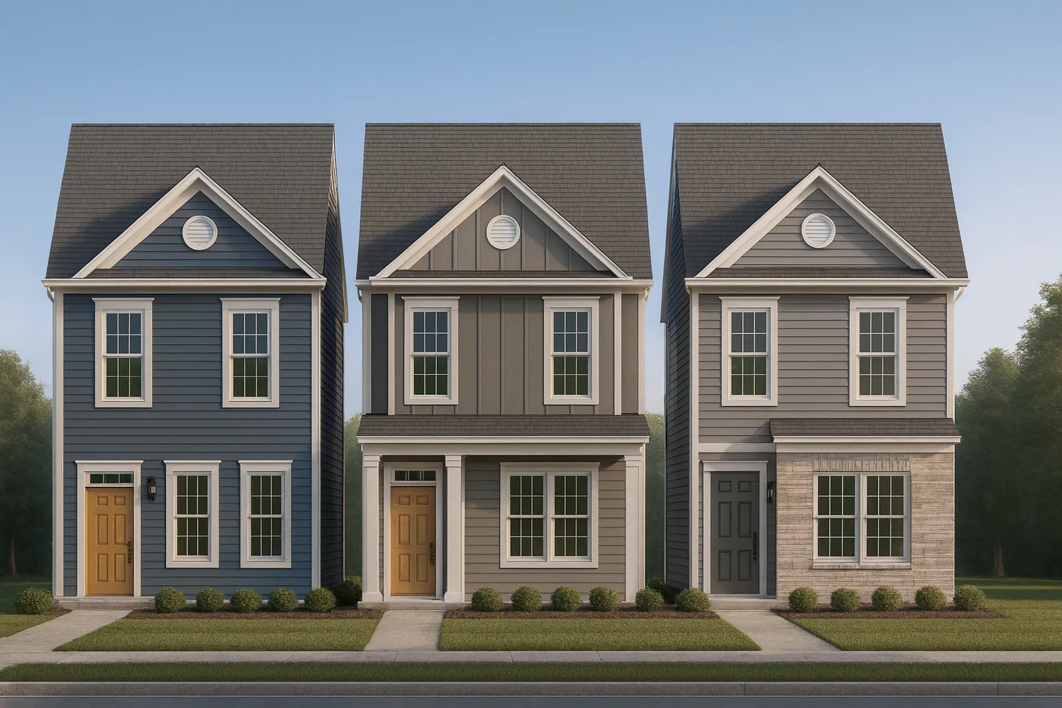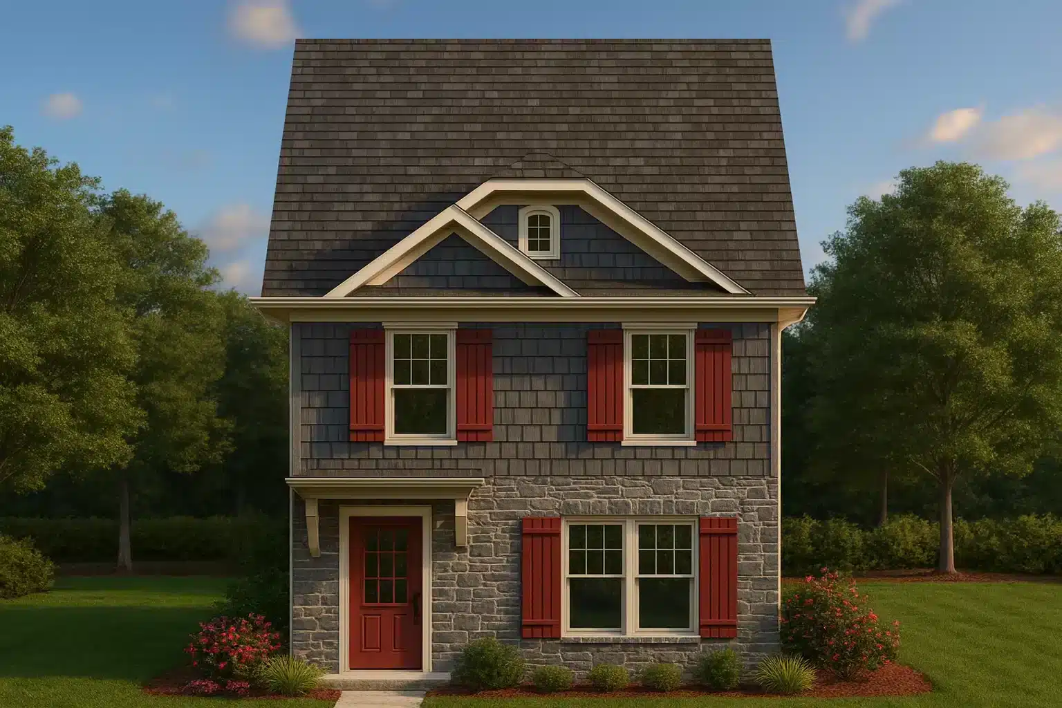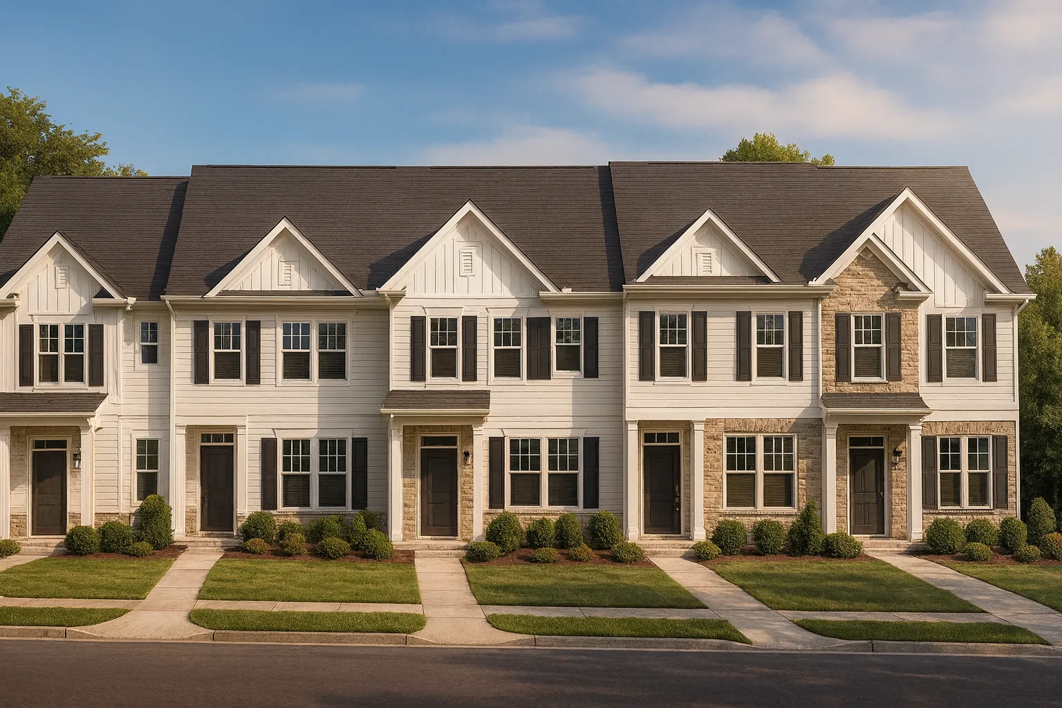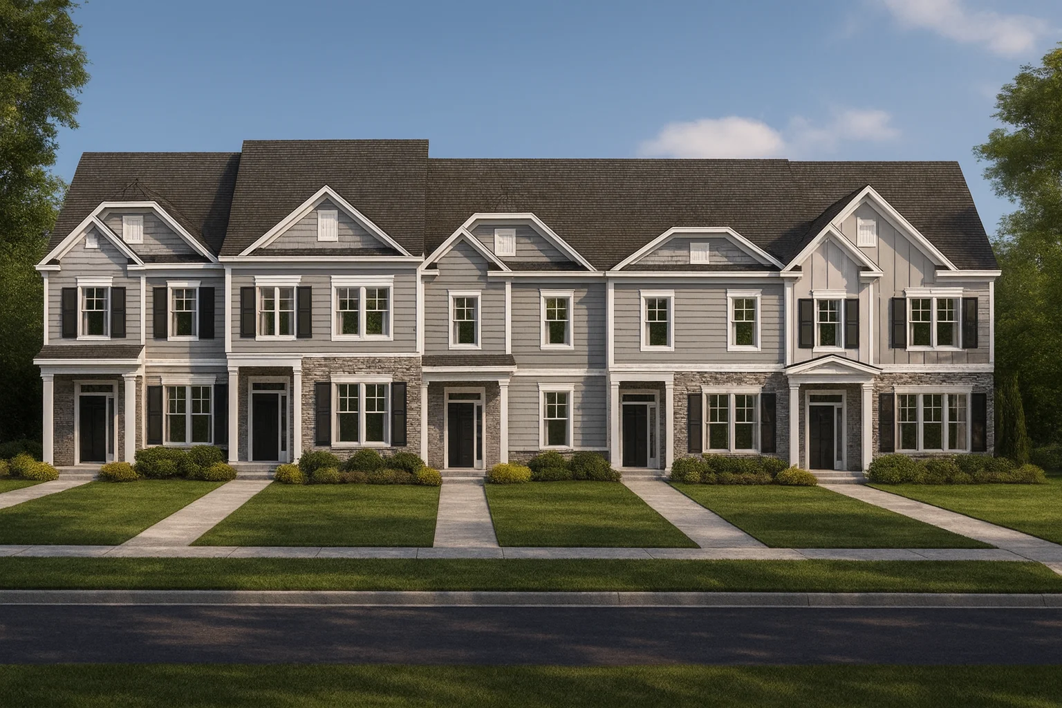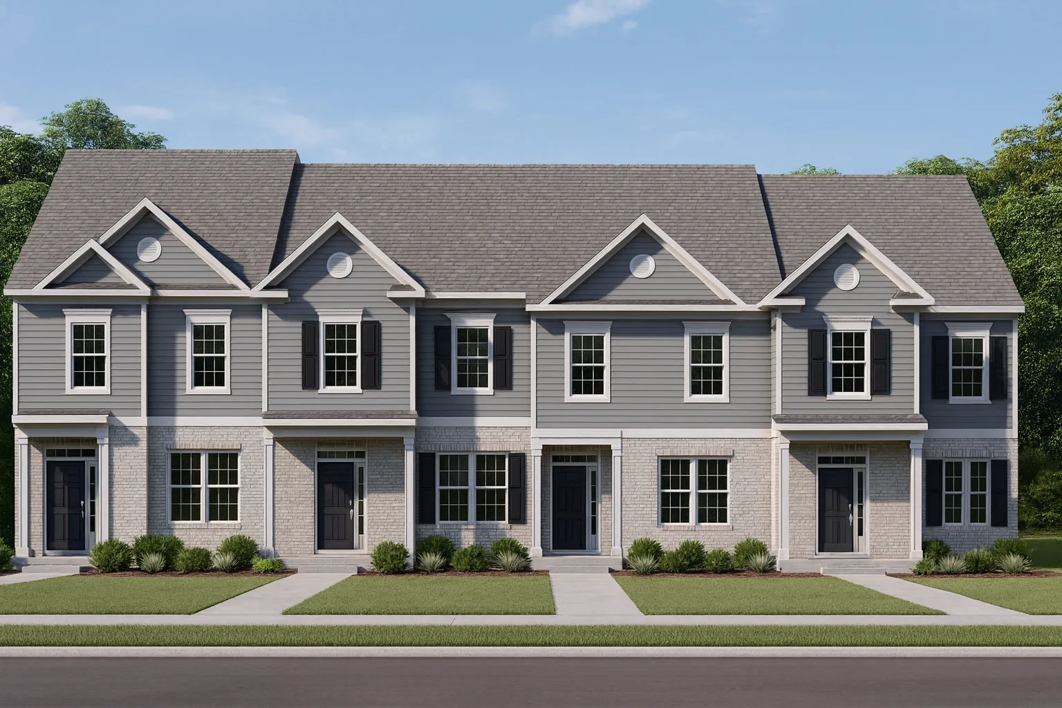Actively Updated Catalog
— January 2026 updates across 400+ homes, including refined images and unified primary architectural styles.
Found 5 House Plans!
-
Template Override Active

8-1690 ROSEWOOD TOWNHOUSE PLAN -Colonial Home Plan – 3-Bed, 2.5-Bath, 2,000 SF – House plan details
SALE!$1,454.99
Width: 19'-8"
Depth: 42'-0"
Htd SF: 1,477
Unhtd SF: 55
-
Template Override Active

8-1690 REDWOOD TOWNHOUSE PLAN -Colonial Home Plan – 3-Bed, 2.5-Bath, 1,820 SF – House plan details
SALE!$1,454.99
Width: 19'-8"
Depth: 44'-0"
Htd SF: 1,516
Unhtd SF: 55
-
Template Override Active

7-1947B 5-UNIT TOWNHOUSE PLAN – Traditional Colonial Home Plan – 3-Bed, 2.5-Bath, 1,571 SF – House plan details
SALE!$1,134.99
Width: 99'-8"
Depth: 44'-0"
Htd SF: 1,571
Unhtd SF: 55
-
Template Override Active

7-1947 5-UNIT TOWNHOUSE PLAN – Traditional Colonial Home Plan – 3-Bed, 2.5-Bath, 1,800 SF – House plan details
SALE!$1,134.99
Width: 99'-8"
Depth: 42'-0"
Htd SF: 1,516
Unhtd SF: 55
-
Template Override Active

7-1947 4-UNIT TOWNHOUSE PLAN – Colonial Revival Home Plan – 3-Bed, 2.5-Bath, 1,850 SF – House plan details
SALE!$1,134.99
Width: 79'-8"
Depth: 44'-0"
Htd SF: 1,516
Unhtd SF: 55








