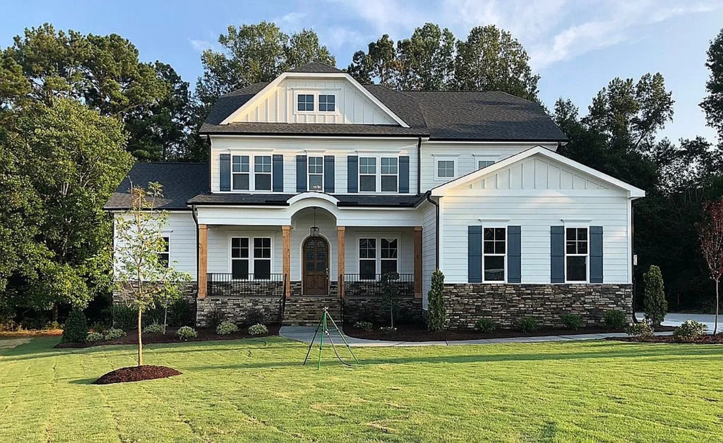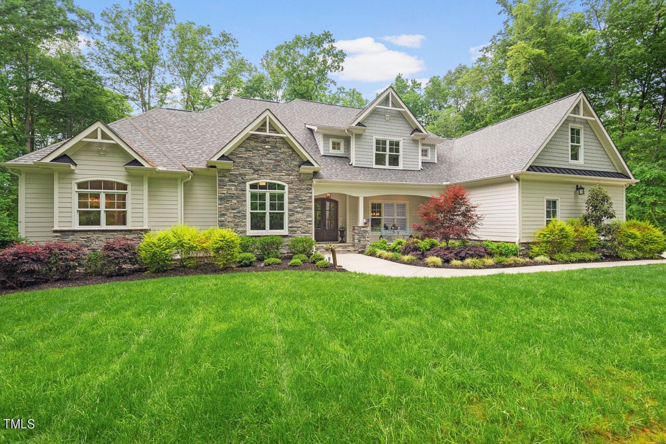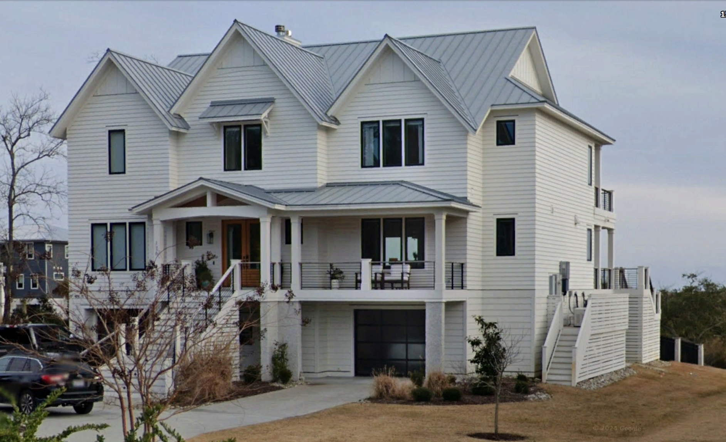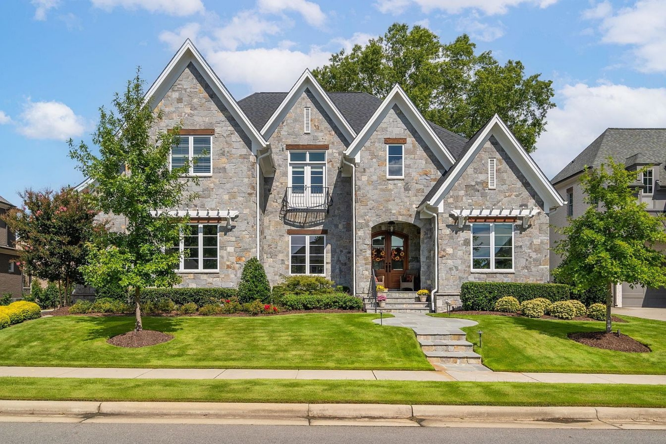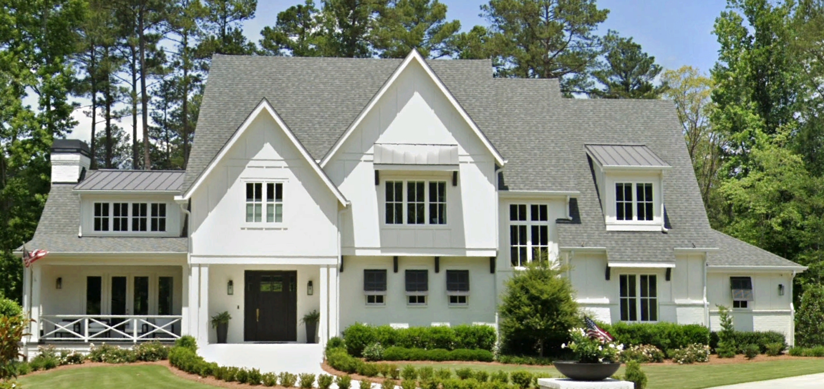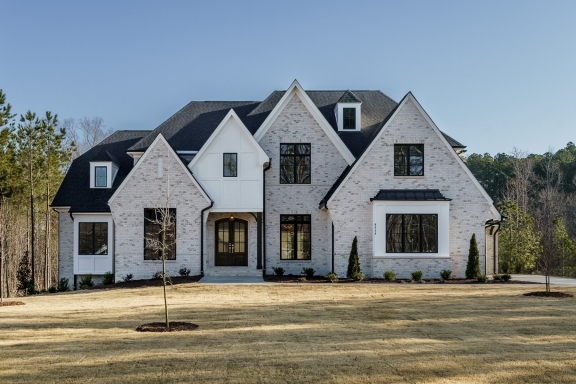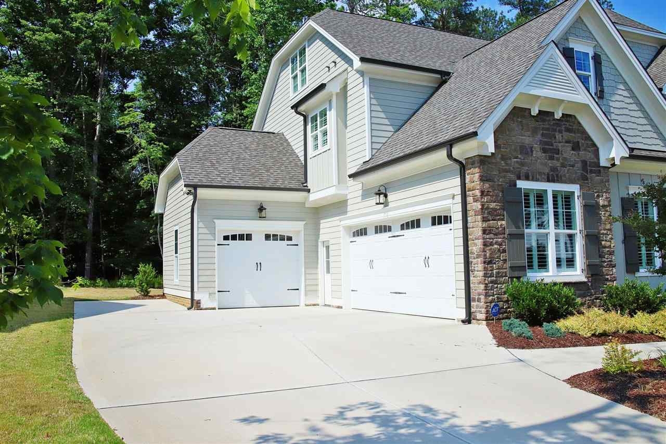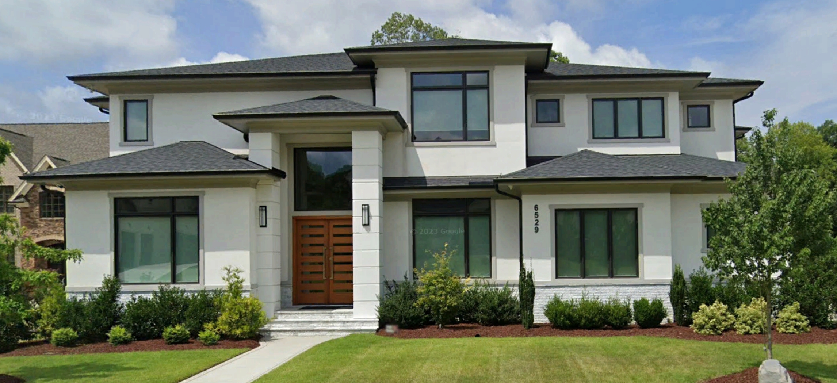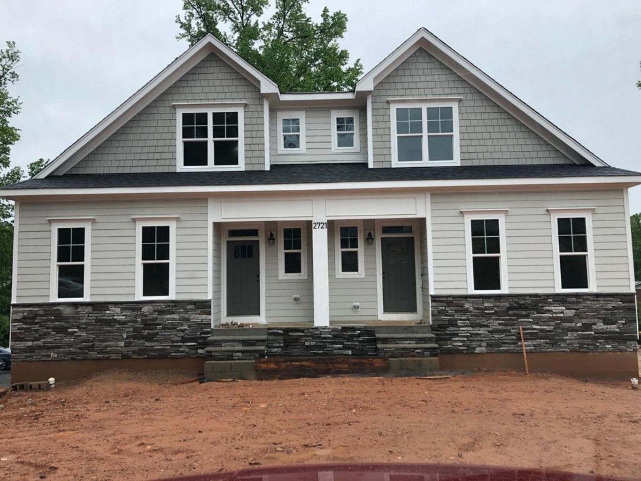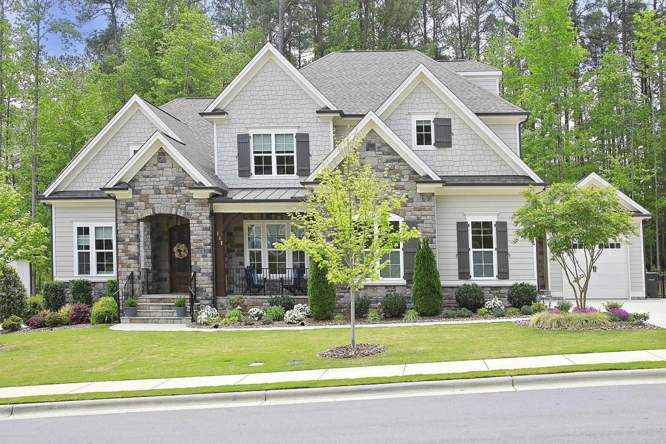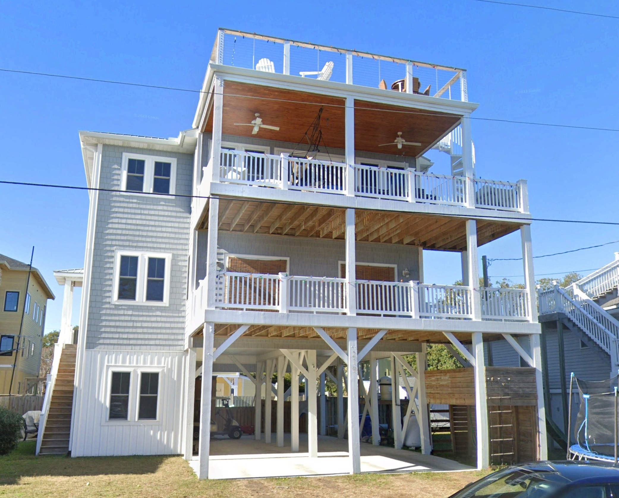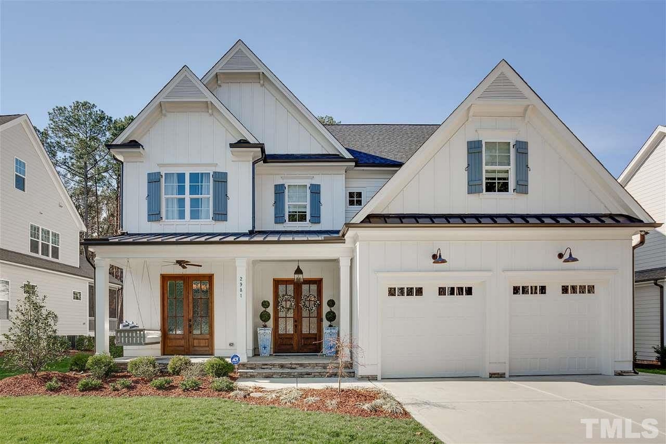
House Plans with Home Bar – 1000’s of Stylish & Entertaining Designs
Explore the ultimate in at-home entertaining with our house plans with home bar—the perfect solution for those who love to host, entertain, and unwind in style. Whether you’re building a dream home that features a sports bar in the basement or a sophisticated wine station just off the kitchen, a home bar brings luxury and function together. At My Home Floor Plans, we offer 1000’s of expertly designed house plans with home bar options to suit every lifestyle and architectural style.
Every plan comes with full CAD files, PDF blueprints, free foundation changes, structural engineering, and an unlimited-build license. Unlike other sites, what you see is what you get—no hidden costs or outdated designs. Each plan has already been built and engineered for accuracy, ensuring your project runs smoothly from start to finish.
Why Choose a House Plan with a Home Bar?
- Entertainment Hub: Ideal for hosting guests, parties, or game nights.
- Added Value: Increases the market appeal of your house.
- Functional Space: Can double as a coffee bar, snack station, or wine cellar.
- Customizable Design: From rustic man caves to elegant cocktail lounges.
- Indoor/Outdoor Options: Many plans feature a home bar near patios, covered decks, or courtyards for seamless entertaining.
Popular Layouts Featuring a Home Bar
Our house plans with home bar include a variety of configurations:
- Basement Recreation Rooms with full wet bar and game area.
- Main-Level Lounges adjacent to open kitchens and great rooms.
- Garage Apartments and accessory dwelling units (ADUs) with compact bar nooks.
- Outdoor Bars integrated into covered living areas and grill decks.
- Luxury Suites with private bar alcoves and media rooms.
Related House Plan Features
Many of our designs pair the home bar with other high-demand features like:
- House Plans with Fireplace
- House Plans with Recreation Room
- House Plans with Grill Deck
- House Plans with Basement
- House Plans with Mudroom
Design Themes That Shine with a Home Bar
Not every bar setup is the same, and we offer architectural styles that enhance the overall aesthetic:
- Rustic Craftsman: Rich wood accents, stone bar fronts, and cozy pub-style setups.
- Modern Farmhouse: Open floor plans with shiplap-accented bars and barn doors.
- Contemporary: Sleek islands, high-top seating, and under-counter lighting.
- Traditional: Built-in cabinets, arches, and ambient sconce lighting.
- Luxury Estate: Elaborate wine cellars, tasting rooms, and private lounges.
Customize Your Home Bar Space
When you purchase a plan from My Home Floor Plans, you’re not stuck with a one-size-fits-all layout. Want to move the bar closer to your great room? Prefer a dry bar instead of a wet one? We offer low-cost modifications and full architectural support to ensure your bar fits your lifestyle.
Start Entertaining in Style
Adding a home bar transforms your house from a living space to an experience. Whether you’re hosting a movie night, family reunion, or casual happy hour, a well-placed bar area elevates the entire occasion. Plus, it’s a great selling feature if you ever decide to put your house on the market.
Get Inspired by Popular Designs
Browse our most popular house plans with home bar layouts today. Every plan includes:
- Unlimited build license
- CAD and PDF files
- Free foundation changes
- Complete structural engineering
- Upfront pricing and full sheet previews
Need ideas? Explore our full directory of home plans by feature, size, or style.
For homeowners who love to entertain, house plans with home bar offer the perfect combination of practicality and luxury. With thousands of options to explore and customize, the perfect design is just a click away.
Looking for more ways to enhance your bar area? Check out Houzz’s home bar design ideas for inspiration. (dofollow)
Ready to Design Your Dream Entertaining Space?
Shop 1000’s of customizable house plans with home bar now and get all the perks—CAD files, unlimited build rights, structural engineering, and free modifications. Start building your entertainment haven today!
Frequently Asked Questions
What is included in a house plan with a home bar?
Plans typically include the layout of the home bar, plumbing/electrical suggestions, and its location in relation to other living areas. Each purchase includes CAD + PDF files and structural engineering.
Can I add a home bar to any floor plan?
Yes! All My Home Floor Plans are fully customizable. If your favorite design doesn’t include a bar, we can modify it to fit your vision.
What types of home bars are available?
Designs range from small dry bars to full-service wet bars with seating. Some even include wine cellars, built-in coolers, and adjacent entertainment spaces.
Is a home bar good for resale value?
Absolutely. A well-designed home bar adds appeal for buyers who value lifestyle features, especially in luxury or family-focused homes.
Do these plans come with permits or approvals?
Plans come ready for submission with structural engineering included, but local permit requirements vary. Always confirm with your building department.


