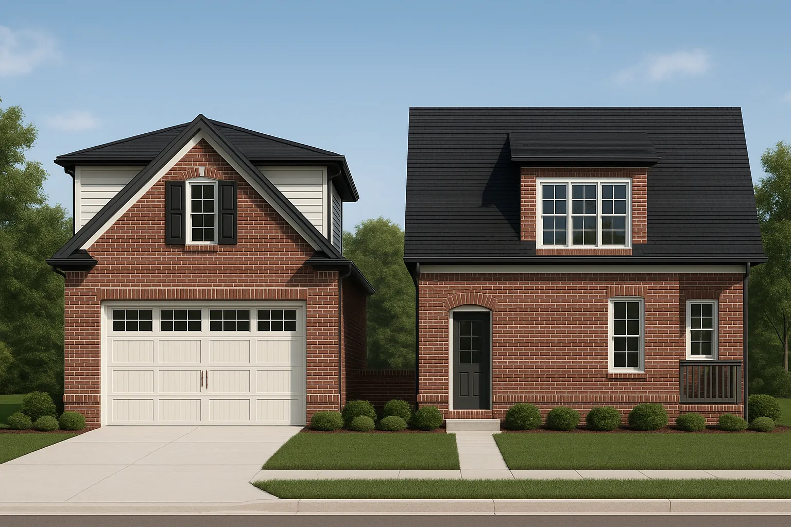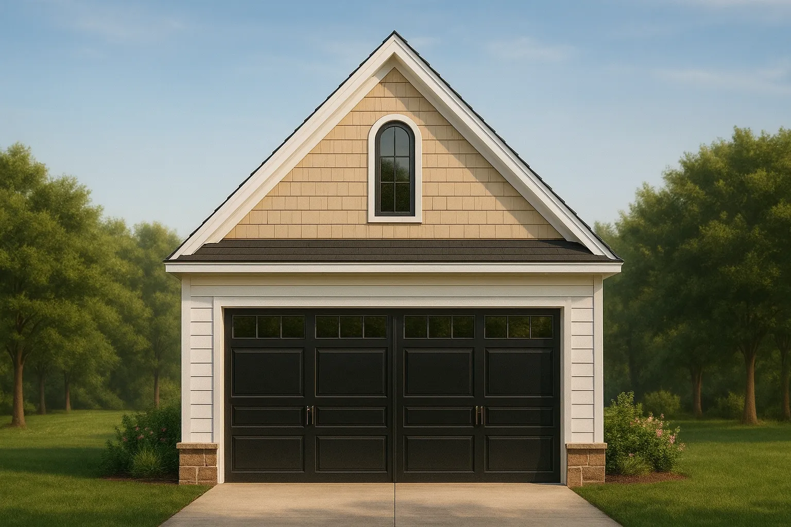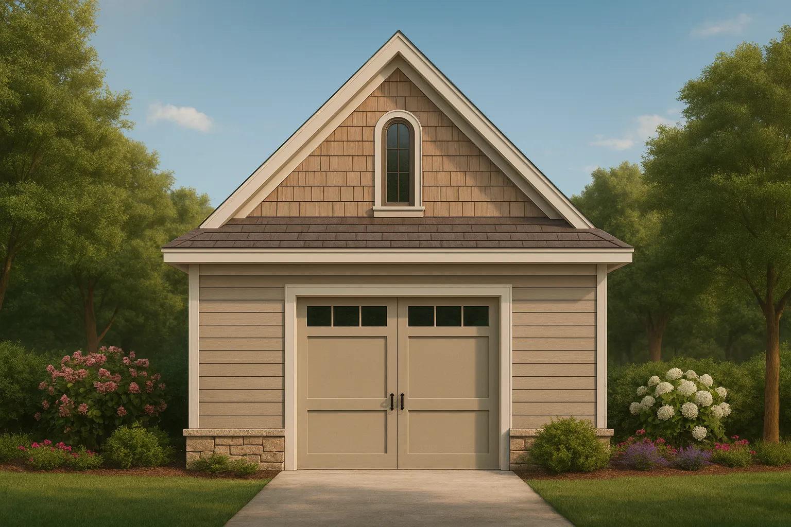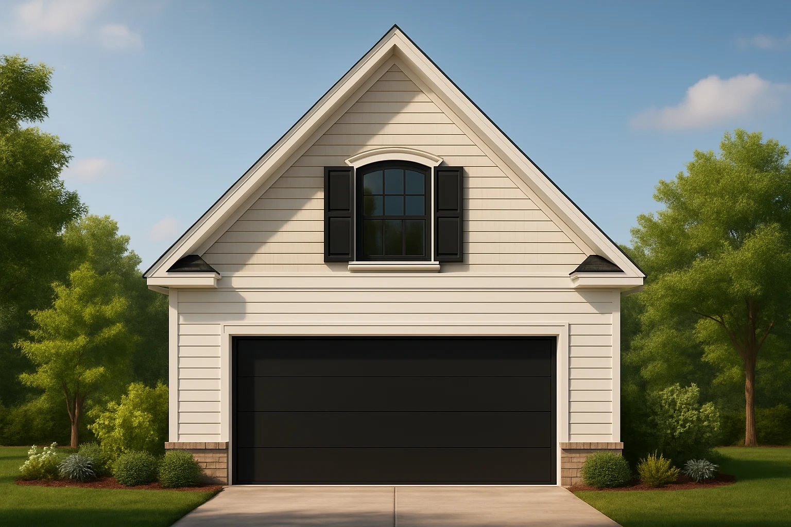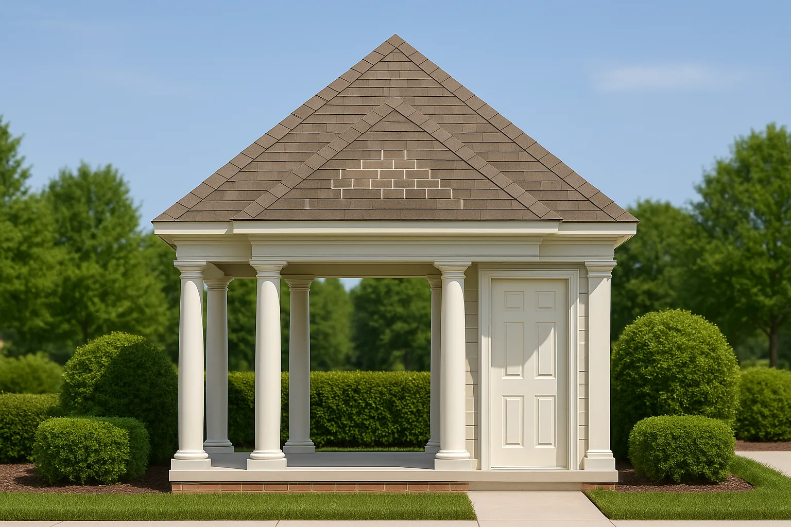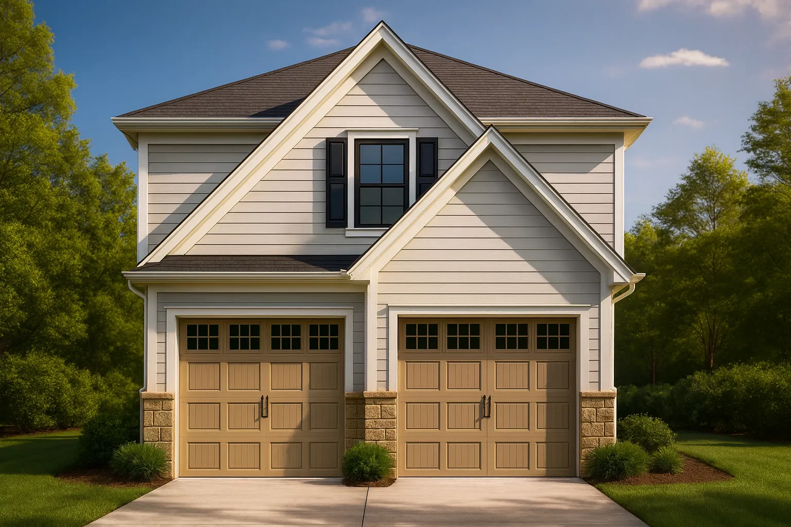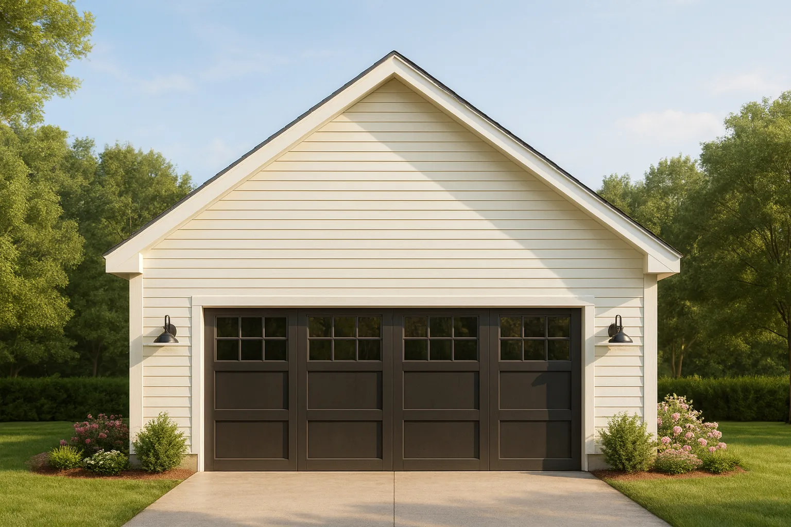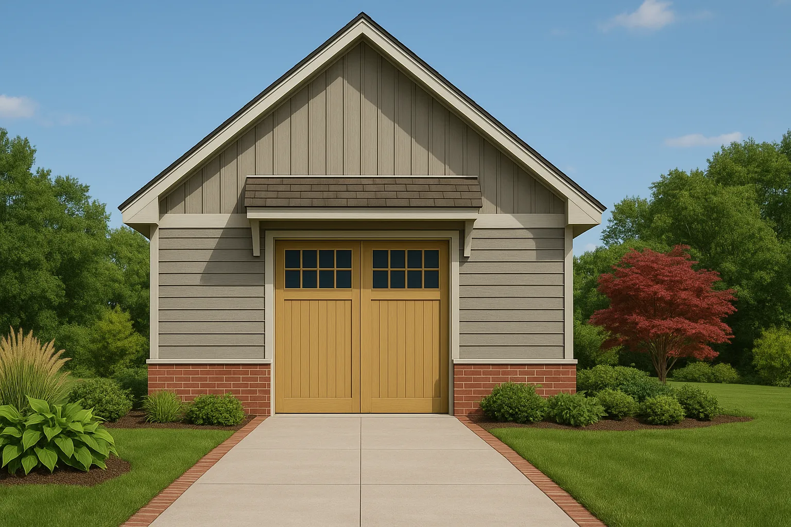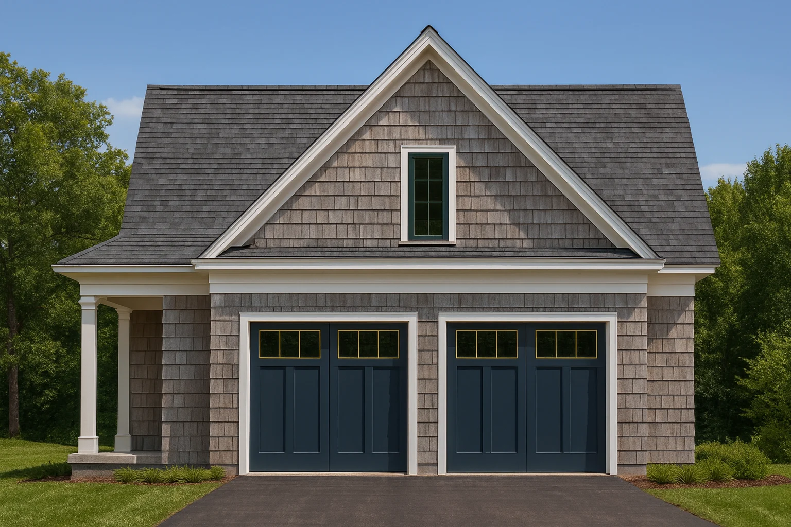Found 218 House Plans!
-
Template Override Active

14-1009 HOUSE PLAN – Traditional Brick Home Plan – 1-Bed, 1-Bath, 465 SF – House plan details
SALE!$534.99
Width: 24'-0"
Depth: 26'-1"
Htd SF: 465
Unhtd SF: 616
-
Template Override Active

13-1358 GARAGE ADU – Modern Farmhouse Home Plan – 1-Bed, 1-Bath, 576 SF – House plan details
SALE!$1,134.99
Width: 24'-0"
Depth: 24'-0"
Htd SF: 576
Unhtd SF: 576
-
Template Override Active

13-1216 CART PLAN – New American House Plan – 0-Bed, 0-Bath, 530 SF – House plan details
SALE!$534.99
Width: 30'-4"
Depth: 17'-6"
Htd SF:
Unhtd SF:
-
Template Override Active

12-2176 HOUSE PLAN – Carriage House Plan – 0-Bed, 0-Bath, 598 SF – House plan details
SALE!$1,134.99
Width: 23'-0"
Depth: 26'-0"
Htd SF:
Unhtd SF: 598
-
Template Override Active

12-2074B GARAGE PLAN- Carriage House Plan – 0-Bed, 0-Bath, 0 SF – House plan details
SALE!$534.99
Width: 22'-0"
Depth: 26'-0"
Htd SF:
Unhtd SF: 572
-
Template Override Active

11-1801 GARAGE PLAN -Carriage House Plan – 1-Bed, 1-Bath, 429 SF – House plan details
SALE!$534.99
Width: 24'-0"
Depth: 28'-0"
Htd SF: 429
Unhtd SF: 612
-
Template Override Active

11-1613 CABANA PLAN – Neoclassical Home Plan – 0-Bed, 1-Bath, 316 SF – House plan details
SALE!$534.99
Width: 21'-0"
Depth: 21'-8"
Htd SF: 316
Unhtd SF: 115
-
Template Override Active

11-1323 GARAGE PLAN – Carriage House Plan – 1-Bed, 1-Bath, 661 SF – House plan details
SALE!$567.99
Width: 25'-0"
Depth: 28'-8"
Htd SF: 661
Unhtd SF: 142
-
Template Override Active

10-1643 GARAGE PLAN -Modern Farmhouse Home Plan – 0-Bed, 1-Bath, 800 SF – House plan details
SALE!$534.99
Width: 30'-0"
Depth: 25'-0"
Htd SF: 642
Unhtd SF: 578
-
Template Override Active

20-1922 Coastal 3-Coastal Garage Plan – 0-Bed, 0-Bath, 319 SF – House plan details
SALE!$534.99
Width: 23'-4"
Depth: 13'-8"
Htd SF:
Unhtd SF: 319
-
Template Override Active

20-1303 WORKSHOP PLAN – Cottage House Plan – 0-Bed, 0-Bath, 600 SF – House plan details
SALE!$534.99
Width: 21'-4"
Depth: 21'-4"
Htd SF: 0
Unhtd SF: 455
-
Template Override Active

19-2514 GARAGE PLAN -Traditional Garage Plan – 0-Bed, 0-Bath, 400 SF – House plan details
SALE!$534.99
Width: 30'-0"
Depth: 40'-0"
Htd SF: 0
Unhtd SF: 1,200
-
Template Override Active

19-1233 GARAGE PLAN – Traditional House Plan – 0-Bed, 0-Bath, 470 SF – House plan details
SALE!$534.99
Width: 21'-8"
Depth: 22'-8"
Htd SF:
Unhtd SF:
-
Template Override Active

18-2232 GARAGE PLAN – Craftsman Home Plan – 0-Bed, 0-Bath, 720 SF – House plan details
SALE!$534.99
Width: 24'-0"
Depth: 30'-0"
Htd SF:
Unhtd SF: 720
-
Template Override Active

17-1717 GARAGE PLAN – Shingle Style House Plan – 0-Bed, 0-Bath, 754 SF – House plan details
SALE!$534.99
Width: 24'-8"
Depth: 35'-4"
Htd SF: 0
Unhtd SF: 754












