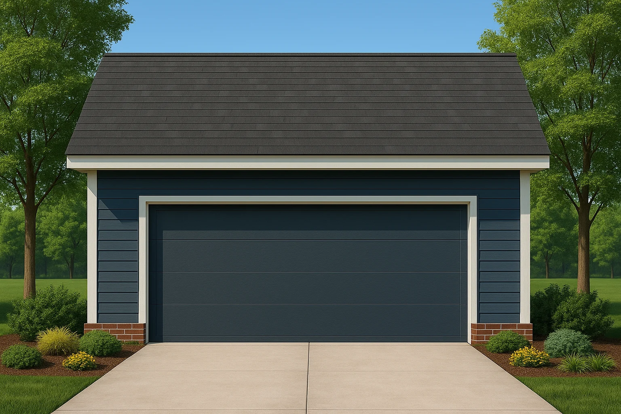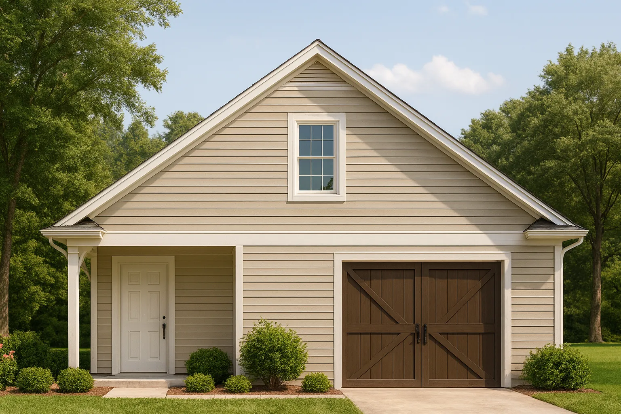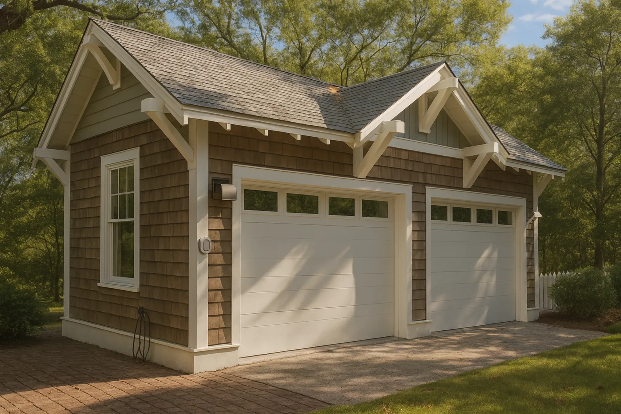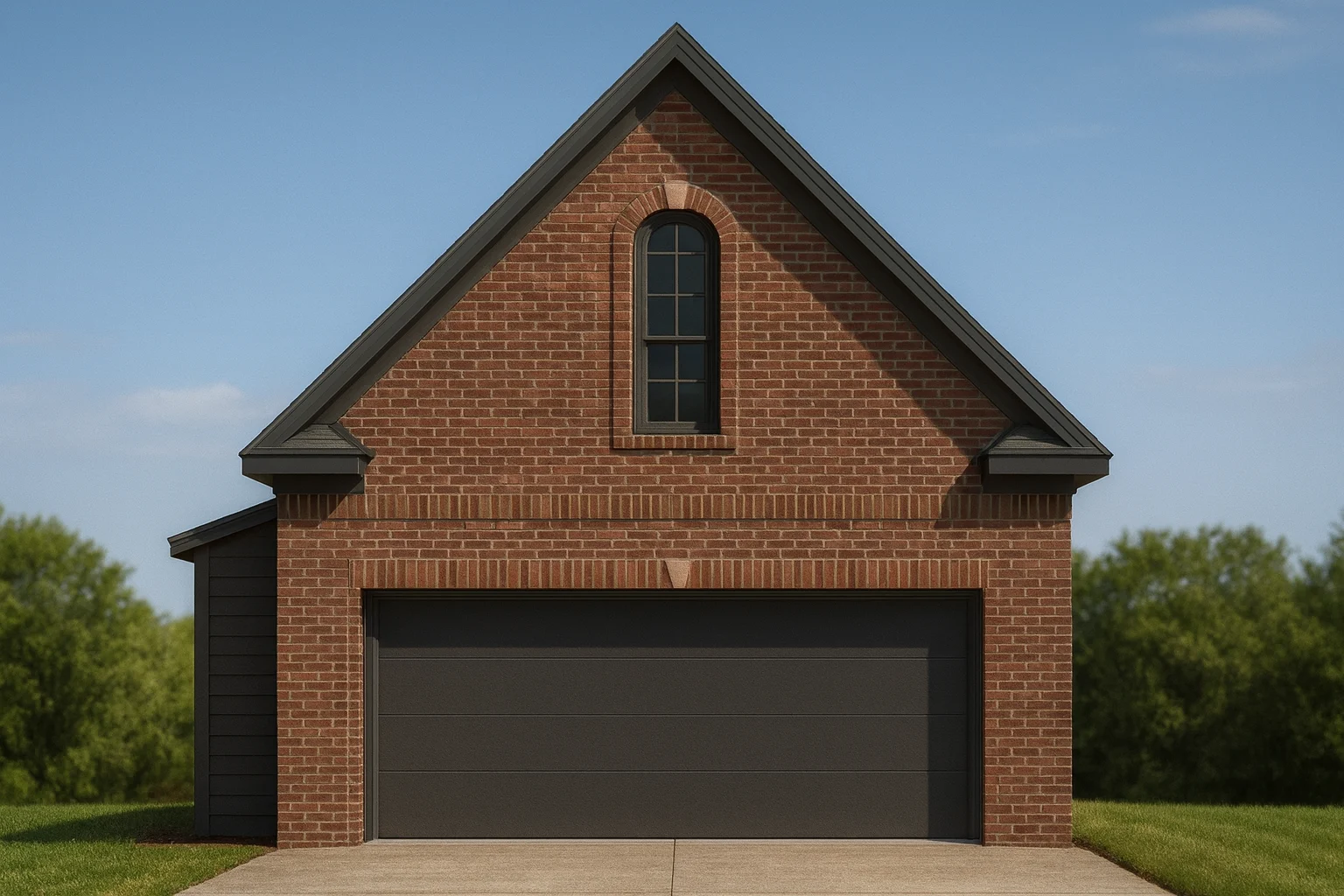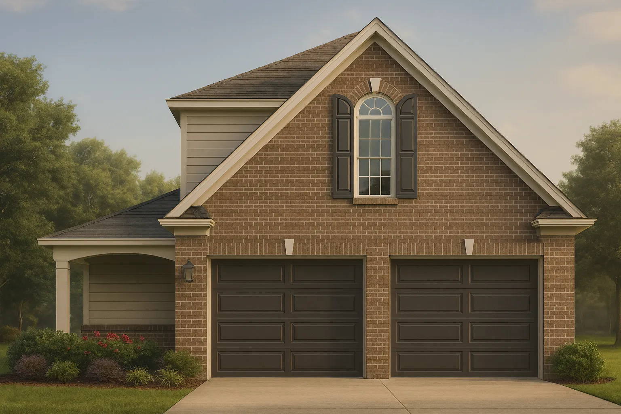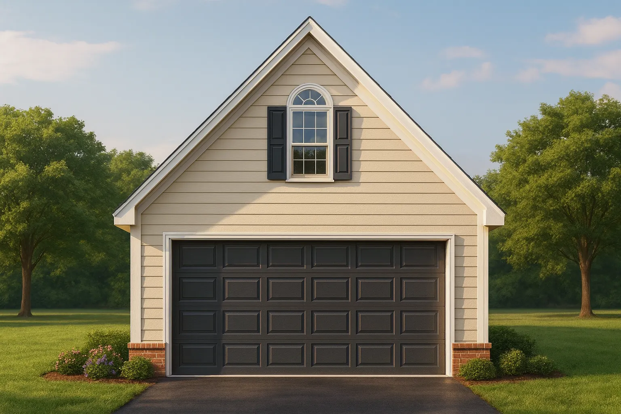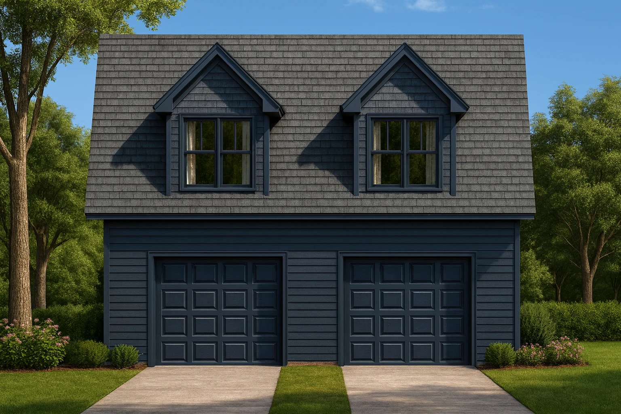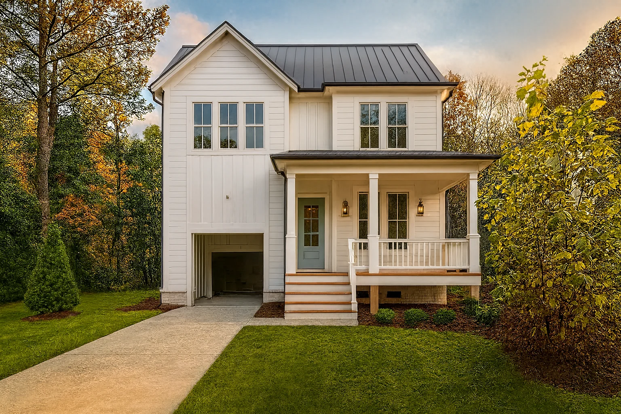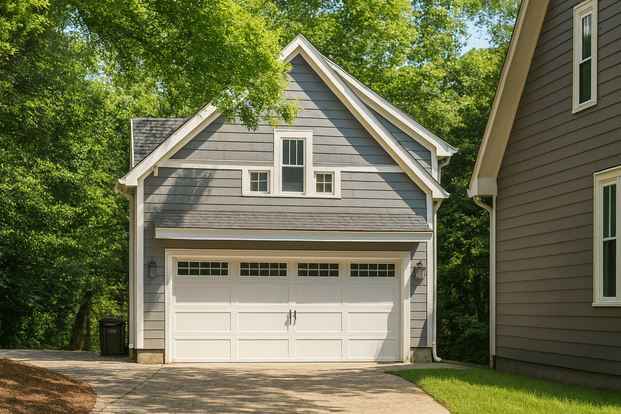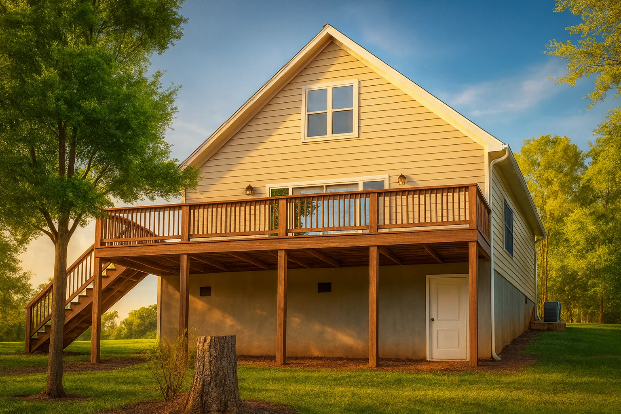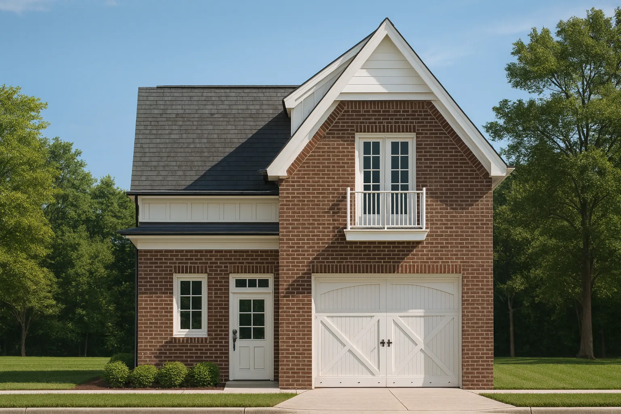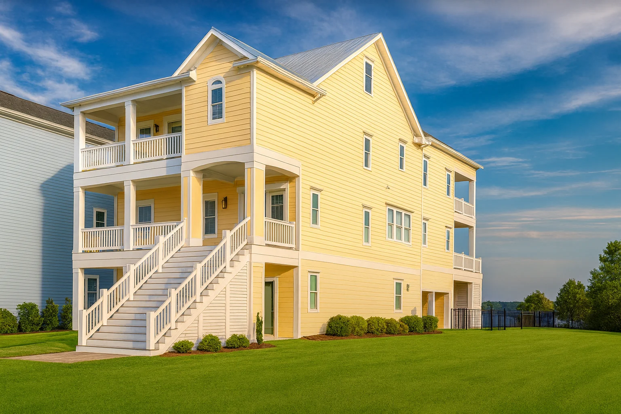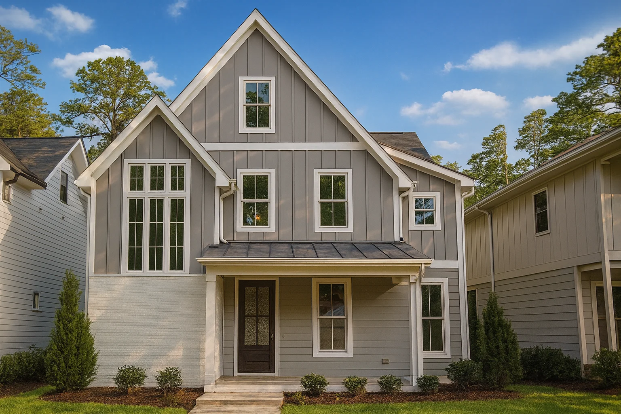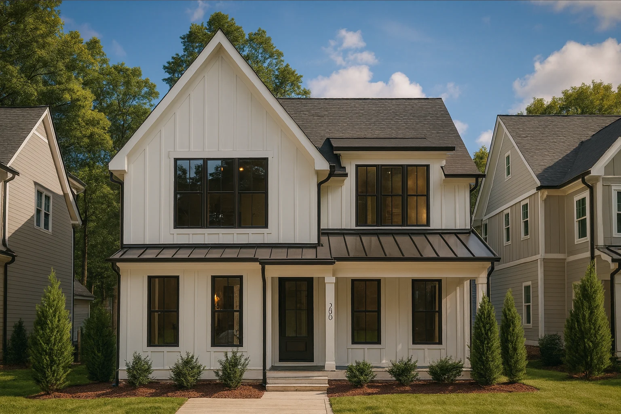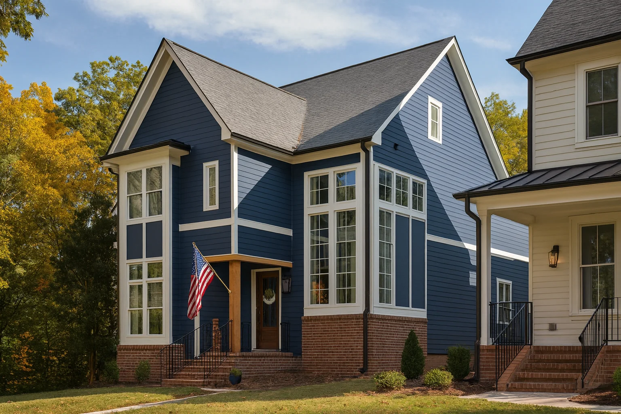Home / Product Width Range / 21-30 / Page 12
Actively Updated Catalog
— Updated with new after-build photos, enhanced plan details, and refined featured images on product pages for 220+ homes in January 2026 .
Found 218 House Plans!
Template Override Active
9-1037 GARAGE PLAN – Modern Suburban House Plan – 0-Bed, 0-Bath, 576 SF – House plan details
SALE! $ 534.99
Width: 24'-0"
Depth: 24'-0"
Htd SF: 0
Unhtd SF: 576
Template Override Active
8-1980 CARPORT GARAGE PLAN – Carriage House Home Plan – 0-Bed, 0-Bath, 0 SF – House plan details
SALE! $ 534.99
Width: 30'-0"
Depth: 36'-4"
Htd SF:
Unhtd SF: 1,320
Template Override Active
8-1962 GOLF CART PLAN – Craftsman House Plan – 0-Bed, 0-Bath, 600 SF – House plan details
SALE! $ 534.99
Width: 25'-0"
Depth: 14'-0"
Htd SF: 0
Unhtd SF: 320
Template Override Active
8-1931 GARAGE PLAN – Traditional House Plan – 0-Bed, 1-Bath, 419 SF – House plan details
SALE! $ 534.99
Width: 21'-6"
Depth: 27'-10"
Htd SF: 419
Unhtd SF: 400
Template Override Active
8-1893 GARAGE PLAN – Traditional House Plan – 2-Bed, 1-Bath, 500 SF – House plan details
SALE! $ 534.99
Width: 25'-2"
Depth: 27'-10"
Htd SF: 500
Unhtd SF: 616
Template Override Active
8-1741 GARAGE PLAN – Traditional House Plan – 0-Bed, 0-Bath, 420 SF – House plan details
SALE! $ 534.99
Width: 24'-0"
Depth: 30'-0"
Htd SF:
Unhtd SF: 540
Template Override Active
8-0604-07 GARAGE PLAN – Traditional Colonial House Plan – 0-Bed, 0-Bath, 1,323 SF – House plan details
SALE! $ 534.99
Width: 30'-0"
Depth: 24'-0"
Htd SF: 0
Unhtd SF: 1,323
Template Override Active
20-2137 HOUSE PLAN – Modern Farmhouse House Plan – 3-Bed, 3-Bath, 1,890 SF – House plan details
SALE! $ 1,134.99
Width: 28'-1"
Depth: 50'-6"
Htd SF: 1,890
Unhtd SF: 300
Template Override Active
18-1280 GARAGE PLAN -Traditional Home Plan – 1-Bed, 1-Bath, 586 SF – House plan details
SALE! $ 534.99
Width: 28'-8"
Depth: 26'-0"
Htd SF: 586
Unhtd SF: 746
Template Override Active
8-2011 HOUSE PLAN – American Cottage Home Plan – 2-Bed, 1-Bath, 1,020 SF – House plan details
SALE! $ 1,454.99
Width: 30'-0"
Depth: 34'-0"
Htd SF: 1,020
Unhtd SF: 0
Template Override Active
8-1160 GARAGE PLAN -Colonial Revival House Plan – 1-Bed, 1-Bath, 378 SF – House plan details
SALE! $ 534.99
Width: 24'-4"
Depth: 21'-4"
Htd SF: 378
Unhtd SF: 528
Template Override Active
16-1557 HOUSE PLAN -Coastal House Plan – 4-Bed, 4.5-Bath, 4,005 SF – House plan details
SALE! $ 1,454.99
Width: 28'-10"
Depth: 53'-2"
Htd SF: 4,005
Unhtd SF: 0
Template Override Active
18-1770 HOUSE PLAN – Modern Farmhouse House Plan – 3-Bed, 2.5-Bath, 1,900 SF – House plan details
SALE! $ 1,454.99
Width: 29'-0"
Depth: 58'-8"
Htd SF: 2,873
Unhtd SF: 917
Template Override Active
18-1409 HOUSE PLAN – New American House Plan – 4-Bed, 3.5-Bath, 2,650 SF – House plan details
SALE! $ 1,254.99
Width: 29'-0"
Depth: 62'-4"
Htd SF: 2,834
Unhtd SF: 582
Template Override Active
20-2095 HOUSE PLAN – New American Home Plan – 3-Bed, 3-Bath, 2,250 SF – House plan details
SALE! $ 1,454.99
Width: 24'-6"
Depth: 62'-0"
Htd SF: 3,110
Unhtd SF: 770
















