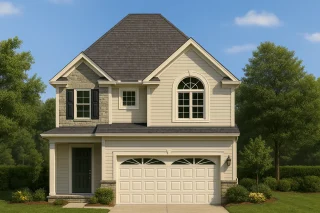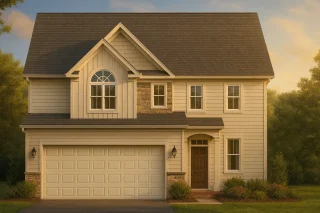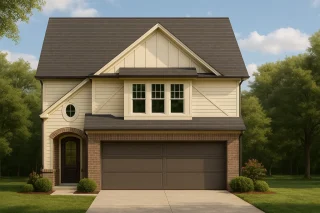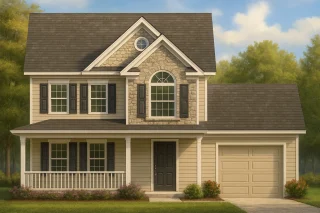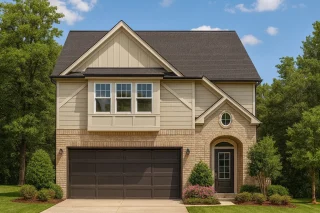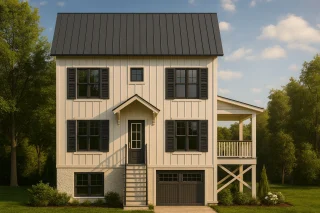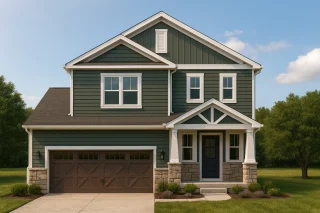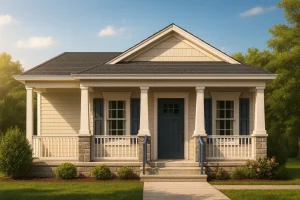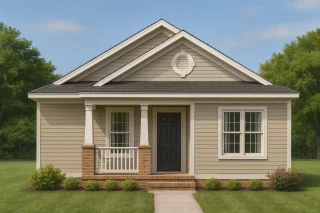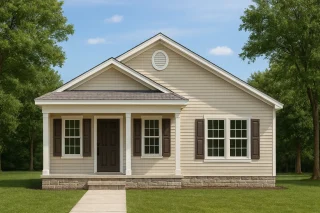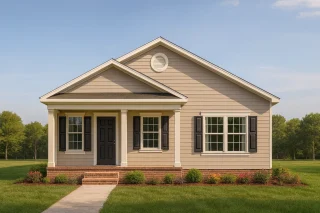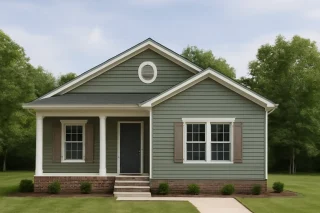Found 218 House Plans!
-
Template Override Active

8-1148 HOUSE PLAN – Traditional Home Plan – 3-Bed, 2.5-Bath, 2,100 SF – House plan details
SALE!$1,754.99
Width: 30'-0"
Depth: 64'-6"
Htd SF: 2,082
Unhtd SF: 866
-
Template Override Active

8-1147 HOUSE PLAN – Traditional Colonial Home Plan – 3-Bed, 2.5-Bath, 2,070 SF – House plan details
SALE!$1,254.99
Width: 30'-0"
Depth: 50'-0"
Htd SF: 2,070
Unhtd SF: 546
-
Template Override Active

8-1146 HOUSE PLAN – Traditional Home Plan – 3-Bed, 2.5-Bath, 2,150 SF – House plan details
SALE!$1,254.99
Width: 28'-0"
Depth: 44'-0"
Htd SF: 2,122
Unhtd SF: 652
-
Template Override Active

8-1145 HOUSE PLAN – Traditional Colonial Home Plan – 3-Bed, 2.5-Bath, 1,950 SF – House plan details
SALE!$1,134.99
Width: 24'-0"
Depth: 42'-0"
Htd SF: 974
Unhtd SF: 536
-
Template Override Active

8-1074 HOUSE PLAN – Traditional Home Plan – 3-Bed, 2.5-Bath, 1,950 SF – House plan details
SALE!$1,134.99
Width: 28'-0"
Depth: 53'-4"
Htd SF: 1,775
Unhtd SF: 484
-
Template Override Active

5-1697 HOUSE PLAN – Traditional Suburban Home Plan – 3-Bed, 2.5-Bath, 1,481 SF – House plan details
SALE!$1,454.99
Width: 26'-0"
Depth: 42'-11"
Htd SF: 1,481
Unhtd SF: 305
-
Template Override Active

20-1696 HOUSE PLAN -Cottage Home Plan – 2-Bed, 2-Bath, 1,200 SF – House plan details
SALE!$1,134.99
Width: 28'-0"
Depth: 34'-0"
Htd SF: 1,352
Unhtd SF: 234
-
Template Override Active

20-1220 HOUSE PLAN – Modern Farmhouse Home Plan – 4-Bed, 2-Bath, 1,693 SF – House plan details
SALE!$1,134.99
Width: 26'-0"
Depth: 30'-0"
Htd SF: 1,693
Unhtd SF: 922
-
Template Override Active

20-1058 HOUSE PLAN – Craftsman Home Plan – 3-Bed, 2.5-Bath, 2,033 SF – House plan details
SALE!$1,459.99
Width: 29'-4"
Depth: 41'-8"
Htd SF: 2,033
Unhtd SF: 692
-
Template Override Active

19-2288 POOLHOUSE PLAN – Coastal Pool House Plan – 0-Bed, 2-Bath, 633 SF – House plan details
SALE!$351.99
Width: 25'-2"
Depth: 25'-2"
Htd SF: 0
Unhtd SF: 633
-
Template Override Active

19-1180 HOUSE PLAN -Traditional Brick Home Plan – 4-Bed, 3.5-Bath, 3,200 SF – House plan details
SALE!$1,134.99
Width: 22'-0"
Depth: 28'-8"
Htd SF: 1,045
Unhtd SF: 45
-
Template Override Active

16-1848 HOUSE PLAN – Compact Cottage House Plan With Cozy Design and CAD Blueprint – House plan details
SALE!$1,134.99
Width: 21'-0"
Depth: 55'-0"
Htd SF: 1,008
Unhtd SF: 166
-
Template Override Active

15-1904 HOUSE PLAN – Traditional Cottage Home Plan – 2-Bed, 1-Bath, 900 SF – House plan details
SALE!$1,134.99
Width: 30'-0"
Depth: 55'-4"
Htd SF: 1,307
Unhtd SF: 181
-
Template Override Active

15-1901 HOUSE PLAN – Traditional Suburban Home Plan – 3-Bed, 2-Bath, 1,130 SF – House plan details
SALE!$1,454.99
Width: 30'-8"
Depth: 51'-4"
Htd SF: 1,130
Unhtd SF: 229
-
Template Override Active

15-1079 HOUSE PLAN – Traditional Home Plan – 3-Bed, 2-Bath, 1,130 SF – House plan details
SALE!$1,134.99
Width: 30'-8"
Depth: 51'-4"
Htd SF: 1,130
Unhtd SF: 229
-
Template Override Active

14-1901 HOUSE PLAN – Traditional Ranch Home Plan – 3-Bed, 2-Bath, 1,200 SF – House plan details
SALE!$2,354.21
Width: 30'-8"
Depth: 46'-8"
Htd SF: 1,066
Unhtd SF: 179


