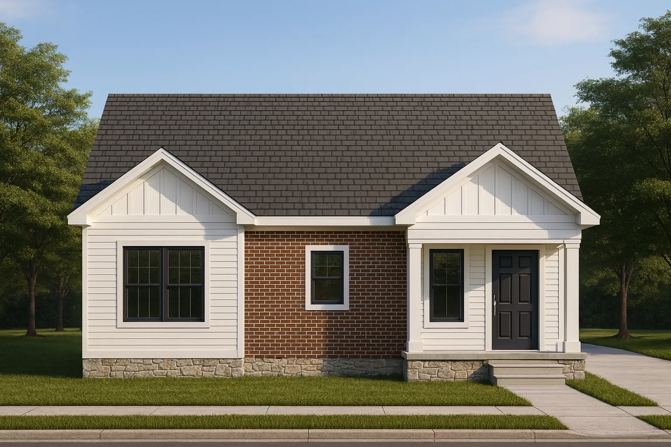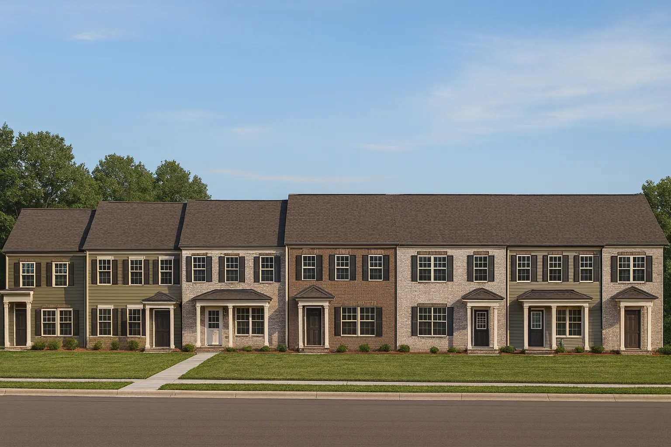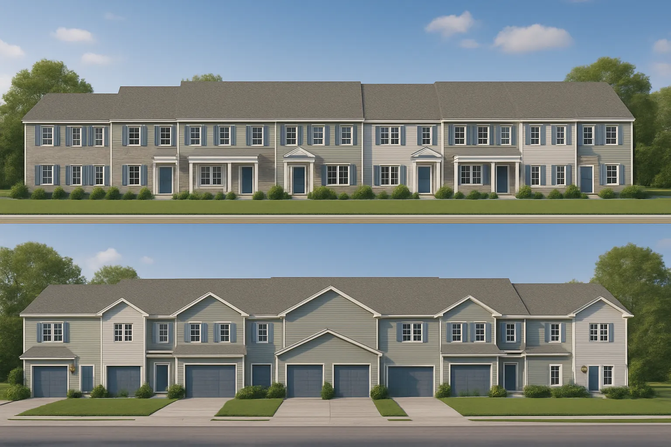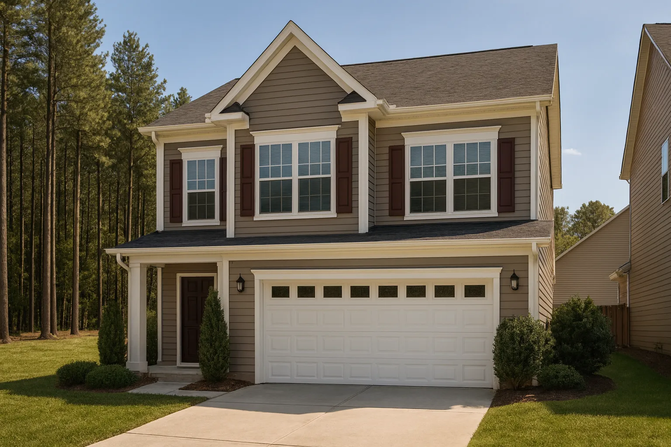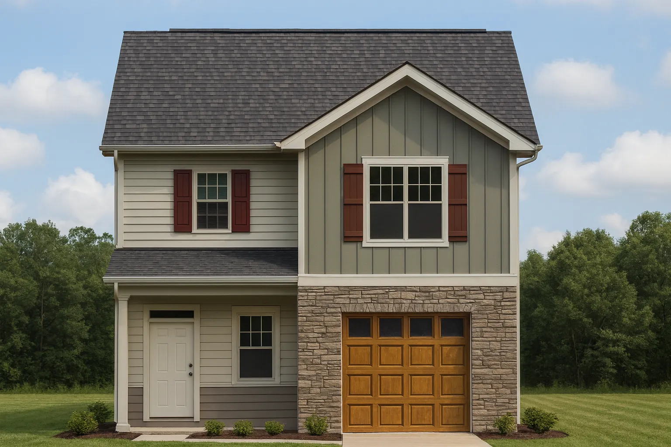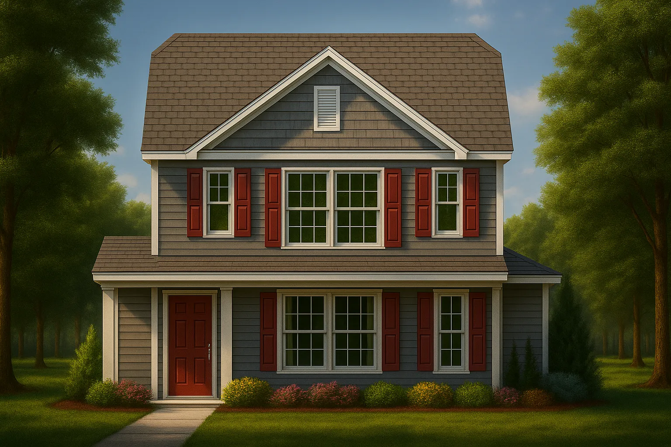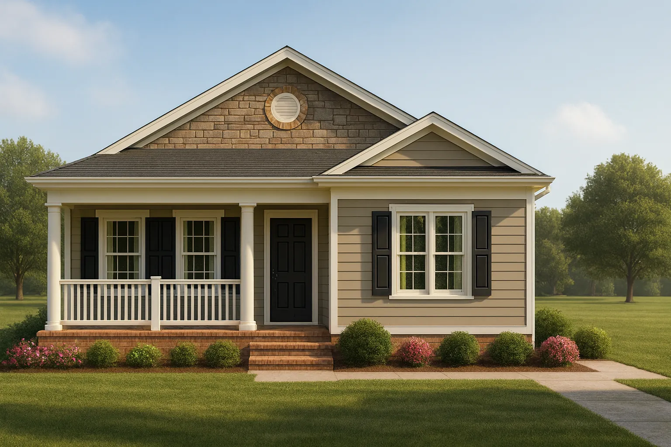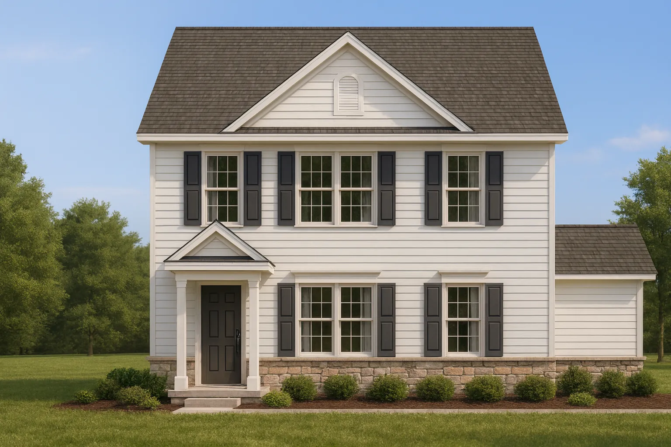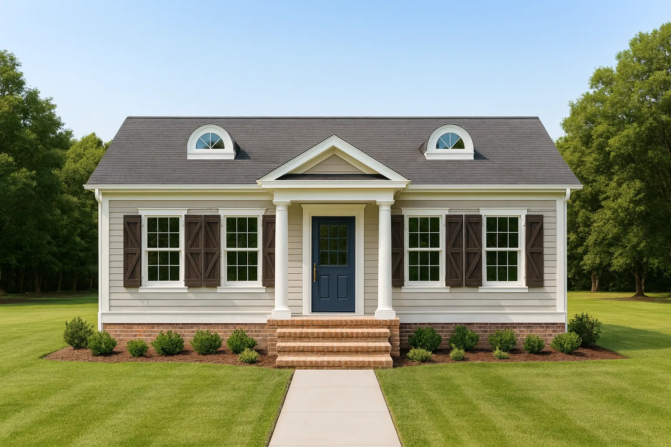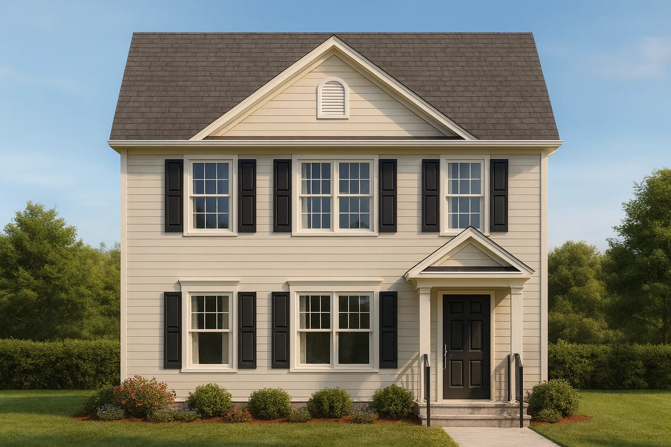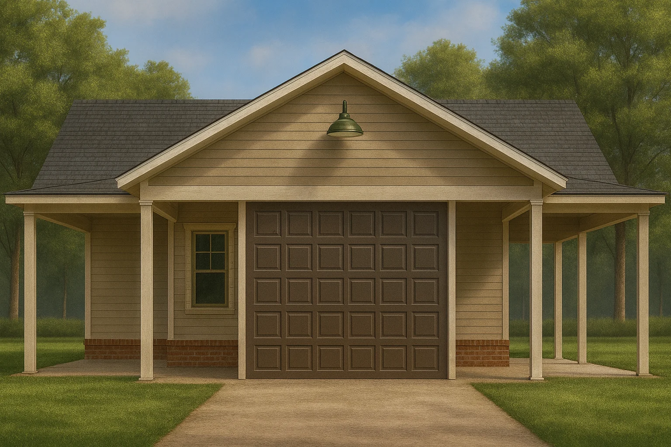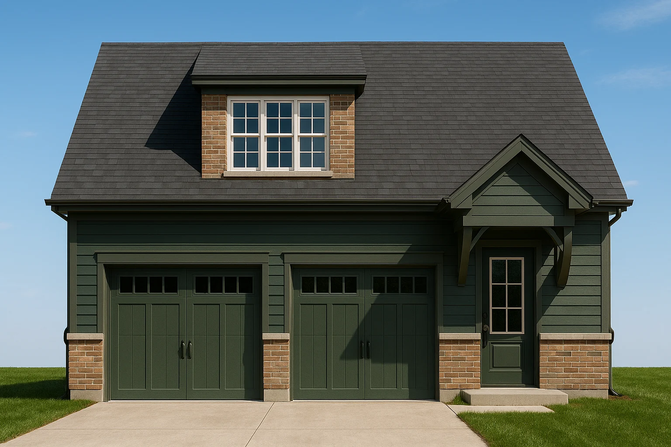Home / Product Width Range / 21-30 / Page 8
Actively Updated Catalog
— Updated with new after-build photos, enhanced plan details, and refined featured images on product pages for 220+ homes in January 2026 .
Found 218 House Plans!
Template Override Active
11-1193 HOUSE PLAN -Traditional Ranch Home Plan – 3-Bed, 2-Bath, 1,450 SF – House plan details
SALE! $ 1,454.99
Width: 30'-0"
Depth: 55'-4"
Htd SF: 1,290
Unhtd SF: 217
Template Override Active
11-1160 HOUSE PLAN -Traditional Ranch House Plan – 3-Bed, 2-Bath, 1,200 SF – House plan details
SALE! $ 2,354.21
Width: 30'-8"
Depth: 40'-8"
Htd SF: 1,066
Unhtd SF: 179
Template Override Active
11-1083-2 7-UNIT TOWNHOUSE PLAN -Traditional Colonial Home Plan – 3-Bed, 2-Bath, 1664 SF – House plan details
SALE! $ 1,254.99
Width: 24'-0"
Depth: 42'-8"
Htd SF: 1,664
Unhtd SF: 97
Template Override Active
11-1083-1 7-UNIT TOWNHOUSE PLAN -Traditional Suburban Home Plan – 3-Bed, 2-Bath, 1,664 SF – House plan details
SALE! $ 1,134.99
Width: 24'-0"
Depth: 42'-8"
Htd SF: 1,664
Unhtd SF: 97
Template Override Active
11-1034C HOUSE PLAN -Traditional Home Plan – 3-Bed, 2.5-Bath, 2,000 SF – House plan details
SALE! $ 1,454.99
Width: 30'-0"
Depth: 41'-0"
Htd SF: 2,304
Unhtd SF: 1,009
Template Override Active
10-1692 HOUSE PLAN -New American Home Plan – 3-Bed, 2.5-Bath, 1,650 SF – House plan details
SALE! $ 1,134.99
Width: 22'-0"
Depth: 52'-0"
Htd SF: 1,620
Unhtd SF: 479
Template Override Active
10-1648 HOUSE PLAN – Traditional Home Plan – 3-Bed, 2-Bath, 1,650 SF – House plan details
SALE! $ 1,454.99
Width: 28'-4"
Depth: 38'-4"
Htd SF: 1,521
Unhtd SF: 32
Template Override Active
10-1038 HOUSE PLAN – Traditional Cottage Home Plan – 3-Bed, 2-Bath, 1,300 SF – House plan details
SALE! $ 1,454.99
Width: 30'-0"
Depth: 55'-4"
Htd SF: 1,290
Unhtd SF: 217
Template Override Active
9-1659 HOUSE PLAN -Traditional Colonial Home Plan – 3-Bed, 2-Bath, 1,379 SF – House plan details
SALE! $ 1,134.99
Width: 27'-0"
Depth: 37'-0"
Htd SF: 1,379
Unhtd SF: 35
Template Override Active
9-1581 HOUSE PLAN -Traditional Colonial Home Plan – 2-Bed, 2-Bath, 1,200 SF – House plan details
SALE! $ 1,134.99
Width: 30'-0"
Depth: 36'-0"
Htd SF: 1,014
Unhtd SF: 32
Template Override Active
9-1359 HOUSE PLAN -Traditional Colonial Home Plan – 3-Bed, 2-Bath, 1,600 SF – House plan details
SALE! $ 1,454.99
Width: 28'-4"
Depth: 47'-0"
Htd SF: 1,379
Unhtd SF: 51
Template Override Active
9-1184 HOUSE PLAN -Traditional Colonial Home Plan – 3-Bed, 2-Bath, 1,800 SF – House plan details
SALE! $ 1,134.99
Width: 27'-0"
Depth: 37'-0"
Htd SF: 1,379
Unhtd SF: 40
Template Override Active
20-1706 GARAGE PLAN -Traditional Ranch Home Plan – 0-Bed, 0-Bath, 0 SF – House plan details
SALE! $ 534.99
Width: 24'-0"
Depth: 30'-0"
Htd SF:
Unhtd SF: 1,200
Template Override Active
20-1560 HOUSE PLAN – Traditional Suburban House Plan – 3-Bed, 2-Bath, 1,600 SF – House plan details
SALE! $ 534.99
Width: 28'-1"
Depth: 25'-8"
Htd SF: 606
Unhtd SF: 647
Template Override Active
20-1224 GARAGE PLAN -Carriage House Plan – 0-Bed, 0-Bath, 0 SF – House plan details
SALE! $ 534.99
Width: 30'-0"
Depth: 24'-0"
Htd SF: 591
Unhtd SF: 649
















