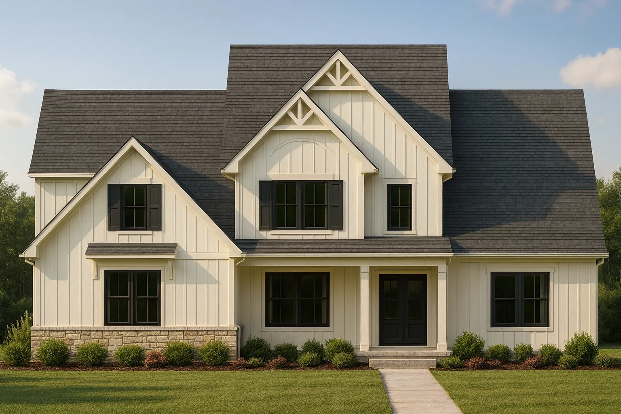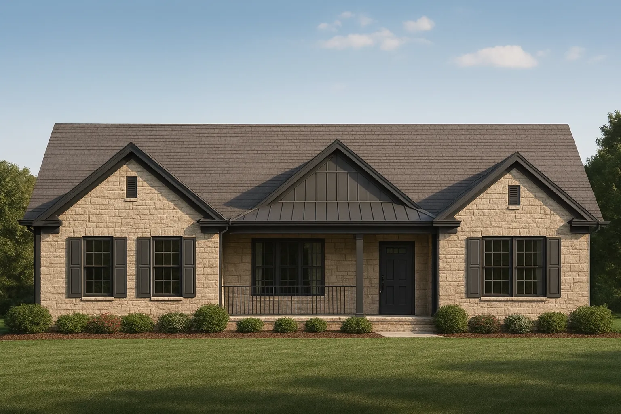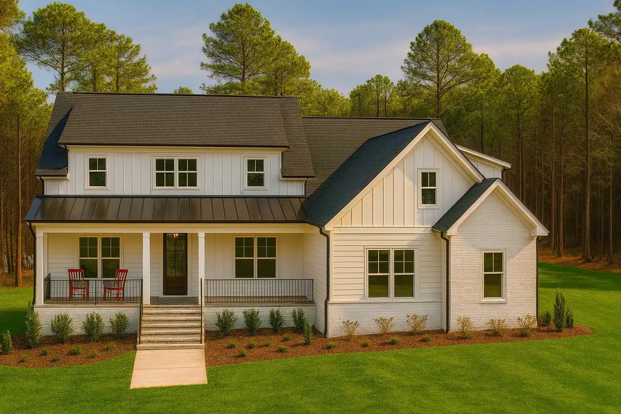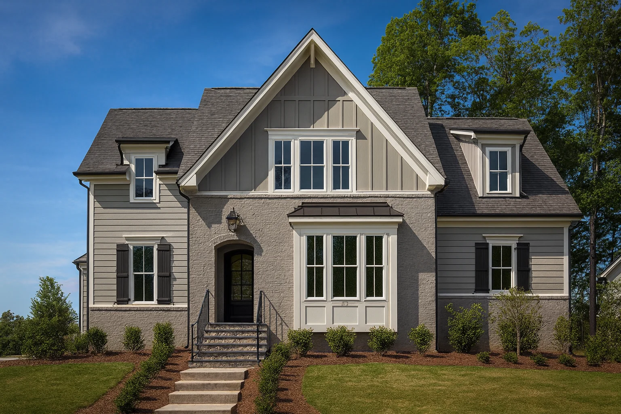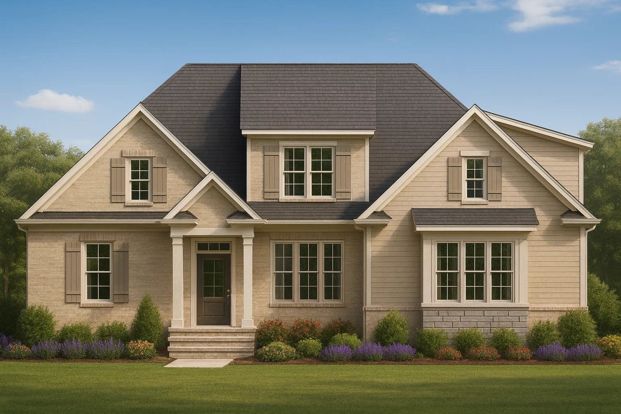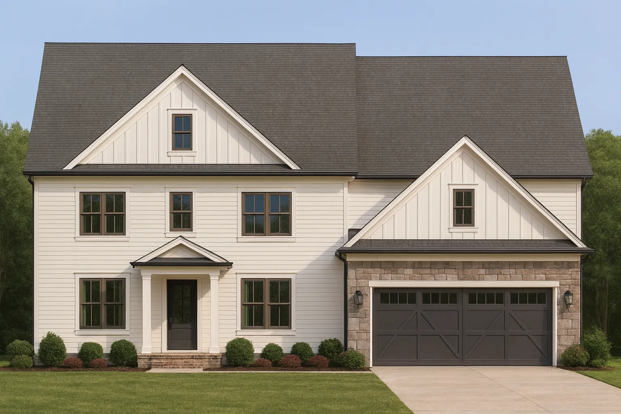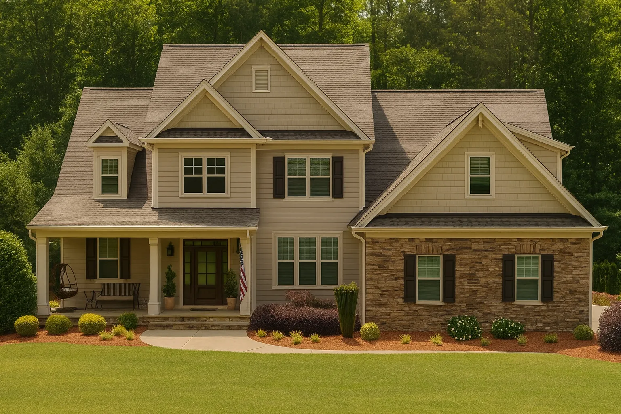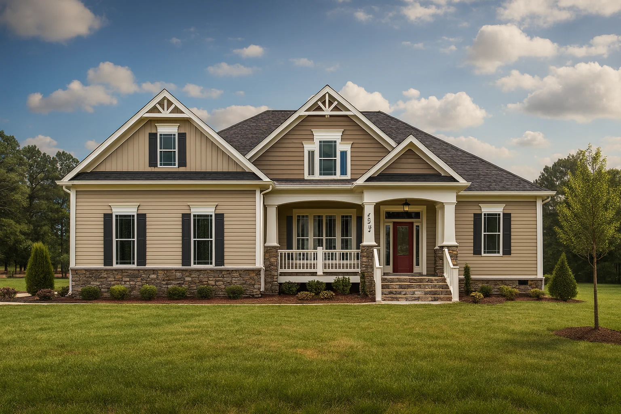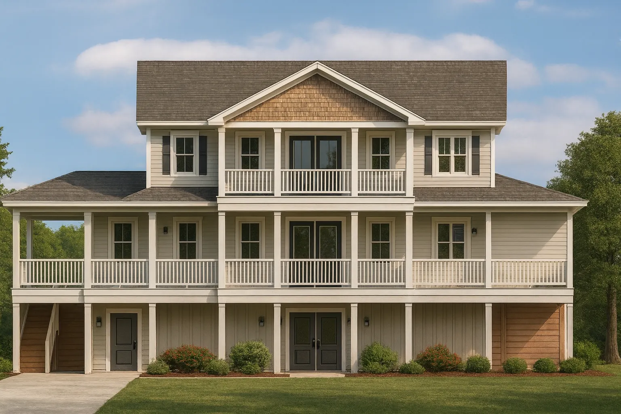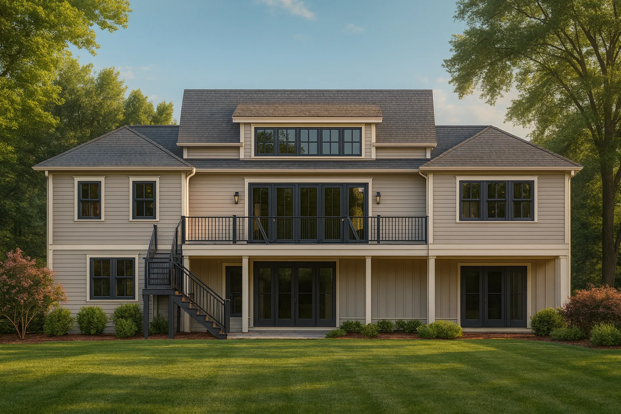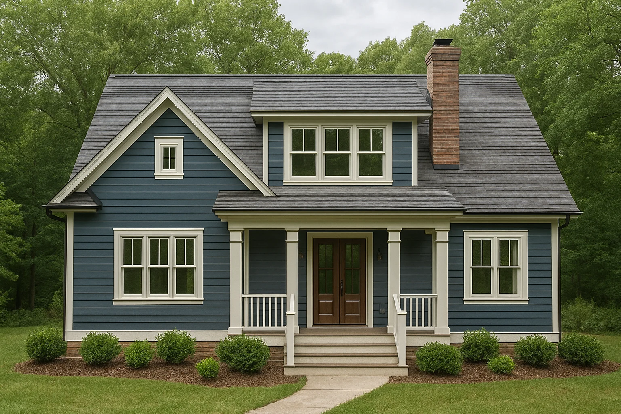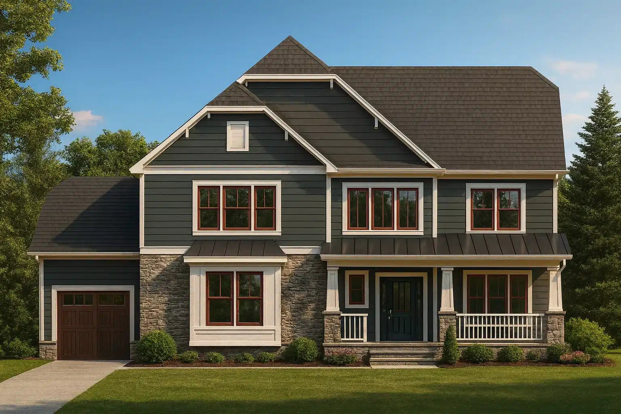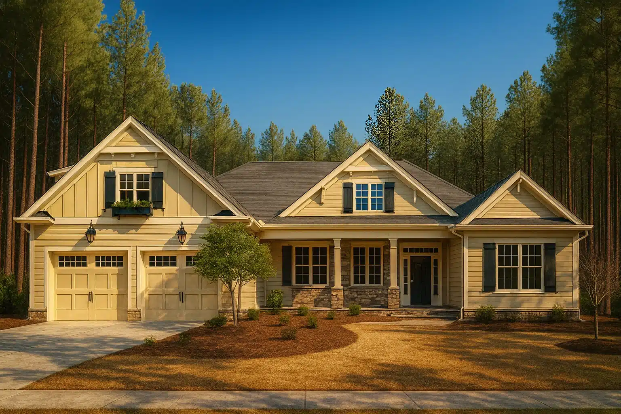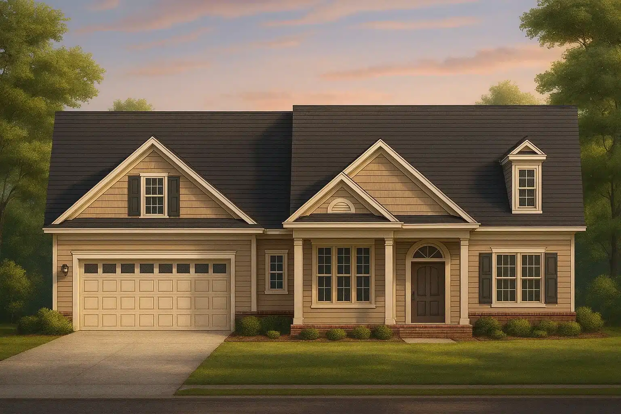Found 577 House Plans!
-
Template Override Active

19-1368 HOUSE PLAN – Modern Craftsman House Floor Plan with CAD Designs and Blueprint – House plan details
SALE!$1,254.99
Width: 55'-6"
Depth: 59'-10"
Htd SF: 2,620
Unhtd SF: 1,206
-
Template Override Active

19-1251 HOUSE PLAN – Traditional House Plan with CAD Blueprint and Open Floor Design – House plan details
SALE!$1,454.99
Width: 52'-8"
Depth: 65'-0"
Htd SF: 2,363
Unhtd SF: 748
-
Template Override Active

19-1220 HOUSE PLAN – Modern Farmhouse House Plan with Spacious Floor Design – House plan details
SALE!$1,254.99
Width: 56'-0"
Depth: 72'-0"
Htd SF: 2,645
Unhtd SF: 1,079
-
Template Override Active

18-1195 HOUSE PLAN – Modern Suburban House Plan with Spacious Floor Layout and CAD Designs – House plan details
SALE!$1,254.99
Width: 52'-4"
Depth: 85'-10"
Htd SF: 2,906
Unhtd SF: 244
-
Template Override Active

16-1205 HOUSE PLAN – House Floor Plan with 2 Floors, 4 Bedrooms, and Open Designs – House plan details
SALE!$1,459.99
Width: 59'-8"
Depth: 52'-1"
Htd SF: 3,151
Unhtd SF: 884
-
Template Override Active

16-1175A HOUSE PLAN – Traditional House Plan with CAD Designs and Spacious Layout – House plan details
SALE!$1,459.99
Width: 52'-0"
Depth: 40'-8"
Htd SF: 3,051
Unhtd SF: 1,718
-
Template Override Active

16-1065 HOUSE PLAN – Traditional Craftsman with 4 Beds, 3 Baths & CAD/Unlimited Build – House plan details
SALE!$1,459.99
Width: 60'-0"
Depth: 56'-6"
Htd SF: 3,039
Unhtd SF: 850
-
Template Override Active

15-2026 HOUSE PLAN – Craftsman House Floor Plan with CAD Designs and Blueprints – House plan details
SALE!$1,254.99
Width: 57'-8"
Depth: 51'-8"
Htd SF: 2,910
Unhtd SF: 836
-
Template Override Active

15-1769 HOUSE PLAN – Coastal Beach House Plan with 4 Bedrooms and Open Designs – House plan details
SALE!$1,454.99
Width: 59'-4"
Depth: 43'-0"
Htd SF: 3,411
Unhtd SF: 2,900
-
Template Override Active

15-1255 HOUSE PLAN – Modern House Plan with 4 Bedrooms | 2-Story CAD Blueprint Designs – House plan details
SALE!$1,454.99
Width: 60'-9"
Depth: 64'-0"
Htd SF: 3,862
Unhtd SF: 1,410
-
Template Override Active

14-2104 HOUSE PLAN – Coastal House Floor Plan: 3-Bed, 2374 Sq Ft, CAD Blueprint – House plan details
SALE!$1,254.99
Width: 51'-11"
Depth: 52'-6"
Htd SF: 2,374
Unhtd SF: 2,009
-
Template Override Active

14-1771 HOUSE PLAN – Cape Cod House Plan – 3-Bed, 2-Bath, 1,850 SF – House plan details
SALE!$1,254.99
Width: 59'-4"
Depth: 68'-10"
Htd SF: 2,796
Unhtd SF: 961
-
Template Override Active

14-1620 HOUSE PLAN – Craftsman Farmhouse Home Plan – 4-Bed, 3.5-Bath, 3,215 SF – House plan details
SALE!$1,454.99
Width: 58'-4"
Depth: 65'-0"
Htd SF: 3,644
Unhtd SF: 1,266
-
Template Override Active

14-1565 HOUSE PLAN – Craftsman House Plan – 3-Bed, 2.5-Bath, 2310 SF – House plan details
SALE!$1,134.99
Width: 59'-0"
Depth: 63'-4"
Htd SF: 3,098
Unhtd SF: 1,346
-
Template Override Active

14-1497 HOUSE PLAN – Traditional House Plan – 3-Bed, 2-Bath, 2,050 SF – House plan details
SALE!$1,134.99
Width: 56'-0"
Depth: 55'-0"
Htd SF: 1,504
Unhtd SF: 816














