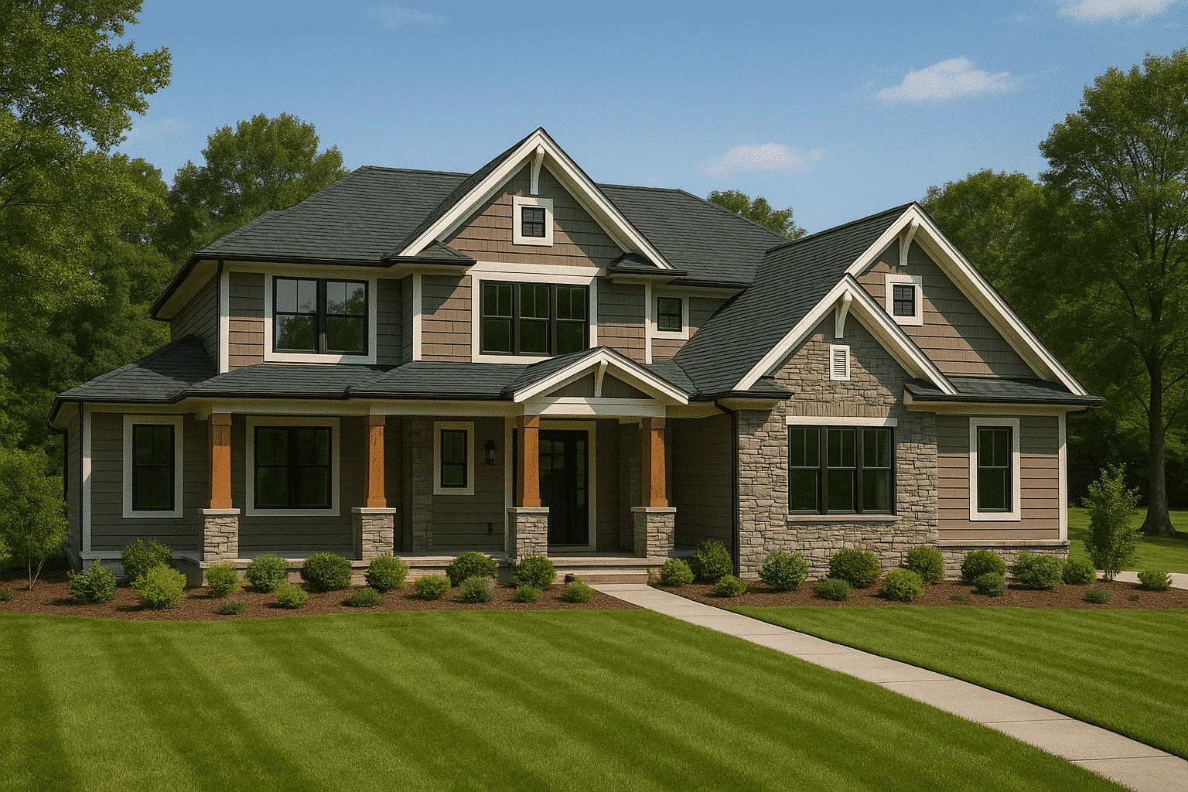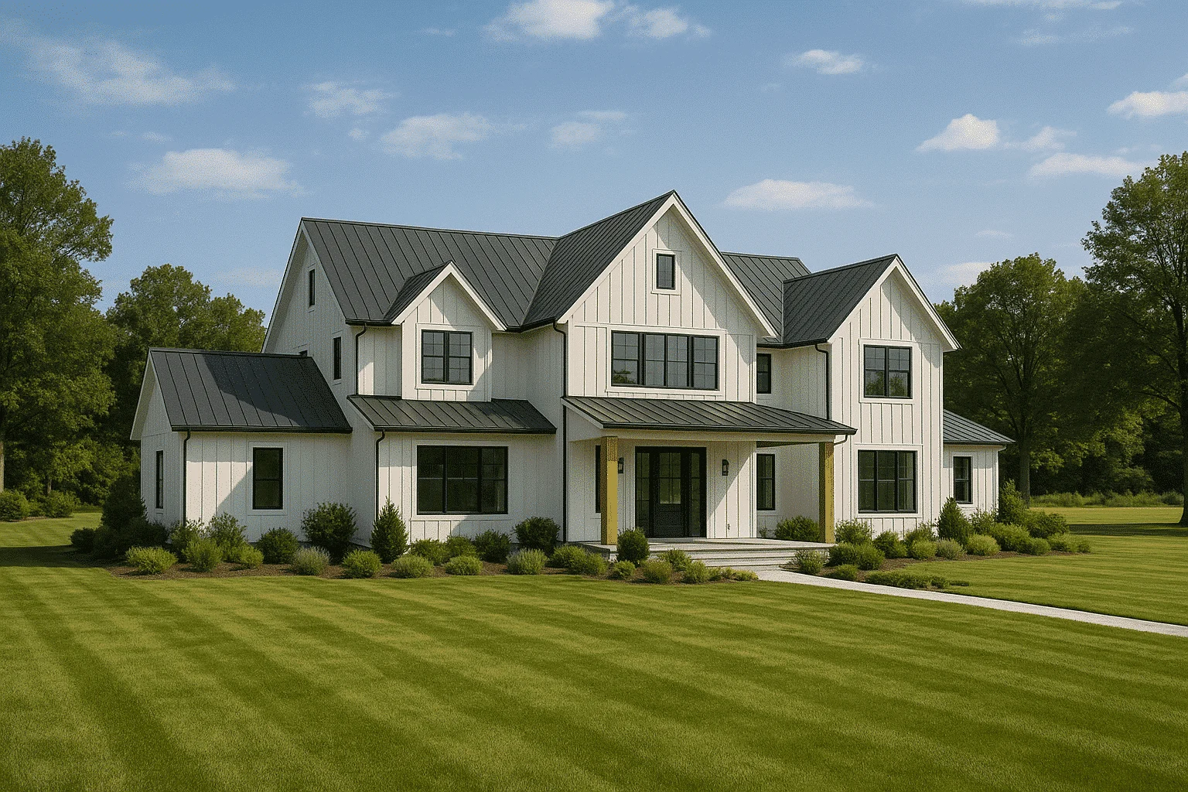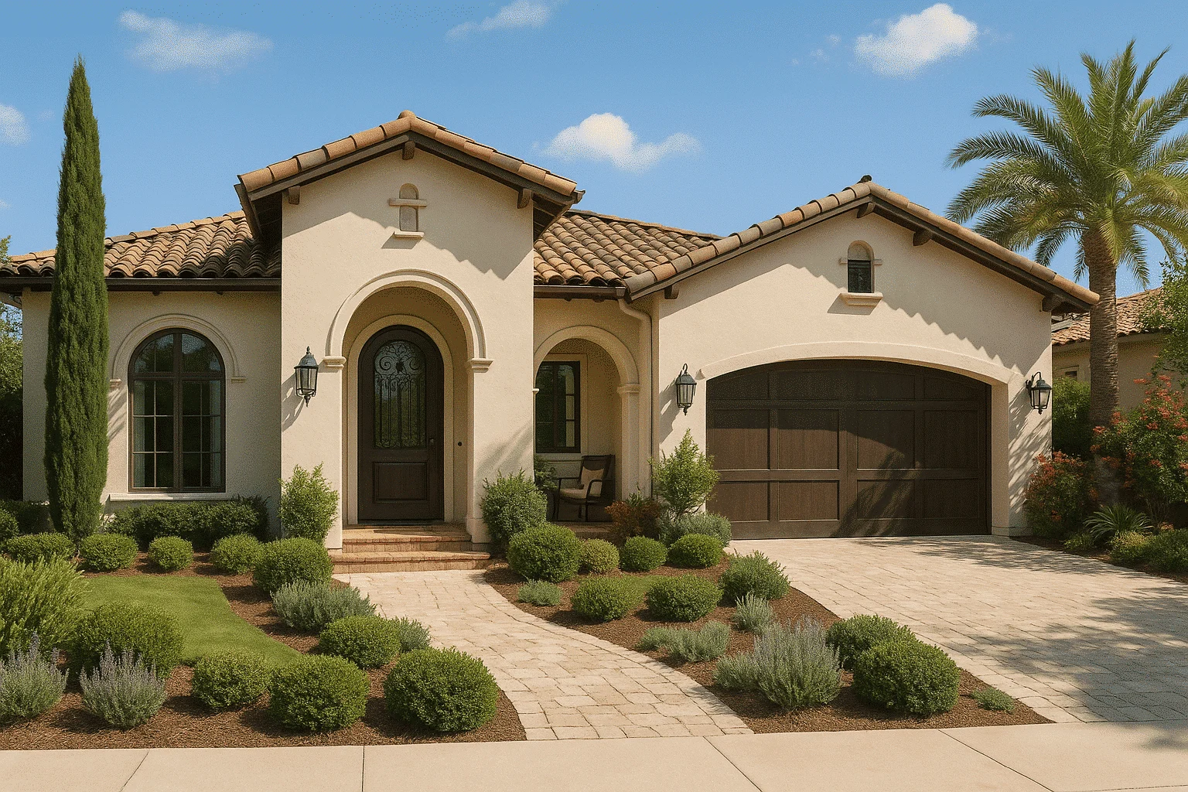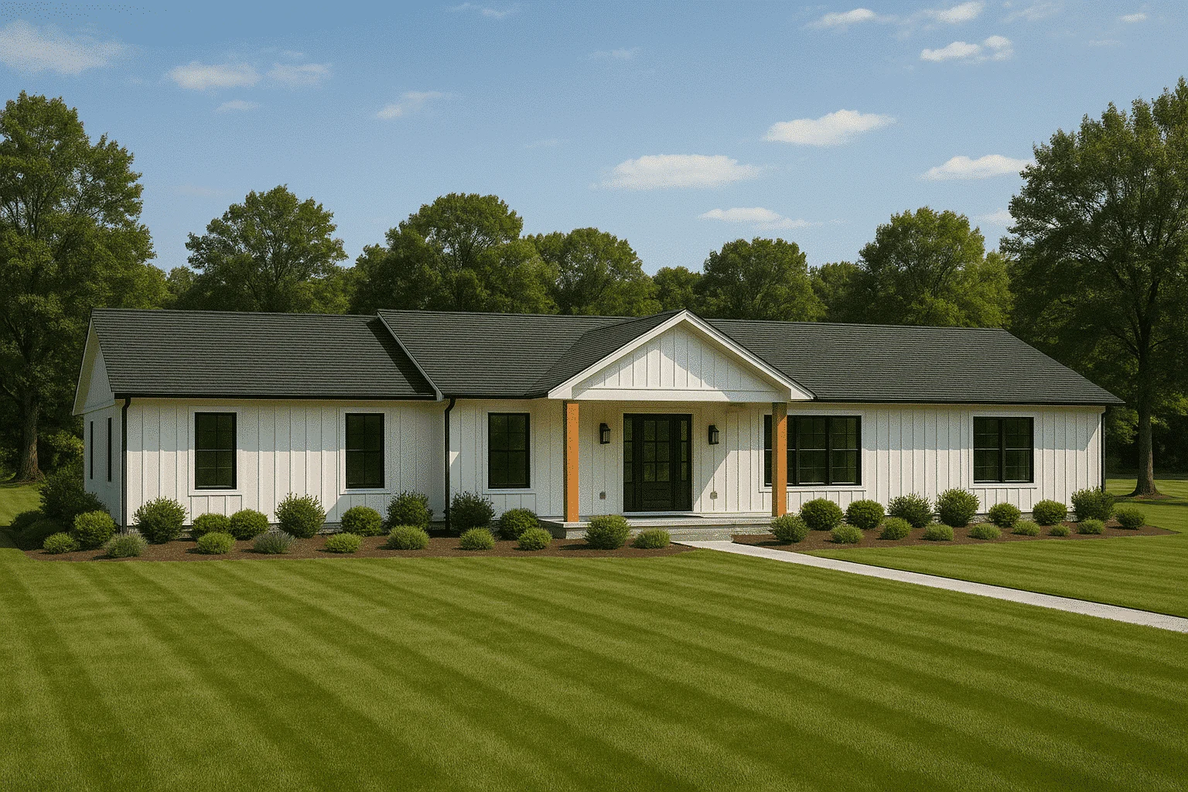Timeless House Designs: The Most Popular House Plan Styles
Explore the most sought-after house plan styles, from classic Craftsman to modern Farmhouse, and find the perfect fit for your dream house.
Building your dream house starts with the perfect house plan. While there are countless house plan designs available, some styles have stood the test of time, offering functionality, beauty, and enduring charm. In this article, we’ll explore five of the most popular floor plans in American home design history—each with its own unique features, personality, and architectural legacy—helping you decide which architectural design best suits your lifestyle and vision.
1. Craftsman House Plans
 Craftsman house plans have been a favorite for more than a century. Originating in the early 1900s as part of the Arts and Crafts movement, they were designed as a response to overly ornate Victorian styles, focusing instead on simplicity, quality craftsmanship, and the use of natural materials. These homes are often associated with warmth, character, and a deep connection to nature.
Craftsman house plans have been a favorite for more than a century. Originating in the early 1900s as part of the Arts and Crafts movement, they were designed as a response to overly ornate Victorian styles, focusing instead on simplicity, quality craftsmanship, and the use of natural materials. These homes are often associated with warmth, character, and a deep connection to nature.
Today’s Craftsman homes still emphasize handcrafted elements—exposed beams, intricate wood trim, and custom built-ins—that make each property unique. Many also feature open-concept interiors while still maintaining cozy, defined spaces for living, dining, and work.
- Key Features: Exposed beams, built-in shelving, tapered columns, gabled roofs, wide front porches
- Best For: Homeowners who value craftsmanship, natural materials, and timeless curb appeal
Design Tip: To keep a Craftsman home feeling fresh, pair its traditional woodwork with modern light fixtures and neutral wall colors to let the details shine.
2. Modern Farmhouse Plans
 Modern farmhouse plans have surged in popularity in the last decade, thanks to their inviting mix of rustic charm and contemporary sophistication. Drawing inspiration from traditional farmhouses, these homes feature large, welcoming porches, tall gabled roofs, and plenty of space for family gatherings. The modern twist comes through in open layouts, sleek finishes, and energy-efficient design elements.
Modern farmhouse plans have surged in popularity in the last decade, thanks to their inviting mix of rustic charm and contemporary sophistication. Drawing inspiration from traditional farmhouses, these homes feature large, welcoming porches, tall gabled roofs, and plenty of space for family gatherings. The modern twist comes through in open layouts, sleek finishes, and energy-efficient design elements.
Inside, expect airy living spaces with vaulted ceilings, shiplap walls, and large kitchens that act as the heart of the home. Sliding barn doors, black window frames, and matte fixtures are common design accents. This style blends the nostalgia of country living with the convenience of modern amenities, making it versatile for both rural and suburban settings.
- Key Features: Gabled roofs, large porches, shiplap siding, spacious open floor plans
- Best For: Families, entertainers, and those who love a mix of old and new
Design Tip: Add natural wood accents and plenty of greenery to keep the farmhouse feel authentic, even in an urban setting.
3. Contemporary House Plans
 Contemporary house plans are all about simplicity, clean lines, and seamless indoor-outdoor living. While the term “contemporary” simply means “of the present time,” these homes typically embrace minimalist design principles, using large windows to maximize natural light and open layouts to encourage flexible use of space.
Contemporary house plans are all about simplicity, clean lines, and seamless indoor-outdoor living. While the term “contemporary” simply means “of the present time,” these homes typically embrace minimalist design principles, using large windows to maximize natural light and open layouts to encourage flexible use of space.
Contemporary designs often feature sustainable materials and energy-saving technology, making them a great choice for eco-conscious homeowners. Flat or low-pitched roofs, asymmetrical facades, and mixed materials—such as concrete, glass, and steel—are hallmarks of this style. The result is a sleek, uncluttered home that adapts to modern living needs.
- Key Features: Flat or low-pitched roofs, expansive glass, open-concept layouts, minimalist finishes
- Best For: Those who prefer a clean, streamlined, and energy-efficient home
Design Tip: To prevent a contemporary home from feeling too stark, incorporate warm textures like wood or textiles to soften the look.
4. Mediterranean House Plans
 Mediterranean house plans evoke the romance of coastal Europe, drawing influence from Spanish, Italian, and Greek architecture. These homes are known for their stucco exteriors, clay tile roofs, and arched doorways, creating a warm and welcoming atmosphere that feels like a permanent vacation.
Mediterranean house plans evoke the romance of coastal Europe, drawing influence from Spanish, Italian, and Greek architecture. These homes are known for their stucco exteriors, clay tile roofs, and arched doorways, creating a warm and welcoming atmosphere that feels like a permanent vacation.
The design often includes courtyards, balconies, and verandas to encourage outdoor living. Interiors are typically spacious and airy, with high ceilings, textured walls, and plenty of natural light. This style is especially popular in warmer climates, where the architecture works in harmony with the environment to keep interiors cool.
- Key Features: Stucco walls, terracotta roofing, wrought iron details, arched windows and doors
- Best For: Homeowners who want a resort-like feel and love spending time outdoors
Design Tip: Enhance the Mediterranean vibe by using earthy color palettes, decorative tile, and lush landscaping with palms or flowering vines.
5. Ranch House Plans
 Ranch house plans became widely popular in the mid-20th century for their practicality and accessibility. These single-story homes spread out horizontally, offering an easy flow between rooms and a strong connection to outdoor spaces. Their open layouts make them perfect for family living, and the lack of stairs makes them an ideal choice for retirees or anyone seeking step-free living.
Ranch house plans became widely popular in the mid-20th century for their practicality and accessibility. These single-story homes spread out horizontally, offering an easy flow between rooms and a strong connection to outdoor spaces. Their open layouts make them perfect for family living, and the lack of stairs makes them an ideal choice for retirees or anyone seeking step-free living.
Many ranch homes feature attached garages, large picture windows, and sliding glass doors leading to patios or decks. While traditionally modest in design, modern ranch homes can be customized with contemporary finishes and expanded floor plans to fit today’s lifestyles.
- Key Features: Single-story design, open floor plans, seamless indoor-outdoor transitions
- Best For: Families, retirees, and anyone who values convenience and accessibility
Design Tip: Update a classic ranch with modern materials, skylights, and an open kitchen to make it feel larger and brighter.
Choosing the Right Style for Your Lifestyle
When deciding on a house plan, think about more than just aesthetics. Consider your daily routines, climate, lot size, and long-term needs. For example, if you entertain often, a modern farmhouse with a large kitchen and open living area might be ideal. If energy efficiency and low maintenance are priorities, a contemporary home with sustainable materials could be the right fit. And for those dreaming of a sunny, resort-style retreat, a Mediterranean design might be perfect.
Each style offers its own personality and practical benefits, and with today’s technology, many house plans can be customized to blend features from multiple styles—giving you a truly one-of-a-kind home.
Find Your Perfect House Plan Today
Choosing the right house plan is a foundational step in creating your dream home. Whether you’re looking for luxury house plans, small house plans, or fully custom house plans, MyHomeFloorPlans.com offers a curated collection of downloadable house plans to suit every lifestyle, budget, and design preference.
Our platform allows you to filter by style, square footage, number of bedrooms, and more, making it easier than ever to find a plan that matches your needs. With expert support and detailed blueprints, you can move forward with confidence—whether you’re building from the ground up or renovating an existing property.
Ready to take the first step toward your perfect home? Browse our best house plans today and discover why these five timeless styles continue to inspire homeowners around the world.
Also Read:


