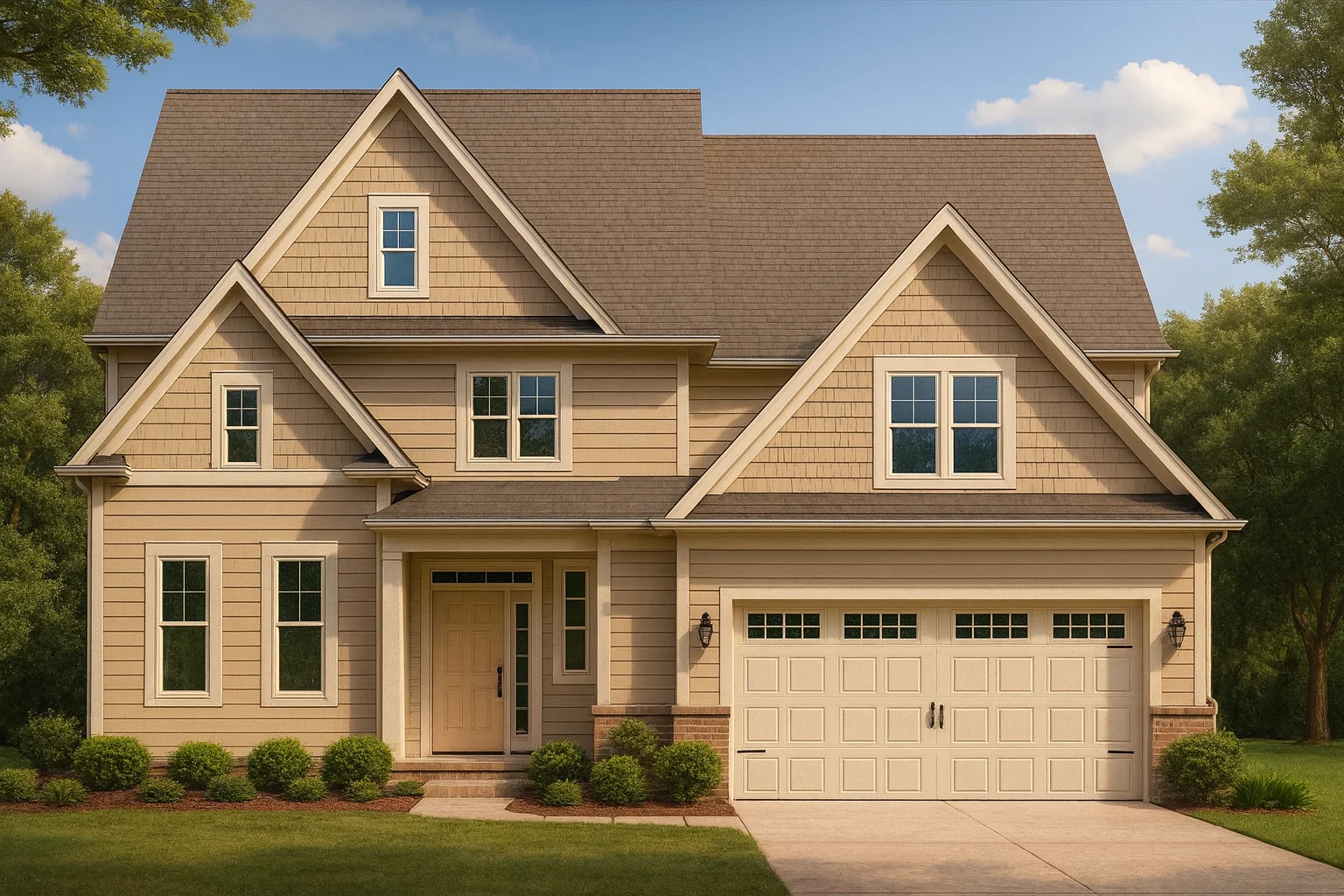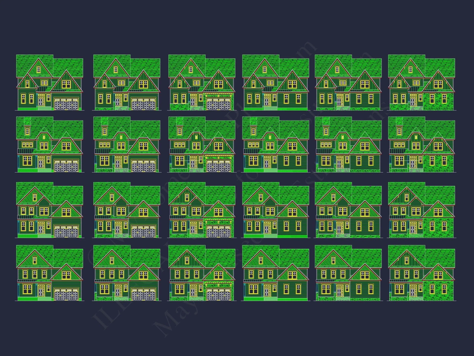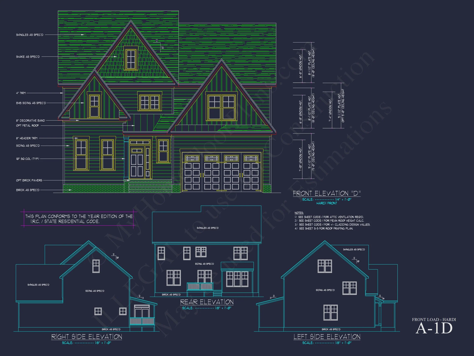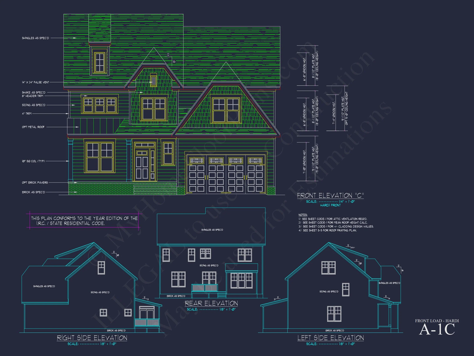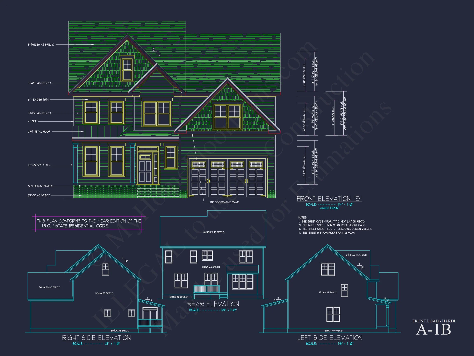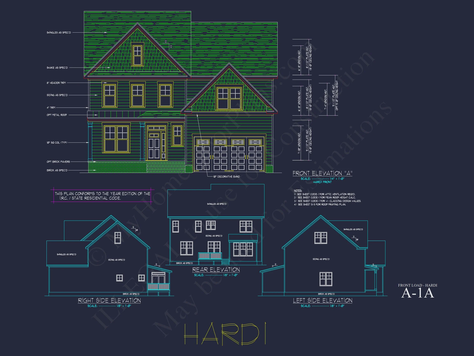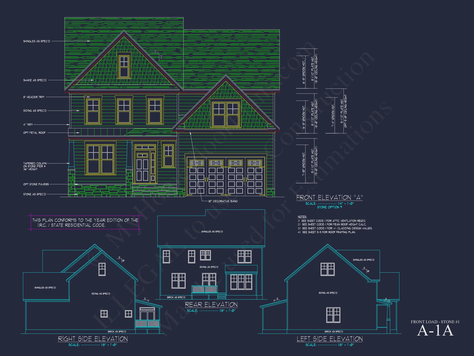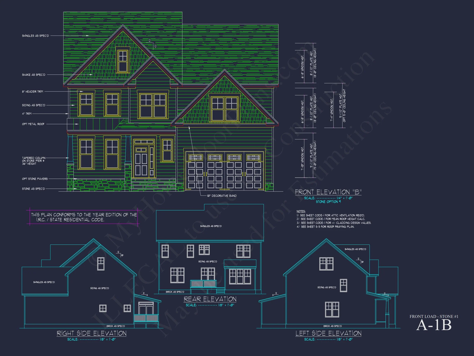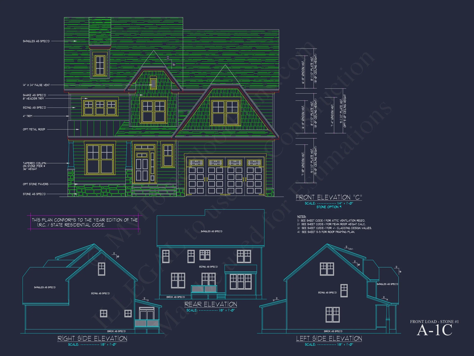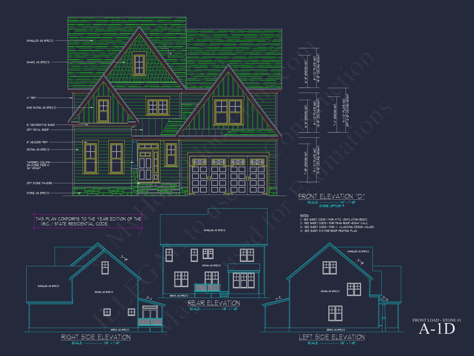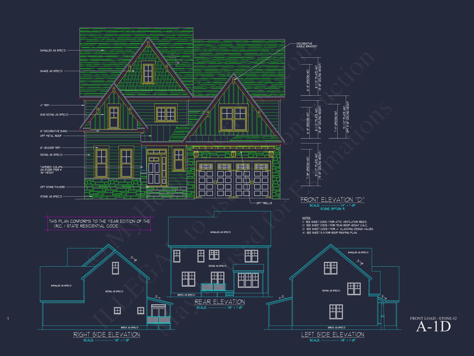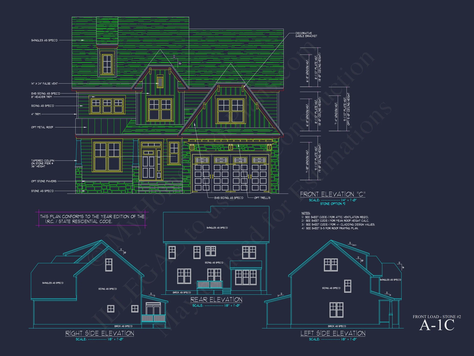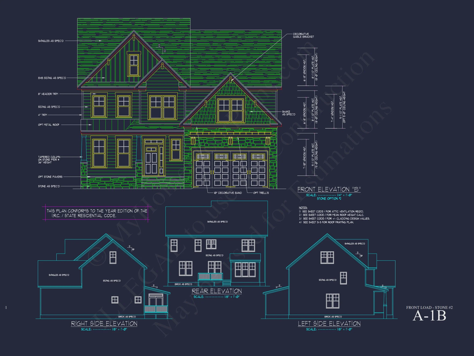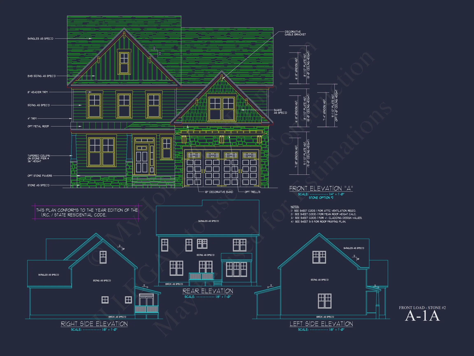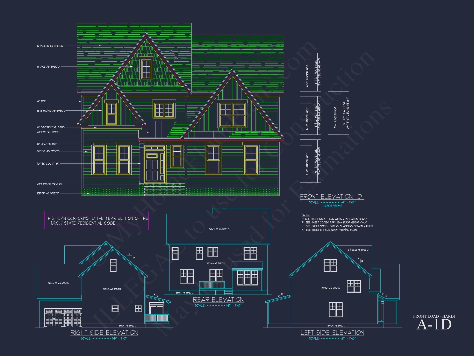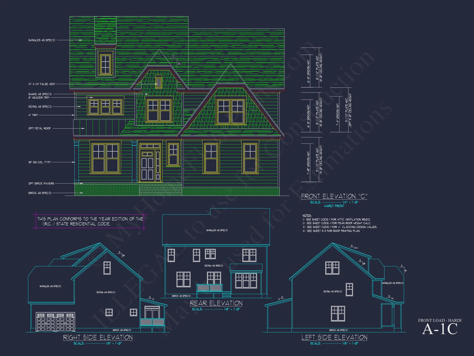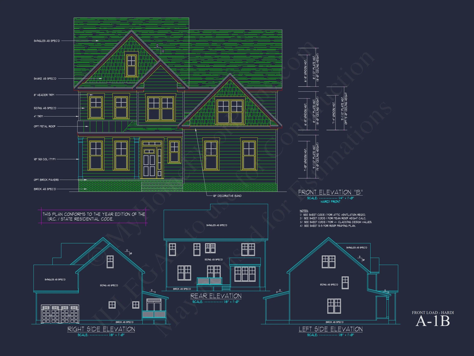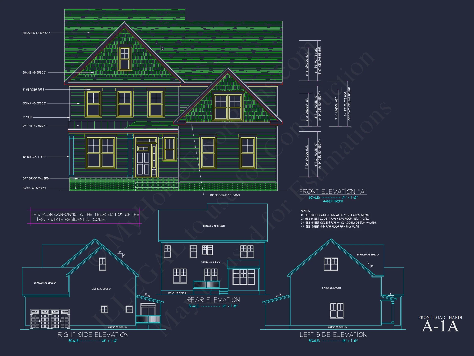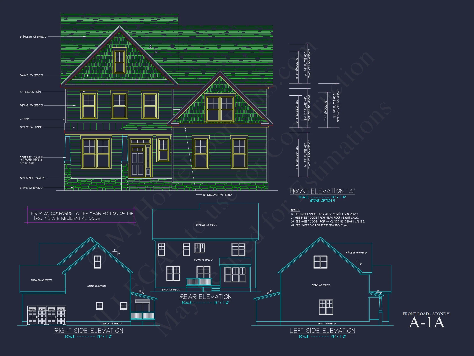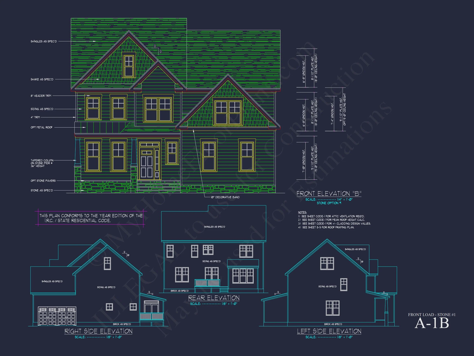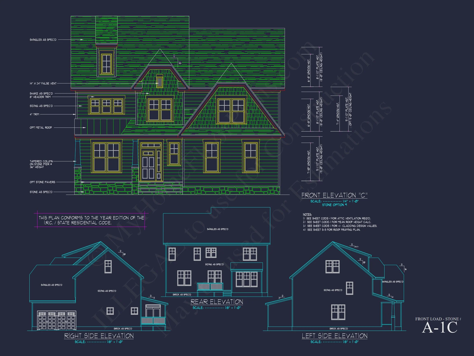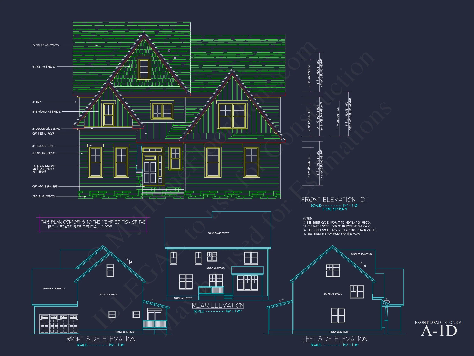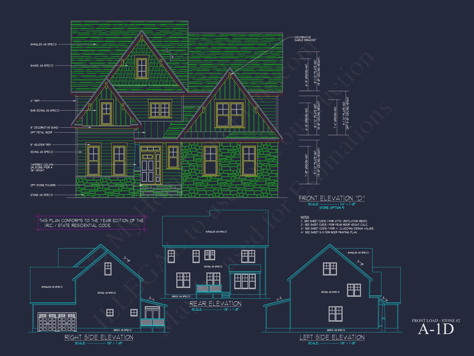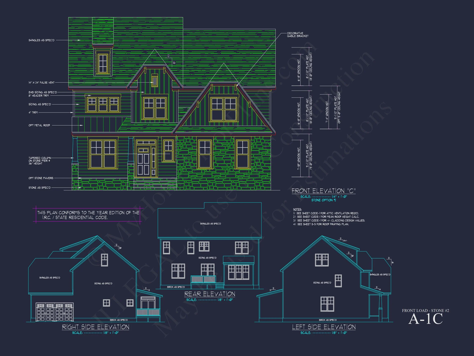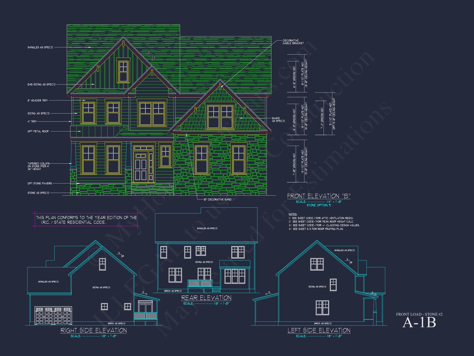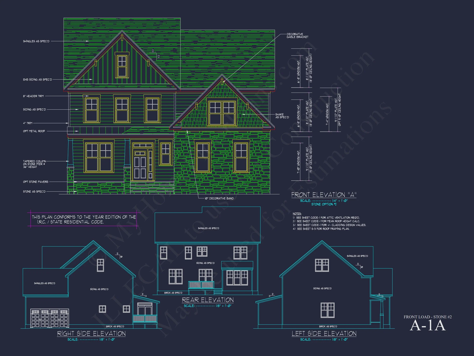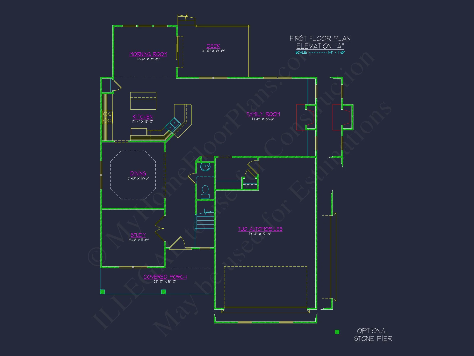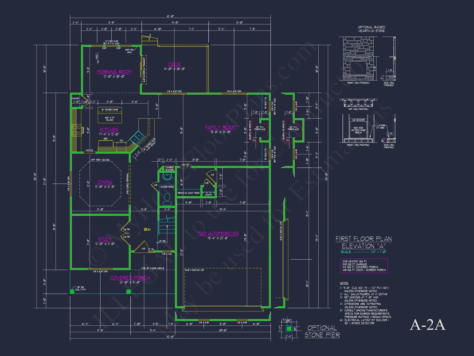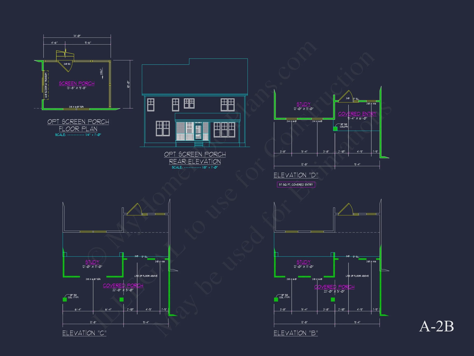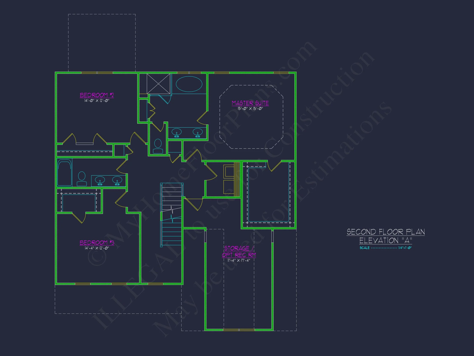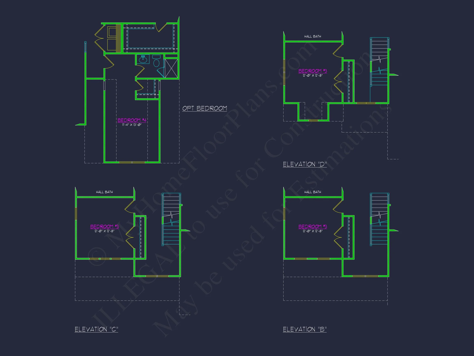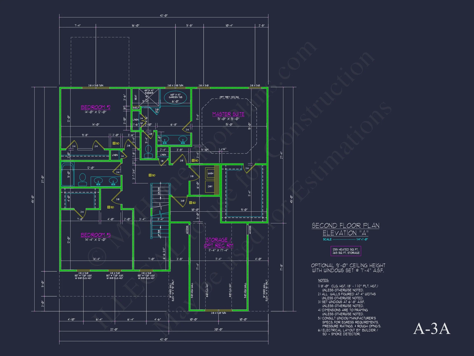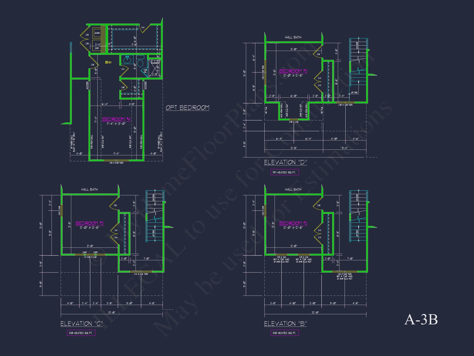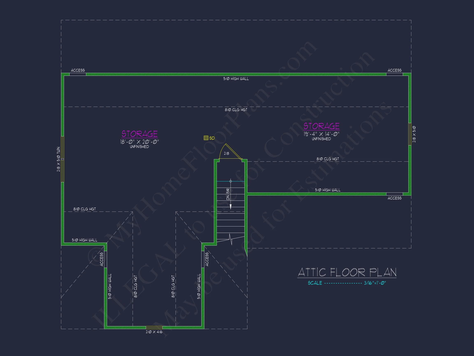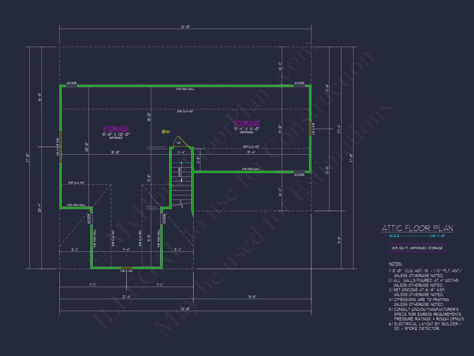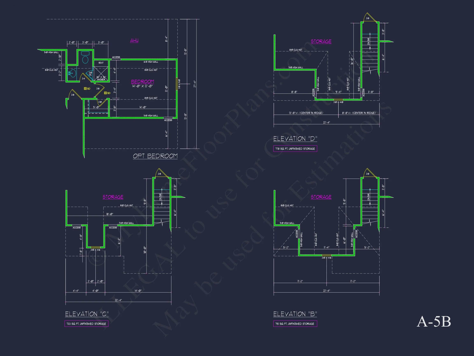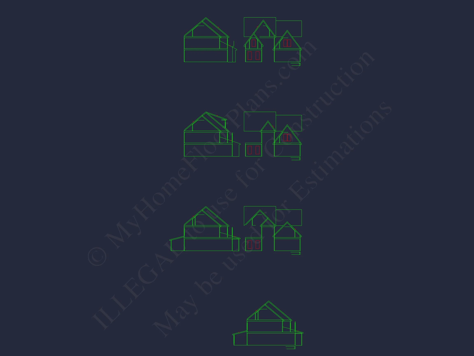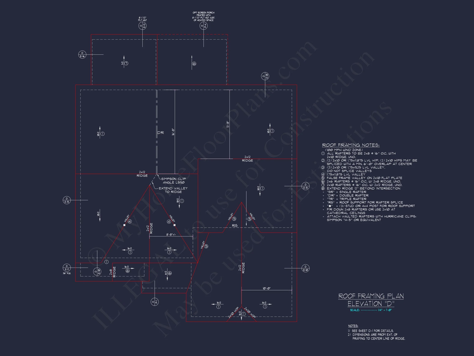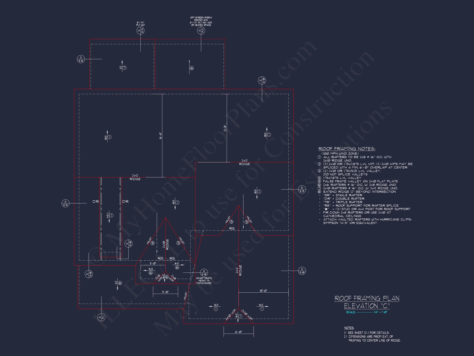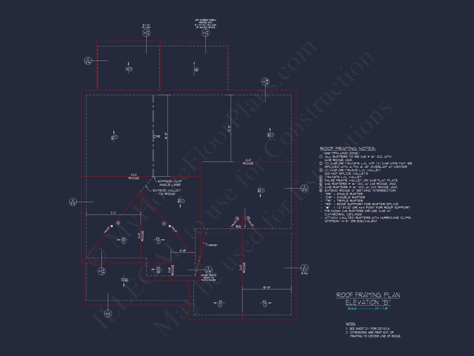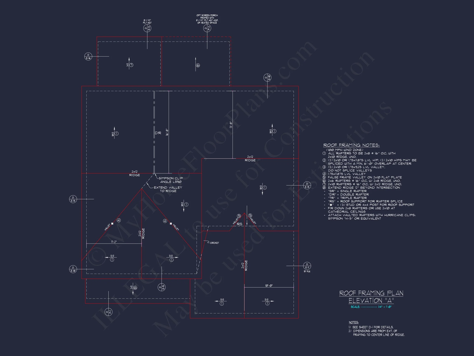11-1700 HOUSE PLAN – Traditional Home Plan – 4-Bed, 3-Bath, 2,400 SF
Traditional and Craftsman house plan with siding and shingle exterior • 4 bed • 3 bath • 2,400 SF. Open layout, covered porch, 2-car garage. Includes CAD+PDF + unlimited build license.
Spacious Two-Story Traditional Craftsman Home Plan with Open Concept Living
Discover this timeless 4-bedroom, 3-bath Traditional Craftsman home plan featuring detailed siding, gabled rooflines, and an inviting front porch—perfect for families who value beauty, comfort, and functionality.
This Traditional Craftsman house plan blends classic architectural proportions with modern livability. Its exterior combines horizontal lap siding, shingle detailing in the gables, and brick accents along the foundation for a polished, enduring look.
Layout & Living Spaces
Inside, the design centers around an open floor plan ideal for entertaining or family gatherings. The foyer leads to a large family room with expansive windows and a fireplace as its focal point. An adjoining dining area flows naturally into the kitchen, creating a connected, comfortable main level.
- Kitchen Features: Central island, ample cabinetry, walk-in pantry, and views to the backyard patio.
- Family Room: Soaring ceilings and large windows fill the space with natural light.
- Dining Area: Positioned between kitchen and living spaces for a seamless layout.
Bedrooms & Bathrooms
- Bedrooms: 4 total — including a main-level Owner’s Suite and three upstairs bedrooms.
- Owner’s Suite: Features tray ceiling, dual walk-in closets, and a spa-inspired bath with soaking tub and walk-in shower.
- Bathrooms: 3 total — a full bath upstairs for family or guests and a powder bath on the main floor.
Architectural Features
- Balanced rooflines with gabled peaks create visual interest and architectural harmony.
- Shingle siding accents add warmth and texture, highlighting the Craftsman influence.
- Brick wainscoting grounds the façade and adds durability to the lower exterior walls.
Garage & Functional Details
- Garage: Two-car front-entry garage with direct access to mudroom and laundry area.
- Bonus Space: Optional loft or flex room above the garage perfect for an office or studio.
- Storage: Generous closets and attic storage maximize organization potential.
Outdoor Living
- Covered front porch with columns provides a welcoming entrance and space for outdoor seating.
- Rear deck or patio ideal for grilling, dining, or relaxing in all seasons.
Architectural Style
This plan is best described as Traditional with Craftsman detailing—it merges symmetry and charm with practical modern features. The balance of horizontal siding and gabled shingle textures defines a familiar yet refined suburban aesthetic admired in neighborhoods nationwide.
Explore the architectural inspiration behind the Craftsman era on ArchDaily.
Plan Highlights & Custom Options
- Open floor plan with 9-foot ceilings on the main level
- Main-level Owner’s Suite for accessibility
- Optional screened porch or sunroom addition
- Energy-efficient construction and cost-effective layout
- Engineered foundation included (slab, crawlspace, or basement)
What’s Included with This Plan
- Fully editable CAD and print-ready PDF files
- Unlimited build license—no additional per-use fees
- Structural engineering included for all U.S. states
- Free foundation conversion options
- Affordable plan modification service available
Why Choose This Design
This home plan combines craftsmanship, proportion, and livability in one elegant package. The exterior’s refined detailing complements a family-friendly layout that adapts easily to different lot sizes. With its attached garage, open living core, and flexible bonus areas, this plan fits both urban neighborhoods and rural settings.
Related Collections
Frequently Asked Questions
Can I modify the exterior materials? Yes—brick, stone, or board-and-batten upgrades can be made easily through our modification service.
Are foundation options included? Yes—choose between slab, crawlspace, or basement foundations at no additional cost.
Is the engineering included? Absolutely. Every plan includes structural engineering compliant with your local codes.
Do you offer pre-purchase previews? Yes, you can preview every page before you buy.
Start Building Your Dream Home
Get started today—download the plan instantly or request customizations to make it uniquely yours. Contact our support team at support@myhomefloorplans.com or visit MyHomeFloorPlans.com/contact-us for personalized assistance.
Your dream Traditional Craftsman home starts with a smart plan—customize it and build with confidence!
Original price was: $2,470.56.$1,254.99Current price is: $1,254.99.
999 in stock
* Please verify all details with the actual plan, as the plan takes precedence over the information shown below.
| Architectural Styles | |
|---|---|
| Width | 42'-0" |
| Depth | 55'-0" |
| Htd SF | |
| Unhtd SF | |
| Bedrooms | |
| Bathrooms | |
| # of Floors | |
| # Garage Bays | |
| Indoor Features | Attic, Bonus Room, Family Room, Foyer, Office/Study, Open Floor Plan |
| Outdoor Features | |
| Bed and Bath Features | Bedrooms on Second Floor, Owner's Suite on Second Floor, Walk-in Closet |
| Kitchen Features | |
| Garage Features | |
| Ceiling Features | |
| Structure Type | |
| Exterior Material |
Jennifer Bishop – January 31, 2024
Small pool-house design came with outdoor shower notesrefreshing detail.
9 FT+ Ceilings | Affordable | Attics | Bonus Rooms | Breakfast Nook | Builder Favorites | Covered Deck | Covered Front Porch | Covered Patio | Craftsman | Family Room | Foyer | Front Entry | Kitchen Island | Medium | Modern Suburban Designs | Office/Study Designs | Open Floor Plan Designs | Owner’s Suite on Second Floor | Patios | Screened Porches | Second Floor Bedroom | Traditional | Walk-in Closet
11-1700 HOUSE PLAN – Traditional Home Plan – 4-Bed, 3-Bath, 2,400 SF
- BOTH a PDF and CAD file (sent to the email provided/a copy of the downloadable files will be in your account here)
- PDF – Easily printable at any local print shop
- CAD Files – Delivered in AutoCAD format. Required for structural engineering and very helpful for modifications.
- Structural Engineering – Included with every plan unless not shown in the product images. Very helpful and reduces engineering time dramatically for any state. *All plans must be approved by engineer licensed in state of build*
Disclaimer
Verify dimensions, square footage, and description against product images before purchase. Currently, most attributes were extracted with AI and have not been manually reviewed.
My Home Floor Plans, Inc. does not assume liability for any deviations in the plans. All information must be confirmed by your contractor prior to construction. Dimensions govern over scale.


