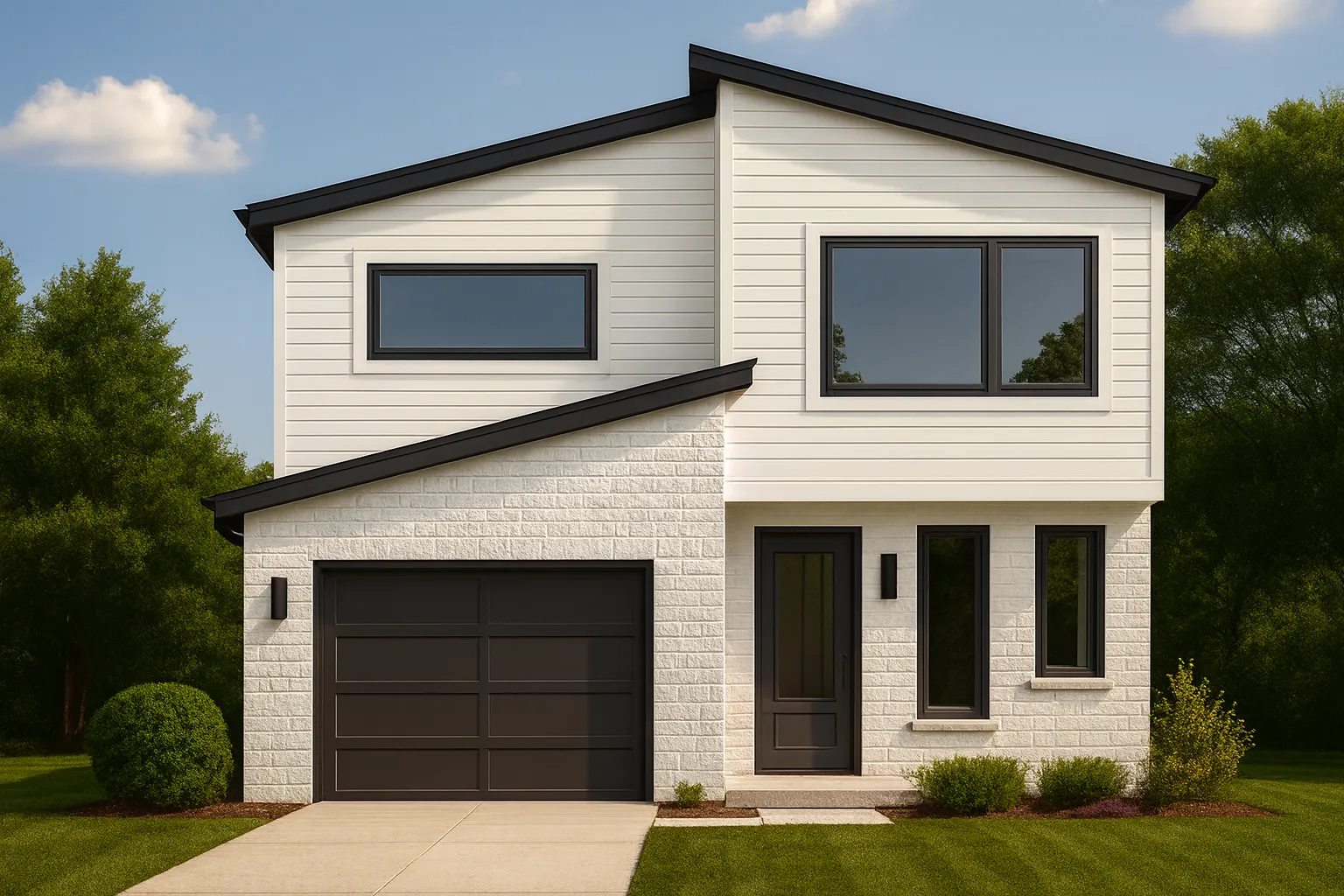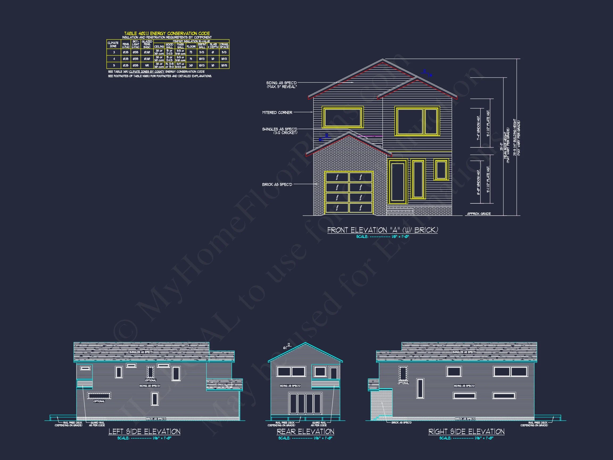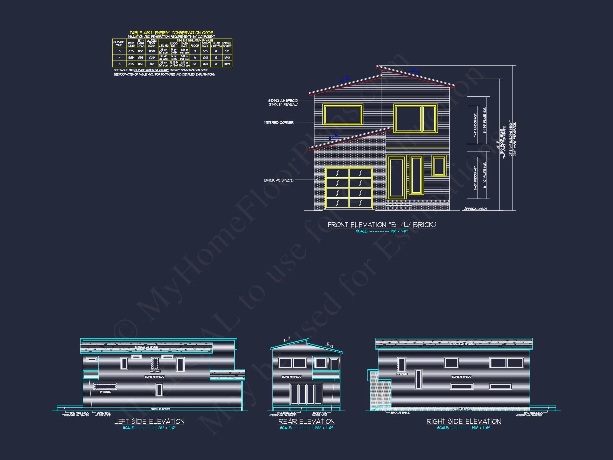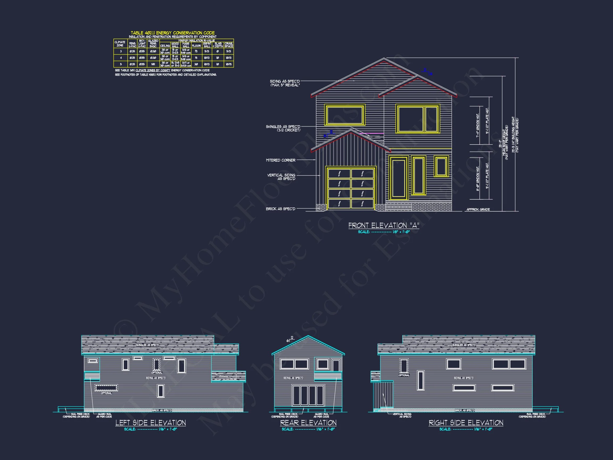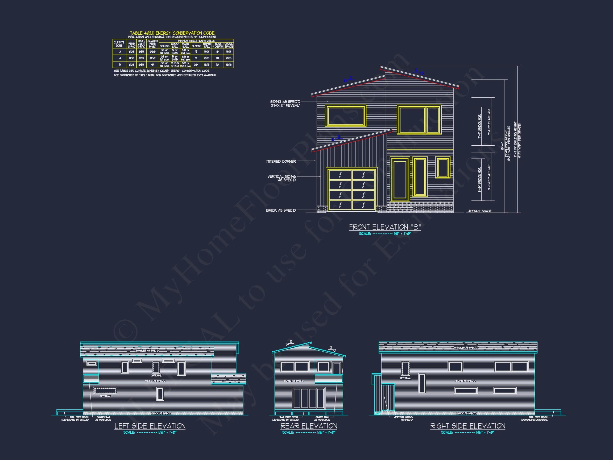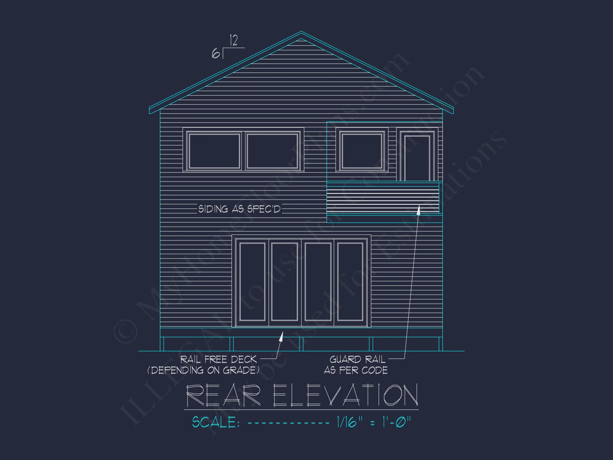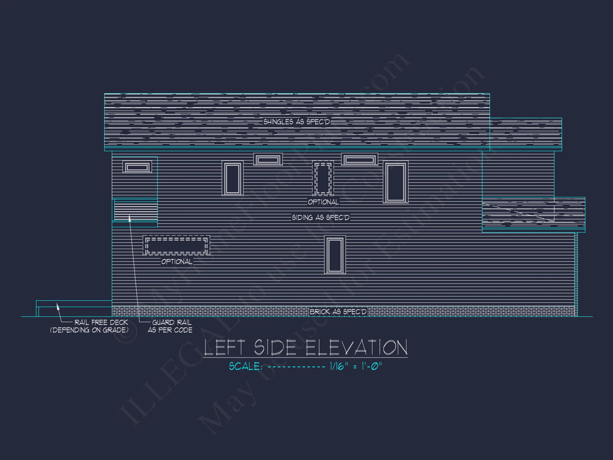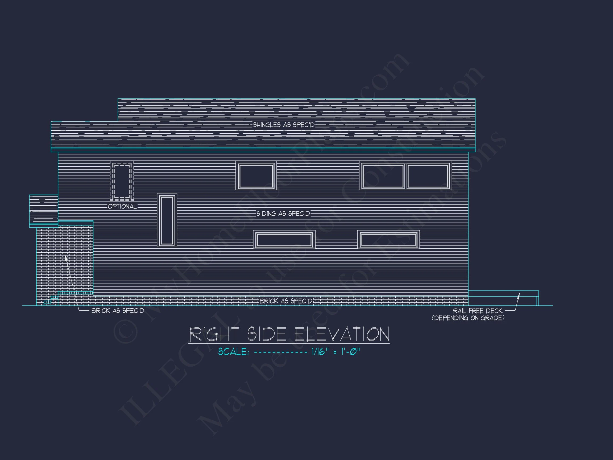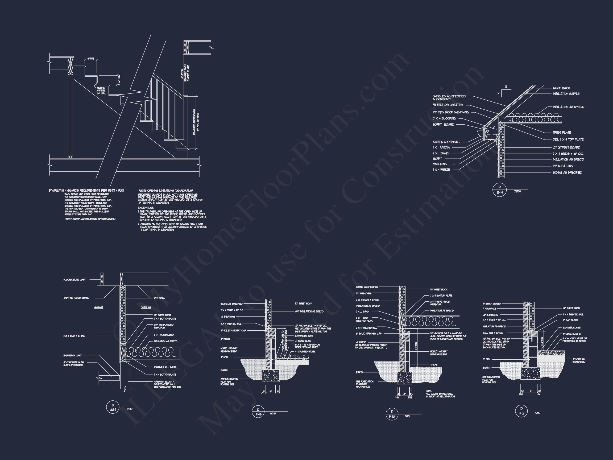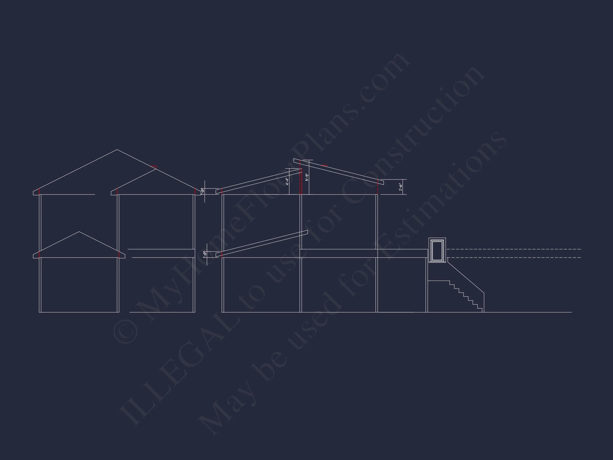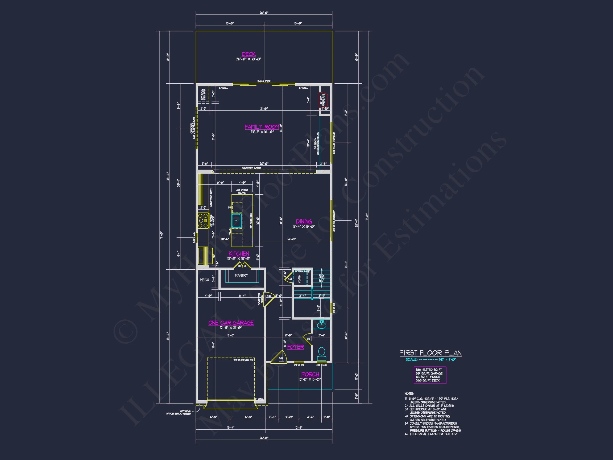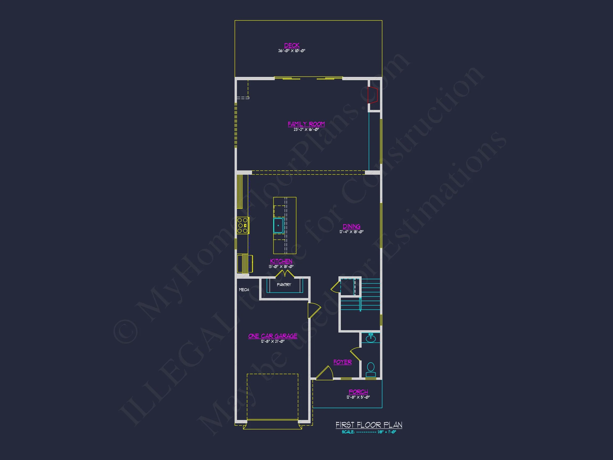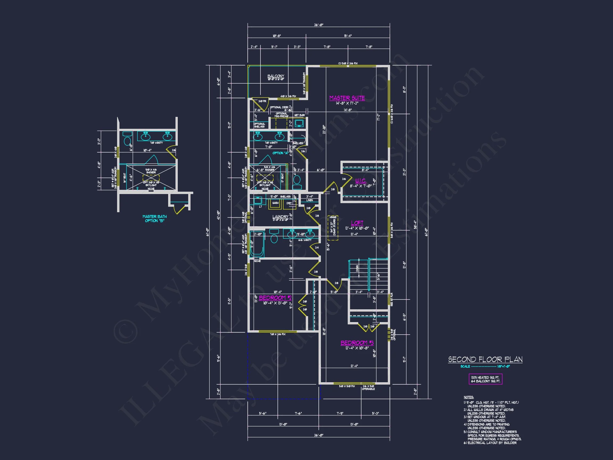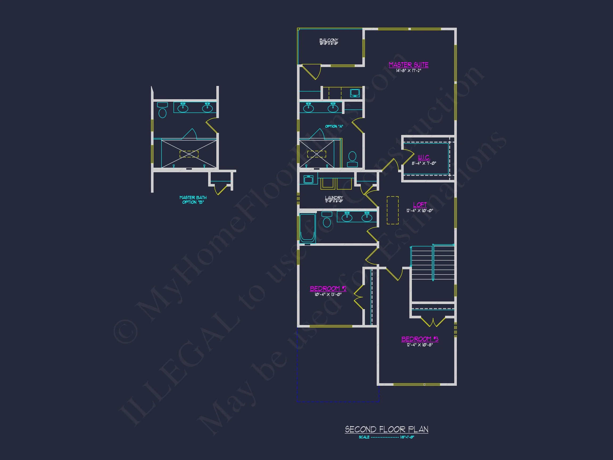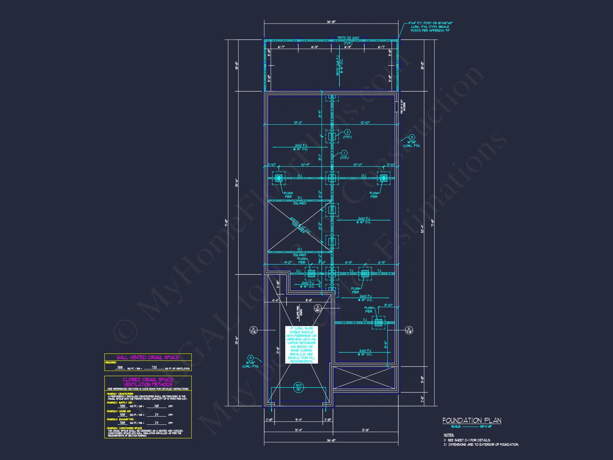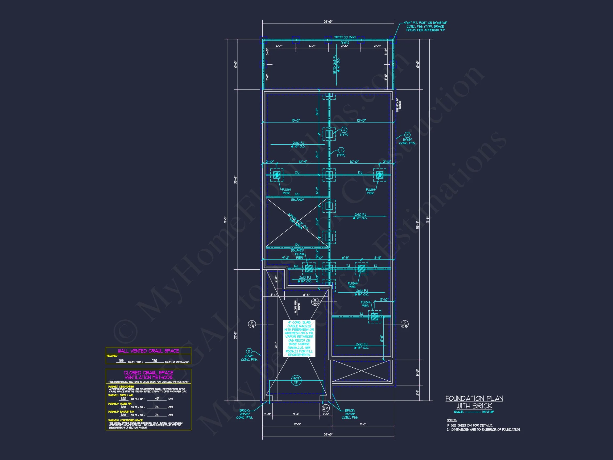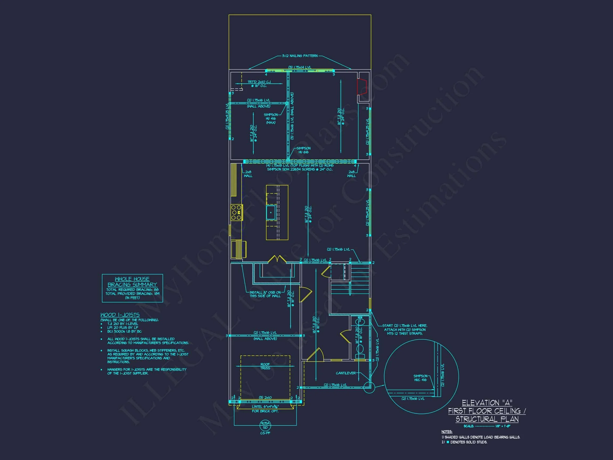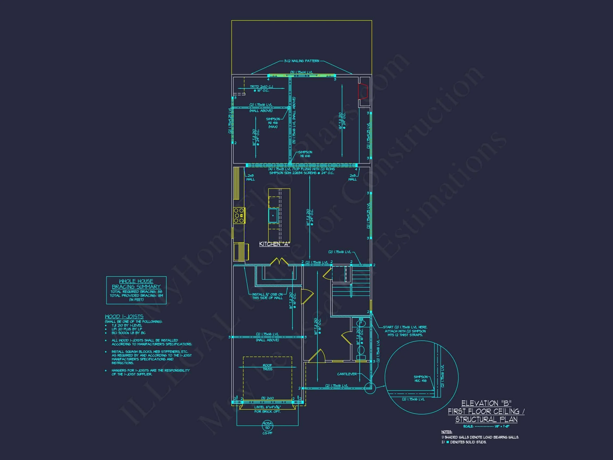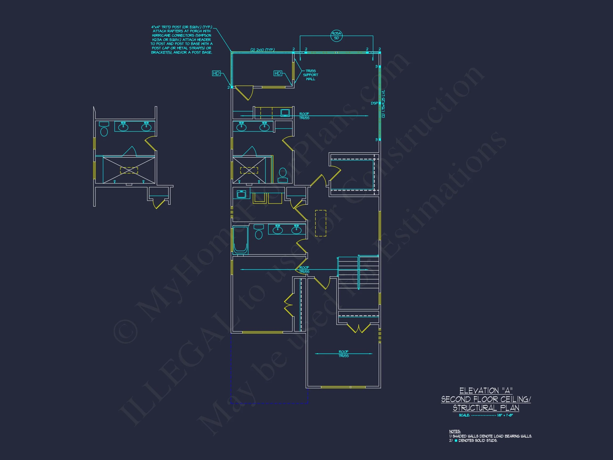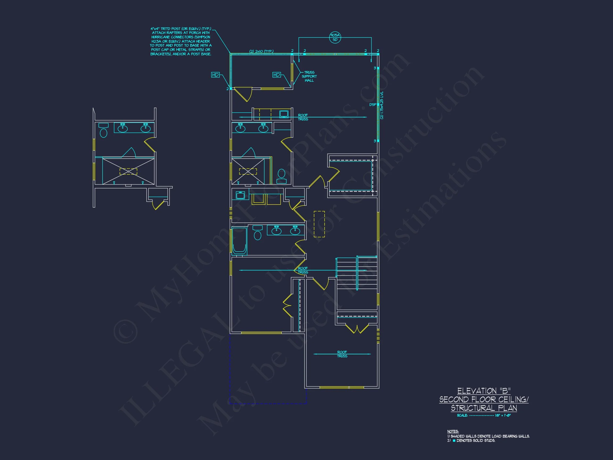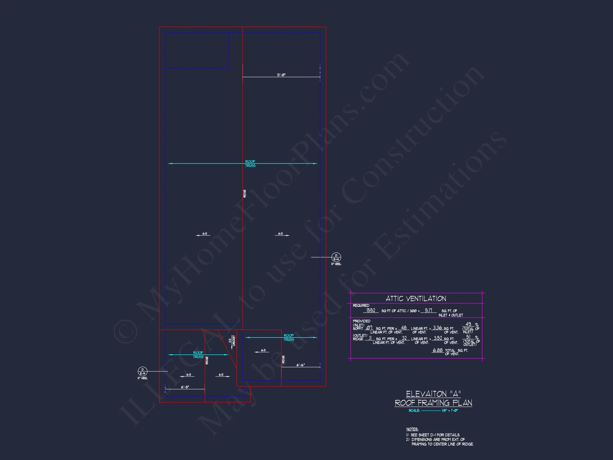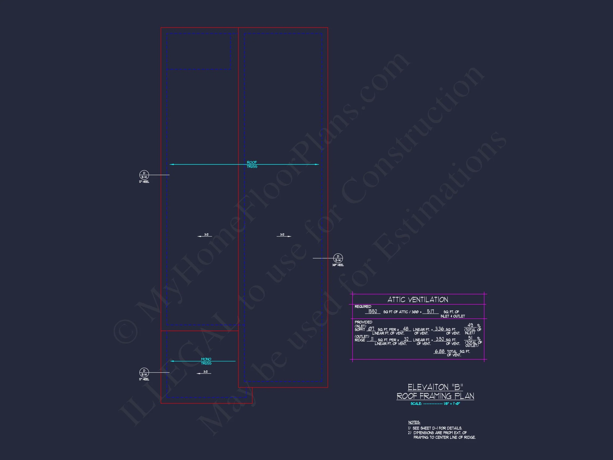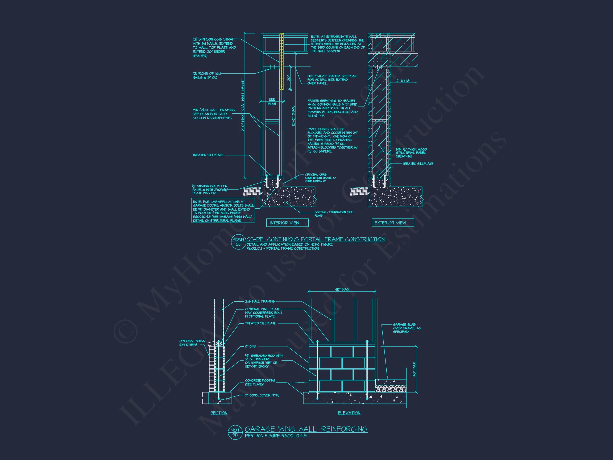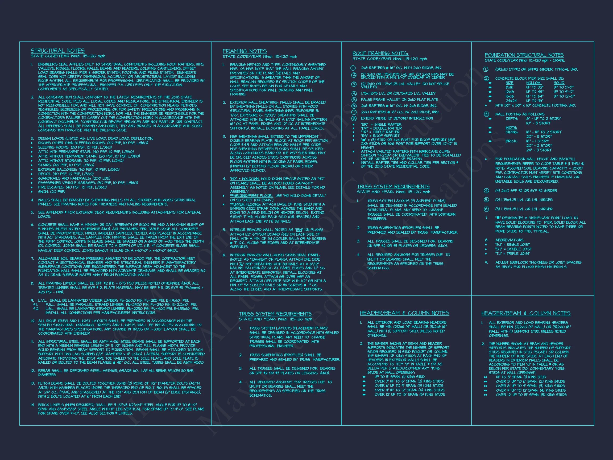Modern Contemporary Home Plan – 3-Bed, 2-Bath, 2,517 SF
Modern Contemporary and Urban Contemporary house plan with stone and siding exterior • 3 bed • 2 bath • 2,517 SF. Open-concept design, balcony, one-car garage. Includes CAD+PDF + unlimited build license.
Modern Contemporary Two-Story House Plan with Stone and Siding Exterior
Stylish, efficient, and made for urban living — this modern home plan combines stone, siding, and bold rooflines for striking curb appeal and everyday comfort.
This modern contemporary house plan offers an ideal blend of architectural elegance and practical design. With 2,517 heated sq. ft., 3 bedrooms, and an attached one-car garage, it delivers efficient living without sacrificing beauty or function. Its asymmetrical rooflines and balanced use of stone and siding create an unforgettable first impression.
Spacious Interior and Open Layout
Inside, an open-concept living area seamlessly connects the great room, dining space, and kitchen—perfect for families who love to entertain or relax together. Large windows provide abundant natural light while maintaining privacy. The kitchen features a generous island, modern cabinetry, and a walk-in pantry for extra storage. Nearby, the dining area opens to the outdoor space, encouraging indoor-outdoor flow.
Comfortable Bedrooms and Private Upper Level
- Three bedrooms are thoughtfully arranged on the upper floor for privacy and quiet.
- The owner’s suite includes a private bath and walk-in closet, offering a personal retreat.
- Two additional bedrooms share a full bathroom and access to a shared balcony.
Stylish Exterior and Materials
The exterior showcases a refined combination of stone and horizontal siding, emphasizing clean lines and a contemporary silhouette. Dark trim contrasts beautifully with neutral materials, creating visual depth. The asymmetrical roof structure not only looks bold but also enhances drainage and shade efficiency. This plan’s minimalistic elevation feels right at home in both urban and suburban neighborhoods.
Functional Features for Modern Living
- Attached garage: One-car front-entry design maximizes lot space.
- Compact footprint: Ideal for narrow or city lots without feeling cramped.
- Energy-efficient design: Optimized window placement for passive lighting.
- Storage: Walk-in pantry, closets in every bedroom, and additional utility space.
Outdoor Living and Curb Appeal
The covered entry welcomes guests while protecting from the elements. A rear deck or patio expands entertainment possibilities, ideal for grilling or unwinding in the evening. Combined with the balcony above, these outdoor features extend the home’s usable space beyond its walls.
Why Choose This Modern Contemporary Design?
Whether you’re building in a suburban infill or modern neighborhood, this plan strikes the perfect balance between contemporary style and functional design. It’s adaptable, sustainable, and future-focused—ready to fit your lifestyle today and tomorrow.
Included with Every Plan
- Editable CAD + printable PDF files for full customization.
- Unlimited Build License for flexible construction use.
- Structural Engineering included and code-compliant for your region.
- Free foundation changes: choose slab, crawlspace, or basement.
- Up to 50% savings on design modifications compared to competitors.
Learn and Get Inspired
For more design inspiration, explore the Modern Homes feature on ArchDaily showcasing future-forward architecture with timeless appeal. Each of these designs celebrates light, proportion, and sustainability—just like this home plan.
FAQ – Modern Contemporary Plan Details
Can I customize this plan? Yes, our design team can modify layouts, exteriors, or materials to suit your needs.
Is this home suitable for narrow lots? Absolutely. The footprint is efficient and designed for tight or infill sites.
Does it include engineering? Yes. All plans include stamped structural engineering, ensuring compliance and build readiness.
How do I receive my plans? Instantly download PDFs and receive editable CAD files via email after purchase.
Are foundation options available? Yes—choose basement, crawlspace, or slab foundation at no extra charge.
Begin Your Modern Build Today
Bring modern architecture to life with this modern contemporary house plan. Start with detailed CAD blueprints, engineered support, and full customization flexibility. Whether it’s your first build or next project, this plan delivers unmatched design value and style.
Ready to make it yours? Contact our support team at support@myhomefloorplans.com or get in touch here to start building your dream home today.
Original price was: $2,870.56.$1,454.99Current price is: $1,454.99.
999 in stock
* Please verify all details with the actual plan, as the plan takes precedence over the information shown below.
| Architectural Styles | |
|---|---|
| Width | 26'-0" |
| Depth | 71'-5" |
| Htd SF | |
| Unhtd SF | |
| Bedrooms | |
| Bathrooms | |
| # of Floors | |
| # Garage Bays | |
| Indoor Features | |
| Outdoor Features | |
| Bed and Bath Features | Bedrooms on Second Floor, Owner's Suite on Second Floor, Walk-in Closet |
| Kitchen Features | |
| Garage Features | |
| Ceiling Features | |
| Structure Type | |
| Exterior Material |
Paige Singh – June 5, 2025
Structural stamps already embedded made our lender smile; appraisal documentation came together faster than on any previous build, which shortened interest-rate lock exposure.
9 FT+ Ceilings | Affordable | Balconies | Contemporary | Covered Front Porch | Family Room | Foyer | Front Entry | Kitchen Island | Large House Plans | Medium | Modern Suburban Designs | Narrow Lot Designs | Open Floor Plan Designs | Owner’s Suite on Second Floor | Second Floor Bedroom | Starter Home | Uncovered Deck | Upstairs Laundry Room | Walk-in Closet | Walk-in Pantry
Modern Contemporary Home Plan – 3-Bed, 2-Bath, 2,517 SF
- BOTH a PDF and CAD file (sent to the email provided/a copy of the downloadable files will be in your account here)
- PDF – Easily printable at any local print shop
- CAD Files – Delivered in AutoCAD format. Required for structural engineering and very helpful for modifications.
- Structural Engineering – Included with every plan unless not shown in the product images. Very helpful and reduces engineering time dramatically for any state. *All plans must be approved by engineer licensed in state of build*
Disclaimer
Verify dimensions, square footage, and description against product images before purchase. Currently, most attributes were extracted with AI and have not been manually reviewed.
My Home Floor Plans, Inc. does not assume liability for any deviations in the plans. All information must be confirmed by your contractor prior to construction. Dimensions govern over scale.


