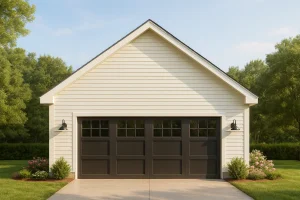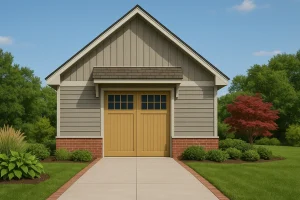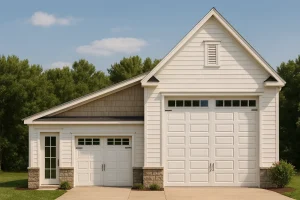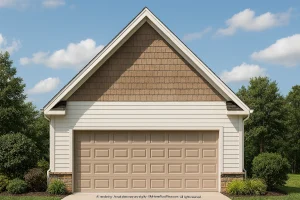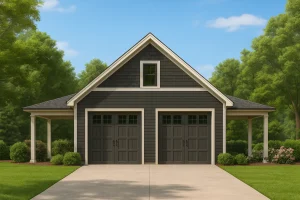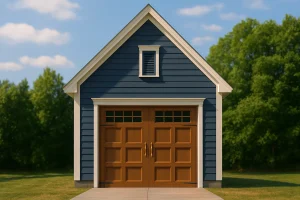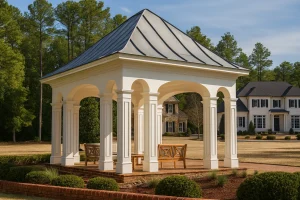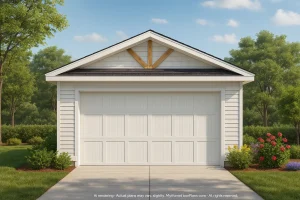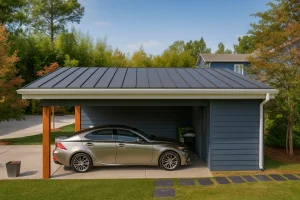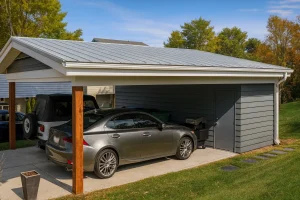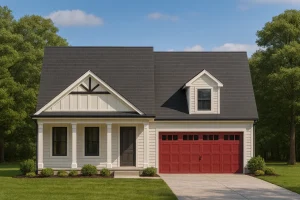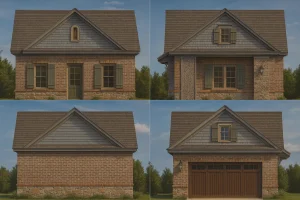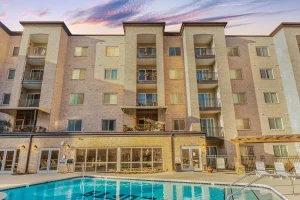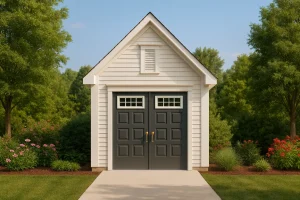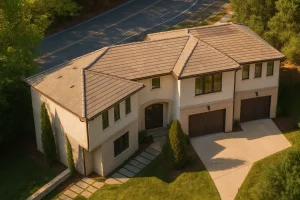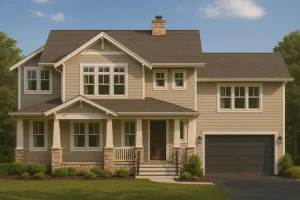Found 1,329 House Plans!
-
Template Override Active

19-1233 HOUSE PLAN – Garage & Workshop House Plan with CAD Blueprints and Designs – House plan details
Rated 5.00 out of 5
$2,070.56 Original price was: $2,070.56.$1,134.99Current price is: $1,134.99.
SALE!$1,134.99
Width: 21'-8"
Depth: 22'-8"
Htd SF:
Unhtd SF:
-
Template Override Active

18-2232 GARAGE PLAN – Simple Garage Floor Plan | Detailed Blueprint Designs in CAD – House plan details
Rated 5.00 out of 5
$2,070.56 Original price was: $2,070.56.$1,134.99Current price is: $1,134.99.
SALE!$1,134.99
Width: 24'-0"
Depth: 30'-0"
Htd SF:
Unhtd SF: 720
-
Template Override Active

18-1468 RV GARAGE PLAN- Modern Garage and Workshop Plan with RV Bay and CAD Design – House plan details
Rated 5.00 out of 5
$2,070.56 Original price was: $2,070.56.$1,134.99Current price is: $1,134.99.
SALE!$1,134.99
Width: 37'-0"
Depth: 45'-0"
Htd SF:
Unhtd SF: 1,602
-
Template Override Active

16-1708 GARAGE PLAN – Traditional Garage Floor Plan – 2 Bay Design Blueprint CAD – House plan details
Rated 5.00 out of 5
$2,070.56 Original price was: $2,070.56.$1,134.99Current price is: $1,134.99.
SALE!$1,134.99
Width: 22'-4"
Depth: 24'-0"
Htd SF:
Unhtd SF: 536
-
Template Override Active

16-1561 HOUSE PLAN – Charming House Plan with Garage, CAD Architectural Designs – House plan details
Rated 5.00 out of 5
$2,070.56 Original price was: $2,070.56.$1,134.99Current price is: $1,134.99.
SALE!$1,134.99
Width: 30'-0"
Depth: 40'-0"
Htd SF: 0
Unhtd SF: 1,580
-
Template Override Active

16-1277 GARAGE PLAN – Compact Garage and Workshop house Plan with Blueprint Designs – House plan details
Rated 5.00 out of 5
$2,070.56 Original price was: $2,070.56.$1,134.99Current price is: $1,134.99.
SALE!$1,134.99
Width: 12'-0"
Depth: 22'-0"
Htd SF:
Unhtd SF: 264
-
Template Override Active

16-1208 PAVILLION PLAN – Pavilion Floor Plan with Detailed Blueprint & CAD Design – House plan details
Rated 5.00 out of 5
$2,070.56 Original price was: $2,070.56.$1,134.99Current price is: $1,134.99.
SALE!$1,134.99
Width: 20'-4"
Depth: 14'-4"
Htd SF:
Unhtd SF: 290
-
Template Override Active

16-1112 CABANA PLAN – Compact Cabana House Plan: Blueprints, CAD Designs, and More – House plan details
Rated 5.00 out of 5
$2,070.56 Original price was: $2,070.56.$1,134.99Current price is: $1,134.99.
SALE!$1,134.99
Width: 16'-0"
Depth: 16'-0"
Htd SF: 256
Unhtd SF: 0
-
Template Override Active

15-1996 HOUSE PLAN – Contemporary Carport: 18′ x 24′ Floor Plan Blueprint – House plan details
Rated 5.00 out of 5
$2,070.56 Original price was: $2,070.56.$1,134.99Current price is: $1,134.99.
SALE!$1,134.99
Width: 18' - 0"
Depth: 24' - 0"
Htd SF:
Unhtd SF: 432
-
Template Override Active

15-1995 CARPORT PLAN – Modern Carport House Floor Plan: 2-Bay Blueprint – House plan details
Rated 5.00 out of 5
$2,070.56 Original price was: $2,070.56.$1,134.99Current price is: $1,134.99.
SALE!$1,134.99
Width: 18'-0"
Depth: 26'-0"
Htd SF: 0
Unhtd SF: 468
-
Template Override Active

15-1251 HOUSE PLAN – Elegant House Plan: Detailed Floor Plans with CAD Designs – House plan details
Rated 5.00 out of 5
$2,470.56 Original price was: $2,470.56.$1,254.99Current price is: $1,254.99.
SALE!$1,254.99
Width: 39'-8"
Depth: 75'-0"
Htd SF: 2,627
Unhtd SF: 1,212
-
Template Override Active

15-1224 GARAGE PLAN – Modern Suburban Garage Plan and Blueprint for House Design – House plan details
Rated 5.00 out of 5
$2,070.56 Original price was: $2,070.56.$1,134.99Current price is: $1,134.99.
SALE!$1,134.99
Width: 23'-6"
Depth: 24'-2"
Htd SF: 0
Unhtd SF: 568
-
Template Override Active

15-1216 APARTMENT COMPLEX PLAN – Modern Apartment Complex House Plan with Detailed Designs – House plan details
Rated 5.00 out of 5
$9,170.56 Original price was: $9,170.56.$4,559.99Current price is: $4,559.99.
SALE!$4,559.99
Width: 160'-0"
Depth: 133'-0"
Htd SF: 148,264
Unhtd SF: 40,048
-
Template Override Active

15-1166 GARAGE PLAN – Compact Garage Floor Plan with Detailed CAD Designs – House plan details
Rated 5.00 out of 5
$2,070.56 Original price was: $2,070.56.$1,134.99Current price is: $1,134.99.
SALE!$1,134.99
Width: 12'-0"
Depth: 22'-0"
Htd SF:
Unhtd SF: 264
-
Template Override Active

15-1145 GARAGE PLAN- 1-Bed, 1-Bath, 1,498 SF Garage Workshop Home Plan – House plan details
Rated 5.00 out of 5
$2,070.56 Original price was: $2,070.56.$1,134.99Current price is: $1,134.99.
SALE!$1,134.99
Width: 68'-5"
Depth: 36'-6"
Htd SF: 1,498
Unhtd SF: 1,473
-
Template Override Active

14-1799 HOUSE PLAN – Coastal House Plan Blueprint: 2 Story CAD Architecture Designs – House plan details
Rated 5.00 out of 5
$2,470.56 Original price was: $2,470.56.$1,254.99Current price is: $1,254.99.
SALE!$1,254.99
Width: 50'-4"
Depth: 59'-0"
Htd SF: 2,146
Unhtd SF: 878


