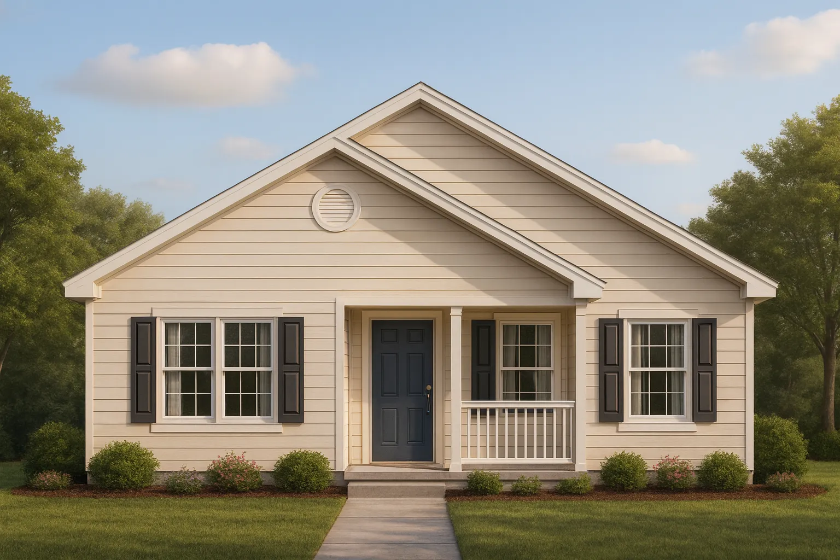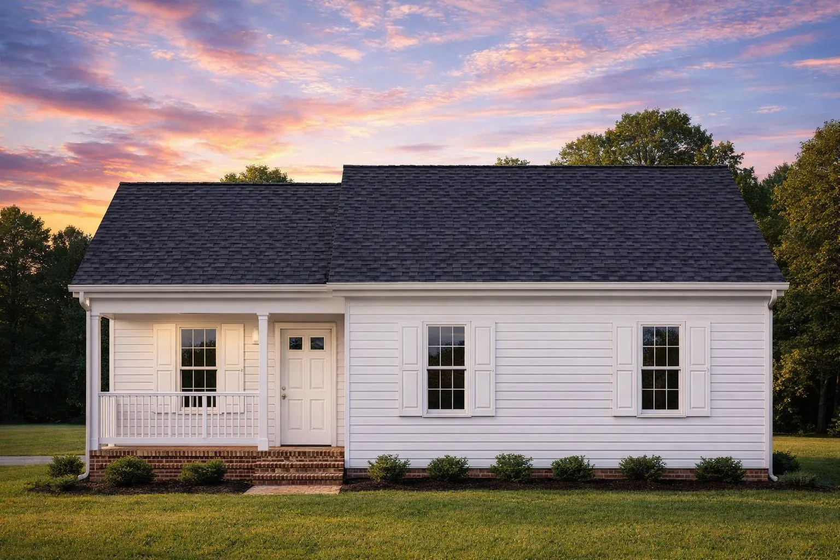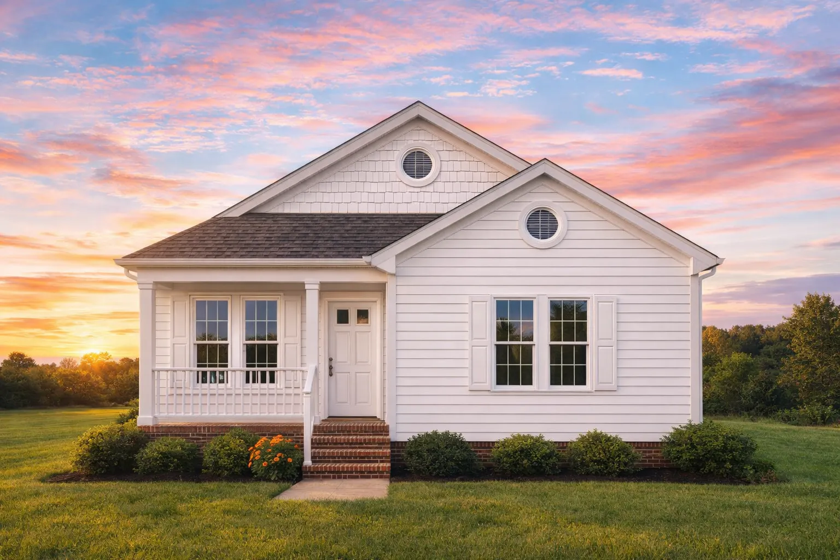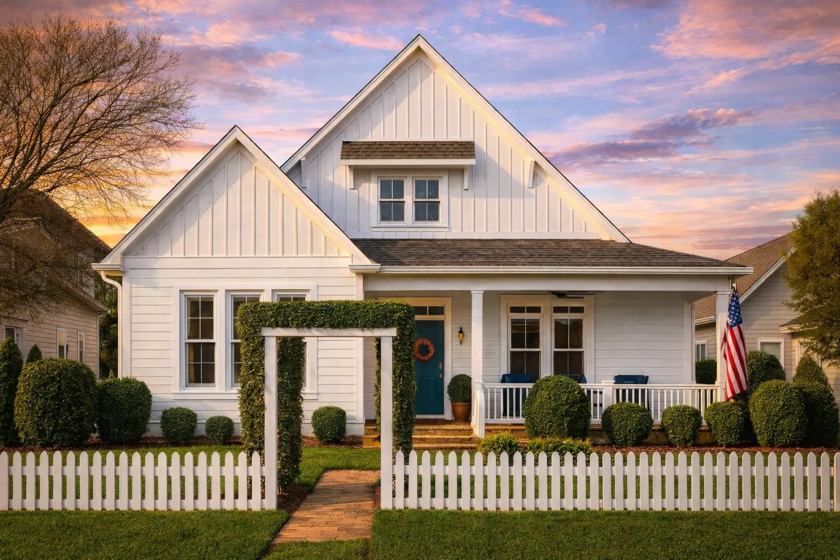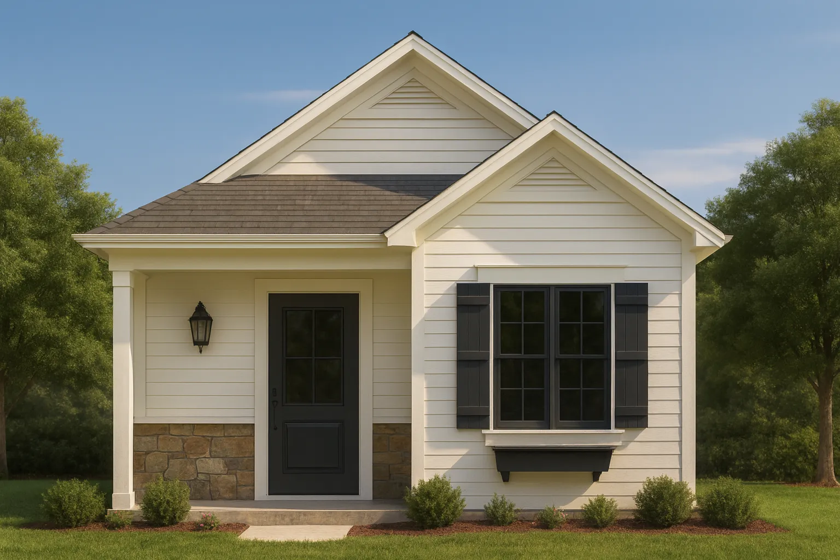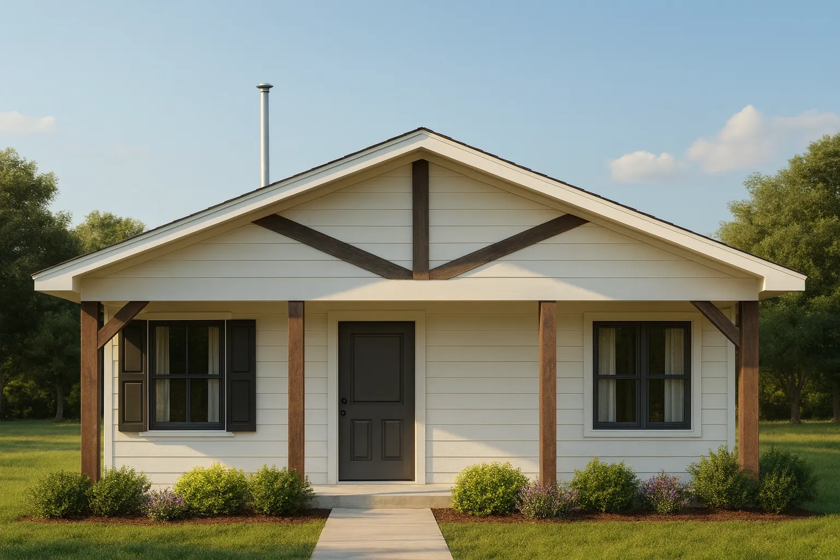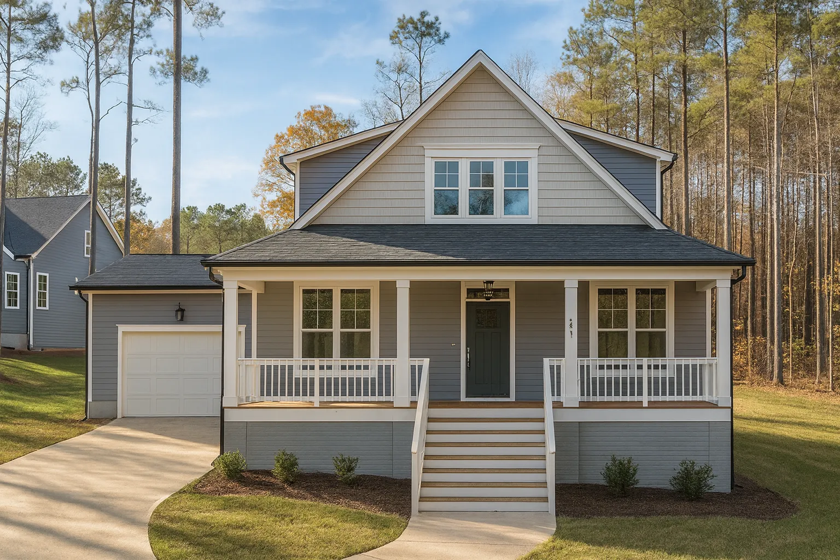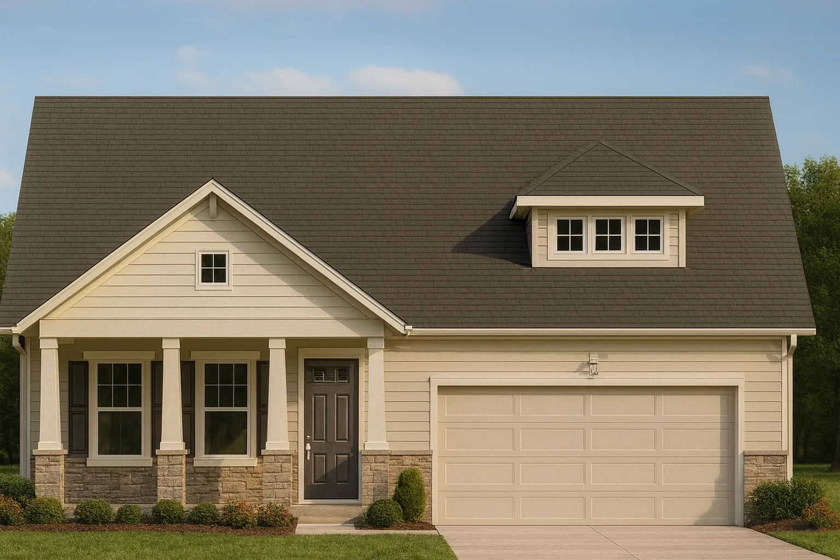Actively Updated Catalog
— January 2026 updates across 400+ homes, including refined images and unified primary architectural styles.
Found 25 House Plans!
-
Template Override Active

14-1901 HOUSE PLAN – Traditional Ranch Home Plan – 3-Bed, 2-Bath, 1,200 SF – House plan details
SALE!$2,354.21
Width: 30'-8"
Depth: 46'-8"
Htd SF: 1,066
Unhtd SF: 179
-
Template Override Active

14-1108 HOUSE PLAN – Traditional Ranch Home Plan – 3-Bed, 2-Bath, 1,200 SF – House plan details
SALE!$1,134.99
Width: 30'-0"
Depth: 55'-4"
Htd SF: 1,290
Unhtd SF: 181
-
Template Override Active

12-2923 HOUSE PLAN -Traditional Home Plan – 2-Bed, 1-Bath, 900 SF – House plan details
SALE!$1,454.99
Width: 34'-0"
Depth: 36'-0"
Htd SF: 1,090
Unhtd SF: 186
-
Template Override Active

11-1193 HOUSE PLAN -Traditional Ranch Home Plan – 3-Bed, 2-Bath, 1,450 SF – House plan details
SALE!$1,454.99
Width: 30'-0"
Depth: 55'-4"
Htd SF: 1,290
Unhtd SF: 217
-
Template Override Active

11-1161 HOUSE PLAN -Traditional Cottage Home Plan – 3-Bed, 2-Bath, 1080 SF – House plan details
SALE!$1,134.99
Width: 32'-8"
Depth: 44'-0"
Htd SF: 1,080
Unhtd SF: 194
-
Template Override Active

10-1781 HOUSE PLAN -Coastal Cottage Home Plan – 3-Bed, 2-Bath, 1,850 SF – House plan details
SALE!$1,254.99
Width: 36'-0"
Depth: 80'-4"
Htd SF: 2,057
Unhtd SF: 480
-
Template Override Active

20-1960 HOUSE PLAN -American Cottage Home Plan – 1-Bed, 1-Bath, 403 SF – House plan details
SALE!$1,254.99
Width: 16'-0"
Depth: 26'-4"
Htd SF: 403
Unhtd SF:
-
Template Override Active

15-1390 HOUSE PLAN -Cottage House Plan – 2-Bed, 1-Bath, 1,061 SF – House plan details
SALE!$1,134.99
Width: 27'-8"
Depth: 60'-10"
Htd SF: 1,061
Unhtd SF: 616
-
Template Override Active

20-2154 HOUSE PLAN -Southern Farmhouse Home Plan – 3-Bed, 2.5-Bath, 1,850 SF – House plan details
SALE!$1,134.99
Width: 46'-0"
Depth: 54'-4"
Htd SF: 1,661
Unhtd SF: 588
-
Template Override Active

7-2325B HOUSE PLAN – New American House Plan – 3-Bed, 2-Bath, 1,850 SF – House plan details
SALE!$1,254.99
Width: 39'-8"
Depth: 64'-11"
Htd SF: 2,699
Unhtd SF: 1,666










