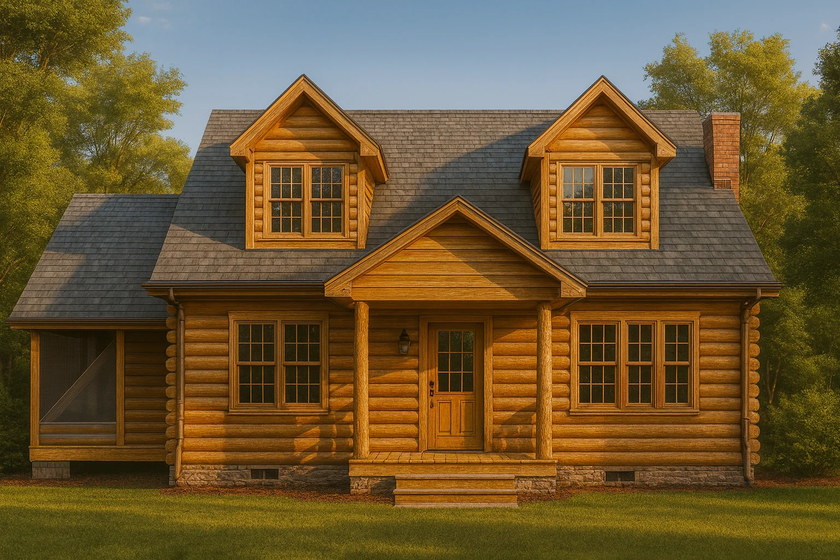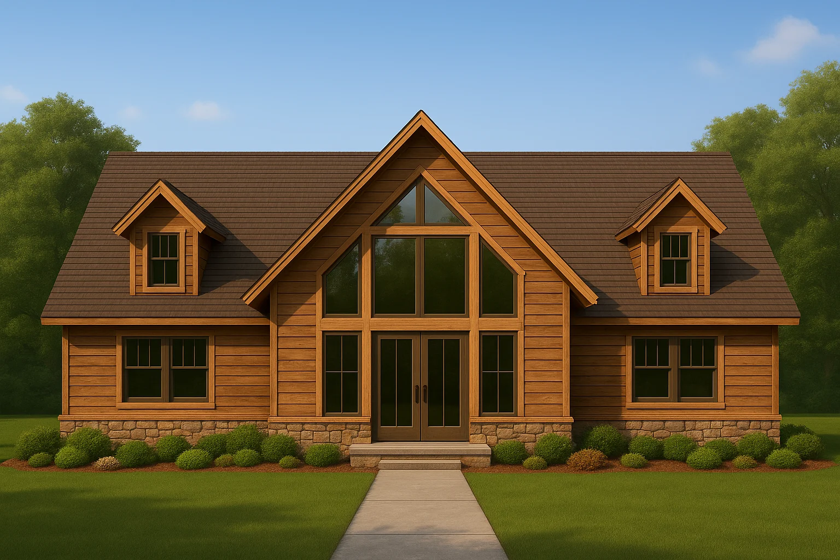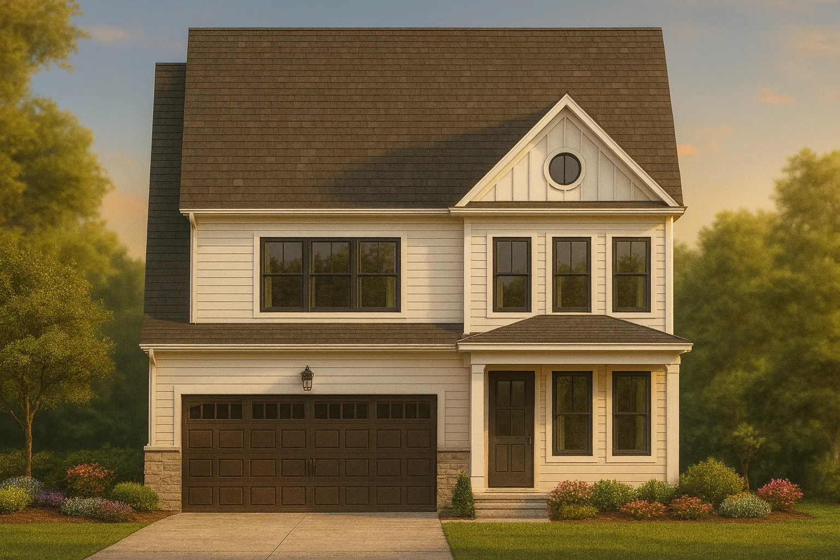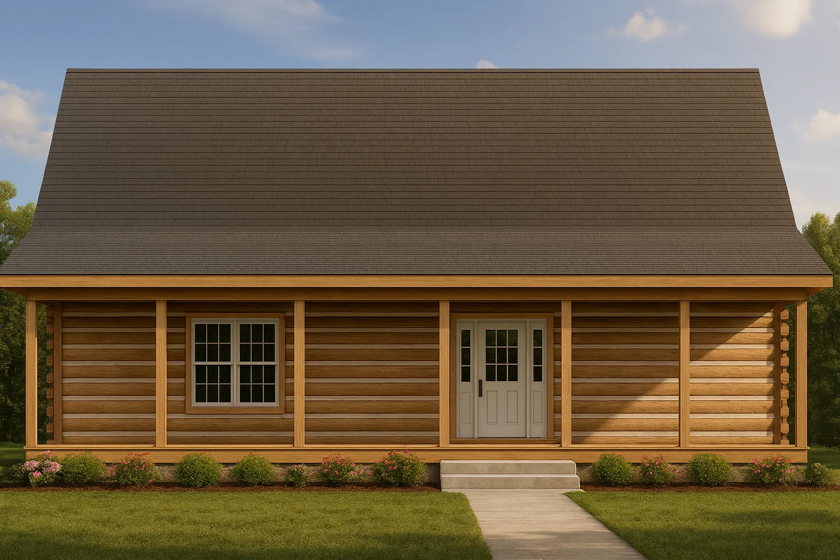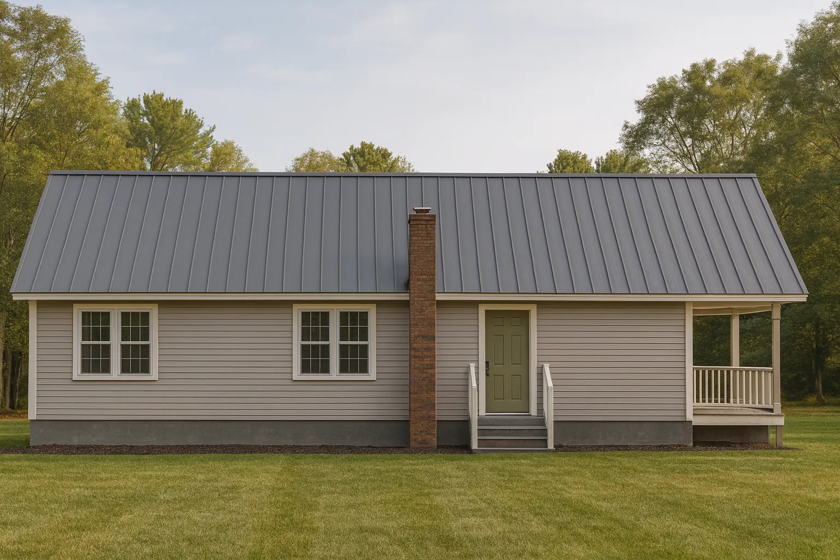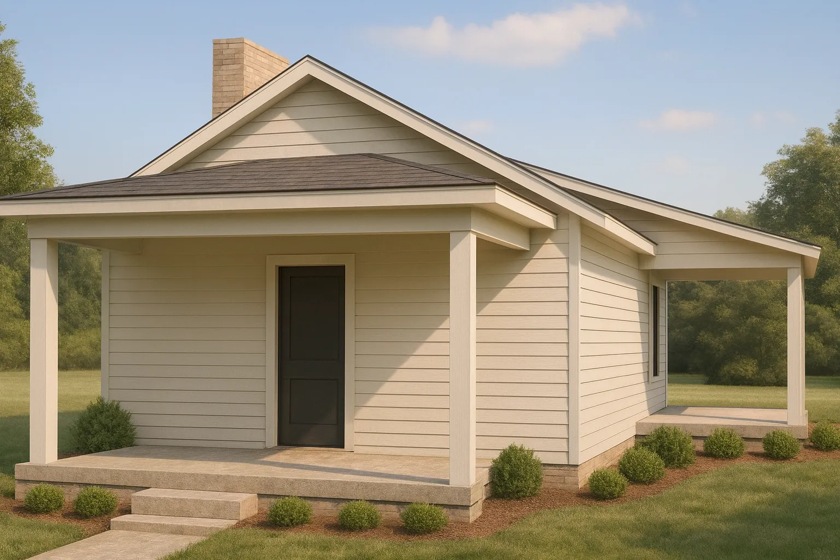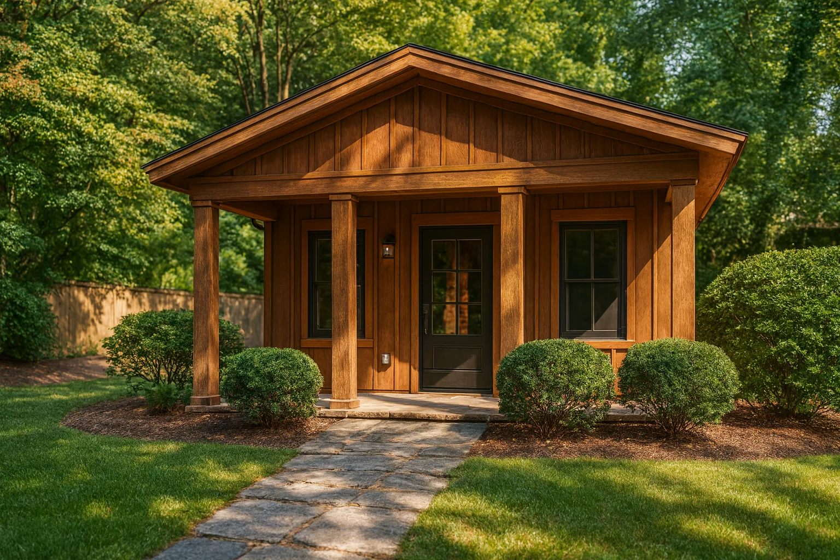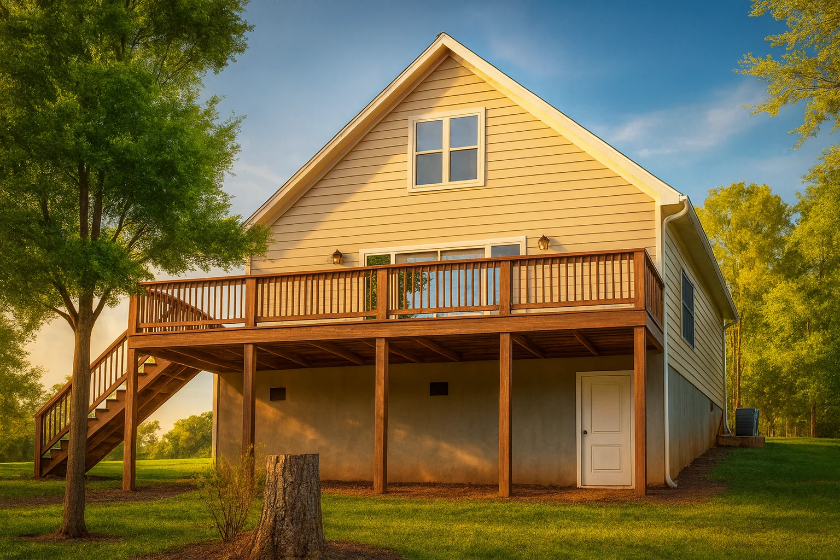Cabins
Cabin Home Plans
Rustic Living with Comfort and Simplicity
Cabin home plans are designed to embrace natural surroundings while providing efficient, comfortable living spaces. Inspired by traditional mountain and woodland retreats, these homes focus on warmth, practicality, and a strong connection to the outdoors.
Key Features of Cabin Homes
Cabin-style architecture emphasizes simplicity, durability, and natural materials that blend seamlessly with rural or wooded settings.
- Steep gable roofs and compact footprints
- Wood siding, logs, or natural exterior materials
- Covered porches and outdoor living spaces
- Open-concept interiors with vaulted ceilings
- Efficient layouts ideal for primary or vacation use
What’s Included with Every Cabin Home Plan
Each cabin home plan is created to deliver flexibility, value, and build-ready documentation:
- CAD Files + Structural Engineering Included
- Unlimited Build License
- Free Customization Options Available
- Preview All Plan Sheets Before Purchase
- 10 Hours of Free Drafting Included
- Complete Material List Provided
Perfect For
- Mountain, lake, or wooded properties
- Vacation homes or weekend retreats
- Homeowners seeking rustic charm and simplicity
- Efficient living with a cozy atmosphere
Explore Cabin Home Plans
Browse our collection of cabin home plans to find designs that combine rustic character, smart layouts, and timeless appeal for relaxed living.
Found 8 House Plans!
-

8-1516 CABIN PLAN- Log Cabin House Plan – 3-Bed, 3.5-Bath, 1,576 SF – House plan details
-

8-1055 HOUSE PLAN – Modern Farmhouse Home Plan – 4-Bed, 3-Bath, 2,450 SF – House plan details
-

10-1720 HOUSE PLAN -Traditional Ranch Home Plan – 3-Bed, 2-Bath, 1,350 SF – House plan details
-

20-1407 CABIN PLAN -American Cottage Home Plan – 1-Bed, 1-Bath, 650 SF – House plan details
-

11-1891 HOUSE PLAN – Craftsman House Plan – 1-Bed, 1-Bath, 396 SF – House plan details
-

8-2011 HOUSE PLAN – American Cottage Home Plan – 2-Bed, 1-Bath, 1,020 SF – House plan details



