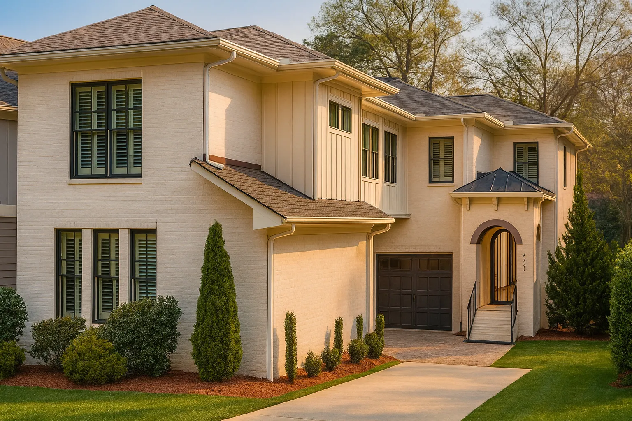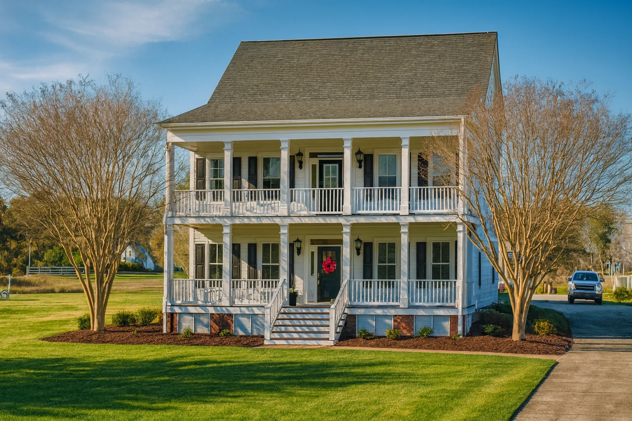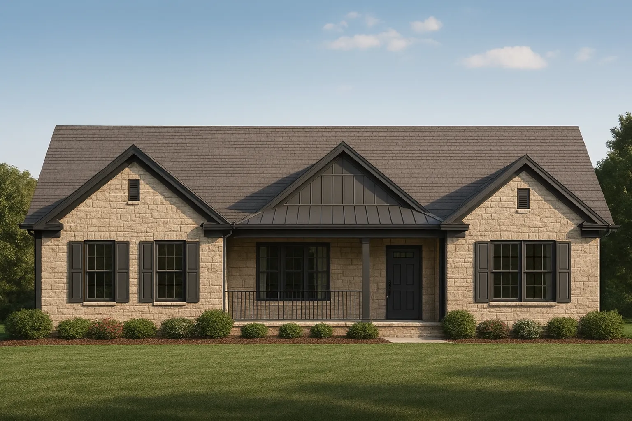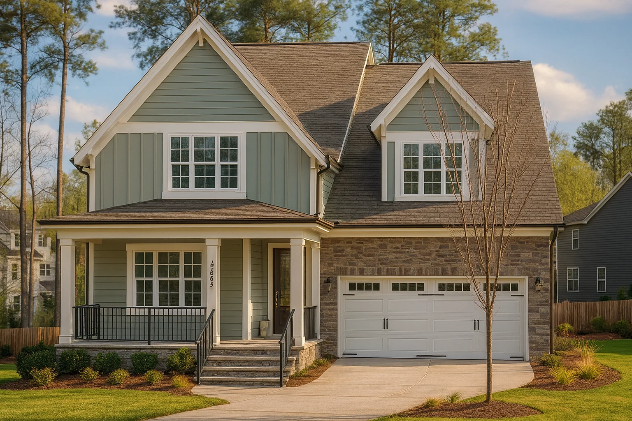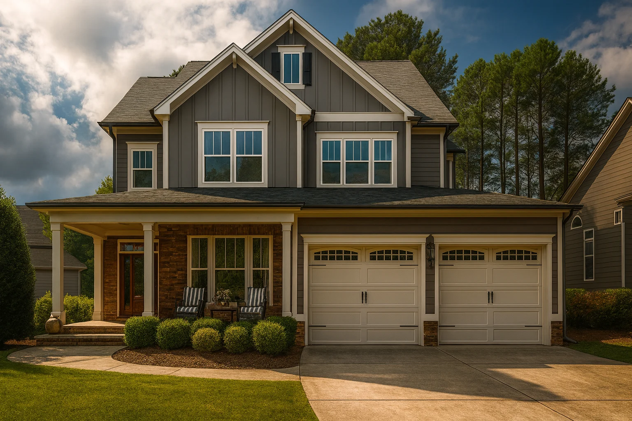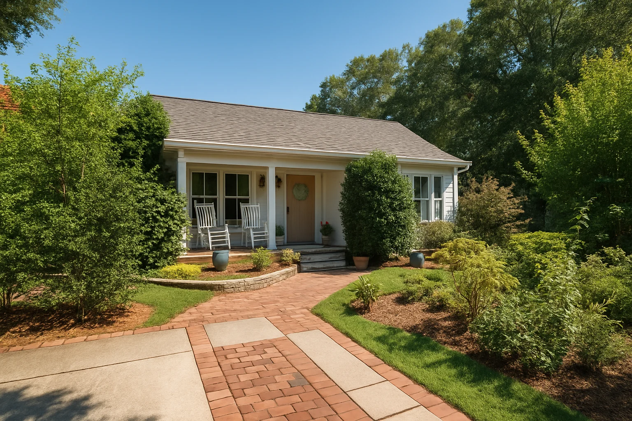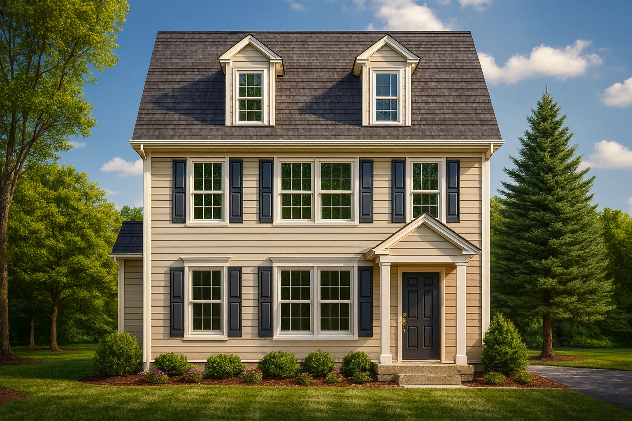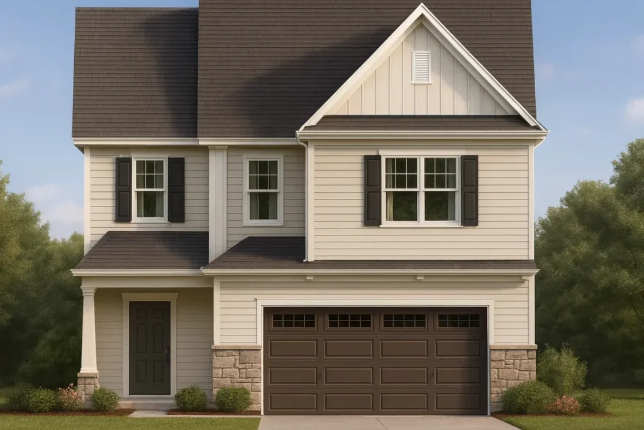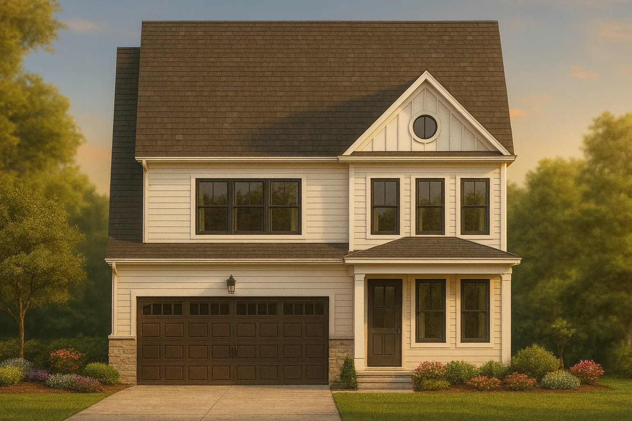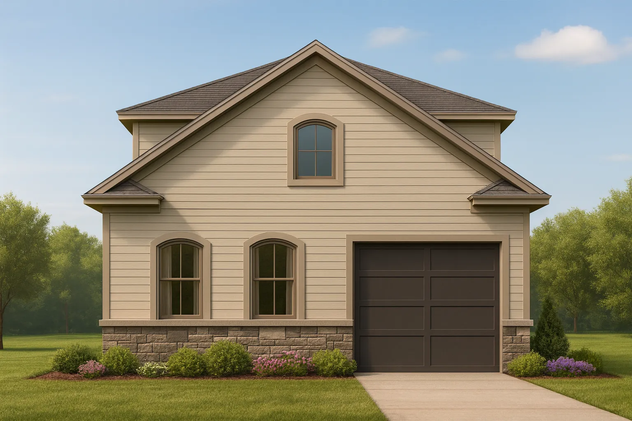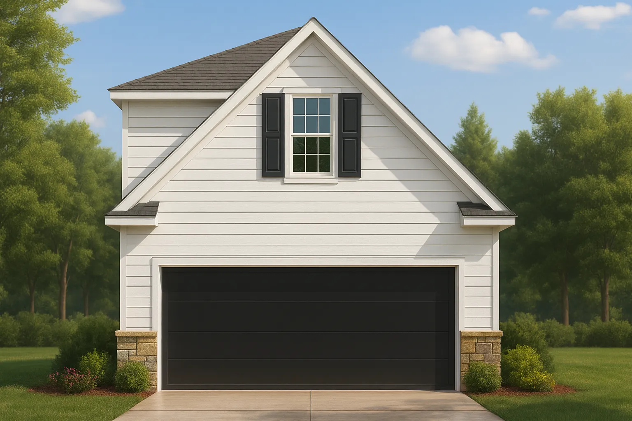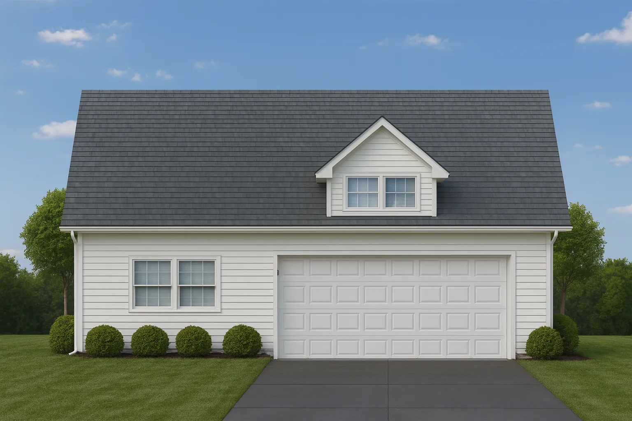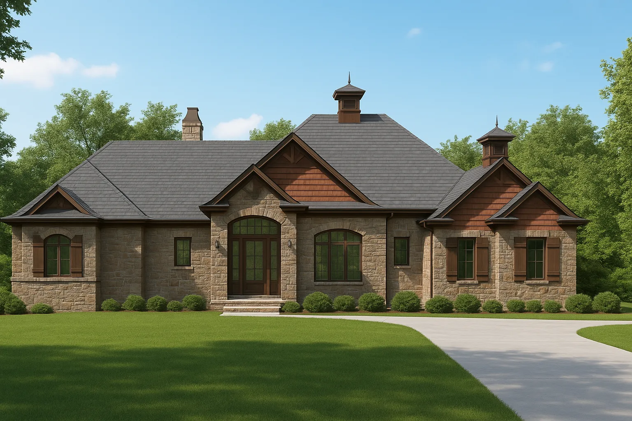Conventional
Conventional House Plans
Timeless Design with Everyday Appeal
Conventional house plans feature familiar layouts, balanced proportions, and practical designs that appeal to a wide range of homeowners. These homes prioritize comfort, functionality, and long-lasting architectural styles that remain popular across generations.
Key Features of Conventional Homes
Conventional architecture emphasizes efficiency, versatility, and classic design elements.
- Traditional layouts with clearly defined living spaces
- Balanced exterior designs with timeless curb appeal
- Functional floor plans designed for everyday living
- Versatile designs suitable for many neighborhoods
- Cost-effective and builder-friendly construction
What’s Included with Every Conventional House Plan
Every Conventional house plan includes valuable features to ensure a smooth building experience:
- CAD Files + Structural Engineering Included
- Unlimited Build License
- Free Customization Options Available
- Preview All Plan Sheets Before Purchase
- 10 Hours of Free Drafting Included
- Complete Material List Provided
Perfect For
- Homeowners seeking familiar, proven designs
- Suburban and residential neighborhoods
- Families looking for practical, livable layouts
- Builders needing reliable and efficient home plans
Explore Conventional House Plans
Browse our collection of Conventional house plans to find timeless designs that offer comfort, value, and lasting appeal.
Found 46 House Plans!
-

9-1155 HOUSE PLAN – Elegant 2-Story House Plan: Colonial Design with CAD Blueprints – House plan details
-

19-1251 HOUSE PLAN – Traditional House Plan with CAD Blueprint and Open Floor Design – House plan details
-

17-1951 HOUSE PLAN – Modern House Plan with 4 Bedrooms, CAD Blueprints, and Designs – House plan details
-

11-1562 HOUSE PLAN – 3-Story House Design with CAD Blueprint & Open Floor Plan – House plan details
-

9-1687 HOUSE PLAN – Spacious 3 Bedroom Single-Story House Plan with CAD Design – House plan details
-

9-1587 HOUSE PLAN – 2-Story 3-Bedroom House Plan with Patio – 1384 Sq Ft – House plan details
-

8-1055 HOUSE PLAN – Modern Farmhouse Home Plan – 4-Bed, 3-Bath, 2,450 SF – House plan details
-

13-1035 HOUSE PLAN – Traditional New American House Plan – 4-Bed, 3-Bath, 3,200 SF – House plan details
-

8-1968 HOUSE PLAN -Carriage House Plan – 0-Bed, 1-Bath, 270 SF – House plan details
-

20-1517 HOUSE PLAN – Modern Traditional House Plan – 4-Bed, 3-Bath, 2,600 SF – House plan details
-

14-1047 GARAGE PLAN – Carriage House Garage Plan – 0-Bed, 0-Bath, 0 SF – House plan details
-

9-1811 HOUSE PLAN – Traditional Ranch Home Plan – 3-Bed, 2.5-Bath, 2,450 SF – House plan details



