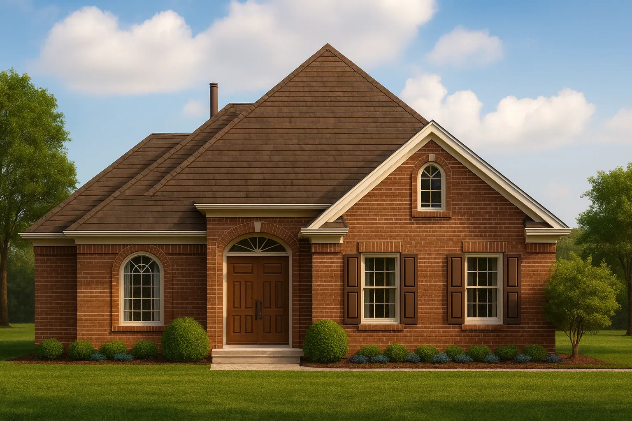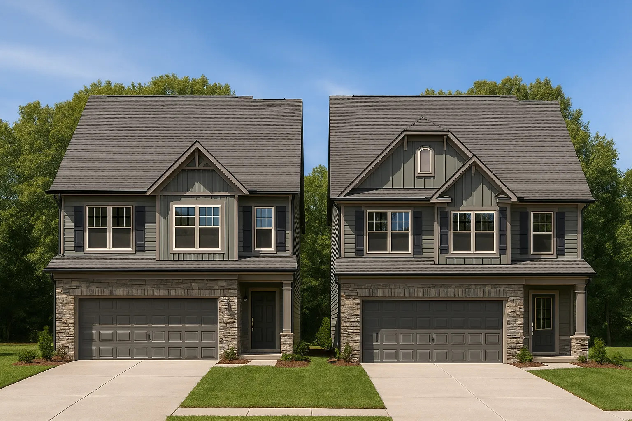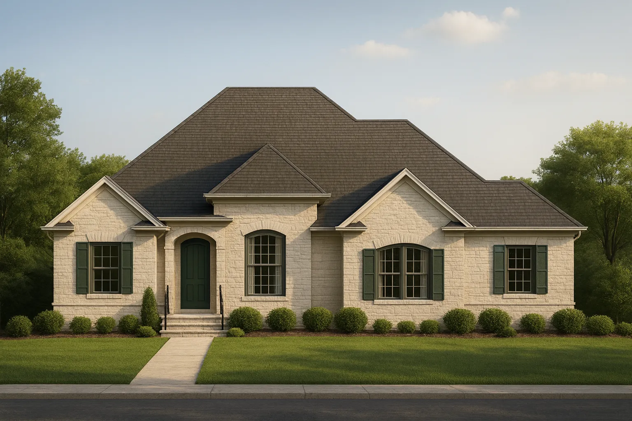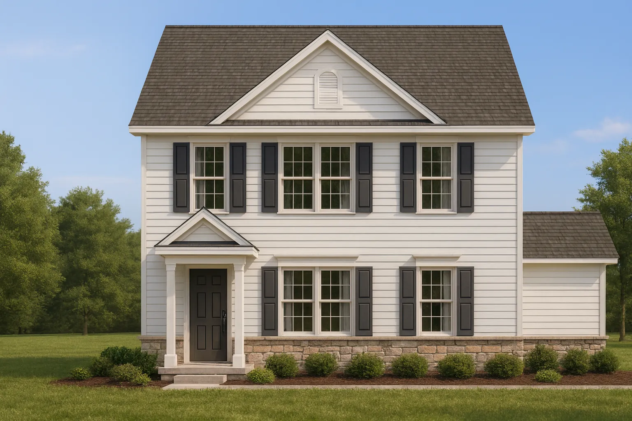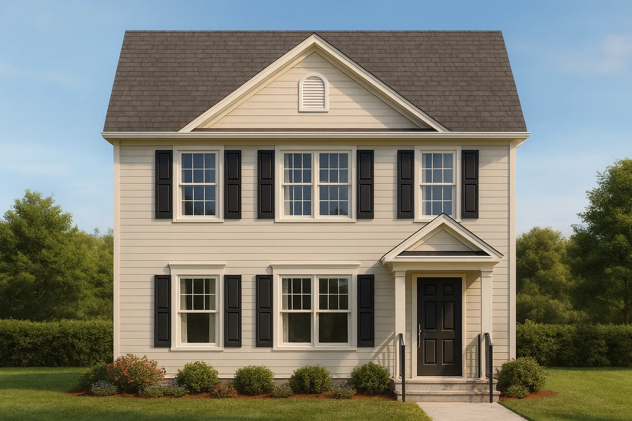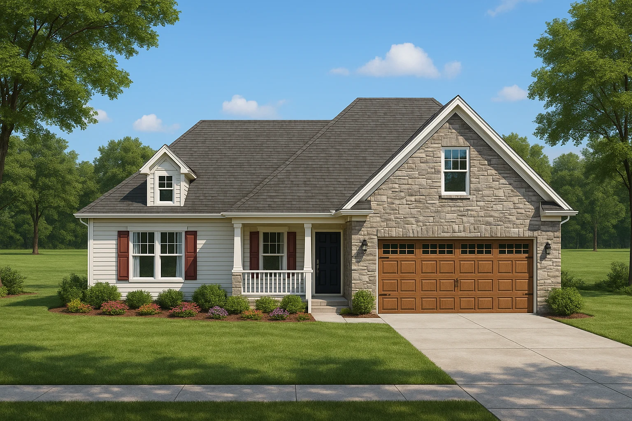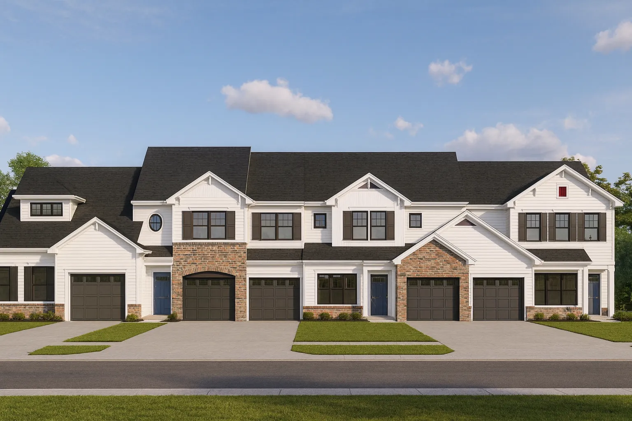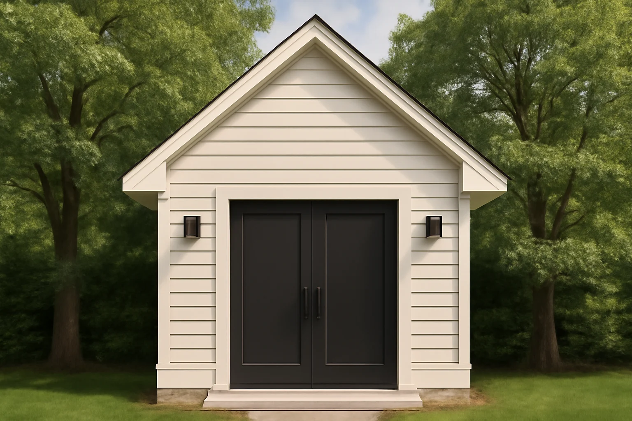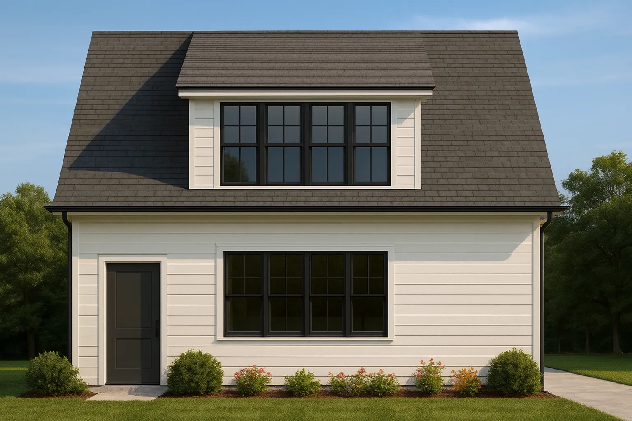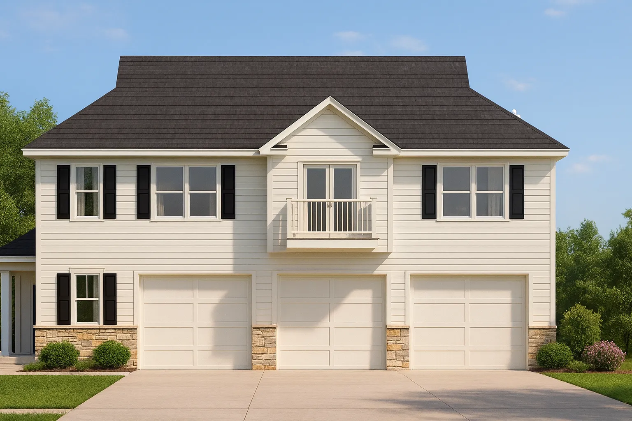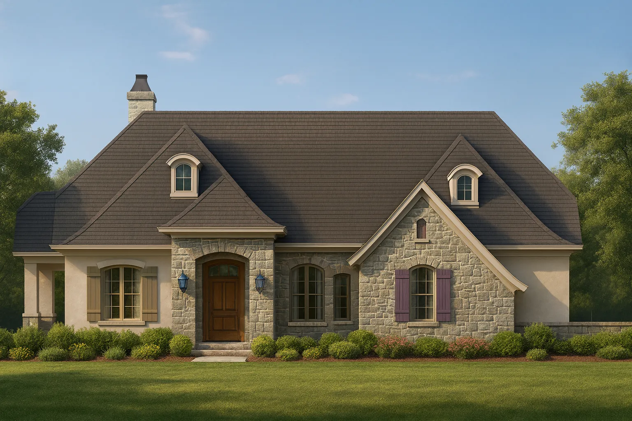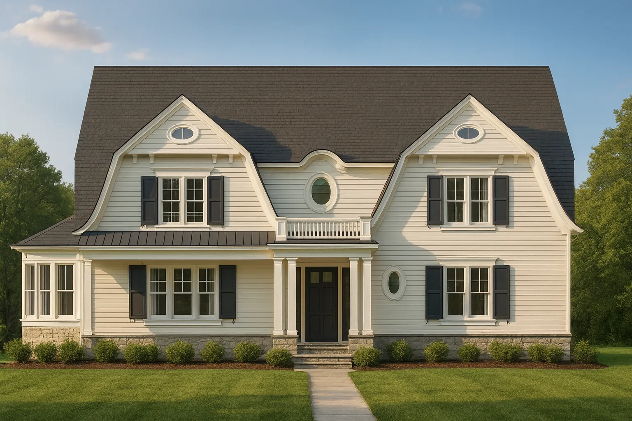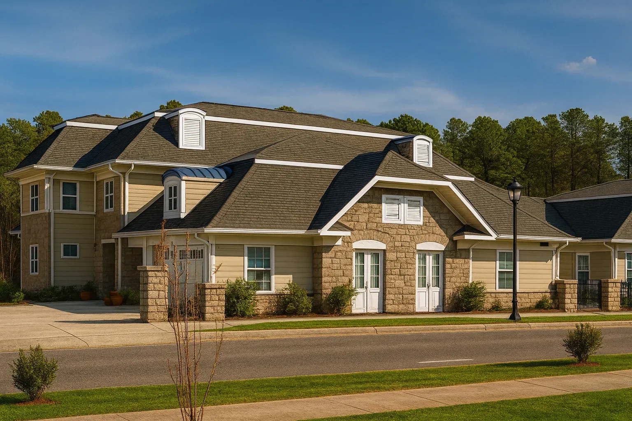Home / Product Architectural Styles / Modern Suburban / Page 6
Actively Updated Catalog
— Updated with new after-build photos, enhanced plan details, and refined featured images on product pages for 220+ homes in January 2026 .
Found 274 House Plans!
Template Override Active
14-1766 HOUSE PLAN – Traditional Home Plan – 3-Bed, 2-Bath, 2,050 SF – House plan details
SALE! $ 1,254.99
Width: 46'5"
Depth: 79'10"
Htd SF: 2,050
Unhtd SF: 1,314
Template Override Active
12-2130 HOUSE PLAN -Traditional Home Plan – 4-Bed, 2.5-Bath, 2,350 SF – House plan details
SALE! $ 1,134.99
Width: 28'-0"
Depth: 41'-0"
Htd SF: 1,679
Unhtd SF: 565
Template Override Active
10-1080A HOUSE PLAN -French Country House Plan – 3-Bed, 2-Bath, 2,350 SF – House plan details
SALE! $ 1,254.99
Width: 61'-0"
Depth: 54'-0"
Htd SF: 2,520
Unhtd SF: 1,506
Template Override Active
9-1659 HOUSE PLAN -Traditional Colonial Home Plan – 3-Bed, 2-Bath, 1,379 SF – House plan details
SALE! $ 1,134.99
Width: 27'-0"
Depth: 37'-0"
Htd SF: 1,379
Unhtd SF: 35
Template Override Active
9-1359 HOUSE PLAN -Traditional Colonial Home Plan – 3-Bed, 2-Bath, 1,600 SF – House plan details
SALE! $ 1,454.99
Width: 28'-4"
Depth: 47'-0"
Htd SF: 1,379
Unhtd SF: 51
Template Override Active
9-1184 HOUSE PLAN -Traditional Colonial Home Plan – 3-Bed, 2-Bath, 1,800 SF – House plan details
SALE! $ 1,134.99
Width: 27'-0"
Depth: 37'-0"
Htd SF: 1,379
Unhtd SF: 40
Template Override Active
8-1006 HOUSE PLAN -Traditional Ranch House Plan – 3-Bed, 2-Bath, 1,850 SF – House plan details
SALE! $ 1,454.99
Width: 56'-0"
Depth: 59'-0"
Htd SF: 1,864
Unhtd SF: 501
Template Override Active
8-1930-4 TOWNHOUSE PLAN – Modern Farmhouse Home Plan – 3-Bed, 2-Bath, 1,950 SF – House plan details
SALE! $ 1,134.99
Width: 113'-0"
Depth: 60'-0"
Htd SF: 1,965
Unhtd SF:
Template Override Active
20-1560 HOUSE PLAN – Traditional Suburban House Plan – 3-Bed, 2-Bath, 1,600 SF – House plan details
SALE! $ 534.99
Width: 28'-1"
Depth: 25'-8"
Htd SF: 606
Unhtd SF: 647
Template Override Active
19-1442 CART PLAN -Cottage Home Plan – 0-Bed, 0-Bath, 0 SF – House plan details
SALE! $ 534.99
Width: 10'-0"
Depth: 34'-0"
Htd SF:
Unhtd SF:
Template Override Active
18-2052 WORKSHOP PLAN – Cape Cod Cottage House Plan – 1-Bed, 1-Bath, 650 SF – House plan details
SALE! $ 534.99
Width: 30'-0"
Depth: 30'-0"
Htd SF: 648
Unhtd SF: 900
Template Override Active
17-1302 HOUSE PLAN -New American House Plan – 3-Bed, 2-Bath, 2,000 SF – House plan details
SALE! $ 1,134.99
Width: 40'-0"
Depth: 24'-0"
Htd SF: 960
Unhtd SF: 720
Template Override Active
14-1819 HOUSE PLAN -French Country House Plan – 3-Bed, 2.5-Bath, 2,400 SF – House plan details
SALE! $ 1,754.99
Width: 66' 10"
Depth: 64' 10"
Htd SF: 4,109
Unhtd SF: 1,726
Template Override Active
14-1489 HOUSE PLAN – Cape Cod House Plan – 4-Bed, 3.5-Bath, 2,850 SF – House plan details
SALE! $ 1,754.99
Width: 65'-0"
Depth: 44'-0"
Htd SF: 4,500
Unhtd SF: 1,000
Template Override Active
10-1929 DUPLEX PLAN -Traditional Home Plan – 3-Bed, 2-Bath, 2,400 SF – House plan details
SALE! $ 1,754.99
Width: 63'-6"
Depth: 81'-1"
Htd SF: 4,000
Unhtd SF: 1,500















