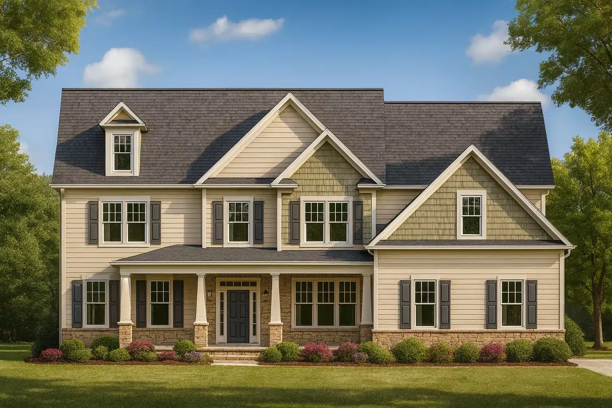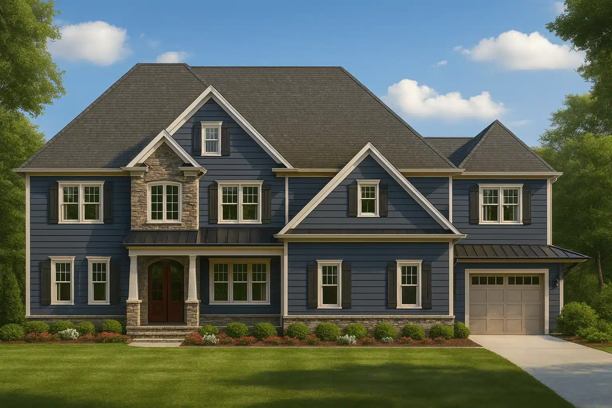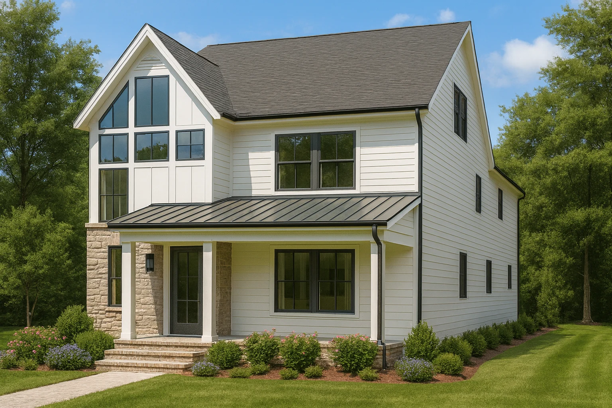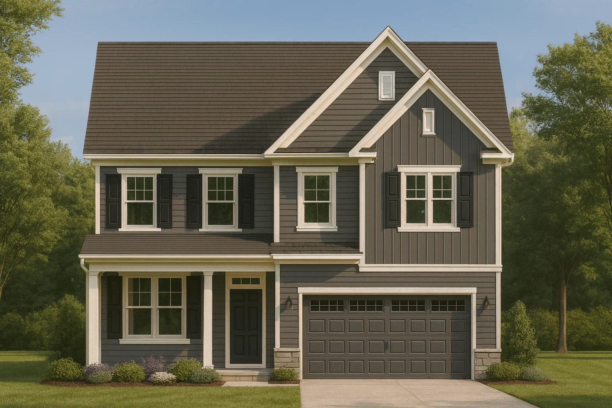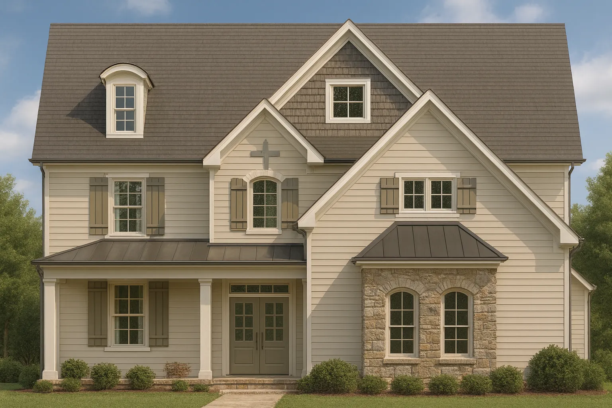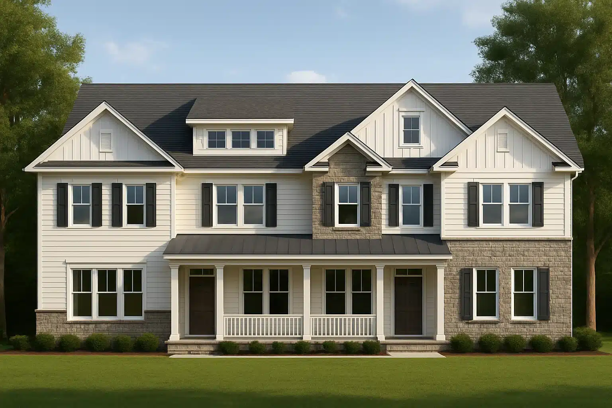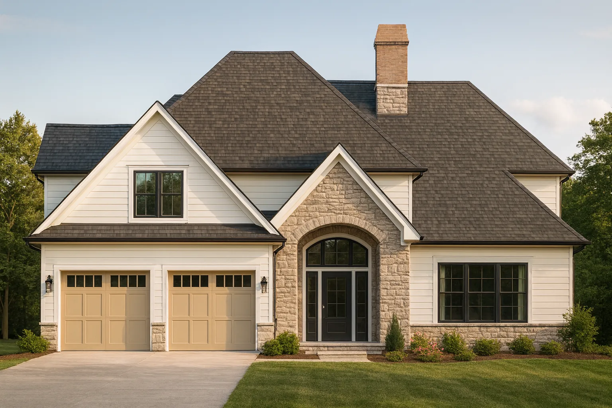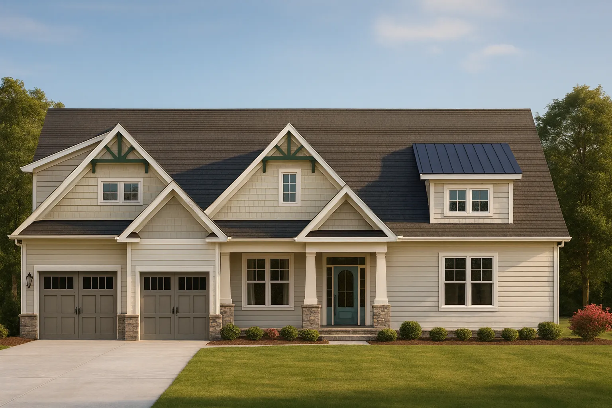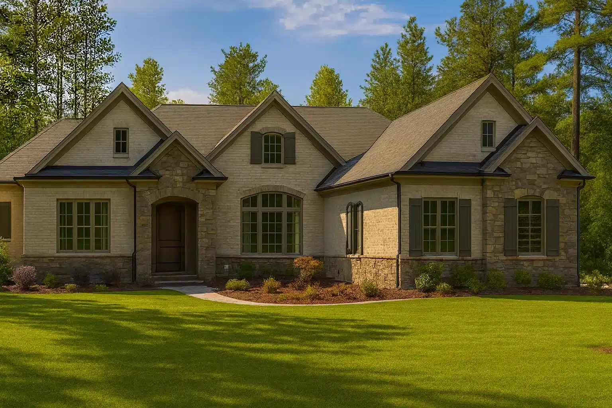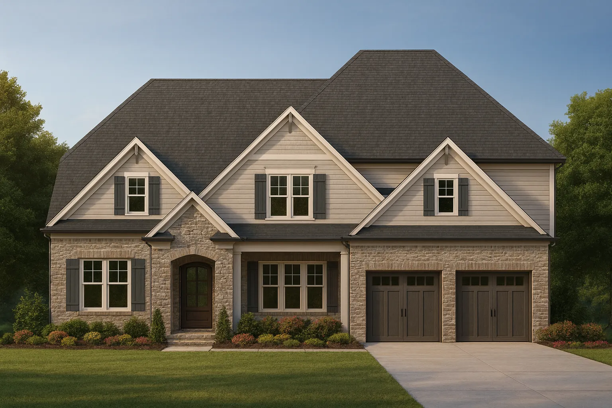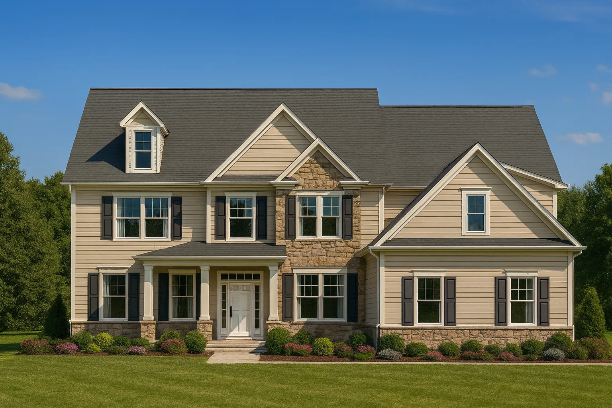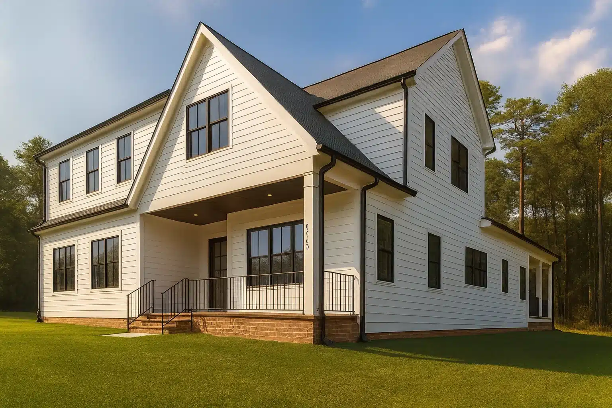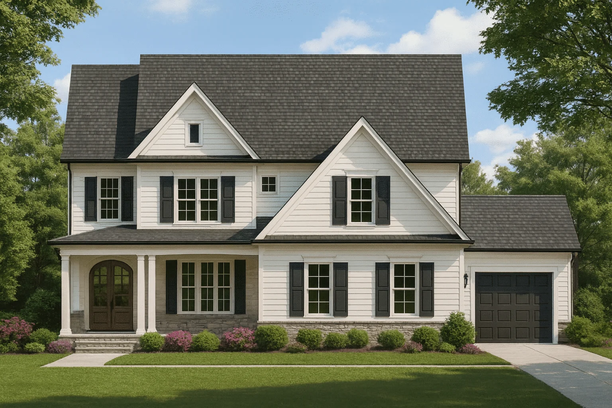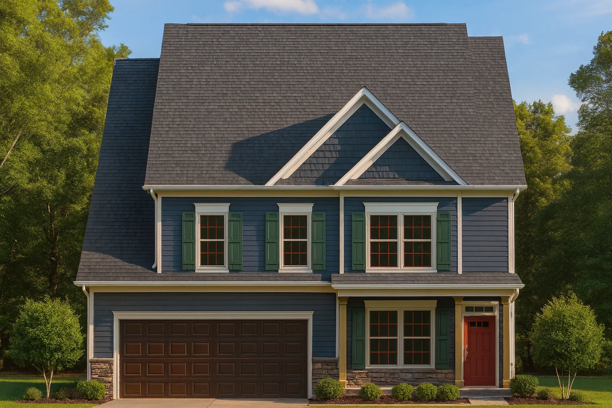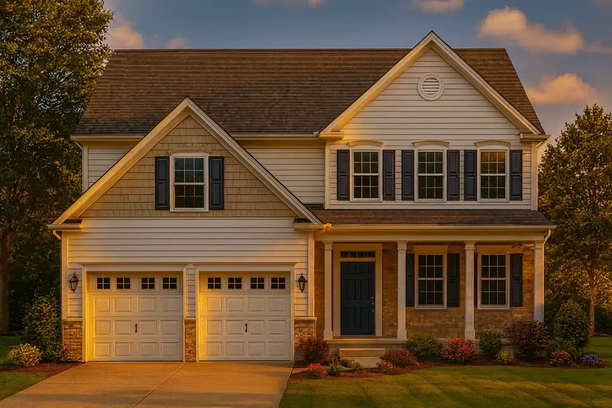Found 45 House Plans!
-
Template Override Active

10-1496 HOUSE PLAN – Traditional Colonial House Plan – 5-Bed, 5-Bath, 2,654 SF – House plan details
SALE!$1,254.99
Width: 56'-0"
Depth: 62'-0"
Htd SF: 2,654
Unhtd SF: 817
-
Template Override Active

9-POTTS HOUSE PLAN – New American House Plan – 4-Bed, 3.5-Bath, 3,200 SF – House plan details
SALE!$1,754.99
Width: 61'-5"
Depth: 67'-3"
Htd SF: 4,314
Unhtd SF: 2,161
-
Template Override Active

20-2094 HOUSE PLAN – Versatile Modern House Design with Floor Plan and CAD Blueprint – House plan details
SALE!$1,454.99
Width: 24'-3"
Depth: 65'-0"
Htd SF: 3,428
Unhtd SF: 222
-
Template Override Active

18-1684 HOUSE PLAN – Traditional Colonial House Plan – 4-Bed, 2.5-Bath, 2,480 SF – House plan details
SALE!$1,134.99
Width: 34'-8"
Depth: 50'-0"
Htd SF: 4,043
Unhtd SF: 452
-
Template Override Active

16-1398 HOUSE PLAN – Traditional Home Plan – 4-Bed, 4-Bath, 3,265 SF – House plan details
SALE!$1,459.99
Width: 43'-9"
Depth: 69'-5"
Htd SF: 3,265
Unhtd SF: 1,382
-
Template Override Active

15-1983 DUPLEX PLAN- Traditional Colonial Home Plan – 5-Bed, 4-Bath, 3,600 SF – House plan details
SALE!$1,459.99
Width: 68'-4"
Depth: 42'-4"
Htd SF: 2,634
Unhtd SF: 192
-
Template Override Active

14-2042 HOUSE PLAN – Modern Craftsman House Design | 2-Story Floor Plan Blueprint – House plan details
SALE!$1,454.99
Width: 56'-4"
Depth: 75'-8"
Htd SF: 3,792
Unhtd SF: 1,074
-
Template Override Active

13-1630 HOUSE PLAN – Modern House Plan with 2 Floors & CAD Design for 5 Bedrooms – House plan details
SALE!$1,386.39
Width: 60'-0"
Depth: 67'-0"
Htd SF: 2,875
Unhtd SF: 1,109
-
Template Override Active

13-1355 HOUSE PLAN – Spacious House Plan with Architectural CAD Designs – House plan details
SALE!$1,134.99
Width: 86'-4"
Depth: 72'-7"
Htd SF: 4,251
Unhtd SF: 2,368
-
Template Override Active

11-1651 HOUSE PLAN – Modern Craftsman House Plan with Spacious Floor Designs – House plan details
SALE!$1,134.99
Width: 58'-0"
Depth: 52'-4"
Htd SF: 3,860
Unhtd SF: 1,536
-
Template Override Active

12-2213 HOUSE PLAN – Elegant New American House Plan with Spacious Layout and CAD Blueprint – House plan details
SALE!$1,254.99
Width: 54'-0"
Depth: 36'-4"
Htd SF: 3,454
Unhtd SF: 980
-
Template Override Active

20-1767 HOUSE PLAN – Beautiful 4-Bedroom House Plan with CAD Designs & Blueprint – House plan details
SALE!$1,254.99
Width: 42'-0"
Depth: 62'-4"
Htd SF: 2,995
Unhtd SF:
-
Template Override Active

14-2160 HOUSE PLAN – Elegant House Floor Plan with CAD Blueprint Designs – House plan details
SALE!$1,254.99
Width: 59'-0"
Depth: 50'-4"
Htd SF: 2,962
Unhtd SF: 1,471
-
Template Override Active

13-1694 HOUSE PLAN – Stunning House Design with Blueprint, CAD Floor Plans – House plan details
Width: 36'-0"
Depth: 53'-0"
Htd SF: 3,425
Unhtd SF: 413
-
Template Override Active

11-1645 HOUSE PLAN – Elegant CAD House Plan with 2 Floors, Garage & 4 Bedrooms – House plan details
Width: 38'-0"
Depth: 36'-8"
Htd SF: 2,588
Unhtd SF: 442
















