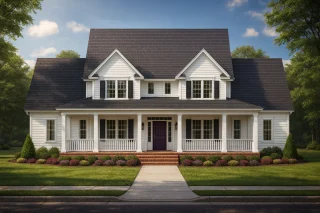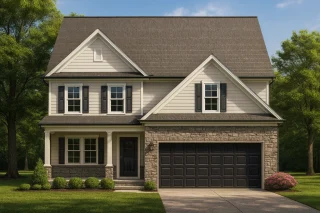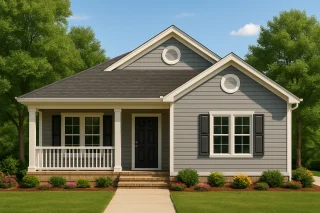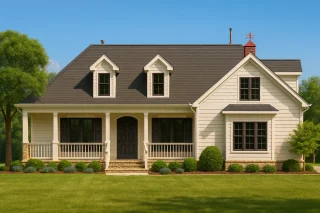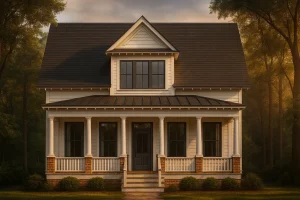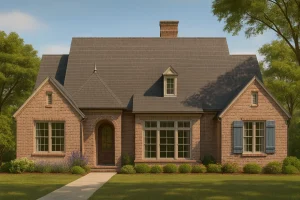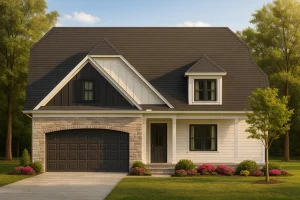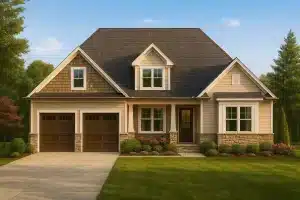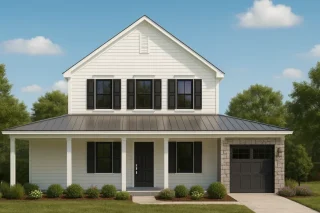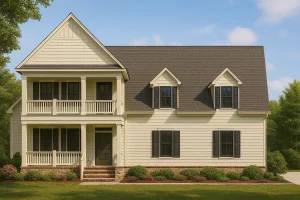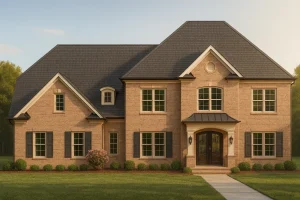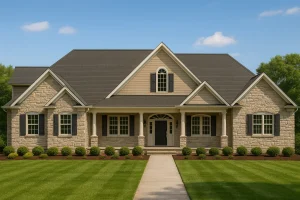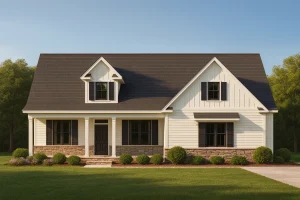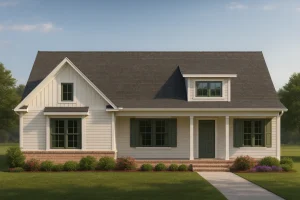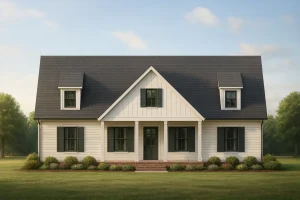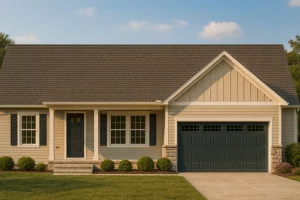Found 212 House Plans!
-
Template Override Active

14-1541 HOUSE PLAN – Modern Farmhouse Home Plan – 4-Bed, 3-Bath, 2,850 SF – House plan details
Rated 5.00 out of 5
$2,070.56 Original price was: $2,070.56.$1,134.99Current price is: $1,134.99.
SALE!$1,134.99
Width: 67'-0"
Depth: 51'-0"
Htd SF: 1,980
Unhtd SF:
-
Template Override Active

14-1185 HOUSE PLAN – Traditional Colonial Home Plan – 4-Bed, 3-Bath, 2,650 SF – House plan details
Rated 5.00 out of 5
$2,470.56 Original price was: $2,470.56.$1,254.99Current price is: $1,254.99.
SALE!$1,254.99
Width: 36'-0"
Depth: 41'-8"
Htd SF: 2,354
Unhtd SF: 1,128
-
Template Override Active

14-1107 HOUSE PLAN – Traditional Ranch Home Plan – 3-Bed, 2-Bath, 1,350 SF – House plan details
Rated 5.00 out of 5
$2,070.56 Original price was: $2,070.56.$1,134.99Current price is: $1,134.99.
SALE!$1,134.99
Width: 32'-8"
Depth: 44'-0"
Htd SF: 1,080
Unhtd SF: 194
-
Template Override Active

13-1990 HOUSE PLAN – Cape Cod Home Plan – 3-Bed, 2-Bath, 2,100 SF – House plan details
Rated 5.00 out of 5
$2,470.56 Original price was: $2,470.56.$1,254.99Current price is: $1,254.99.
SALE!$1,254.99
Width: 59'-3"
Depth: 72'-0"
Htd SF: 2,124
Unhtd SF: 1,676
-
Template Override Active

13-1701 HOUSE PLAN – Modern Farmhouse Plan – 3-Bed, 2.5-Bath, 2,150 SF – House plan details
Rated 5.00 out of 5
$2,070.56 Original price was: $2,070.56.$1,134.99Current price is: $1,134.99.
SALE!$1,134.99
Width: 32'-0"
Depth: 48'-8"
Htd SF: 1,701
Unhtd SF:
-
Template Override Active

11-1996 HOUSE PLAN – Tudor Revival Home Plan – 3-Bed, 2-Bath, 2,150 SF – House plan details
Rated 5.00 out of 5
$2,470.56 Original price was: $2,470.56.$1,254.99Current price is: $1,254.99.
SALE!$1,254.99
Width: 59'-0"
Depth: 85'-1"
Htd SF: 2,707
Unhtd SF: 717
-
Template Override Active

11-1955 HOUSE PLAN – Dutch Colonial Home Plan – 3-Bed, 2.5-Bath, 2,350 SF – House plan details
Rated 5.00 out of 5
$2,470.56 Original price was: $2,470.56.$1,254.99Current price is: $1,254.99.
SALE!$1,254.99
Width: 44'-6"
Depth: 68'-0"
Htd SF: 2,454
Unhtd SF: 790
-
Template Override Active

11-1524 HOUSE PLAN – Traditional Craftsman Home Plan – 3-Bed, 2-Bath, 2,150 SF – House plan details
Rated 5.00 out of 5
$2,470.56 Original price was: $2,470.56.$1,254.99Current price is: $1,254.99.
SALE!$1,254.99
Width: 56'-0"
Depth: 67'-0"
Htd SF: 2,197
Unhtd SF: 1,064
-
Template Override Active

10-1602 HOUSE PLAN -Modern Farmhouse Home Plan – 3-Bed, 2.5-Bath, 1,850 SF – House plan details
Rated 5.00 out of 5
$2,470.56 Original price was: $2,470.56.$1,254.99Current price is: $1,254.99.
SALE!$1,254.99
Width: 46'-0"
Depth: 60'-0"
Htd SF: 1,651
Unhtd SF:
-
Template Override Active

9-1429 HOUSE PLAN – 2-Story 3-Bedroom Country House Plan w/Island Kitchen & Lanai | 1663 SqFt – House plan details
Rated 5.00 out of 5
$2,070.56 Original price was: $2,070.56.$1,134.99Current price is: $1,134.99.
SALE!$1,134.99
Width: 53'-4"
Depth: 71'-8"
Htd SF: 1,663
Unhtd SF:
-
Template Override Active

8-1862 HOUSE PLAN – Modern Suburban House Plan with 2 Floors, CAD Designs & More – House plan details
Rated 5.00 out of 5
$2,470.56 Original price was: $2,470.56.$1,254.99Current price is: $1,254.99.
SALE!$1,254.99
Width: 63'-6"
Depth: 55'-5"
Htd SF: 3,436
Unhtd SF: 1,628
-
Template Override Active

8-1715 HOUSE PLAN – Custom Craftsman House Plan with Open Floor Layout and CAD Designs – House plan details
Rated 5.00 out of 5
$2,470.56 Original price was: $2,470.56.$1,254.99Current price is: $1,254.99.
SALE!$1,254.99
Width: 70'-2"
Depth: 35'-0"
Htd SF: 2,452
Unhtd SF: 965
-
Template Override Active

20-2194 HOUSE PLAN – Traditional Country House Plan with Open Floor Plan & CAD Designs – House plan details
Rated 5.00 out of 5
$3,370.56 Original price was: $3,370.56.$1,754.99Current price is: $1,754.99.
SALE!$1,754.99
Width: 53'-0"
Depth: 66'-4"
Htd SF: 2,041
Unhtd SF: 1,163
-
Template Override Active

20-1944 HOUSE PLAN – Charming House Plan with Open Floor Design and Craftsman Touches – House plan details
Rated 5.00 out of 5
$3,370.56 Original price was: $3,370.56.$1,754.99Current price is: $1,754.99.
SALE!$1,754.99
Width: 53'-0"
Depth: 66'-4"
Htd SF: 2,041
Unhtd SF: 1,173
-
Template Override Active

20-1786 HOUSE PLAN – Modern Traditional House Plan with CAD Architectural Designs – House plan details
Rated 5.00 out of 5
$2,470.56 Original price was: $2,470.56.$1,254.99Current price is: $1,254.99.
SALE!$1,254.99
Width: 59'-0"
Depth: 51'-8"
Htd SF: 2,306
Unhtd SF: 322
-
Template Override Active

20-1711 HOUSE PLAN – Modern Craftsman House Plan with 3 Bedrooms and CAD Designs – House plan details
Rated 5.00 out of 5
$2,070.56 Original price was: $2,070.56.$1,134.99Current price is: $1,134.99.
SALE!$1,134.99
Width: 48'-0"
Depth: 52'-0"
Htd SF: 1,536
Unhtd SF: 611


