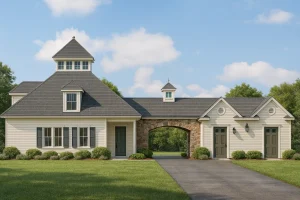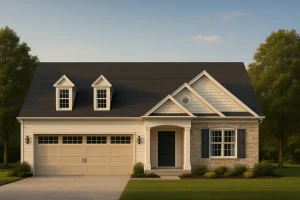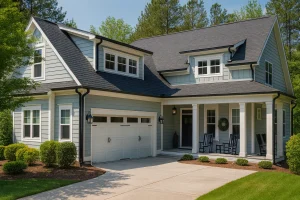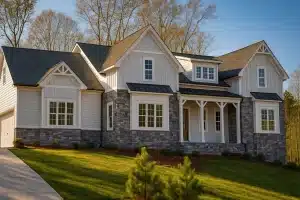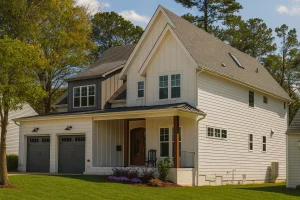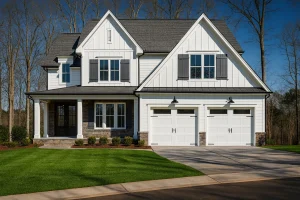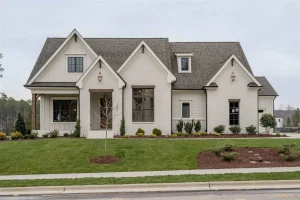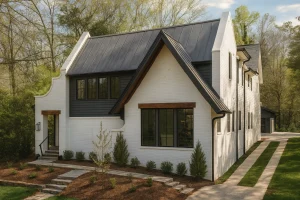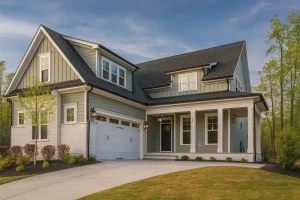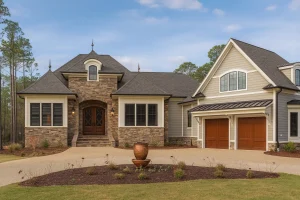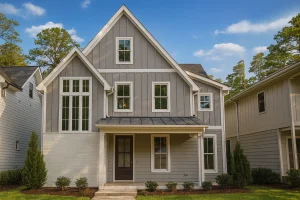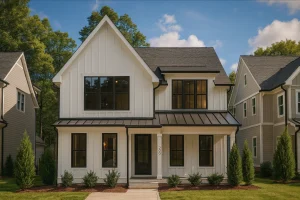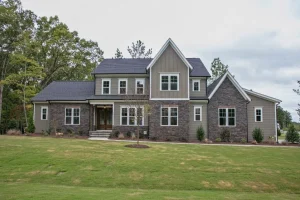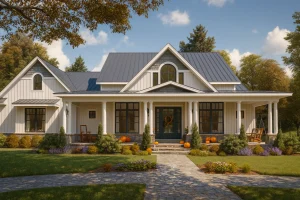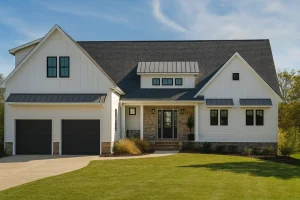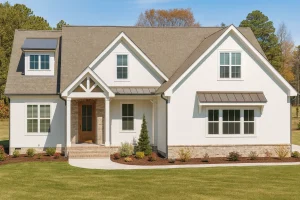Traditional Farmhouse
Found 212 House Plans!
-
12-2231 RESERVE HOUSE PLAN – Colonial Farmhouse: 2-Story House Plan, 2184 Sq Ft, CAD – House plan details
Original price was: $2,470.56.$1,254.99Current price is: $1,254.99. -
18-2164 HOUSE PLAN – Spacious House Plan with Blueprint and CAD Designs – House plan details
Original price was: $2,870.56.$1,459.99Current price is: $1,459.99. -
20-2128 HOUSE PLAN – Elegant House Plan with CAD Floor Designs and Architecture – House plan details
Original price was: $3,370.56.$1,754.99Current price is: $1,754.99. -
20-1273 HOUSE PLAN – Modern Craftsman House Plan with Open Floor Plan & CAD Design – House plan details
Original price was: $2,870.56.$1,454.99Current price is: $1,454.99. -
19-1755 HOUSE PLAN – Modern Craftsman Floor Plan: Stunning House Design with CAD Blueprint – House plan details
Original price was: $2,870.56.$1,459.99Current price is: $1,459.99. -
19-1615 HOUSE PLAN – Charming Two-Story House Plan with CAD Designs and Floor Blueprint – House plan details
Original price was: $2,870.56.$1,454.99Current price is: $1,454.99. -
19-1246B HOUSE PLAN – Spacious House Plan with CAD Blueprints & Modern Designs – House plan details
Original price was: $2,870.56.$1,459.99Current price is: $1,459.99. -
17-1892 HOUSE PLAN – Custom House Plan with Detailed Architecture and Designs – House plan details
Original price was: $2,470.56.$1,254.99Current price is: $1,254.99. -
18-1770 HOUSE PLAN – Modern House Floor Plan – Architectural Blueprint Designs – House plan details
Original price was: $2,070.56.$1,134.99Current price is: $1,134.99. -
18-1409 HOUSE PLAN – Modern Craftsman House Plan with Open Floor Designs and CAD – House plan details
Original price was: $2,470.56.$1,254.99Current price is: $1,254.99. -
17-2066 HOUSE PLAN – Modern Craftsman House Plan with Detailed Blueprints & CAD Designs – House plan details
Original price was: $2,870.56.$1,454.99Current price is: $1,454.99. -
20-1782 HOUSE PLAN – Spacious 1.5-Story House Plan with Modern CAD Designs – House plan details
Original price was: $2,470.56.$1,254.99Current price is: $1,254.99. -
20-1682 HOUSE PLAN – Modern Farmhouse House Plan with CAD Designs & Blueprint – House plan details
Original price was: $2,870.56.$1,459.99Current price is: $1,459.99. -
20-1659 HOUSE PLAN – Modern Farmhouse Plan with Spacious Floor Designs – House plan details
Original price was: $2,470.56.$1,254.99Current price is: $1,254.99.


