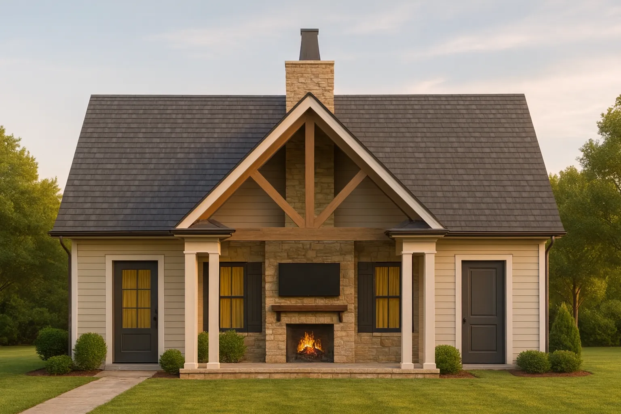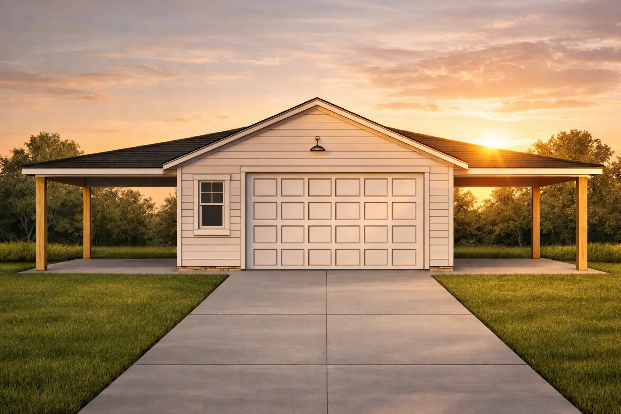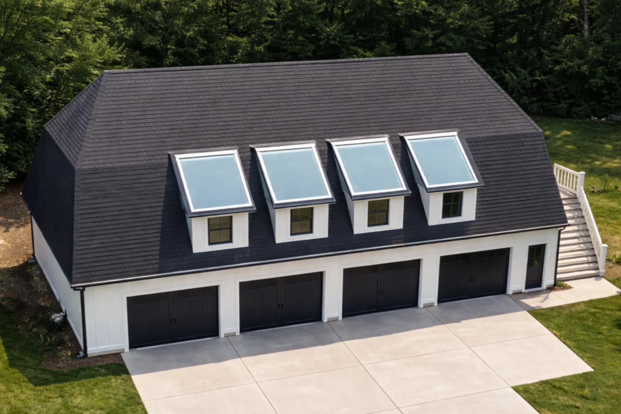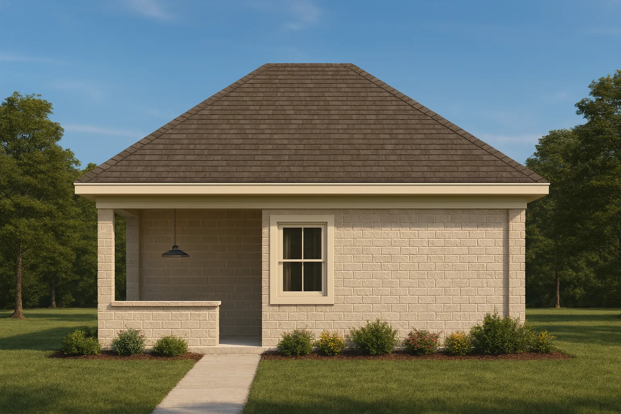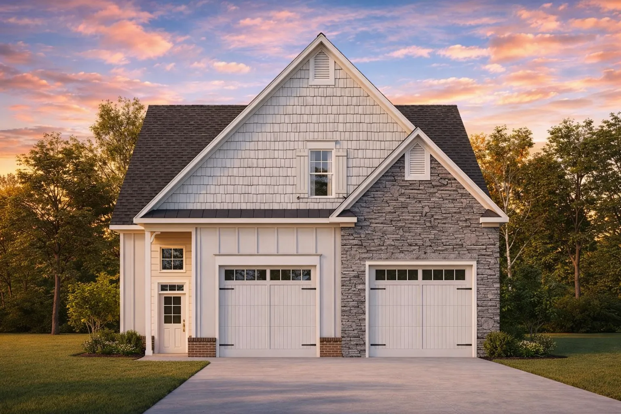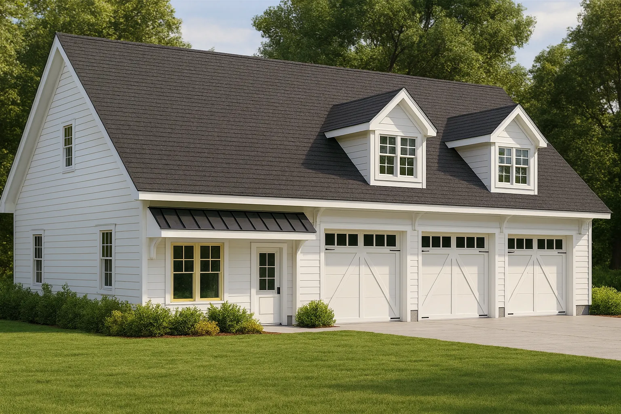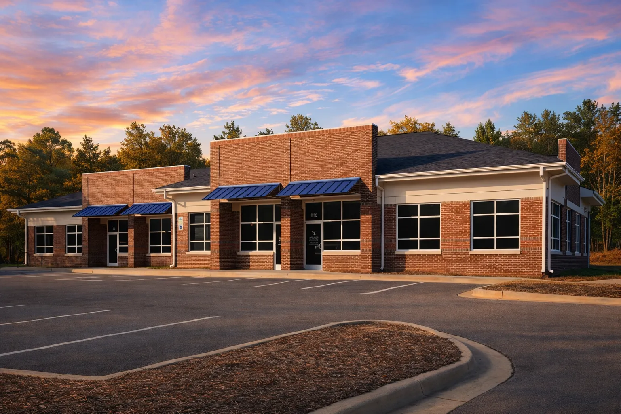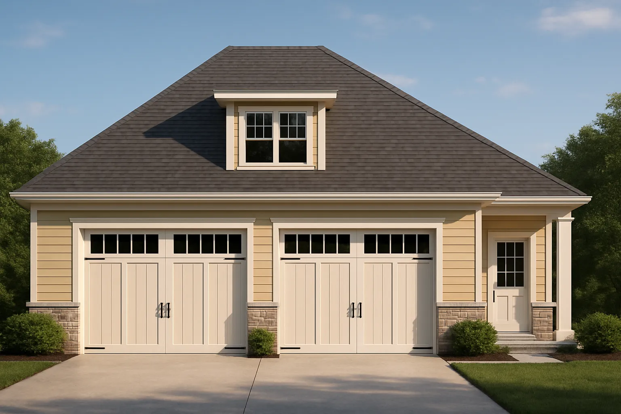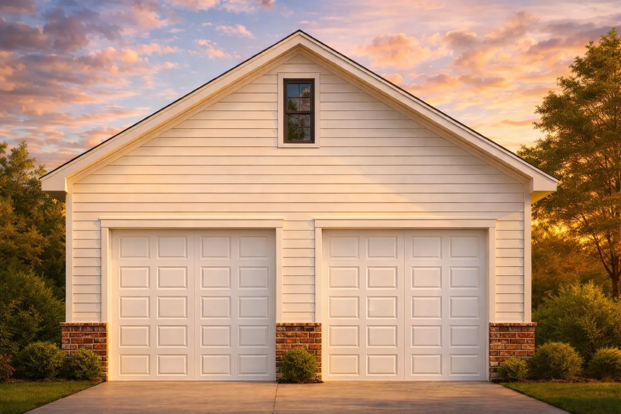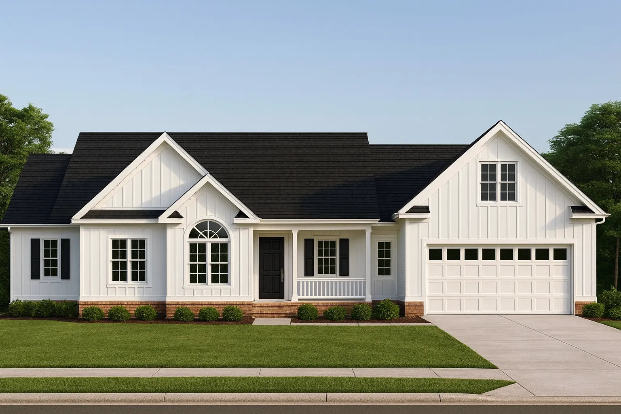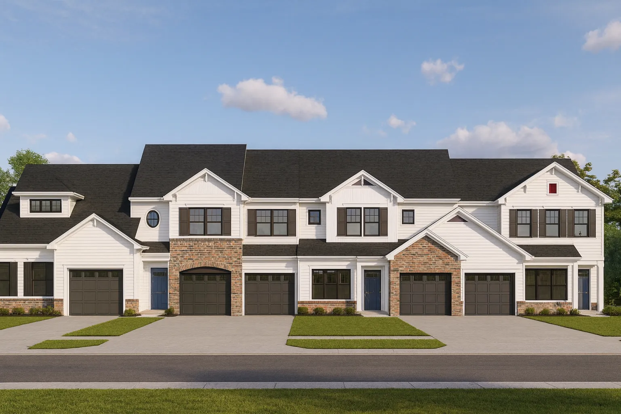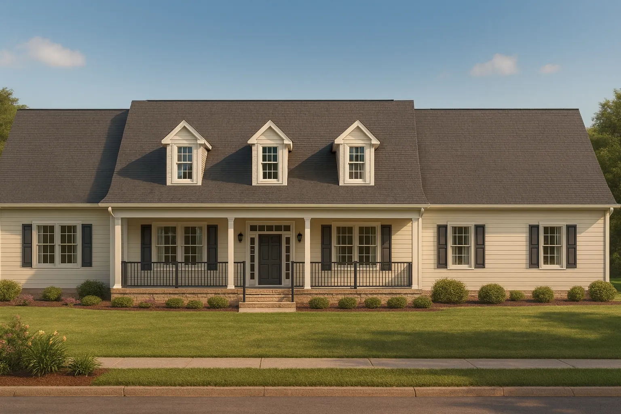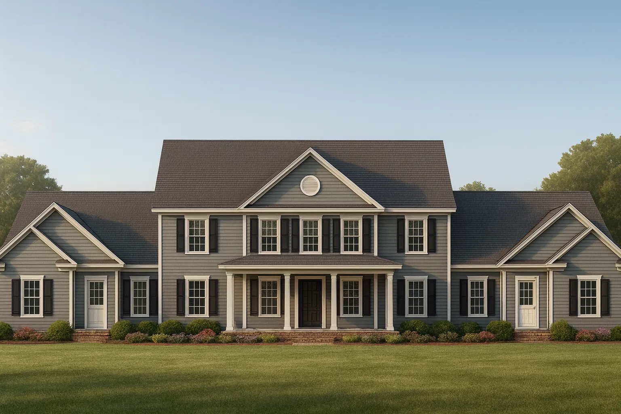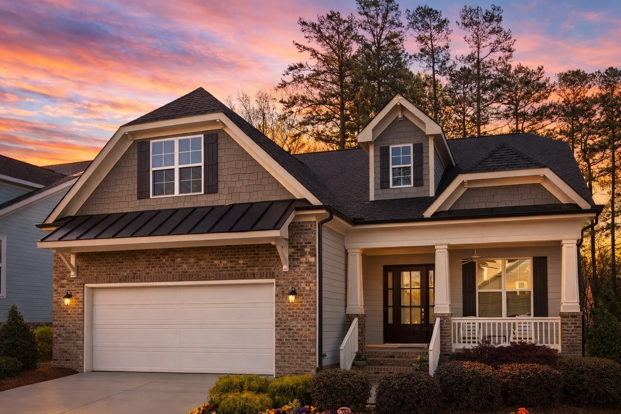Actively Updated Catalog
— January 2026 updates across 400+ homes, including refined images and unified primary architectural styles.
Found 27 House Plans!
-
Template Override Active

20-1936 HOUSE PLAN -American Cottage Home Plan – 1-Bed, 1-Bath, 650 SF – House plan details
SALE!$1,134.99
Width: 38'-0"
Depth: 22'-0"
Htd SF: 0
Unhtd SF: 836
-
Template Override Active

20-1706 GARAGE PLAN -Traditional Ranch Garage Plan – 0-Bed, 0-Bath, 720 SF – House plan details
SALE!$534.99
Width: 24'-0"
Depth: 30'-0"
Htd SF:
Unhtd SF: 1,200
-
Template Override Active

18-1487 GARAGE PLAN – Modern Farmhouse Garage Plan – 1-Bed, 1-Bath, 1,200 SF – House plan details
SALE!$1,134.99
Width: 50'-0"
Depth: 65'-0"
Htd SF: 0
Unhtd SF: 3,250
-
Template Override Active

17-1164 POOL HOUSE PLAN -Cottage Home Plan – 1-Bed, 1-Bath, 400 SF – House plan details
SALE!$534.99
Width: 20'-0"
Depth: 24'-0"
Htd SF:
Unhtd SF:
-
Template Override Active

15-1107 GARAGE PLAN – Traditional Suburban Home Plan – 3-Bed, 2-Bath, 1,850 SF – House plan details
SALE!$534.99
Width: 36'-0"
Depth: 46'-0"
Htd SF: 0
Unhtd SF: 1,656
-
Template Override Active

13-1065 GARAGE PLAN – Modern Farmhouse Home Plan – 0-Bed, 0-Bath, 0 SF – House plan details
SALE!$1,254.99
Width: 54'-0"
Depth: 40'-0"
Htd SF: 2,182
Unhtd SF: 132
-
Template Override Active

12-1044 COMMERCIAL PLAN – Commercial Contemporary Building Plan – 0-Bed, 0-Bath, 4,800 SF – House plan details
SALE!$4,454.99
Width: 120'-8"
Depth: 66'-0"
Htd SF: 6,000
Unhtd SF:
-
Template Override Active

11-1590 GUESTHOUSE – Cape Cod Garage Plan – 0-Bed, 0-Bath, 720 SF – House plan details
SALE!$1,134.99
Width: 33'-9"
Depth: 29'-7"
Htd SF: 1,563
Unhtd SF: 1,151
-
Template Override Active

10-1270 GARAGE PLAN -Traditional Garage Plan – 0-Bed, 0-Bath, 0 SF – House plan details
SALE!$534.99
Width: 48'-8"
Depth: 30'-0"
Htd SF: 380
Unhtd SF: 1,000
-
Template Override Active

8-B1773 HOUSE PLAN – Modern Farmhouse Home Plan – 3-Bed, 2-Bath, 1,424 SF – House plan details
SALE!$1,134.99
Width: 74'-0"
Depth: 39'-0"
Htd SF: 1,424
Unhtd SF: 996
-
Template Override Active

8-1930-4 TOWNHOUSE PLAN – Modern Farmhouse Home Plan – 3-Bed, 2-Bath, 1,950 SF – House plan details
SALE!$1,134.99
Width: 113'-0"
Depth: 60'-0"
Htd SF: 1,965
Unhtd SF:
-
Template Override Active

8-1892 HOUSE PLAN -Traditional Colonial Home Plan – 3-Bed, 2-Bath, 1,940 SF – House plan details
SALE!$1,134.99
Width: 76'-0"
Depth: 40'-0"
Htd SF: 1,940
Unhtd SF: 1,787
-
Template Override Active

8-1333 MULTI-FAMILY PLAN – 4-Unit Colonial Multi-Family Plan – 4-Bed, 3-Bath, 3,386 SF – House plan details
SALE!$1,454.99
Width: 98'-2"
Depth: 48'-0"
Htd SF: 3,386
Unhtd SF: 334
-
Template Override Active

16-1399 HOUSE PLAN -New American House Plan – 3-Bed, 2-Bath, 2,000 SF – House plan details
SALE!$1,454.99
Width: 62'-4"
Depth: 61'-8"
Htd SF: 2,979
Unhtd SF: 1,728
-
Template Override Active

14-1067 HOUSE PLAN – Craftsman Home Plan – 3-Bed, 2.5-Bath, 2,050 SF – House plan details
SALE!$1,254.99
Width: 45'-0"
Depth: 63'-0"
Htd SF: 2,871
Unhtd SF: 767















