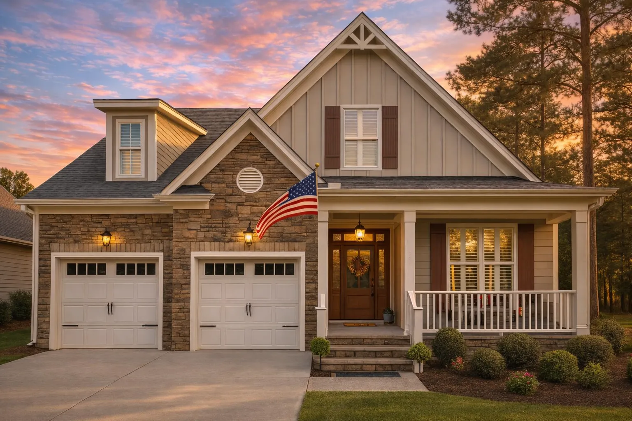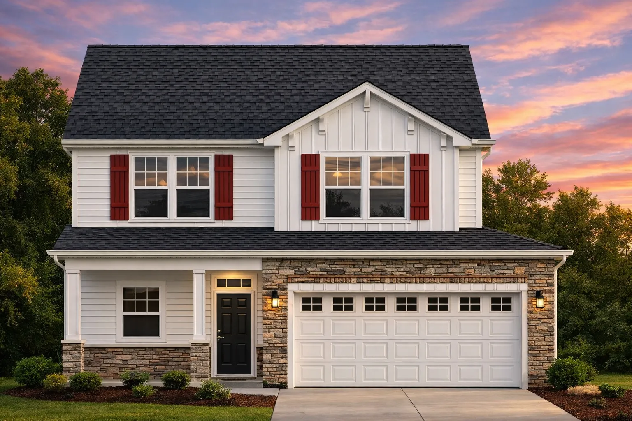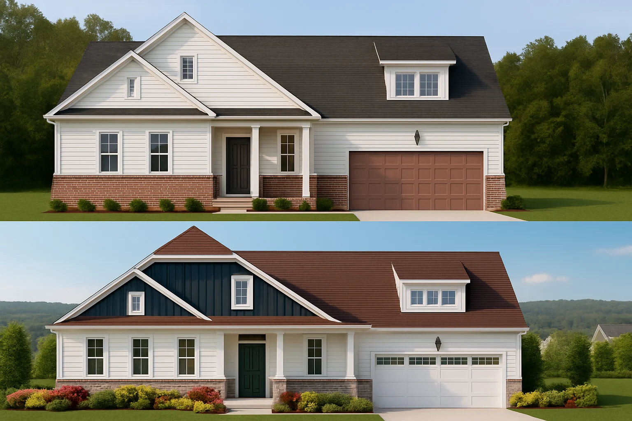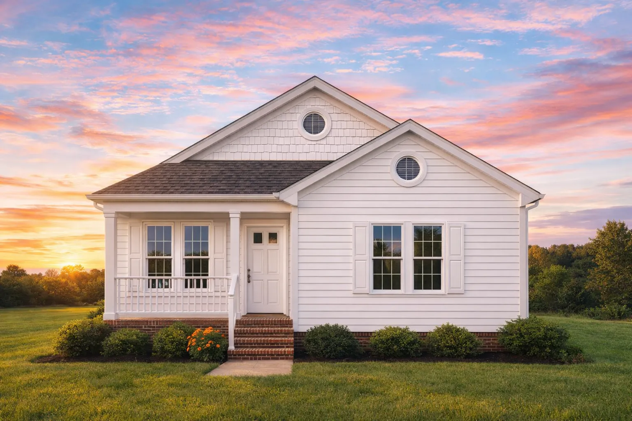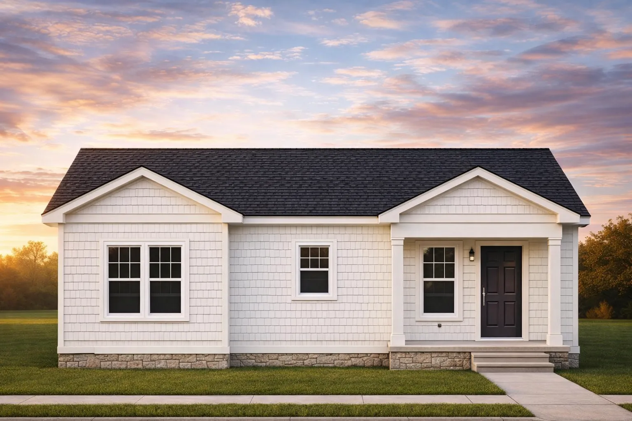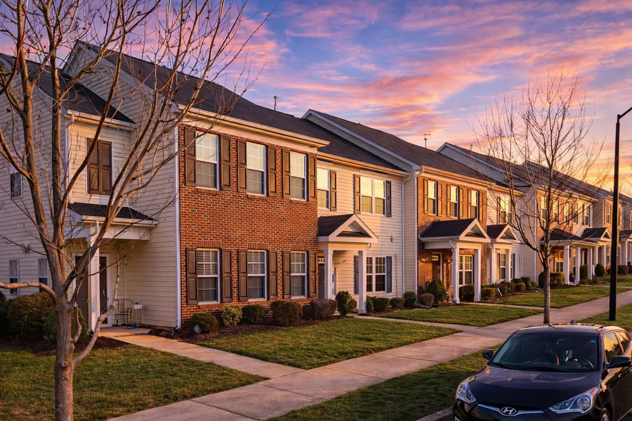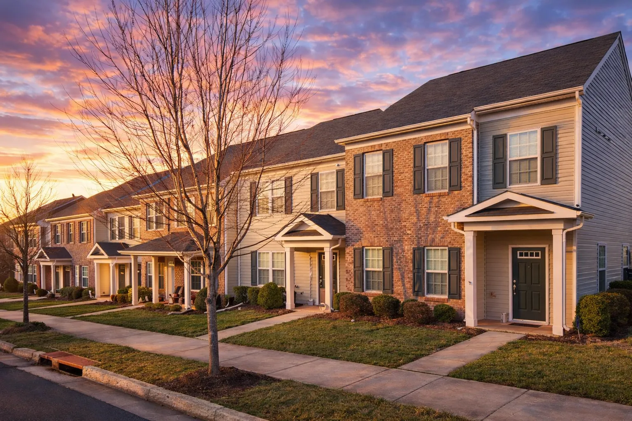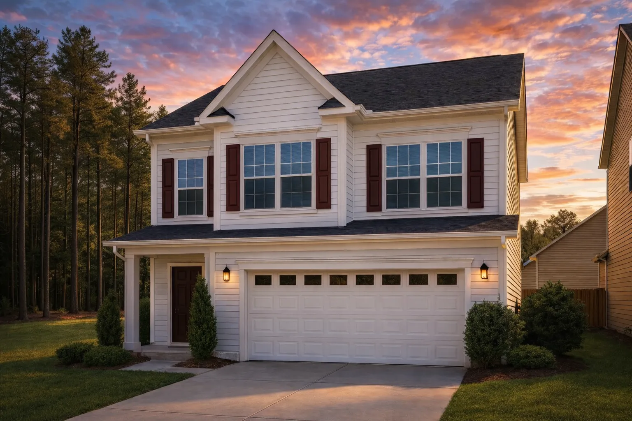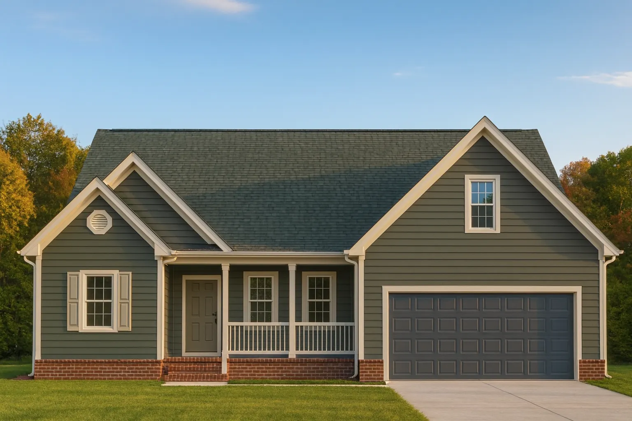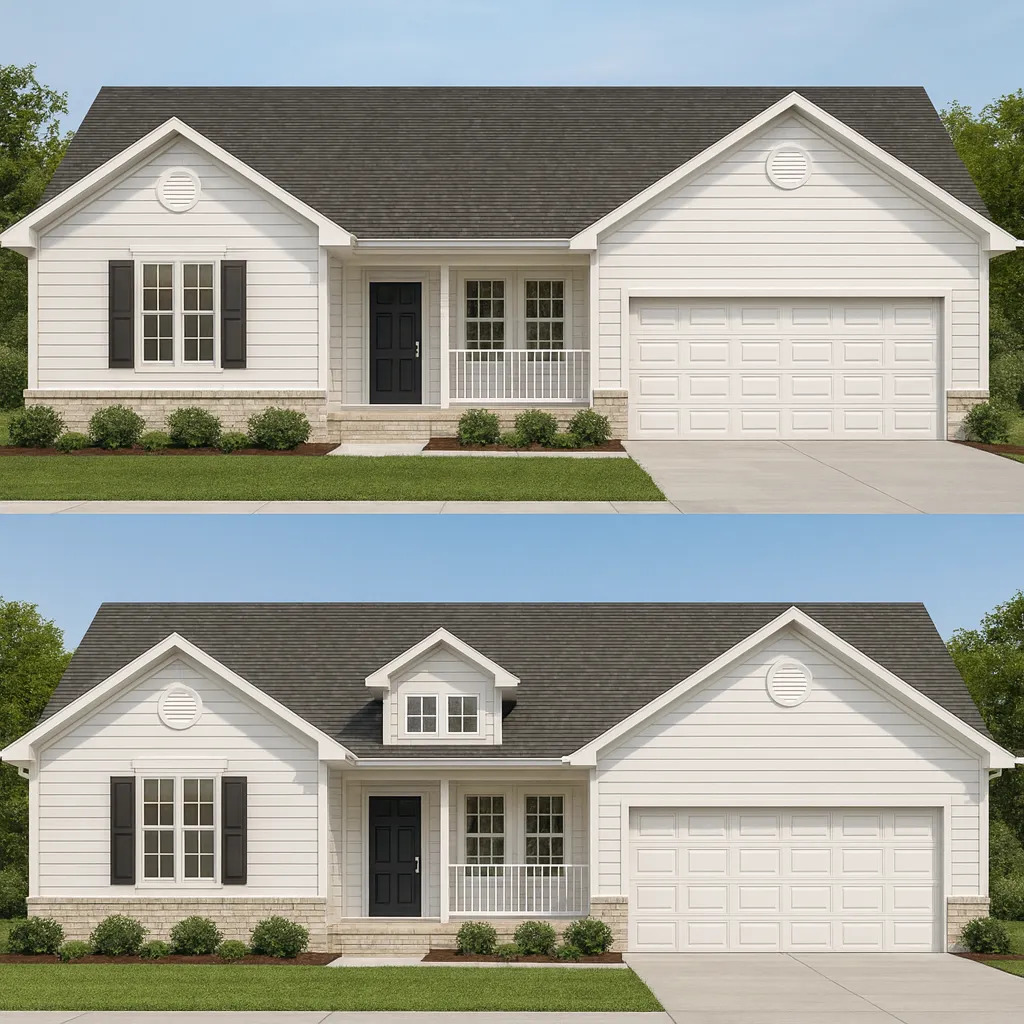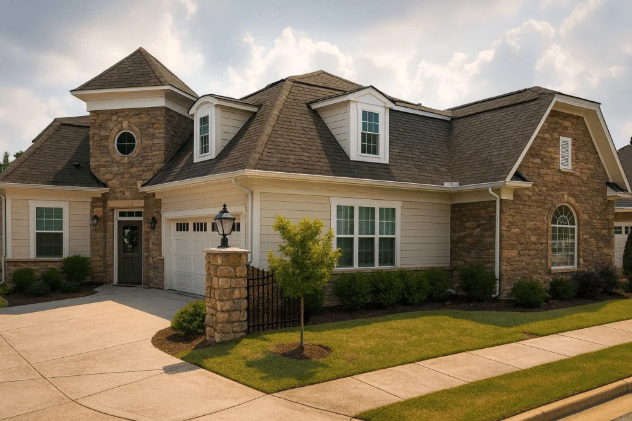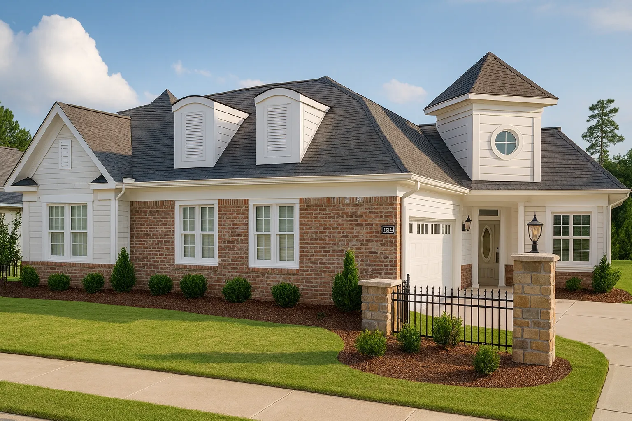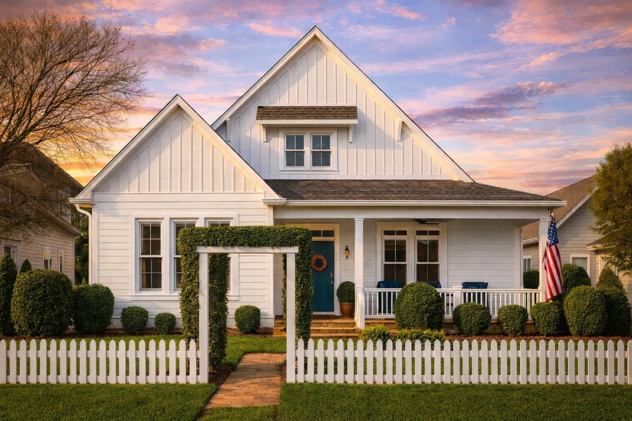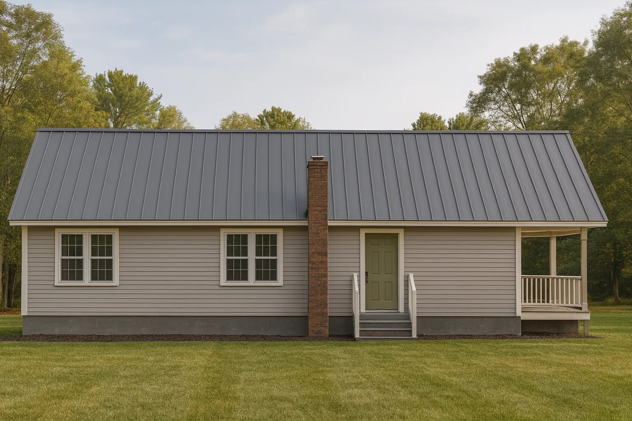Actively Updated Catalog
— January 2026 updates across 400+ homes, including refined images and unified primary architectural styles.
Found 256 House Plans!
-
Template Override Active

11-1707 HOUSE PLAN -Traditional Craftsman Home Plan – 3-Bed, 2-Bath, 1,940 SF – House plan details
SALE!$1,134.99
Width: 40'-11"
Depth: 70'-0"
Htd SF: 1,940
Unhtd SF: 906
-
Template Override Active

11-1554 HOUSE PLAN -New American House Plan – 4-Bed, 2.5-Bath, 2,200 SF – House plan details
SALE!$1,454.99
Width: 26'-0"
Depth: 55'-0"
Htd SF: 1,719
Unhtd SF: 422
-
Template Override Active

11-1314 DUPLEX PLAN-New American House Plan – 3-Bed, 2.5-Bath, 2,300 SF – House plan details
SALE!$1,254.99
Width: 36'-0"
Depth: 67'-4"
Htd SF: 2,219
Unhtd SF: 627
-
Template Override Active

11-1193 HOUSE PLAN -Traditional Ranch Home Plan – 3-Bed, 2-Bath, 1,450 SF – House plan details
SALE!$1,454.99
Width: 30'-0"
Depth: 55'-4"
Htd SF: 1,290
Unhtd SF: 217
-
Template Override Active

11-1161 HOUSE PLAN -Traditional Cottage Home Plan – 3-Bed, 2-Bath, 1080 SF – House plan details
SALE!$1,134.99
Width: 32'-8"
Depth: 44'-0"
Htd SF: 1,080
Unhtd SF: 194
-
Template Override Active

11-1160 HOUSE PLAN -Traditional Ranch House Plan – 3-Bed, 2-Bath, 1,200 SF – House plan details
SALE!$2,354.21
Width: 30'-8"
Depth: 40'-8"
Htd SF: 1,066
Unhtd SF: 179
-
Template Override Active

11-1083-2 7-UNIT TOWNHOUSE PLAN -Traditional Colonial Home Plan – 3-Bed, 2-Bath, 1664 SF – House plan details
SALE!$1,254.99
Width: 24'-0"
Depth: 42'-8"
Htd SF: 1,664
Unhtd SF: 97
-
Template Override Active

11-1083-1 7-UNIT TOWNHOUSE PLAN -Traditional Suburban Home Plan – 3-Bed, 2-Bath, 1,664 SF – House plan details
SALE!$1,134.99
Width: 24'-0"
Depth: 42'-8"
Htd SF: 1,664
Unhtd SF: 97
-
Template Override Active

11-1034C HOUSE PLAN -Traditional Home Plan – 3-Bed, 2.5-Bath, 2,000 SF – House plan details
SALE!$1,454.99
Width: 30'-0"
Depth: 41'-0"
Htd SF: 2,304
Unhtd SF: 1,009
-
Template Override Active

11-1019 HOUSE PLAN -Traditional Ranch House Plan – 3-Bed, 2-Bath, 1844 SF – House plan details
SALE!$1,454.99
Width: 48'-6"
Depth: 51'-6"
Htd SF: 1,844
Unhtd SF: 562
-
Template Override Active

11-1018 HOUSE PLAN -Traditional Ranch House Plan – 3-Bed, 2-Bath, 1,511 SF – House plan details
SALE!$1,454.99
Width: 48'-6"
Depth: 51'-6"
Htd SF: 1,511
Unhtd SF: 569
-
Template Override Active

10-1929 DUPLEX PLAN -Traditional Home Plan – 4-Bed, 3-Bath, 2,450 SF – House plan details
SALE!$1,454.99
Width: 74'-11"
Depth: 80'-0"
Htd SF: 3,552
Unhtd SF:
-
Template Override Active

10-1929 DUPLEX PLAN -Traditional Ranch House Plan – 3-Bed, 2-Bath, 2,100 SF – House plan details
SALE!$1,454.99
Width: 69'-0"
Depth: 80'-0"
Htd SF: 3,552
Unhtd SF:
-
Template Override Active

10-1781 HOUSE PLAN -Coastal Cottage Home Plan – 3-Bed, 2-Bath, 1,850 SF – House plan details
SALE!$1,254.99
Width: 36'-0"
Depth: 80'-4"
Htd SF: 2,057
Unhtd SF: 480
-
Template Override Active

10-1720 HOUSE PLAN -Traditional Ranch Home Plan – 3-Bed, 2-Bath, 1,350 SF – House plan details
SALE!$1,254.99
Width: 55'-0"
Depth: 40'-0"
Htd SF: 2,932
Unhtd SF: 1,200
















