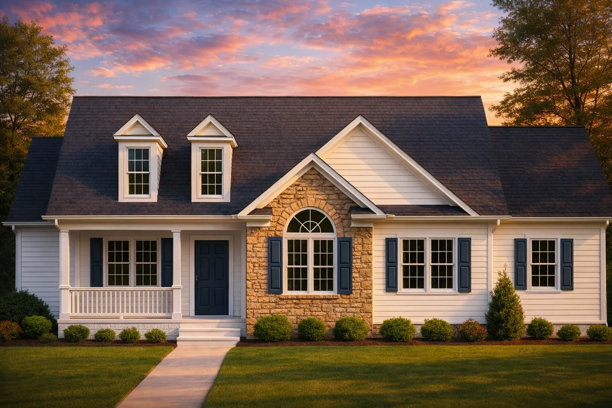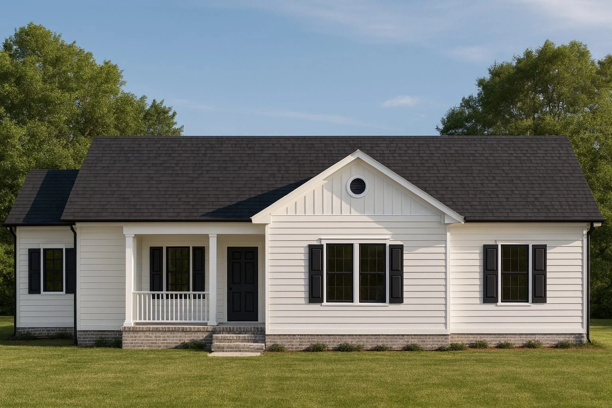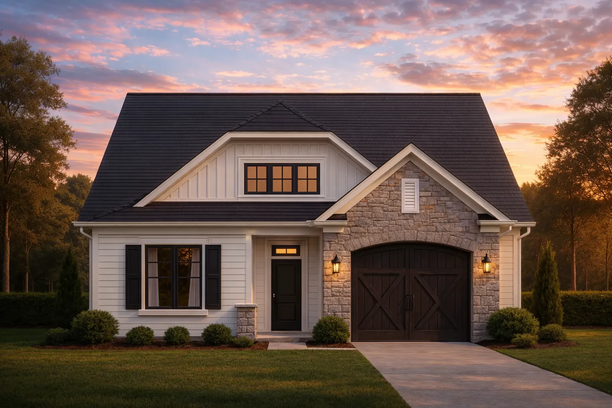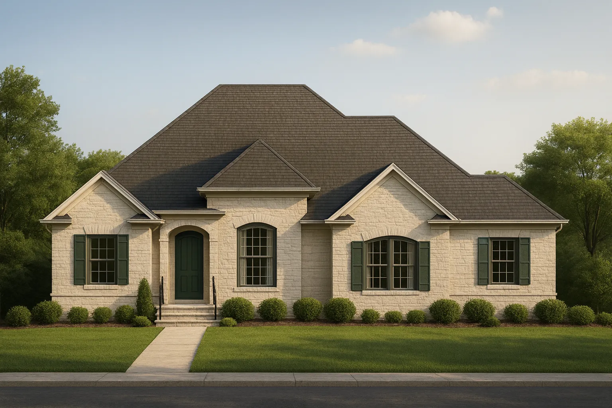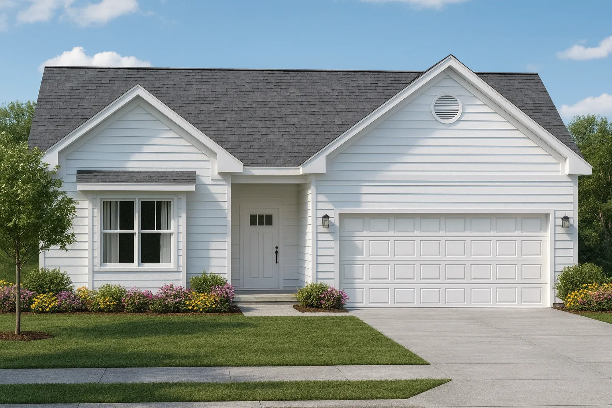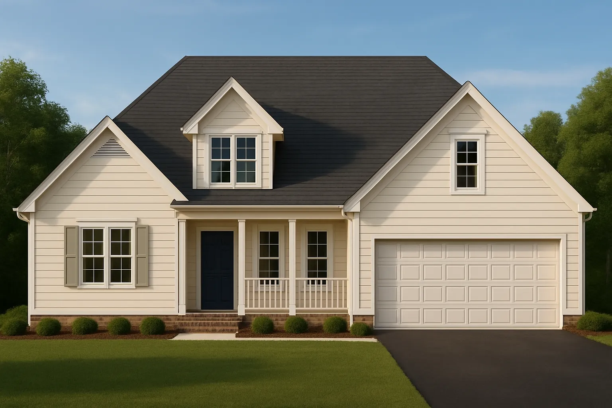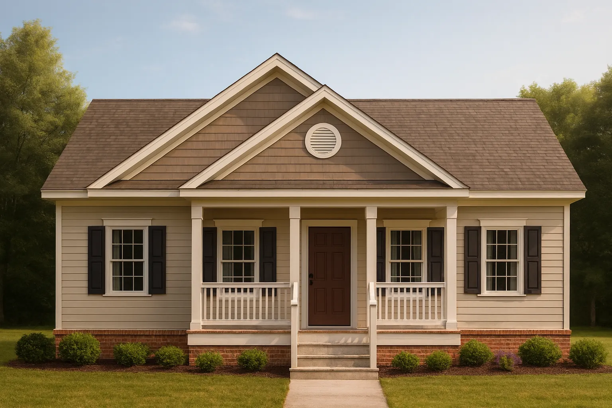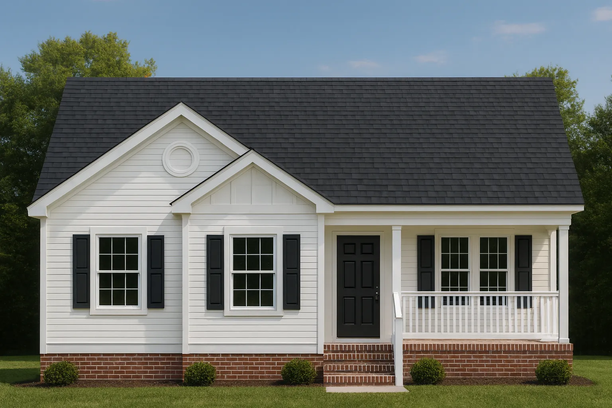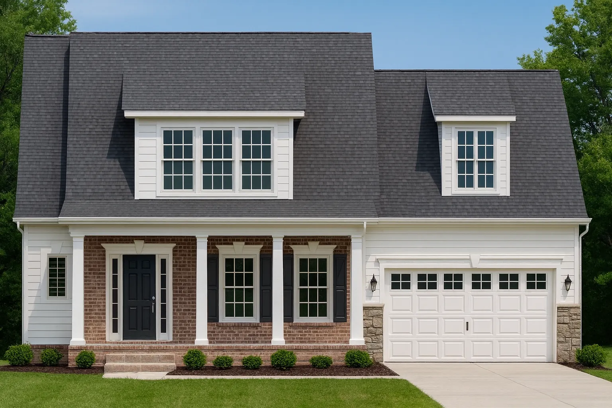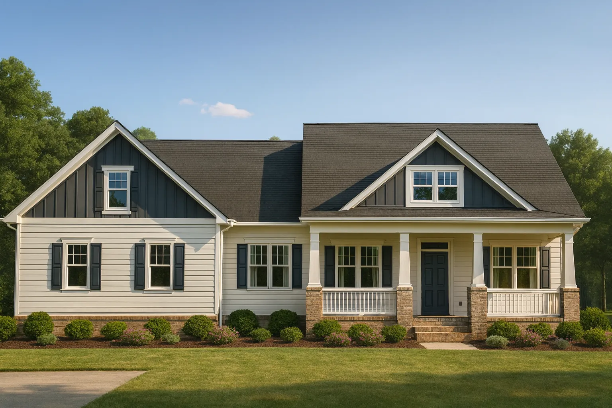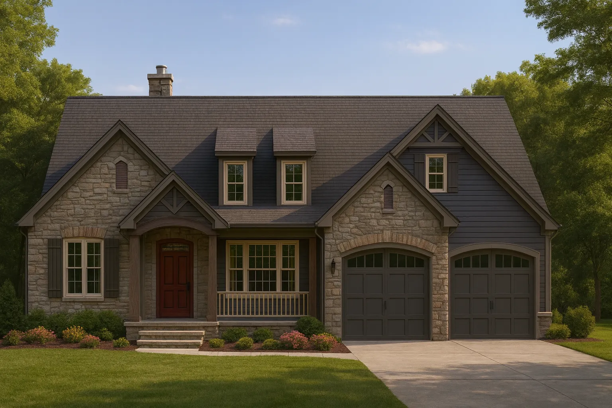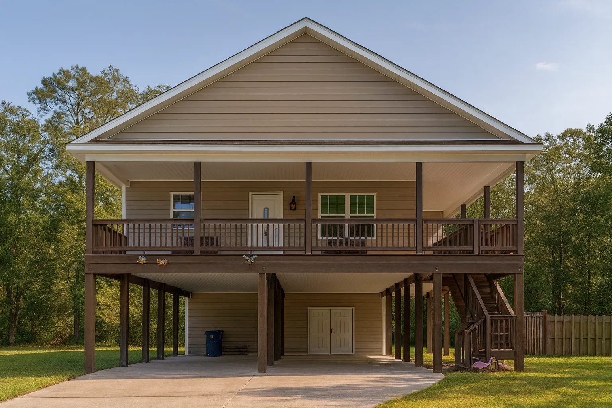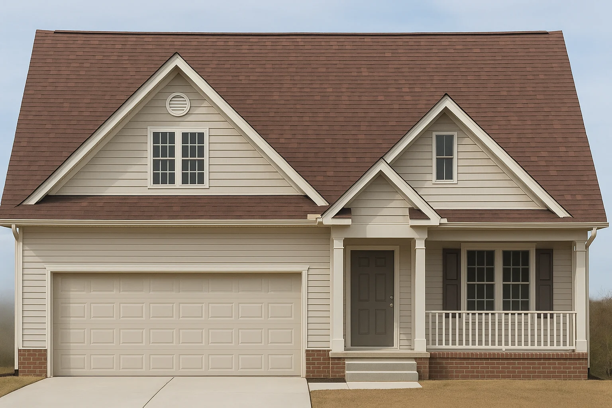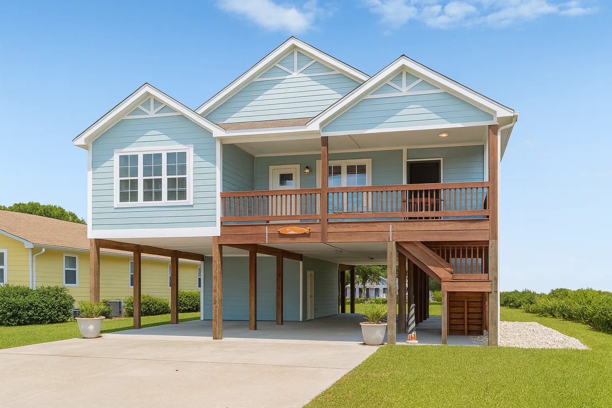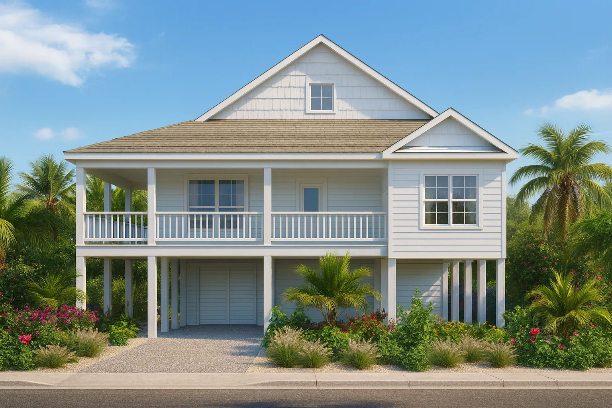Home / Product Bed and Bath Features / Bedrooms on First Floor / Page 36
Actively Updated Catalog
— Updated with new after-build photos, enhanced plan details, and refined featured images on product pages for 220+ homes in January 2026 .
Found 1,552 House Plans!
Template Override Active
10-1141 HOUSE PLAN – Traditional Home Plan – 3-Bed, 2-Bath, 1,950 SF – House plan details
SALE! $ 1,454.99
Width: 49'-4"
Depth: 47'-0"
Htd SF: 1,308
Unhtd SF: 351
Template Override Active
10-1101 HOUSE PLAN -Traditional Ranch Home Plan – 3-Bed, 2-Bath, 1,101 SF – House plan details
SALE! $ 1,454.99
Width: 56'-0"
Depth: 30'-0"
Htd SF: 1,101
Unhtd SF: 230
Template Override Active
10-1082B HOUSE PLAN – Traditional Craftsman Home Plan – 3-Bed, 2-Bath, 1,701 SF – House plan details
SALE! $ 1,134.99
Width: 35'-0"
Depth: 57'-0"
Htd SF: 1,701
Unhtd SF: 425
Template Override Active
10-1080A HOUSE PLAN -French Country House Plan – 3-Bed, 2-Bath, 2,350 SF – House plan details
SALE! $ 1,254.99
Width: 61'-0"
Depth: 54'-0"
Htd SF: 2,520
Unhtd SF: 1,506
Template Override Active
10-1074 HOUSE PLAN – Traditional Ranch Home Plan – 3-Bed, 2-Bath, 1450 SF – House plan details
SALE! $ 1,134.99
Width: 40'-0"
Depth: 58'-0"
Htd SF: 1,959
Unhtd SF: 663
Template Override Active
10-1070 HOUSE PLAN -Traditional Home Plan – 3-Bed, 2-Bath, 1,600 SF – House plan details
SALE! $ 1,134.99
Width: 48'-6"
Depth: 51'-6"
Htd SF: 1,516
Unhtd SF: 827
Template Override Active
10-1037 HOUSE PLAN – American Cottage House Plan – 2-Bed, 1-Bath, 950 SF – House plan details
SALE! $ 1,754.99
Width: 31'-4"
Depth: 59'-8"
Htd SF: 1,285
Unhtd SF: 235
Template Override Active
10-1036 HOUSE PLAN -Traditional Cottage/Ranch Home Plan – 3-Bed, 2-Bath, 1,100 SF – House plan details
SALE! $ 1,134.99
Width: 34'-8"
Depth: 50'-8"
Htd SF: 1,259
Unhtd SF: 219
Template Override Active
10-1013 HOUSE PLAN -Traditional Home Plan – 3-Bed, 2.5-Bath, 2,350 SF – House plan details
SALE! $ 1,254.99
Width: 48'-0"
Depth: 60'-0"
Htd SF: 2,496
Unhtd SF: 1,047
Template Override Active
9-1874 HOUSE PLAN -Modern Farmhouse Home Plan – 3-Bed, 2-Bath, 1,950 SF – House plan details
SALE! $ 1,454.99
Width: 68'-8"
Depth: 55'-4"
Htd SF: 1,898
Unhtd SF: 510
Template Override Active
9-1872 HOUSE PLAN – French Country House Plan – 3-Bed, 2.5-Bath, 2,450 SF – House plan details
SALE! $ 1,454.99
Width: 50'-0"
Depth: 64'-8"
Htd SF: 1,851
Unhtd SF: 851
Template Override Active
9-1849 HOUSE PLAN -Coastal Home Plan – 3-Bed, 2-Bath, 1,200 SF – House plan details
SALE! $ 1,134.99
Width: 38'-0"
Depth: 42'-0"
Htd SF: 1,204
Unhtd SF:
Template Override Active
9-1835 HOUSE PLAN -Cape Cod Home Plan – 3-Bed, 2-Bath, 1,800 SF – House plan details
SALE! $ 1,134.99
Width: 40'-8"
Depth: 65'-2"
Htd SF: 2,102
Unhtd SF: 853
Template Override Active
9-1693 HOUSE PLAN -Beach House Plan – 3-Bed, 2-Bath, 1,582 SF – House plan details
SALE! $ 1,134.99
Width: 38'-8"
Depth: 47'-5"
Htd SF: 1,582
Unhtd SF:
Template Override Active
9-1643 HOUSE PLAN -Traditional Home Plan – 3-Bed, 2-Bath, 2,000 SF – House plan details
SALE! $ 1,454.99
Width: 44'-0"
Depth: 42'-0"
Htd SF: 1,320
Unhtd SF: 854

















