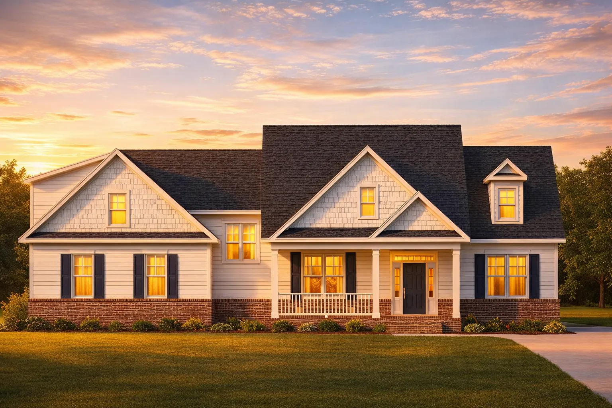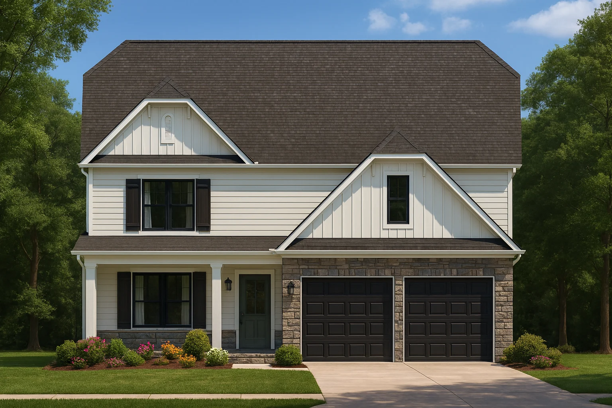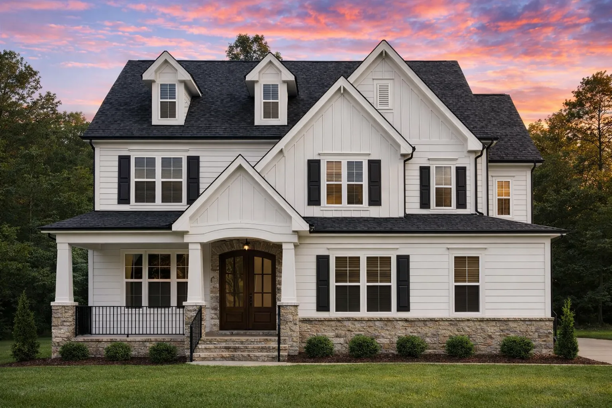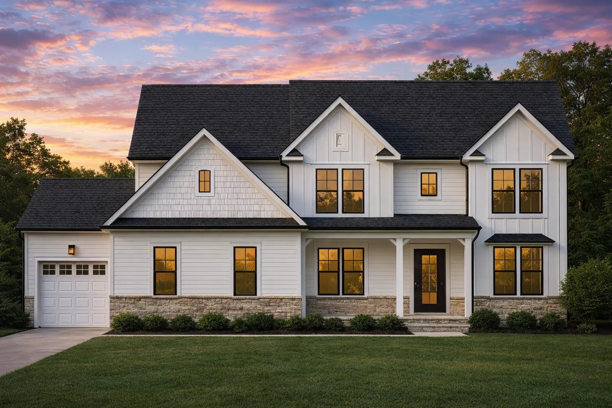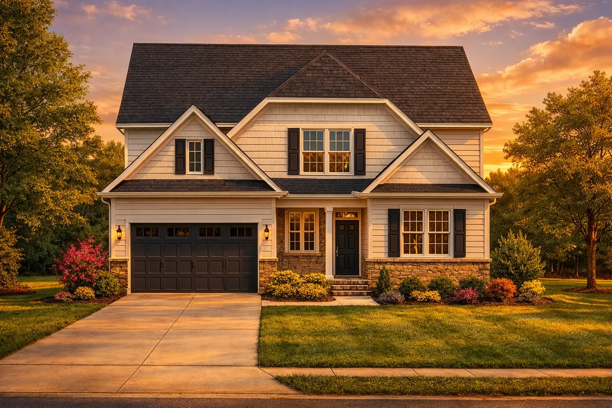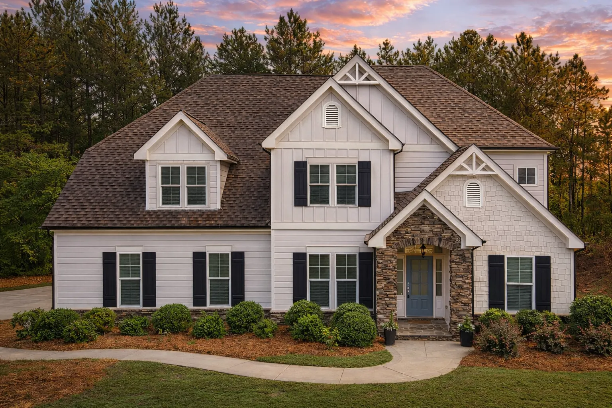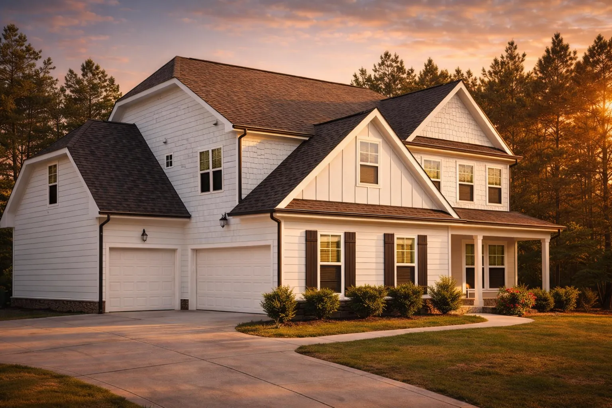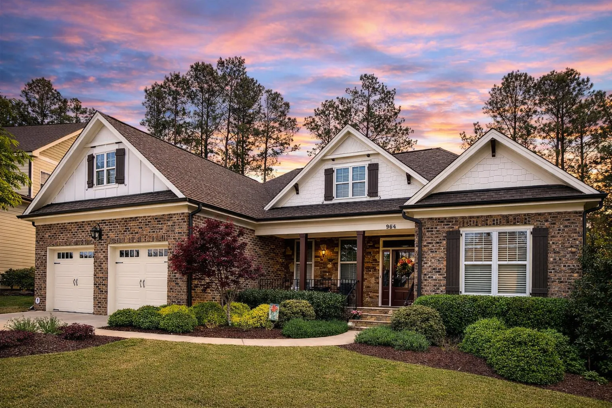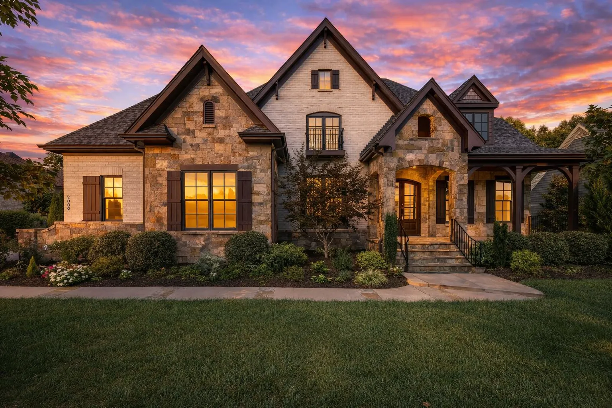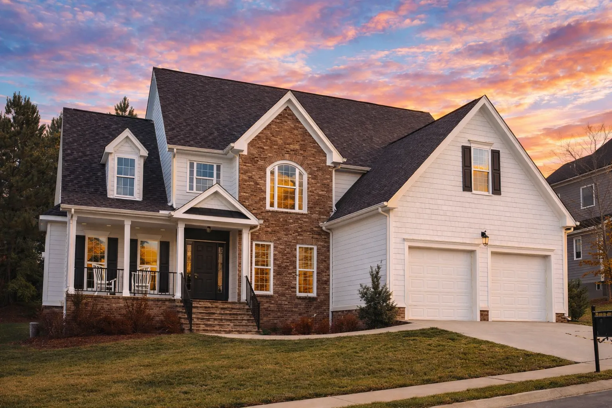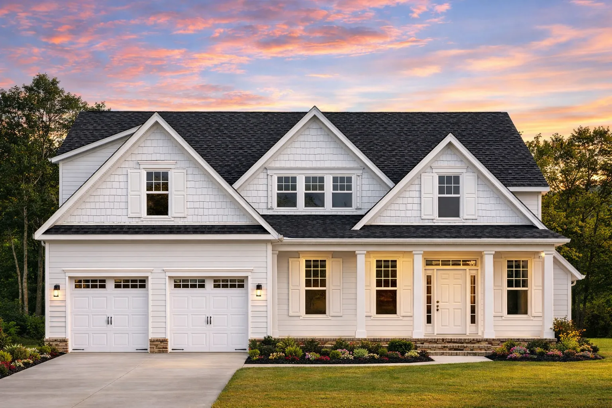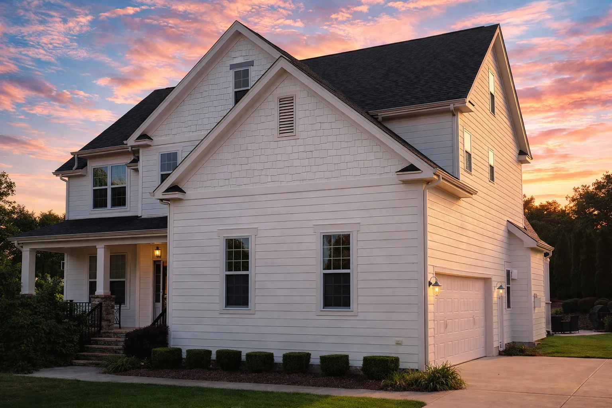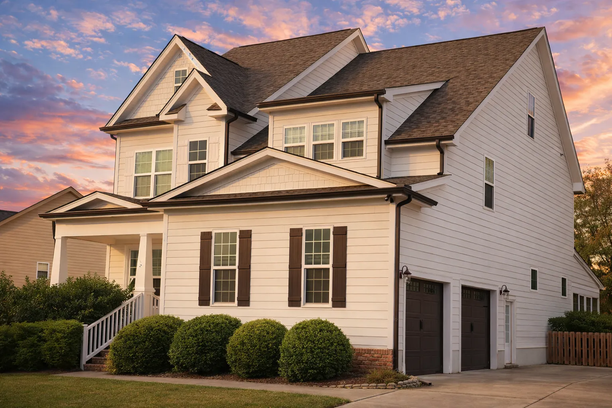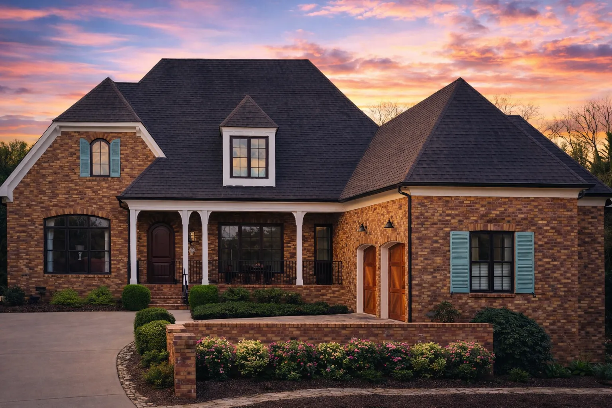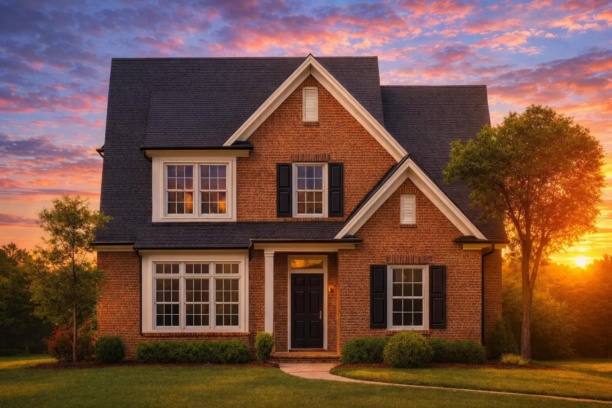Bedrooms on Second Floor
Found 1,869 House Plans!
-

12-2574 HOUSE PLAN – Coastal Traditional House Plan – 3-Bed, 2.5-Bath, 2,200 SF – House plan details
-

12-2568 HOUSE PLAN – Modern Farmhouse Home Plan – 4-Bed, 3-Bath, 2,450 SF – House plan details
-

12-2554 HOUSE PLAN – New American House Plan – 5-Bed, 3-Bath, 3,000 SF – House plan details
-

12-2549 HOUSE PLAN – Modern Farmhouse House Plan – 4-Bed, 3-Bath, 2,850 SF – House plan details
-

12-2545 HOUSE PLAN -New American House Plan – 4-Bed, 3-Bath, 2,931 SF – House plan details
-

12-2509 HOUSE PLAN – New American House Plan – 4-Bed, 3-Bath, 2,800 SF – House plan details
-

12-2505 HOUSE PLAN – Modern Farmhouse Home Plan – 4-Bed, 3-Bath, 2,800 SF – House plan details
-

12-2462 HOUSE PLAN – Traditional Craftsman House Plan – 4-Bed, 3.5-Bath, 3,012 SF – House plan details
-

12-2451 HOUSE PLAN -French Country Home Plan – 4-Bed, 3.5-Bath, 3,500 SF – House plan details
-

12-2445 HOUSE PLAN – New American House Plan – 4-Bed, 3-Bath, 2,800 SF – House plan details
-

12-2441 HOUSE PLAN – New American House Plan – 4-Bed, 3.5-Bath, 2,800 SF – House plan details
-

12-2440 HOUSE PLAN – New American House Plan – 4-Bed, 3.5-Bath, 2,850 SF – House plan details
-

12-2439 HOUSE PLAN – New American House Plan – 4-Bed, 3-Bath, 2,519 SF – House plan details
-

12-2396 HOUSE PLAN – French Country House Plan – 3-Bed, 2-Bath, 2,200 SF – House plan details
-

12-2393 HOUSE PLAN – Traditional Colonial House Plan – 4-Bed, 3-Bath, 2,450 SF – House plan details



