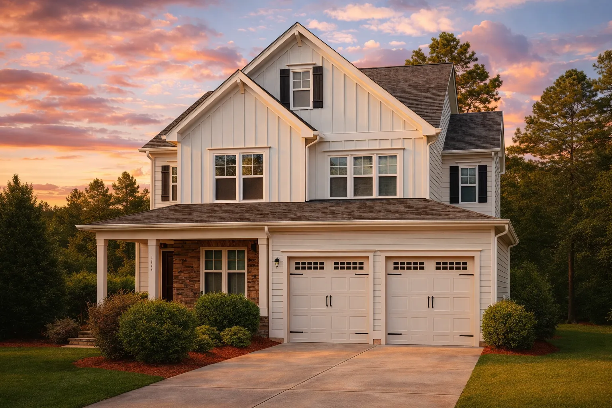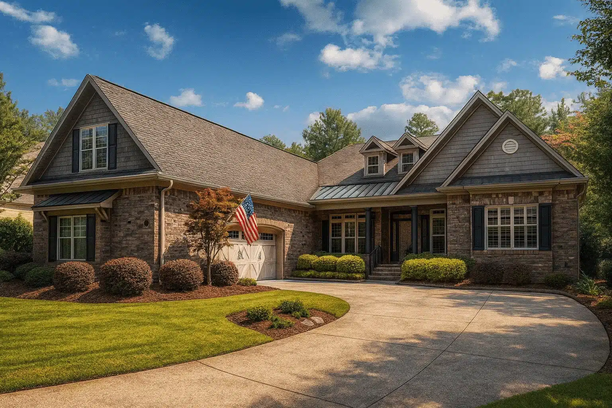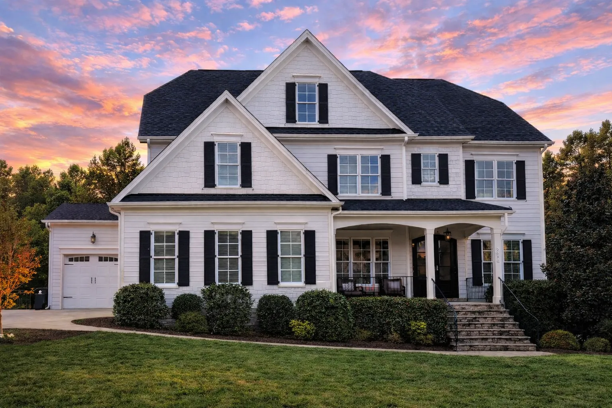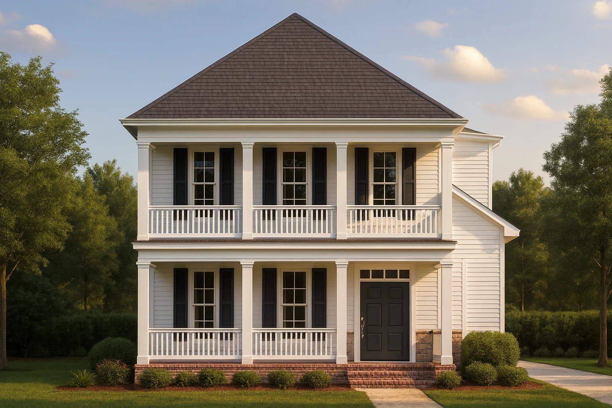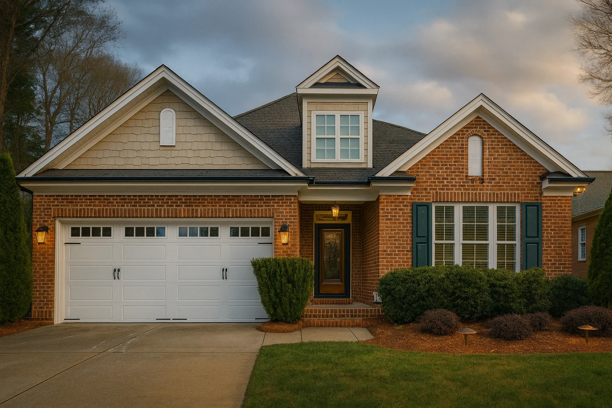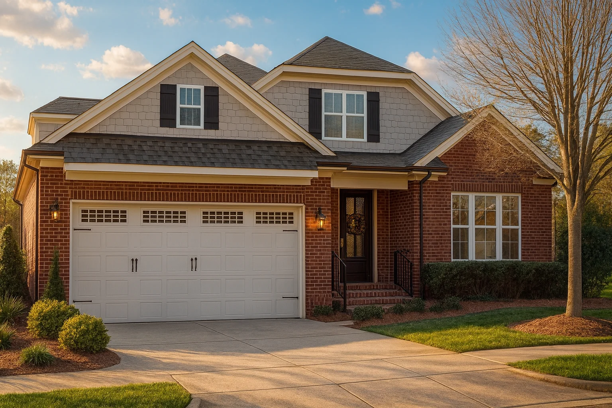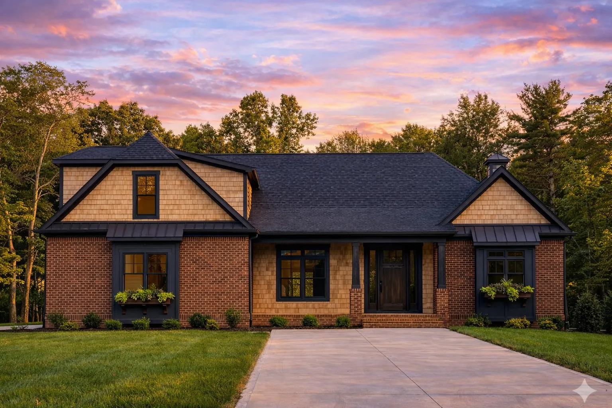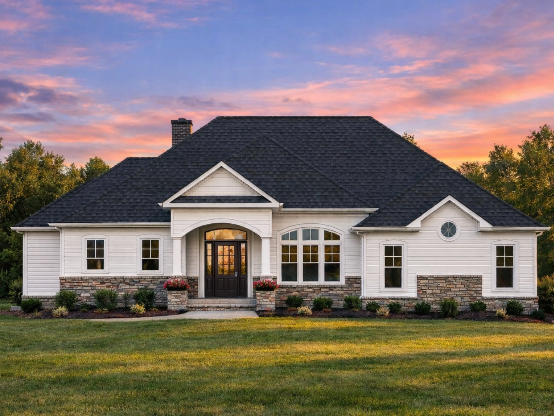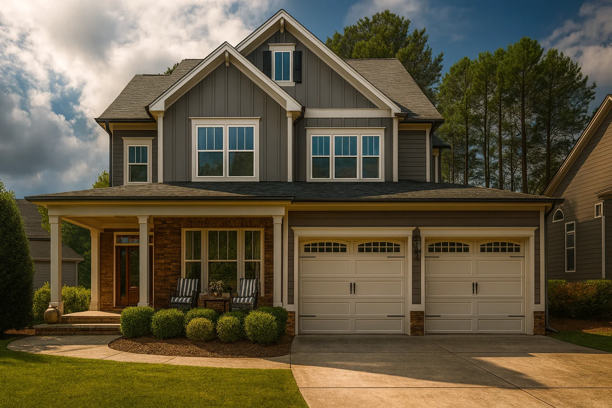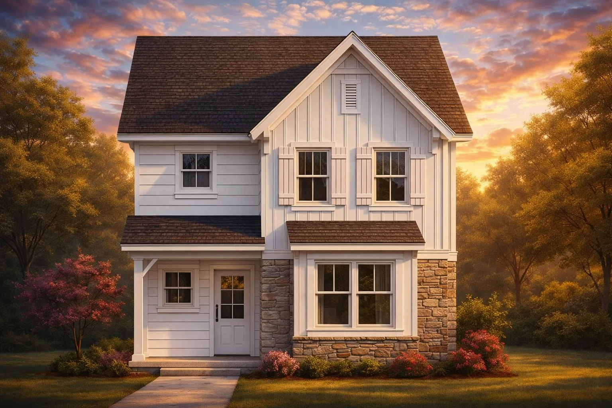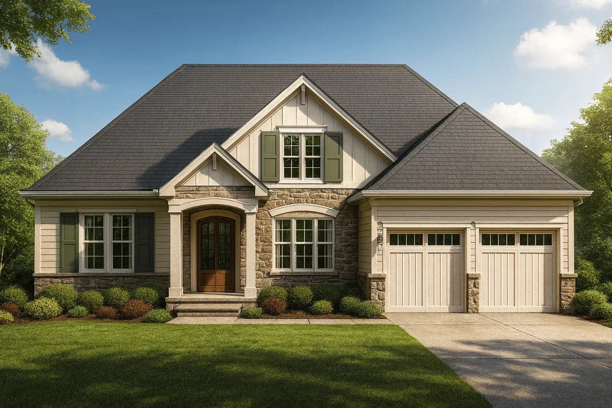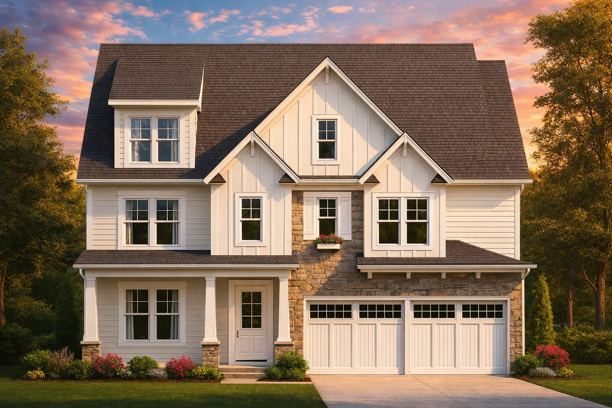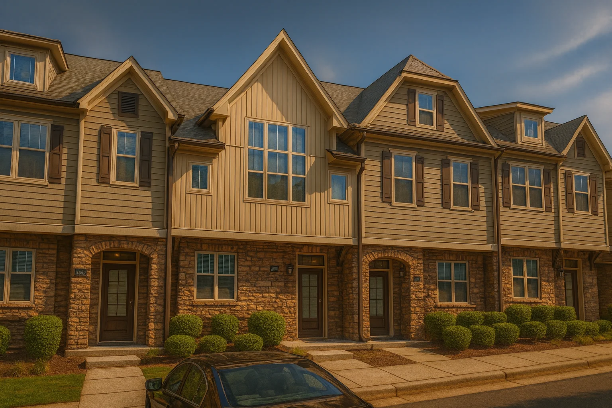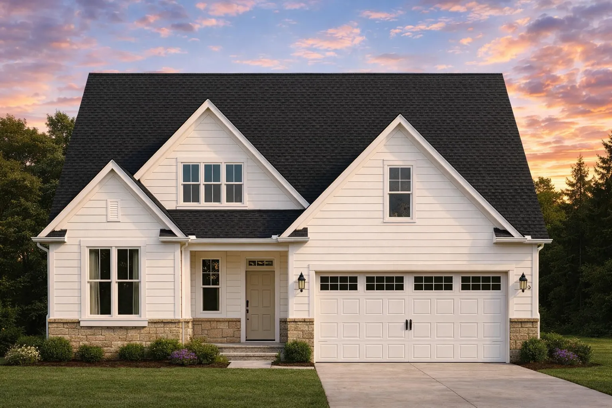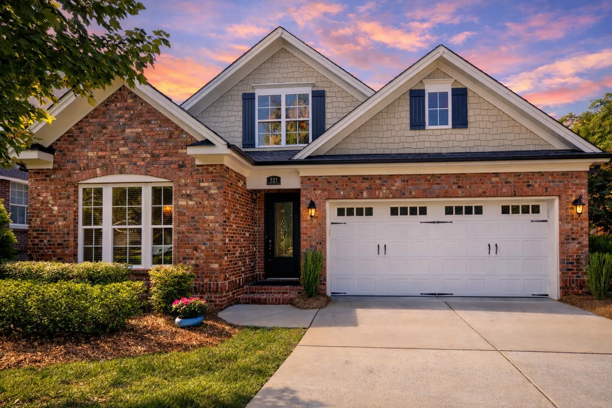Actively Updated Catalog
— January 2026 updates across 400+ homes, including refined images and unified primary architectural styles.
Found 1,868 House Plans!
-
Template Override Active

12-2095 HOUSE PLAN – Craftsman House Plan – 4-Bed, 3-Bath, 2,439 SF – House plan details
SALE!$1,254.99
Width: 42'-4"
Depth: 44'-8"
Htd SF: 2,439
Unhtd SF: 1,091
-
Template Override Active

12-2092 HOUSE PLAN – Craftsman House Plan – 4-Bed, 3-Bath, 2879 SF – House plan details
SALE!$1,254.99
Width: 114'-1"
Depth: 60'-9"
Htd SF: 2,879
Unhtd SF: 744
-
Template Override Active

12-2018 HOUSE PLAN – Traditional Colonial House Plan – 4-Bed, 3-Bath, 3620 SF – House plan details
SALE!$1,454.99
Width: 66'-8"
Depth: 51'-0"
Htd SF: 3,620
Unhtd SF: 2,003
-
Template Override Active

12-1099 HOUSE PLAN – Colonial House Plan – 4-Bed, 3-Bath, 2,850 SF – House plan details
SALE!$1,254.99
Width: 54'-0"
Depth: 67'-4"
Htd SF: 2,140
Unhtd SF: 1,302
-
Template Override Active

12-1048 HOUSE PLAN – Traditional Ranch Home Plan – 4-Bed, 3-Bath, 2396 SF – House plan details
SALE!$1,254.99
Width: 43'-10"
Depth: 60'-10"
Htd SF: 2,396
Unhtd SF: 451
-
Template Override Active

12-1047 HOUSE PLAN – Traditional Home Plan – 3-Bed, 2.5-Bath, 2100 SF – House plan details
SALE!$1,454.99
Width: 45'-10"
Depth: 62'-10"
Htd SF: 2,798
Unhtd SF: 418
-
Template Override Active

12-1039 HOUSE PLAN – Craftsman Home Plan – 3-Bed, 2-Bath, 1,950 SF – House plan details
SALE!$1,454.99
Width: 55'-8"
Depth: 79'-0"
Htd SF: 2,454
Unhtd SF: 1,165
-
Template Override Active

11-1892B HOUSE PLAN – Traditional Ranch Home Plan – 3-Bed, 2-Bath, 2,100 SF – House plan details
SALE!$1,454.99
Width: 84'-6"
Depth: 69'-1"
Htd SF: 3,040
Unhtd SF: 1,395
-
Template Override Active

11-1562 HOUSE PLAN -Modern Farmhouse Home Plan – 4-Bed, 3-Bath, 2,450 SF – House plan details
SALE!$1,254.99
Width: 40'-0"
Depth: 44'-8"
Htd SF: 2,315
Unhtd SF: 1,091
-
Template Override Active

11-1533 HOUSE PLAN – Modern Farmhouse Home Plan – 3-Bed, 2.5-Bath, 1,850 SF – House plan details
SALE!$1,254.99
Width: 22'-4"
Depth: 41'-8"
Htd SF: 911
Unhtd SF: 142
-
Template Override Active

Craftsman Home Plan – 3-Bed, 2.5-Bath, 2,350 SF – House plan details
SALE!$1,254.99
Width: 57'-8"
Depth: 51'-8"
Htd SF: 2,595
Unhtd SF: 1,231
-
Template Override Active

11-1368 HOUSE PLAN – Modern Farmhouse Home Plan – 4-Bed, 3-Bath, 2,850 SF – House plan details
SALE!$1,459.99
Width: 54' 8"
Depth: 40' 0"
Htd SF: 3,169
Unhtd SF: 434
-
Template Override Active

11-1360 HOUSE PLAN – Traditional Townhome Plan – 3-Bed, 2.5-Bath, 1,627 SF – House plan details
SALE!$1,134.99
Width: 91'-2"
Depth: 52'-0"
Htd SF: 1,627
Unhtd SF: 171
-
Template Override Active

11-1274 HOUSE PLAN – Modern Farmhouse Home Plan – 3-Bed, 2.5-Bath, 2,200 SF – House plan details
SALE!$1,254.99
Width: 40'-0"
Depth: 54'-4"
Htd SF: 2,117
Unhtd SF: 2,139
-
Template Override Active

11-1179 HOUSE PLAN – Traditional Home Plan – 4-Bed, 3-Bath, 2,400 SF – House plan details
SALE!$1,254.99
Width: 51'-8"
Depth: 62'-6"
Htd SF: 2,518
Unhtd SF: 1,014













